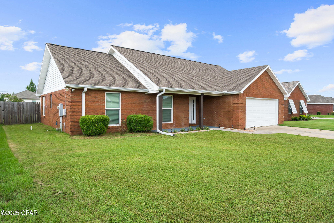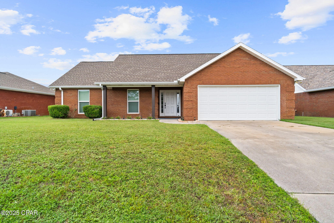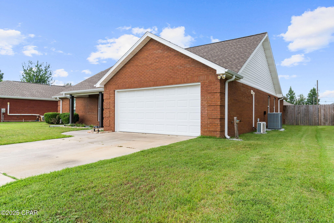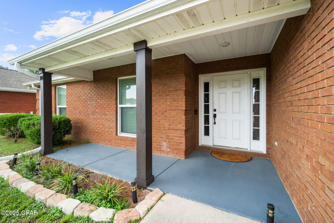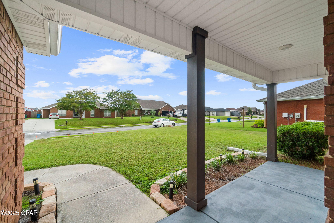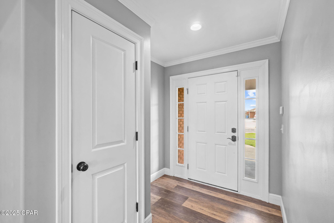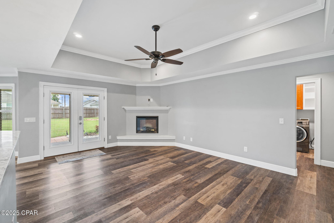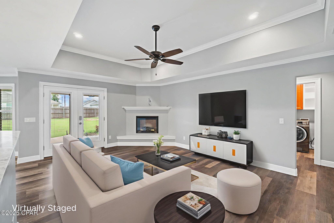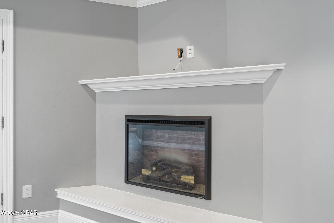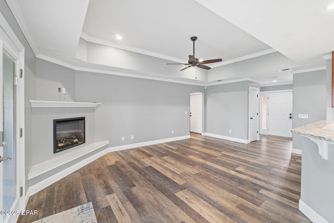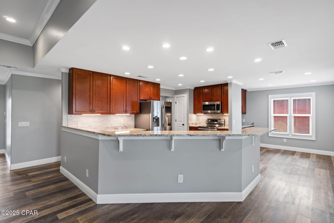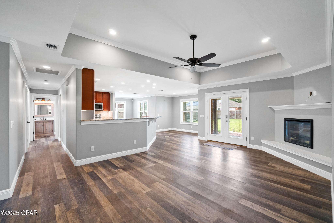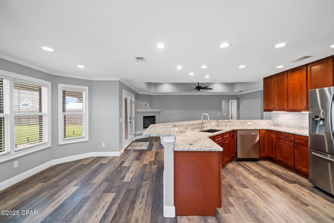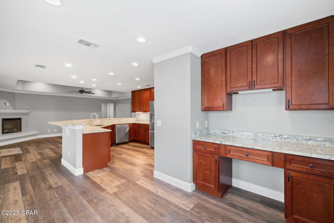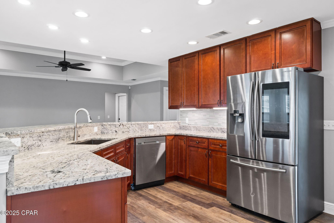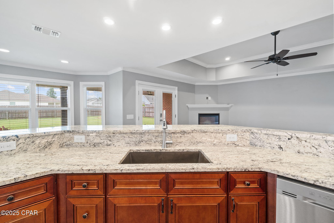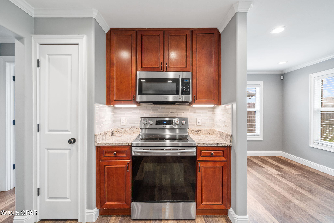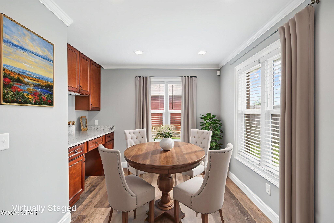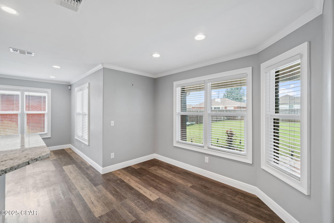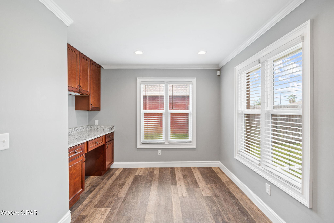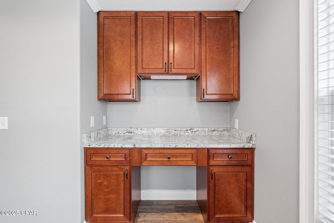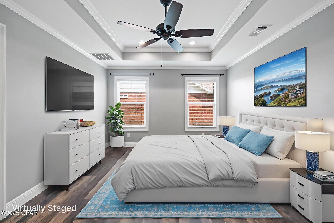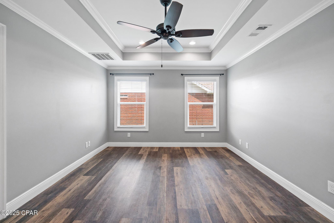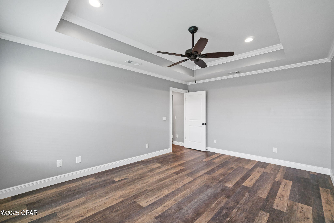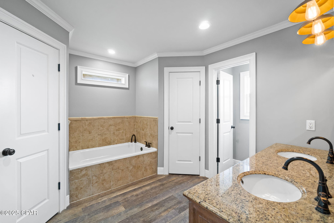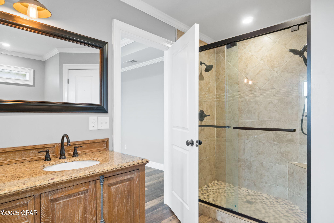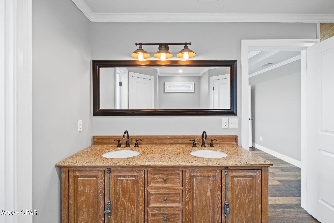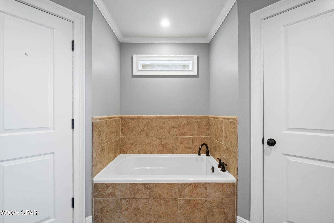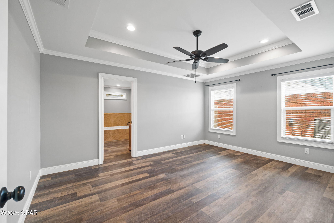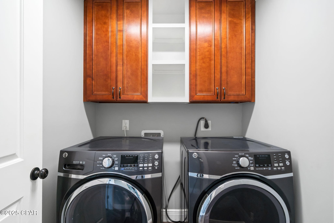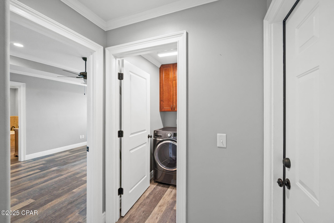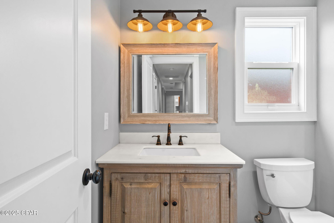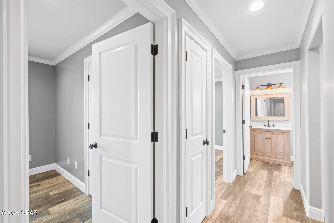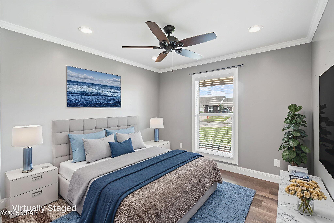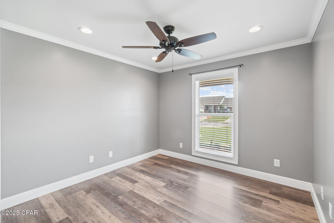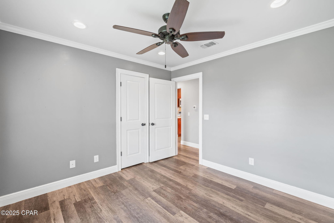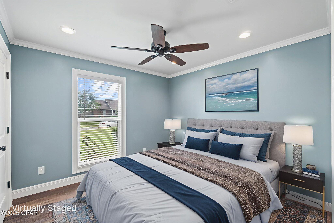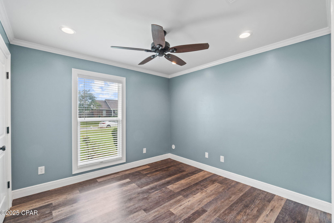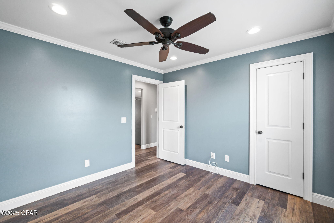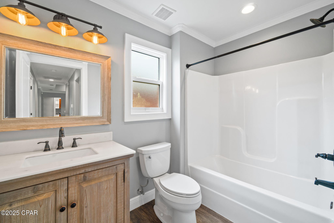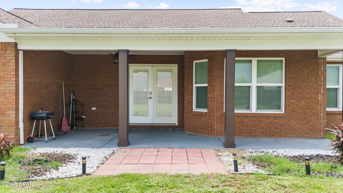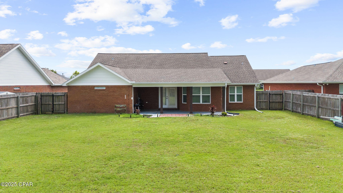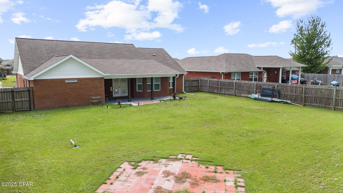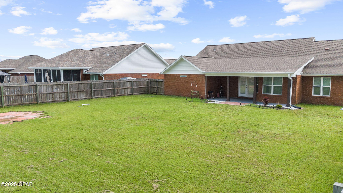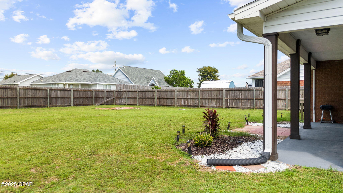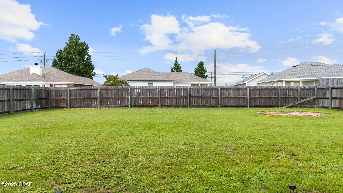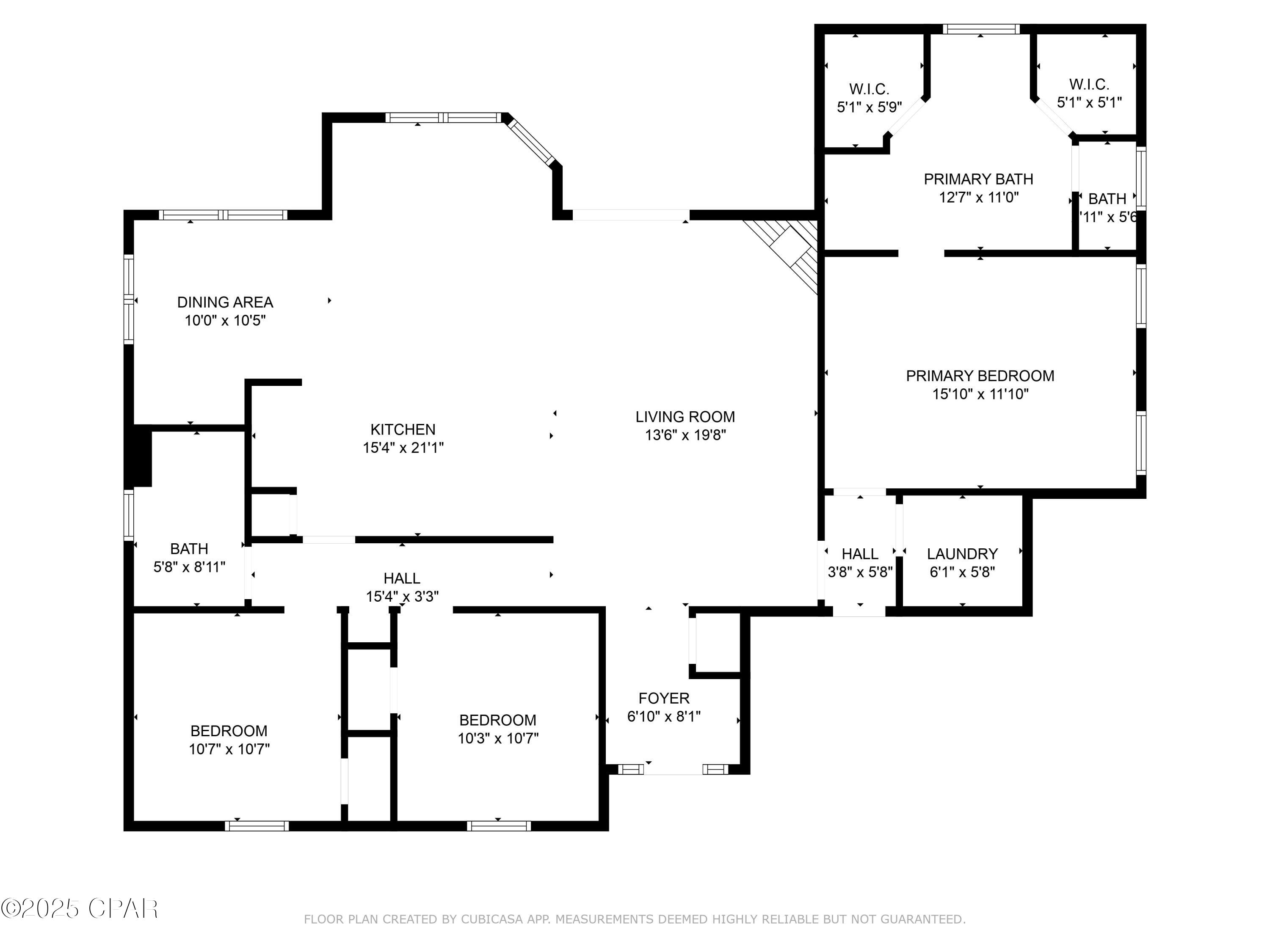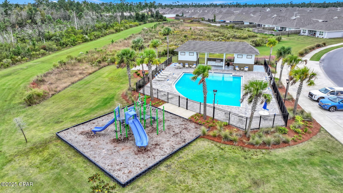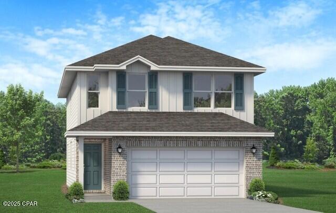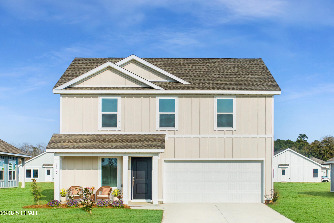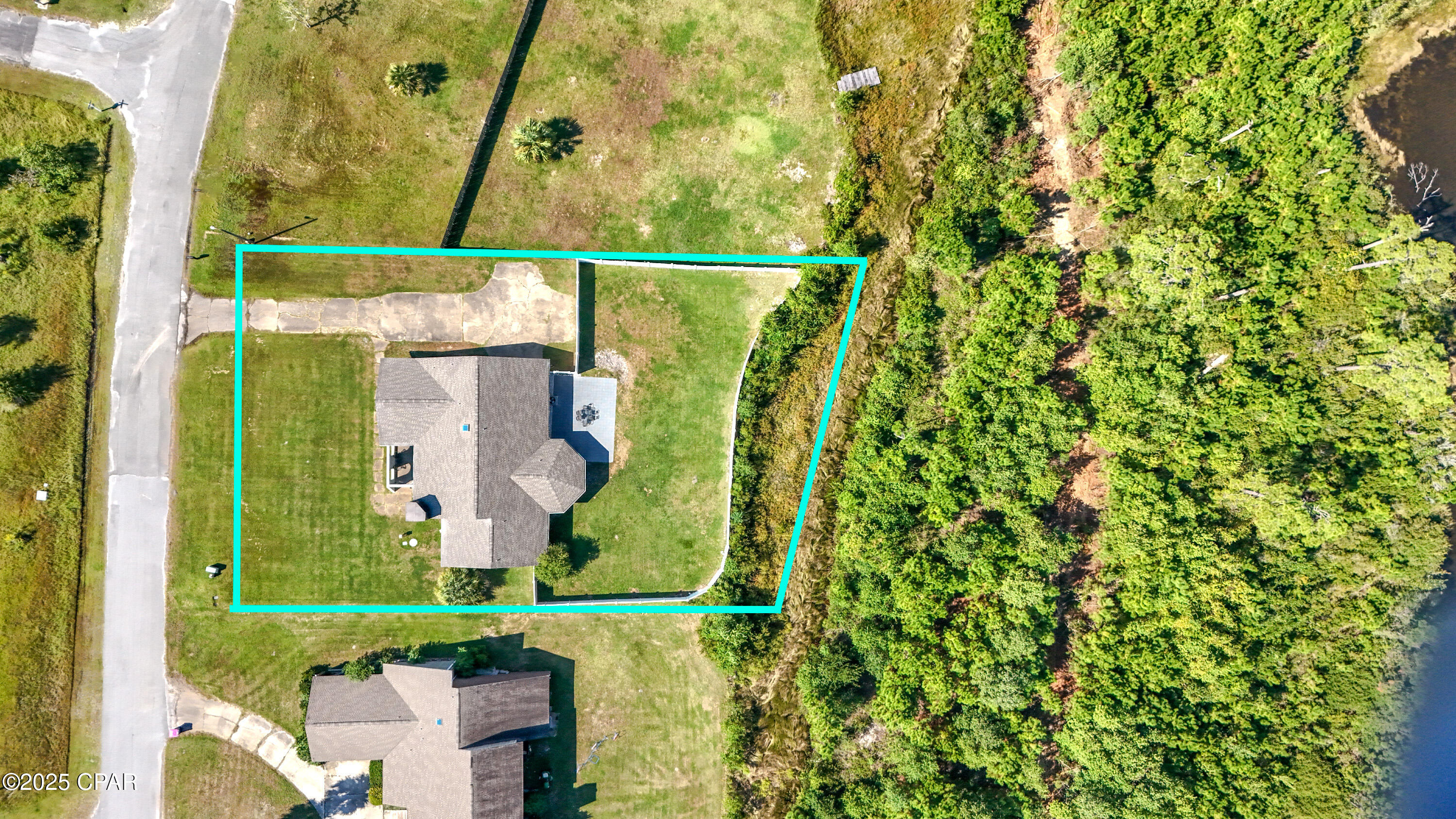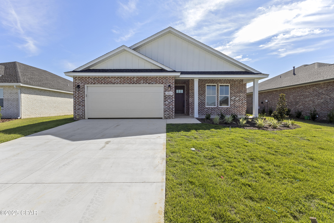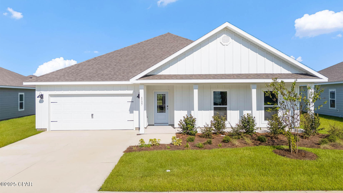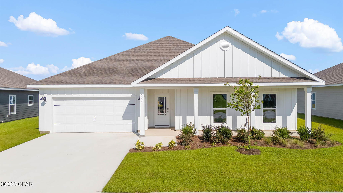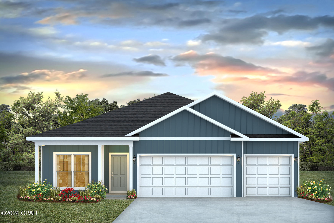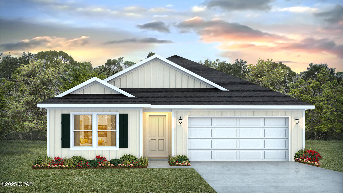5431 Nicole Boulevard, Panama City, FL 32404
Property Photos
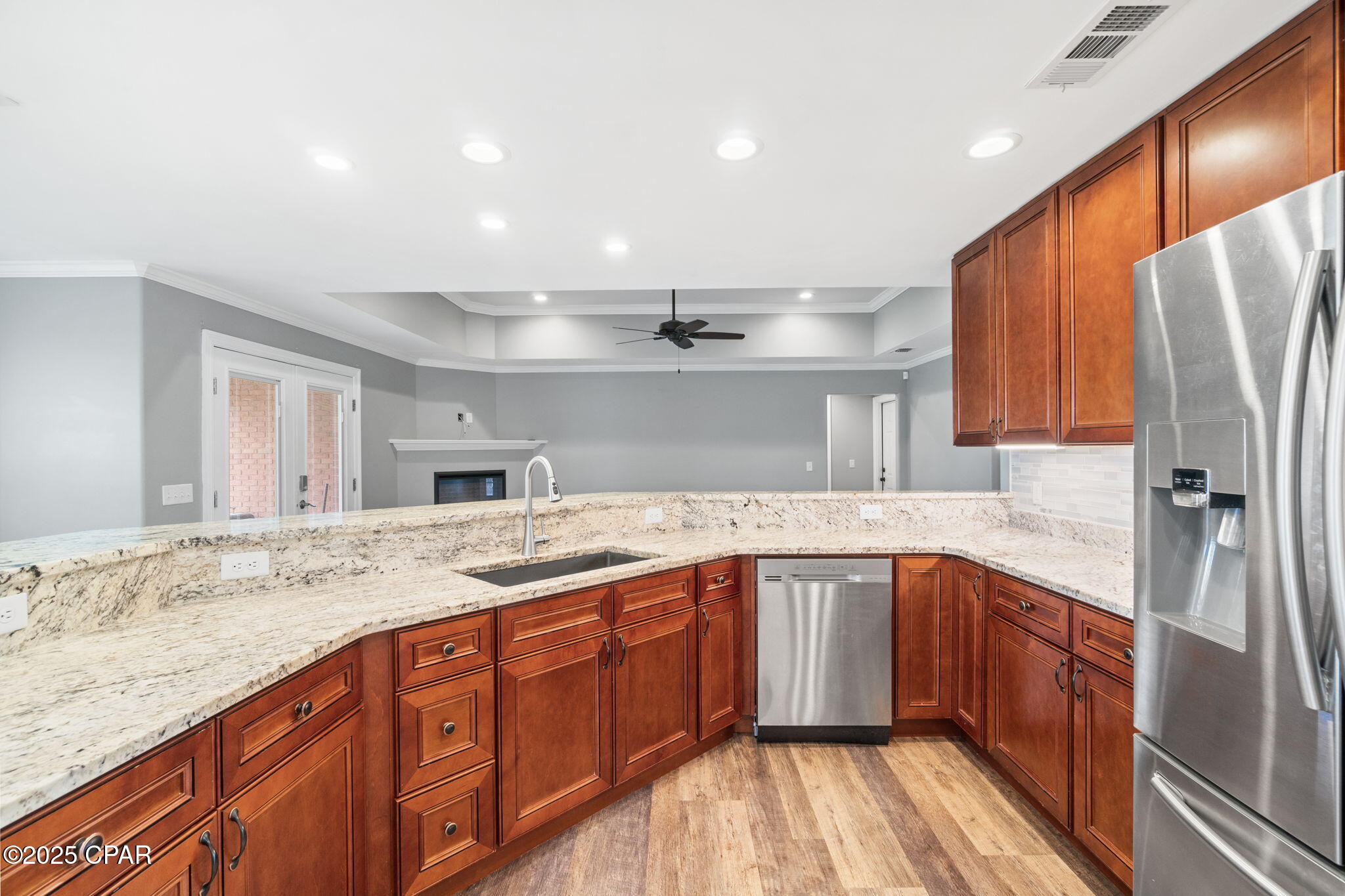
Would you like to sell your home before you purchase this one?
Priced at Only: $340,000
For more Information Call:
Address: 5431 Nicole Boulevard, Panama City, FL 32404
Property Location and Similar Properties
- MLS#: 778083 ( Residential )
- Street Address: 5431 Nicole Boulevard
- Viewed: 63
- Price: $340,000
- Price sqft: $199
- Waterfront: No
- Year Built: 2006
- Bldg sqft: 1712
- Bedrooms: 3
- Total Baths: 2
- Full Baths: 2
- Garage / Parking Spaces: 2
- Days On Market: 105
- Additional Information
- Geolocation: 30.2385 / -85.5638
- County: BAY
- City: Panama City
- Zipcode: 32404
- Subdivision: Cherokee Heights Phase Ii
- Elementary School: Tommy Smith
- Middle School: Merritt Brown
- High School: Bay
- Provided by: ERA Neubauer Real Estate, Inc
- DMCA Notice
-
DescriptionUpdated Brick Home in Cherokee Heights! Welcome to this must see home in one of Panama City's most desirable neighborhoods. Known for its friendly community and proximity to top rated schools, this property combines comfort, convenience, and style. Curb appeal shines with a wide front porch, while the oversized fenced backyard is perfect for kids, pets, and weekend gatherings. Impact resistant windows and an energy efficient AC add lasting value and peace of mind. Inside, the open layout flows seamlessly from the living room to the kitchen and dining areas, filled with natural light and recessed lighting. The kitchen features solid wood cabinetry, stainless steel appliances, and plenty of counter space, ideal for everyday living or entertaining. The master suite offers a peaceful retreat with a tray ceiling, double vanities, a soaking tub, a custom dual shower, and his and her walk in closets. The fully finished, climate controlled garage with epoxy flooring is perfect for hobbies or storage. With stylish updates, modern finishes, and no HOA, this Cherokee Heights gem is ready to welcome you home. Schedule your showing today!
Payment Calculator
- Principal & Interest -
- Property Tax $
- Home Insurance $
- HOA Fees $
- Monthly -
Features
Building and Construction
- Covered Spaces: 0.00
- Fencing: Fenced
- Living Area: 0.00
Land Information
- Lot Features: Paved
School Information
- High School: Bay
- Middle School: Merritt Brown
- School Elementary: Tommy Smith
Garage and Parking
- Garage Spaces: 2.00
- Open Parking Spaces: 0.00
Utilities
- Carport Spaces: 0.00
- Cooling: CentralAir, Ductless
- Heating: Central, Ductless
- Sewer: PublicSewer
Finance and Tax Information
- Home Owners Association Fee: 0.00
- Insurance Expense: 0.00
- Net Operating Income: 0.00
- Other Expense: 0.00
- Pet Deposit: 0.00
- Security Deposit: 0.00
- Tax Year: 2024
- Trash Expense: 0.00
Other Features
- Accessibility Features: CentralLivingArea
- Appliances: ElectricRange
- Legal Description: CHEROKEE HEIGHTS PHASE II LOT 75 ORB 4460 P 686
- Area Major: 02 - Bay County - Central
- Occupant Type: Vacant
- Parcel Number: 05860-227-000
- Style: Other
- The Range: 0.00
- Views: 63
Similar Properties
Nearby Subdivisions
[no Recorded Subdiv]
Aleczander Preserve
Avondale Estates
Barrett's Park
Baxter Subdivision
Bay County Estates Unit 1
Bay Front Unit 2
Bayou Estates
Brentwoods Phase Iii
Bridge Harbor
Brighton Oaks
Bylsma Manor Estates
C A Taylor's 2nd Addition Cala
Ca Taylors 2nd Add
Callaway
Callaway Bayou Est
Callaway Corners
Callaway Forest U-1
Callaway Heights East
Callaway Point
Callaway Shores U-1
Callaway Southeast
Cedar Branch
Cedar Park Ph Ii
Cedar Wood Estates Ph 2
Cherokee Heights
Cherokee Heights Phase Ii
Cherokee Heights Phase Iii
Cherry Hill Unit 1
Cherry Hill Unit 2
Cherry Hill Unit 3
College Station Phase 1
College Station Phase 3
Colonial Est.
Deer Point Lake
Deerpoint Estates
Deerwood
Donalson Point
Duneridge
East Bay Park
East Bay Plantation
East Bay Point
East Bay Preserve
East Callaway Estates
East Callaway Heights
Forest Shores
Forest Walk
Fox Lake Sub Phase 1
Game Farm
Garden Cove
Gilbert Lake Est. U-1
Gilbert-pkr Add-pt Don
Glen Haven
Grimes Callaway Bayou Est U-2
Grimes Callaway Bayou Est U-6
Hannover Estates
Harvey Heights
Hickory Park
Highpoint
Hiland Hills
Horne Memory Plat
Imperial Oaks
Ivy Road Estates
Jones Meadow
Kendrick Manor
Kimbrel Pines
Laird Bayou
Laird Point
Laird Point Ph I
Lakewood
Lakewood Manor U-1 Rep
Lakewood Manor U-3
Lane Mobile Home Est U-1
Lannie Rowe Lake Estates U-1
Lannie Rowe Lake Estates U-9
Liberty
Long Point Park 1st Add
Maegan's Ridge
Magnolia Heights
Magnolia Hills
Manors Of Magnolia Hills
Mariners Cove
Mars Hill
Mill Point
Morningside
N/a
No Named Subdivision
Oak Lane Phase #1
Olde Towne Village
Park Place Phase 1
Parkbrook
Pelican Point
Pine Wood Grove
Pinewood Dev. Phase 2
Pinewood Grove Unit 2
Plantation Heights
Plantation Point
Register, E.b. 1st
Rolling Hills
Rolling Hills Unit #2
Sandy Creek & Country Club Pha
Sandy Creek Air Park Ph Ii
Sandy Creek Ranch And Country
Sentinel Point
Shadow Bay Unit 2
Shadow Bay Unit 5
Shadow Bay Unt 3 & 4
Singleton Estates
Southwood
St And Bay Dev Co
St. Andrews Bay Dev. Co.
Sunbay Townhouses
Sunrise At East Bay
Sweetwater Village N Ph 2
Sweetwater Village S Ph I
Tidewater Estates
Titus Park
Towne & Country Lake Estates
Tyndall Station
Vernon Kendrick
Village Of Mill Bayou/shorelin
W H Parker
Waters Edge
Wh Parker
Woodmere
Xanadu

- One Click Broker
- 800.557.8193
- Toll Free: 800.557.8193
- billing@brokeridxsites.com




