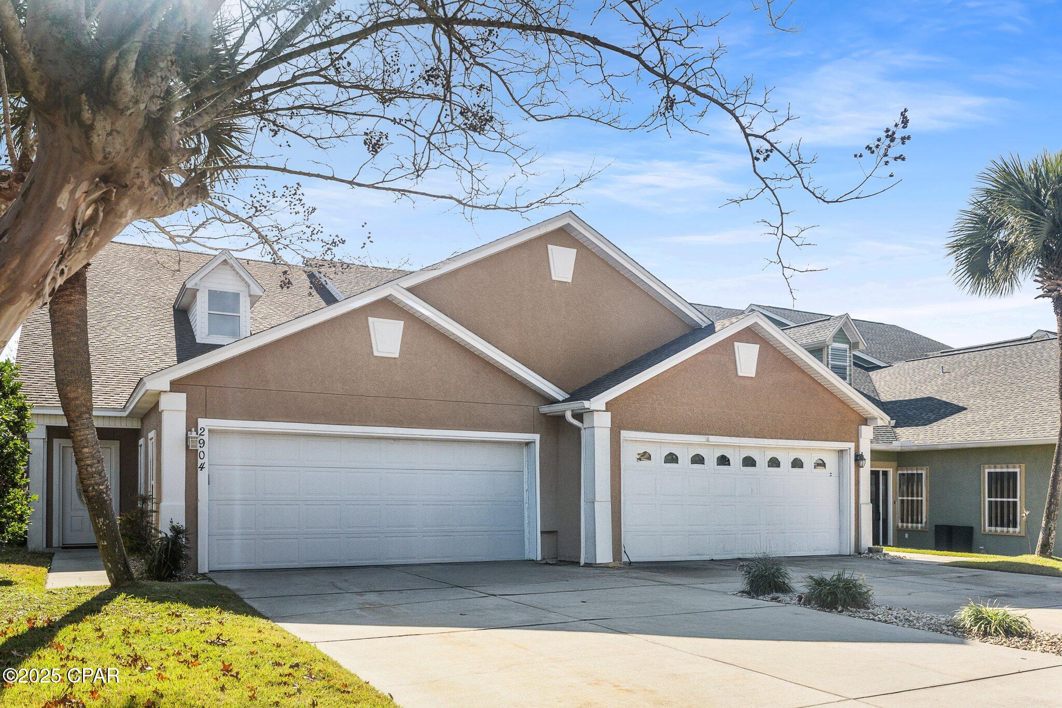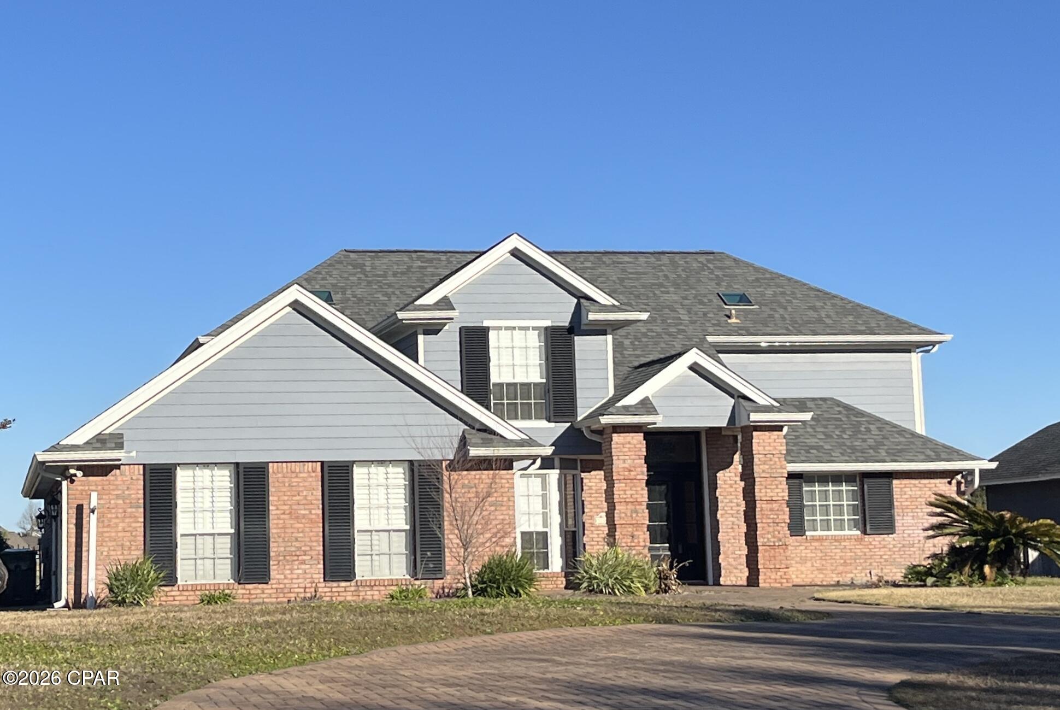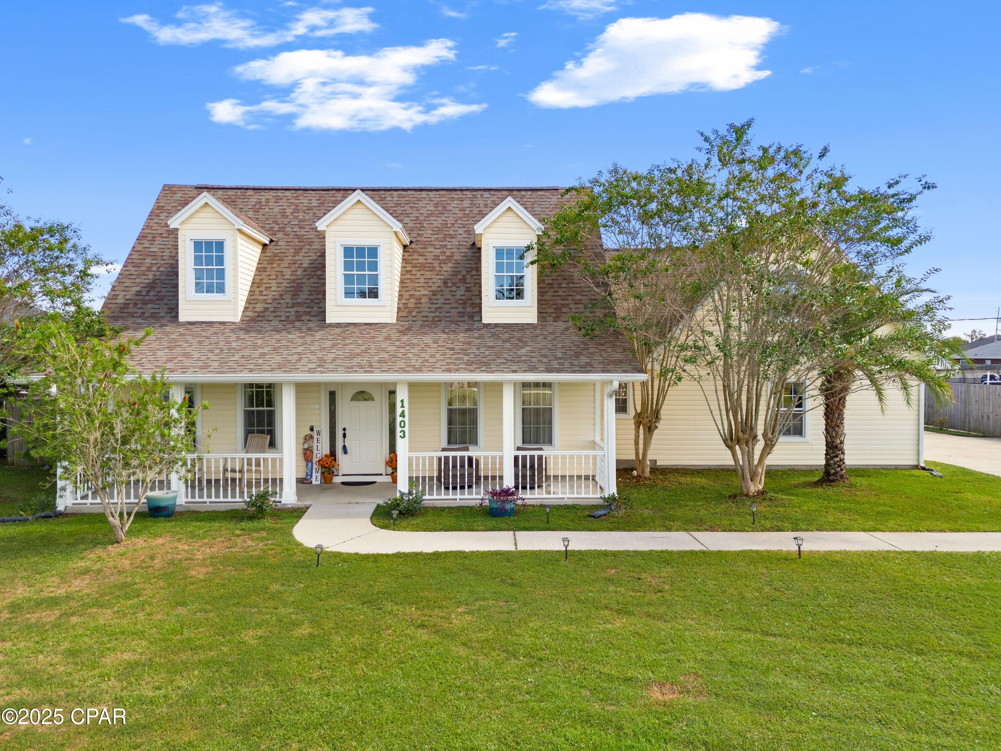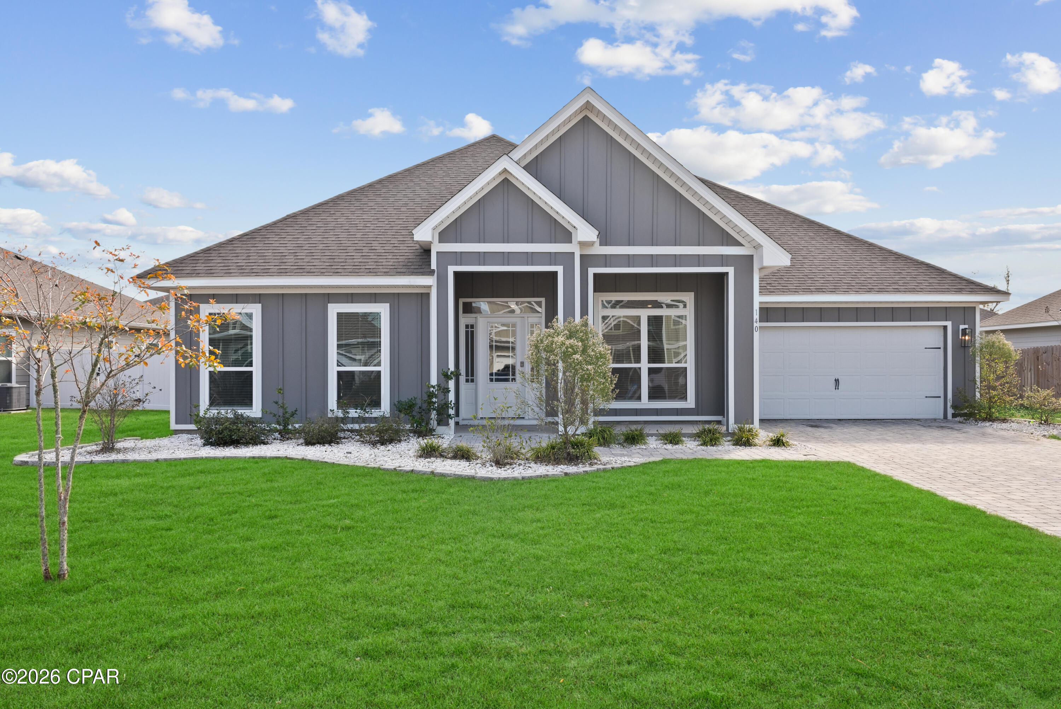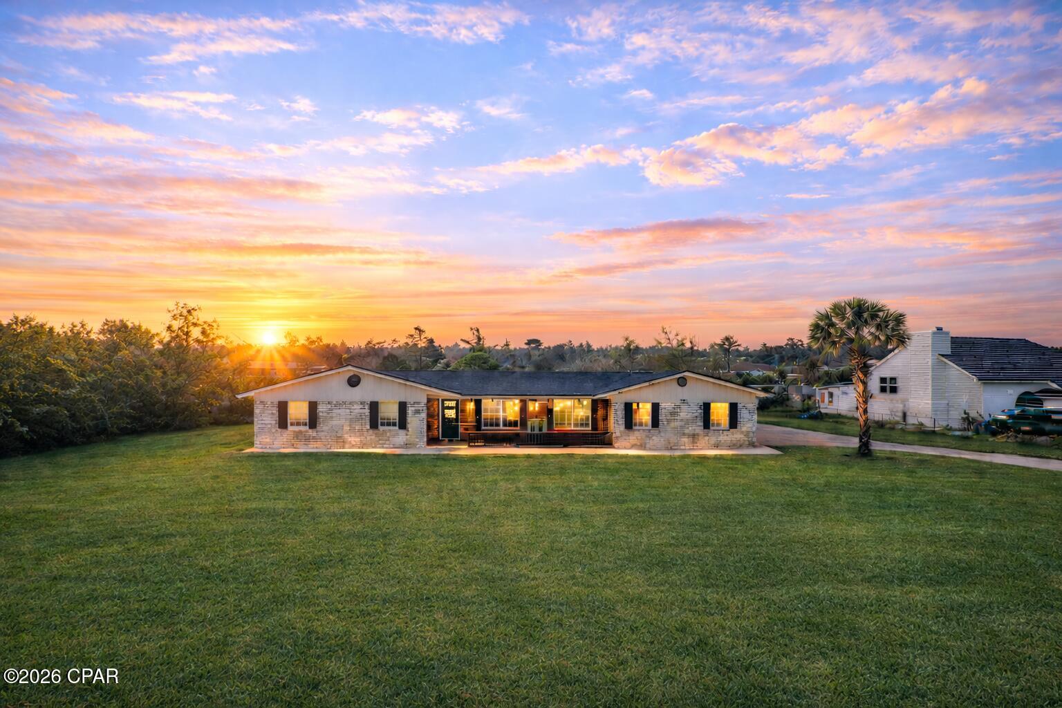811 Pierson Drive Drive, Lynn Haven, FL 32444
Active
Property Photos
Would you like to sell your home before you purchase this one?
Priced at Only: $480,000
For more Information Call:
Address: 811 Pierson Drive Drive, Lynn Haven, FL 32444
Property Location and Similar Properties
- MLS#: 778054 ( Residential )
- Street Address: 811 Pierson Drive Drive
- Viewed: 18
- Price: $480,000
- Price sqft: $185
- Waterfront: Yes
- Wateraccess: Yes
- Year Built: 1973
- Bldg sqft: 2600
- Bedrooms: 3
- Total Baths: 2
- Full Baths: 2
- Garage / Parking Spaces: 2
- Days On Market: 156
- Additional Information
- Geolocation: 30.246 / -85.622
- County: BAY
- City: Lynn Haven
- Zipcode: 32444
- Subdivision: College Point
- Elementary School: Deer Point
- Middle School: Merritt Brown
- High School: Mosley
- Provided by: Think Real Estate
- DMCA Notice
-
Description🌿 Classic Southern Charm Meets Timeless, enduring Craftsmanship in College Point 🌿 📍 College Point | 3 Bed | 2 Bath | 2,600+ Sq Ft | Over 0.5 Acre Lot with bay views. Step into a true Southern Living dream in the heart of College Point. Built in 1973 and lovingly maintained by its original owner, this beautiful Craftsman style home sits gracefully on over half an acre within view of the bay directly across the street, a lawn that literally turns heads, and an enchanting setting framed by moss draped oaks, southern magnolias and the bones of a perfect English back yard garden. From the moment you arrive, the beautiful all brick home with real wood trim and petite dormers grabs your attention. The classic exposed rock driveway and stately brick foyer welcome you to a home where quality and character pull you in. With over 2,600 square feet of living space, this home offers 3 spacious bedrooms, 2 full baths, plenty of storage and room to grow. Inside, you'll find superior construction and thoughtful details, including: Plantation shutters throughout Built ins in the family room and in one bedroom Sun welcoming sky lights in family room and kitchen A gas fireplace flanked by French doors, creating the perfect indoor outdoor flow A cathedral ceiling in the family room with stunning real wood beams A sun drenched brick sunroom with a charming brick floor The kitchen is spacious and full of potential, making meal preparation and great conversation a joy that features: Solid wood cabinetry Granite countertops Double ovens, flat cooktop, separate ice machine, and trash compactor Tile flooring and plenty of room for customization This home is more than just a house it's a legacy. It was the cherished heart of the family matriarch who called it home for over 50 years. While the home is ready for updates, the bones are undeniably rock solid and the possibilities are endless. Whether you're an investor with vision or a family eager to make it your own, this property is a rare opportunity in one of bay county's most desirable neighborhoods. ✨ Don't miss your chance to own a piece of Southern charm with unbeatable potential. Homes like this, with so much space, beauty, and character, with impeccable construction rarely come available and they don't last long. 📞 Schedule your private showing today.
Payment Calculator
- Principal & Interest -
- Property Tax $
- Home Insurance $
- HOA Fees $
- Monthly -
Features
Building and Construction
- Covered Spaces: 0.00
- Exterior Features: Patio
- Fencing: Privacy
- Living Area: 0.00
- Other Structures: Outbuilding
School Information
- High School: Mosley
- Middle School: Merritt Brown
- School Elementary: Deer Point
Garage and Parking
- Garage Spaces: 2.00
- Open Parking Spaces: 0.00
- Parking Features: AdditionalParking, Garage, GarageDoorOpener
Utilities
- Carport Spaces: 0.00
- Cooling: CentralAir, CeilingFans
- Heating: Central, Fireplaces
- Road Frontage Type: CityStreet
- Utilities: SewerAvailable
Finance and Tax Information
- Home Owners Association Fee: 0.00
- Insurance Expense: 0.00
- Net Operating Income: 0.00
- Other Expense: 0.00
- Pet Deposit: 0.00
- Security Deposit: 0.00
- Trash Expense: 0.00
Other Features
- Appliances: ElectricCooktop, ElectricOven, ElectricWaterHeater, IceMaker
- Interior Features: EntranceFoyer
- Legal Description: COLLEGE POINT EST 1ST SEC LOT 12A BLK 2 ORB 3482 P 985
- Area Major: 02 - Bay County - Central
- Occupant Type: Vacant
- Parcel Number: 11340-000-000
- Style: Craftsman
- The Range: 0.00
- View: Bay
- Views: 18
Similar Properties
Nearby Subdivisions
[no Recorded Subdiv]
Andrews Plantation
Baywood Shores Est Unit 2
Belaire Estates Replat
Belaire Estates U-6
College Oaks
College Point
College Point 1st Add
College Point 2nd Add
Country Club Harbour Estates
Derby Woods
Grant's Mill Phase I
Greenbriar Estates 1
Hammocks Phase I
Hammocks Phase Iii
Hammocks Phase Vii
Harbour Point Replat
Huntington Ridge
Landin's Landing
Leisure Shores
Lynn Haven
Magnolia Meadows
Mill Bayou Phase 1
Mowat Highlands Ph Vi
Mowat Highlands Ph X
No Named Subdivision
Normandale Estates
North Ridge Phase 1
Northshore Heights
Palmetto Ridge
Pine Forest Est Ph 3
Pine Haven Estates
Plantation At College Point
Ravenwood
South Lynn Haven
The Hammocks
The Landings
Wildridge
Windwood
Woodrun

- One Click Broker
- 800.557.8193
- Toll Free: 800.557.8193
- billing@brokeridxsites.com



