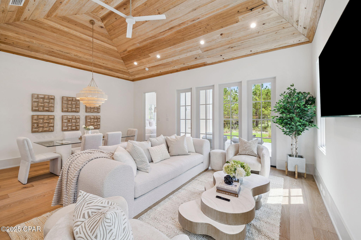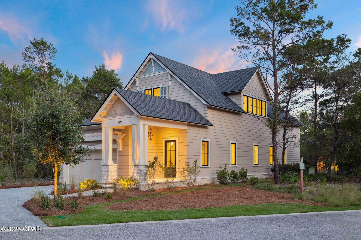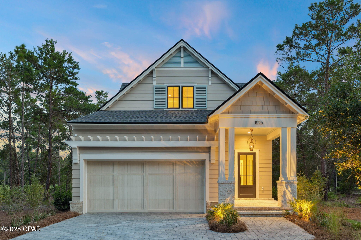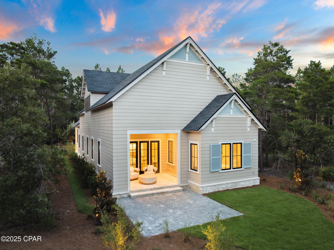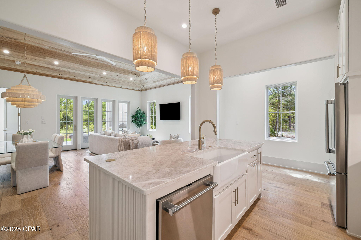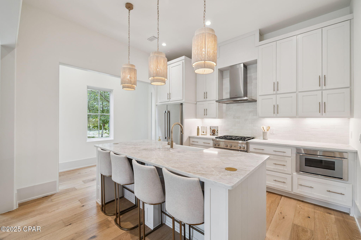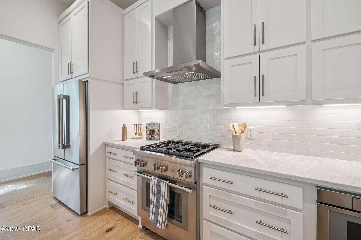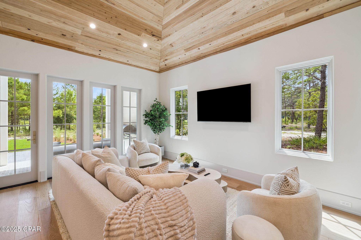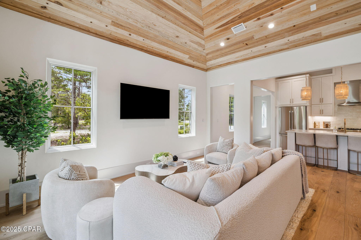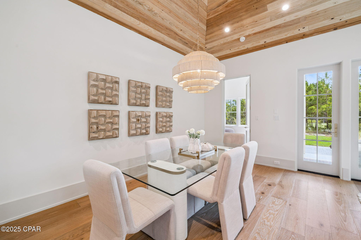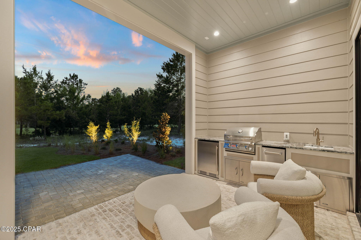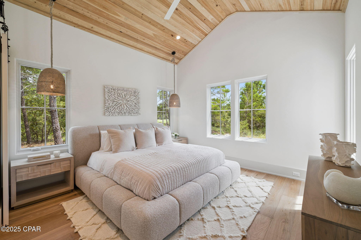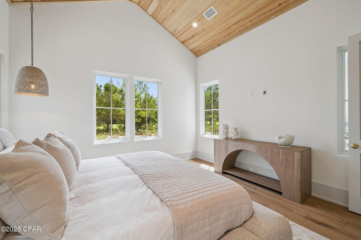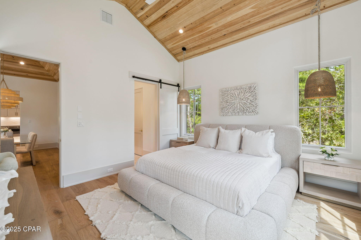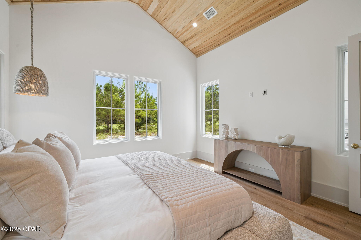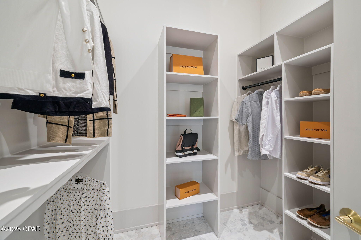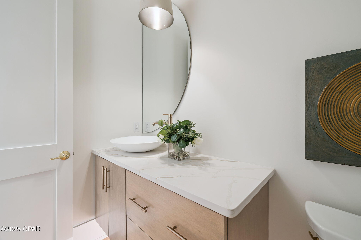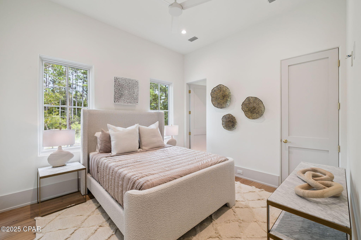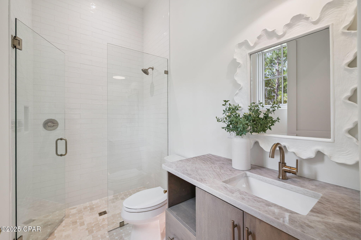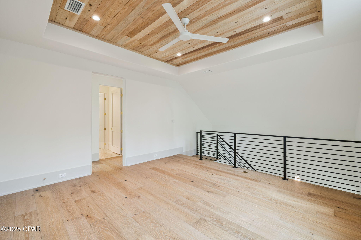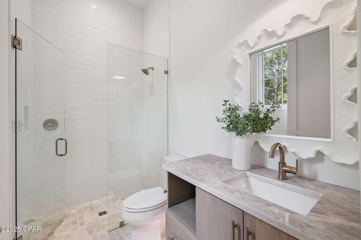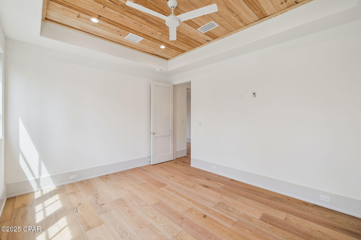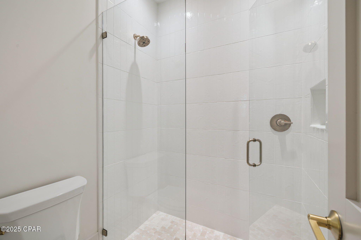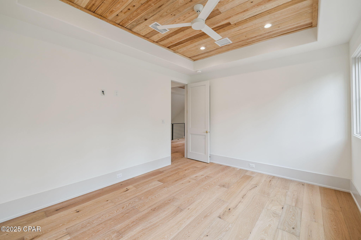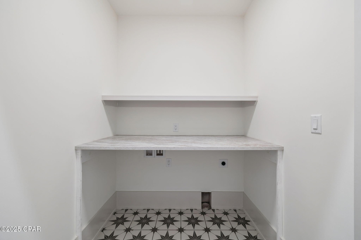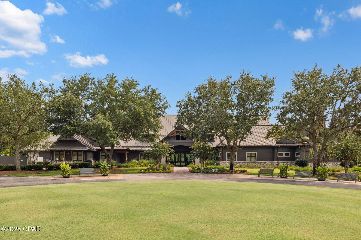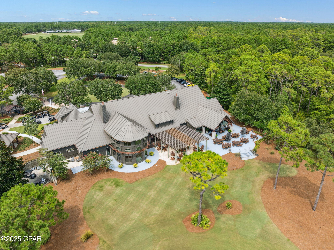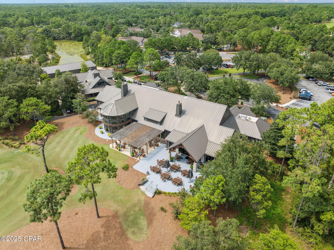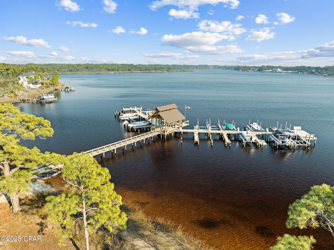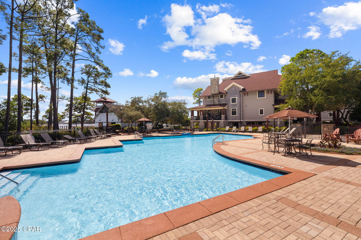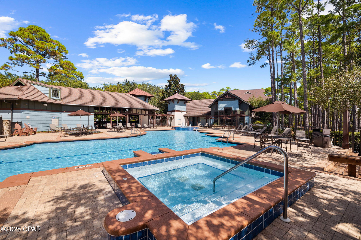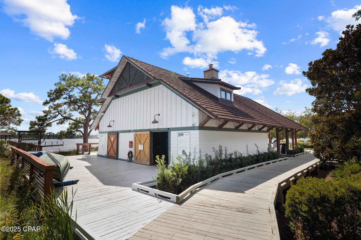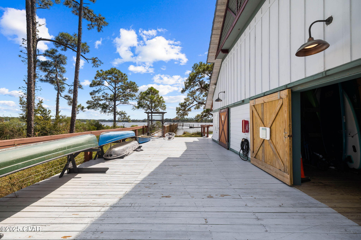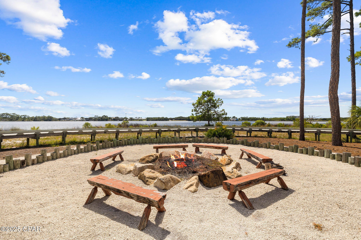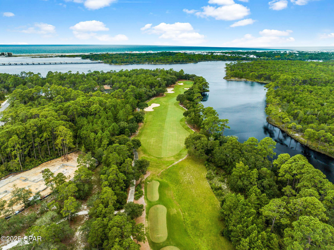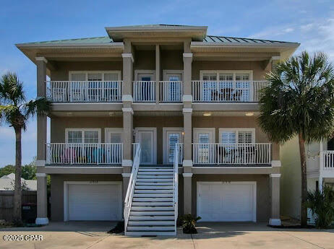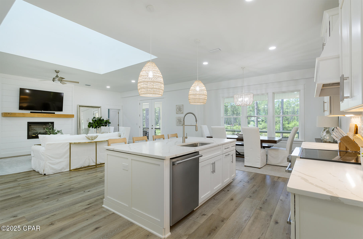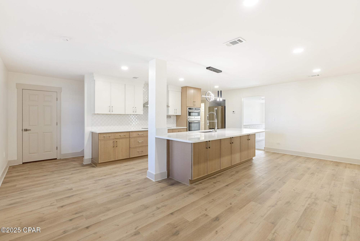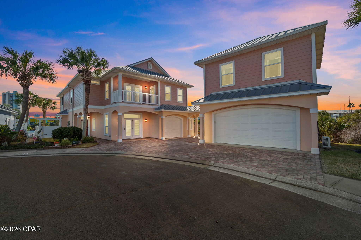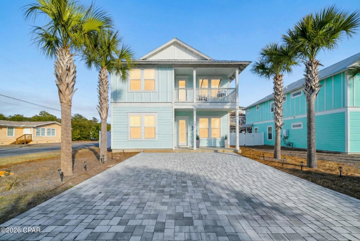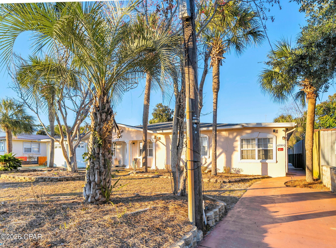1576 Salamander Trail, Panama City Beach, FL 32413
Active
Property Photos
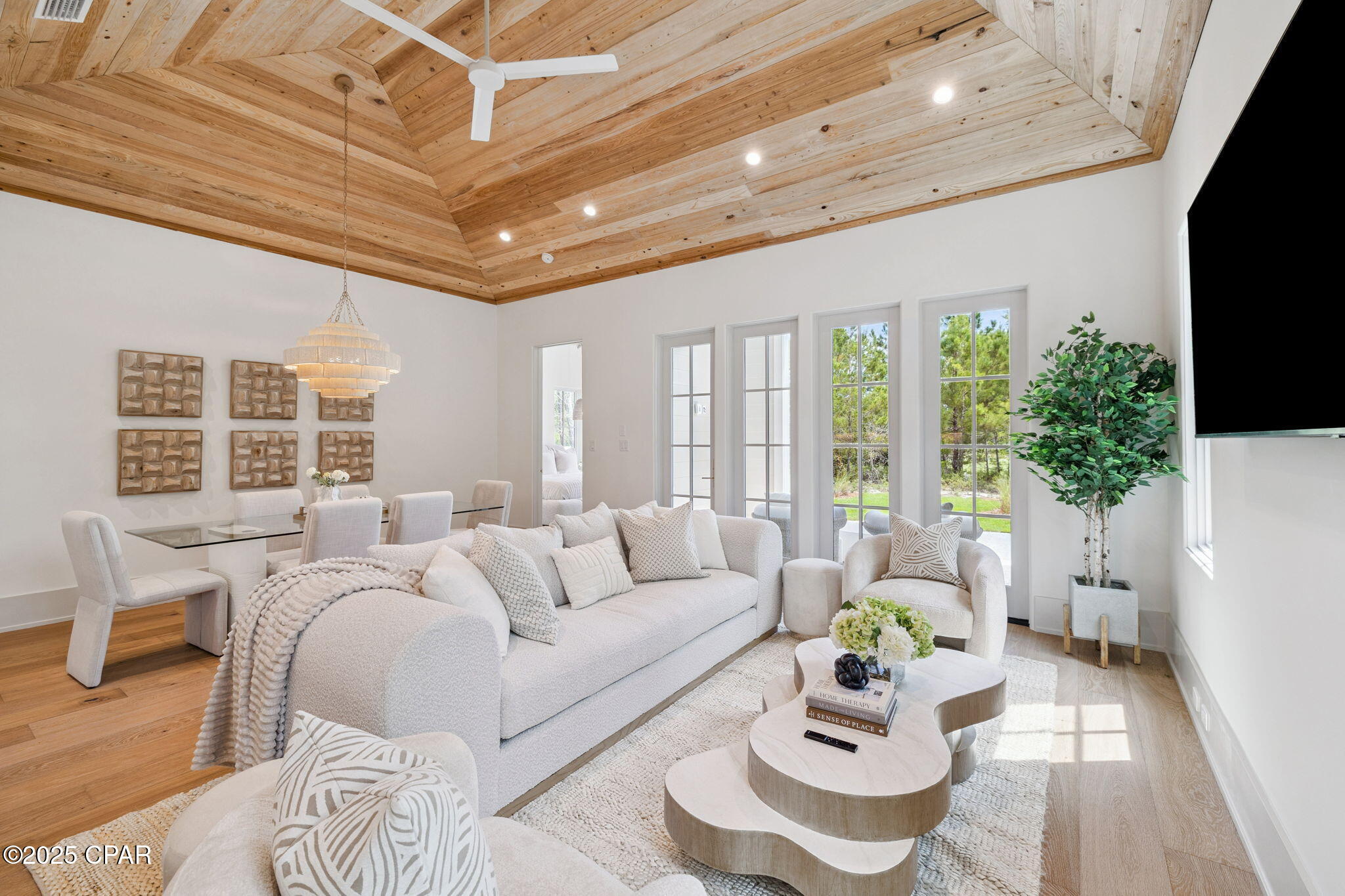
Would you like to sell your home before you purchase this one?
Priced at Only: $1,095,000
For more Information Call:
Address: 1576 Salamander Trail, Panama City Beach, FL 32413
Property Location and Similar Properties
- MLS#: 778024 ( Residential )
- Street Address: 1576 Salamander Trail
- Viewed: 123
- Price: $1,095,000
- Price sqft: $442
- Waterfront: No
- Year Built: 2025
- Bldg sqft: 2477
- Bedrooms: 4
- Total Baths: 4
- Full Baths: 3
- 1/2 Baths: 1
- Garage / Parking Spaces: 2
- Days On Market: 172
- Additional Information
- Geolocation: 30.2881 / -85.9676
- County: BAY
- City: Panama City Beach
- Zipcode: 32413
- Subdivision: Wild Heron Phase Xiv
- Elementary School: West Bay
- Middle School: Surfside
- High School: Arnold
- Provided by: Christies International Real Estate Emerald Coast
- DMCA Notice
-
DescriptionLife at 1576 Salamander Trail is about more than just the home. It is about waking up inside one of Northwest Florida's most desirable gated communities and enjoying a refined lifestyle surrounded by nature, golf, and coastal living. Located within Wild Heron, this new construction residence sits on a beautifully landscaped homesite with direct golf course frontage along the middle of the par 5 third hole of Shark's Tooth Golf Club, offering peaceful views and a true sense of resort living. Built by Focus Construction and thoughtfully designed by Coastal Architects, the home spans 2,477 square feet of heated and cooled living space with elevated finishes and intentional design throughout. Inside, 11 foot ceilings on the main level and vaulted cypress wood ceilings in both the living room and primary suite create volume and warmth. Expansive floor to ceiling windows flood the open living space with natural light while framing picturesque views of the lanai, backyard, and golf course for a seamless indoor outdoor living experience. The kitchen is both functional and beautiful, serving as the centerpiece for everyday living and entertaining. Premium Thermador appliances, custom shaker cabinetry, champagne accent hardware, and a large walk in pantry with dedicated outlets make this space ideal for hosting and daily gatherings. Hardwood floors, solid core doors, Delta champagne gold plumbing fixtures, and refined material selections continue throughout the home, reinforcing the quality of construction at every turn. The first floor primary suite offers a private and tranquil retreat with a vaulted ceiling, spacious walk in closet, and a spa style en suite bath with rainfall shower and designer tile that extends to the ceiling. An additional first floor bedroom with its own en suite bath provides flexibility for guests or multigenerational living. Upstairs, two additional bedrooms, a full bath, and a loft style common area complete the home's thoughtful layout and provide comfortable space for family and visitors. Outdoor living is equally impressive and perfectly suited for coastal entertaining. The covered porch features a full summer kitchen with grill, refrigerator, ice maker, and sink, creating an ideal setting for dining, relaxing, and enjoying golf course sunsets. The exterior architecture pairs timeless Hardie board siding with light brick accents, and the two car garage is pre wired for an electric vehicle charging station. Wild Heron itself is a 734 acre gated neighborhood along the shores of Lake Powell, the largest coastal dune lake in Florida. Residents enjoy a private lifestyle with access to a community pool, fitness center, boathouse, and miles of scenic walking trails. For golf enthusiasts, Shark's Tooth Golf Club sits within the community, and nearby Watersound Club has added The Third course designed by Davis Love III. Combined with Camp Creek Golf Club, members now have access to 54 holes of championship golf. Memberships are available separately from HOA dues. The community board, in partnership with St. Joe, has also approved a future private cart gate with a dedicated path for Wild Heron owners and Watersound Club members, providing direct access to Watersound Parkway and 30A. This home offers an exceptional blend of luxury, comfort, golf front living, and access to one of the Emerald Coast's most sought after communities. Whether used as a primary residence or second home, this is a property designed for everyday enjoyment, effortless entertaining, and lasting memories.
Payment Calculator
- Principal & Interest -
- Property Tax $
- Home Insurance $
- HOA Fees $
- Monthly -
Features
Building and Construction
- Covered Spaces: 0.00
- Exterior Features: Barbecue, OutdoorKitchen
- Living Area: 0.00
- Roof: Asphalt, Shingle
Land Information
- Lot Features: CulDeSac, SprinklerSystem, Paved
School Information
- High School: Arnold
- Middle School: Surfside
- School Elementary: West Bay
Garage and Parking
- Garage Spaces: 2.00
- Open Parking Spaces: 0.00
- Parking Features: Garage, GarageDoorOpener
Eco-Communities
- Pool Features: Community
Utilities
- Carport Spaces: 0.00
- Cooling: CentralAir, CeilingFans
- Heating: Central, Electric
- Sewer: PublicSewer, SewerTapPaid
- Utilities: ElectricityAvailable
Amenities
- Association Amenities: Dock, Gated, Gazebo, Barbecue
Finance and Tax Information
- Home Owners Association Fee: 0.00
- Insurance Expense: 0.00
- Net Operating Income: 0.00
- Other Expense: 0.00
- Pet Deposit: 0.00
- Security Deposit: 0.00
- Tax Year: 2024
- Trash Expense: 0.00
Other Features
- Appliances: BarFridge, ElectricOven, GasCooktop, GasRange, GasWaterHeater, IceMaker, TanklessWaterHeater
- Interior Features: Loft
- Legal Description: WILD HERON PHASE XIV LOT EXIV-31 ORB 4362 P 40
- Levels: Two
- Area Major: 03 - Bay County - Beach
- Occupant Type: Vacant
- Parcel Number: 35271-990-061
- Style: Craftsman
- The Range: 0.00
- Views: 123
Similar Properties
Nearby Subdivisions
[no Recorded Subdiv]
Bayside At Ward Creek
Bid-a-wee
Bid-a-wee Beach
Bid-a-wee Beach 1st Add
Breakwater At Ward Creek
Carillon Beach
Carillon Beach Phase I
Casa Del Mar
Coral Bay Village
Crestview Heights
El Centro Beach
Gulf Highlands
Gulf Highlands Unit-2
Gulf Vista
Gulf Vista Sec 2
Gulf Vista Sec 5
Hollywood Beach
Horizon South Townhouses
Inlet Beach Heights
Kelly Street Pines
Kiska Beach
Kiska Beach 1st Add
La Valencia Beach Resort
Laguna Beach
Laguna Beach 2nd Add
Laguna Beach 2nd Addition
Laguna Beach 6th Add
Laguna Beach 7th Add
Laguna Beach 8th Add
Laguna Beach Ammended
Laguna Beach Estates
Laguna Beach Estates 5th Add
Laguna Beach Estates 7th Add
Laguna Beach Estates 9th Add
Laguna Beach Plaza
Laguna Haven
Lakes At Summer Breeze
Lakeside By The Gulf
Lakeside Villas
Latitude At Watersound
Lullwater Beach
Margaritaville Cottages
Miller's Landing On Lake Powel
Miramar Beach
Miramar Heights
No Named Subdivision
North Bid-a-wee Beach
Open Sands
Osprey Pointe At Powell
Palmetto Bluff
Palmetto Trace
Palmetto Trace Phase 2
Palmetto Trace Phase Iii
Palmetto Trace Phase Iv
Paradise Grove
Pirate's Cove Inlet
Reviera Beach Villas
Rivercamps On Crooked Creek
Rivercamps On Crooked Creek Ph
Riviera Beach
Riviera Beach 1st Add
Royal Palms Of Laguna Beach
Salt Grass At Ward Creek
Santa Monica Beach
Seaclusion Beach
Seagull Beach
Seminole Ridge
Shores
Shores Townhouses
Southern Exposures Ii
Southfield Sec 1
Southwinds Estates
Summer Breeze Phase Ii
Sunnyside
Suntime Beach U-1
Turtle Cove At Lake Powell
Villa Chateaus
Wells Gulf Beach Estates
Wendwood Condo
Westlake Estates Phase I
Westwood Beach Estates
Whisper Dunes
Wild Heron Phase I
Wild Heron Phase Ii
Wild Heron Phase V
Wild Heron Phase Vi
Wild Heron Phase Xiv

- One Click Broker
- 800.557.8193
- Toll Free: 800.557.8193
- billing@brokeridxsites.com



