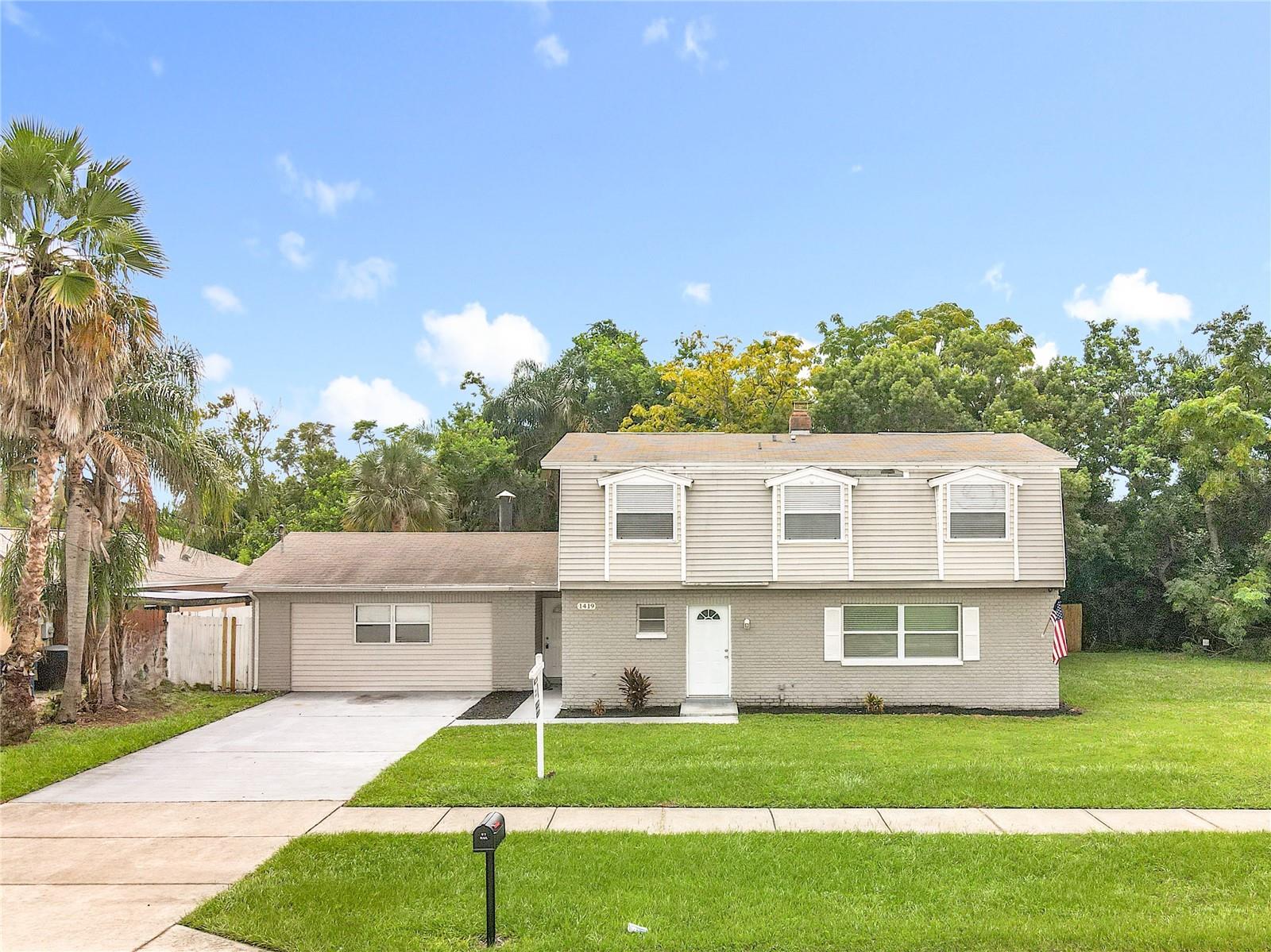1594 Linwood Drive, Clearwater, FL 33755
Property Photos

Would you like to sell your home before you purchase this one?
Priced at Only: $495,000
For more Information Call:
Address: 1594 Linwood Drive, Clearwater, FL 33755
Property Location and Similar Properties
- MLS#: TB8416713 ( Residential )
- Street Address: 1594 Linwood Drive
- Viewed: 1
- Price: $495,000
- Price sqft: $184
- Waterfront: No
- Year Built: 1985
- Bldg sqft: 2696
- Bedrooms: 3
- Total Baths: 2
- Full Baths: 2
- Garage / Parking Spaces: 2
- Days On Market: 17
- Additional Information
- Geolocation: 27.984 / -82.7711
- County: PINELLAS
- City: Clearwater
- Zipcode: 33755
- Subdivision: Woodmont Park Estates
- Elementary School: Sandy Lane Elementary PN
- Middle School: Dunedin Highland Middle PN
- High School: Dunedin High PN
- Provided by: TOMLIN, ST CYR & ASSOCIATES LLC
- DMCA Notice
-
DescriptionWelcome to this spacious and inviting 3 bedroom, 2 bath, 2 car garage home with 2,145 sq. ft. of living space! Designed with comfort and convenience in mind, the open floor plan features a well appointed kitchen with stainless steel appliances, abundant cabinetry, and seamless flow into the dining and living areasperfect for both everyday living and entertaining. The split bedroom design provides privacy, while the primary suite boasts a beautifully updated en suite bathroom and its own versatile den. This flexible space is ideal for a home office, gym, or private retreat. Set on a desirable corner lot, the property offers a large fenced yard with endless possibilities for outdoor livingwhether hosting gatherings, creating a play space, or cultivating a garden. Enjoy peace of mind with major upgrades including a new roof (2021), AC (2022), water heater (2022), and all new hurricane impact windows with a transferable lifetime warranty. Even better, the home sits in a NO Flood Zone. Perfectly located just minutes from the world renowned Clearwater Beach and the charming downtown Main Street of Dunedin, this move in ready home combines modern updates, safety, and an unbeatable location. Dont miss your opportunityschedule your private showing today!
Payment Calculator
- Principal & Interest -
- Property Tax $
- Home Insurance $
- HOA Fees $
- Monthly -
Features
Building and Construction
- Covered Spaces: 2.00
- Exterior Features: SprinklerIrrigation, RainGutters
- Fencing: Fenced, Vinyl
- Flooring: CeramicTile, Tile, Vinyl
- Living Area: 2145.00
- Roof: Shingle
Property Information
- Property Condition: NewConstruction
Land Information
- Lot Features: CornerLot, Landscaped
School Information
- High School: Dunedin High-PN
- Middle School: Dunedin Highland Middle-PN
- School Elementary: Sandy Lane Elementary-PN
Garage and Parking
- Garage Spaces: 2.00
- Open Parking Spaces: 0.00
Eco-Communities
- Water Source: Public
Utilities
- Carport Spaces: 0.00
- Cooling: CentralAir, CeilingFans
- Heating: Central
- Sewer: PublicSewer
- Utilities: CableAvailable, ElectricityConnected, FiberOpticAvailable, HighSpeedInternetAvailable
Finance and Tax Information
- Home Owners Association Fee: 0.00
- Insurance Expense: 0.00
- Net Operating Income: 0.00
- Other Expense: 0.00
- Pet Deposit: 0.00
- Security Deposit: 0.00
- Tax Year: 2024
- Trash Expense: 0.00
Other Features
- Appliances: Dryer, Dishwasher, Freezer, Microwave, Range, Refrigerator, Washer
- Country: US
- Interior Features: CeilingFans, LivingDiningRoom, SplitBedrooms, VaultedCeilings, WalkInClosets
- Legal Description: WOODMONT PARK ESTATES LOT 56
- Levels: One
- Area Major: 33755 - Clearwater
- Occupant Type: Owner
- Parcel Number: 02-29-15-98982-000-0560
- Style: Ranch
- The Range: 0.00
Similar Properties
Nearby Subdivisions
Ambleside 2nd Add
Avondale
Bassadena
Betty Lane Heights 2nd Add
Blackshire Estates
Brentwood Estates
Brooklawn
Cleardun
Clearview Lake Estate
Country Club Add
Country Club Estates
Fairmont Sub
Floradel Sub
Greenwood Park 2
Harbor Vista
Highland Estates Of Clearwater
Highland Oaks Estates
Highland Pines 4th Add
Highland Pines 5th Add
Highland Pines 6th Add
Highland Terrace Manor
Hillcrest Sub 2 Rev
Keystone Manor
Knights Acres
Knollwood Rep
La Jolla Sub
Lincoln Place
Marshalls E A Sub
North Shore Park
Oak Hills
Padgetts R M Estate Resub
Palm Bluff 1st Add
Palm Terrace
Peale Park
Pine Brook
Pine Brook Highlands
Pine Crest Sub
Pine Ridge
Plaza Park Add Clearwater Impr
Roberson Sub
Sharps Sub J T
South Binghamton Park
Springfield Sub 1
Stevensons Heights
Subans Sub
Sunset Highlands
Sunset Lake Estates
Sunset Point 1st Add
Sunset Point 2nd Add
Sunset Ridge
Venetian Point
Windsor Park 1st Add
Woodmont Park
Woodmont Park Estates

- One Click Broker
- 800.557.8193
- Toll Free: 800.557.8193
- billing@brokeridxsites.com
























































