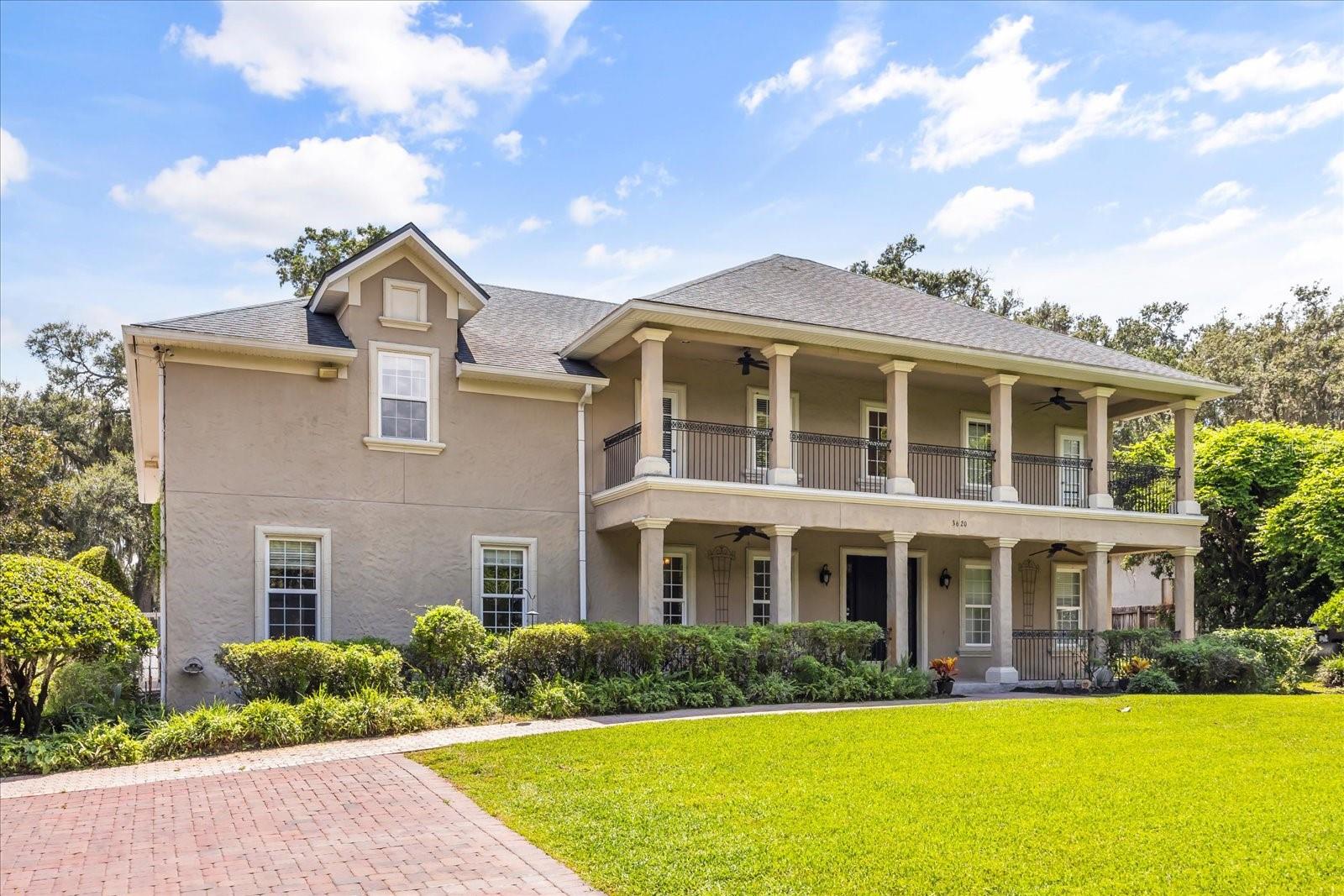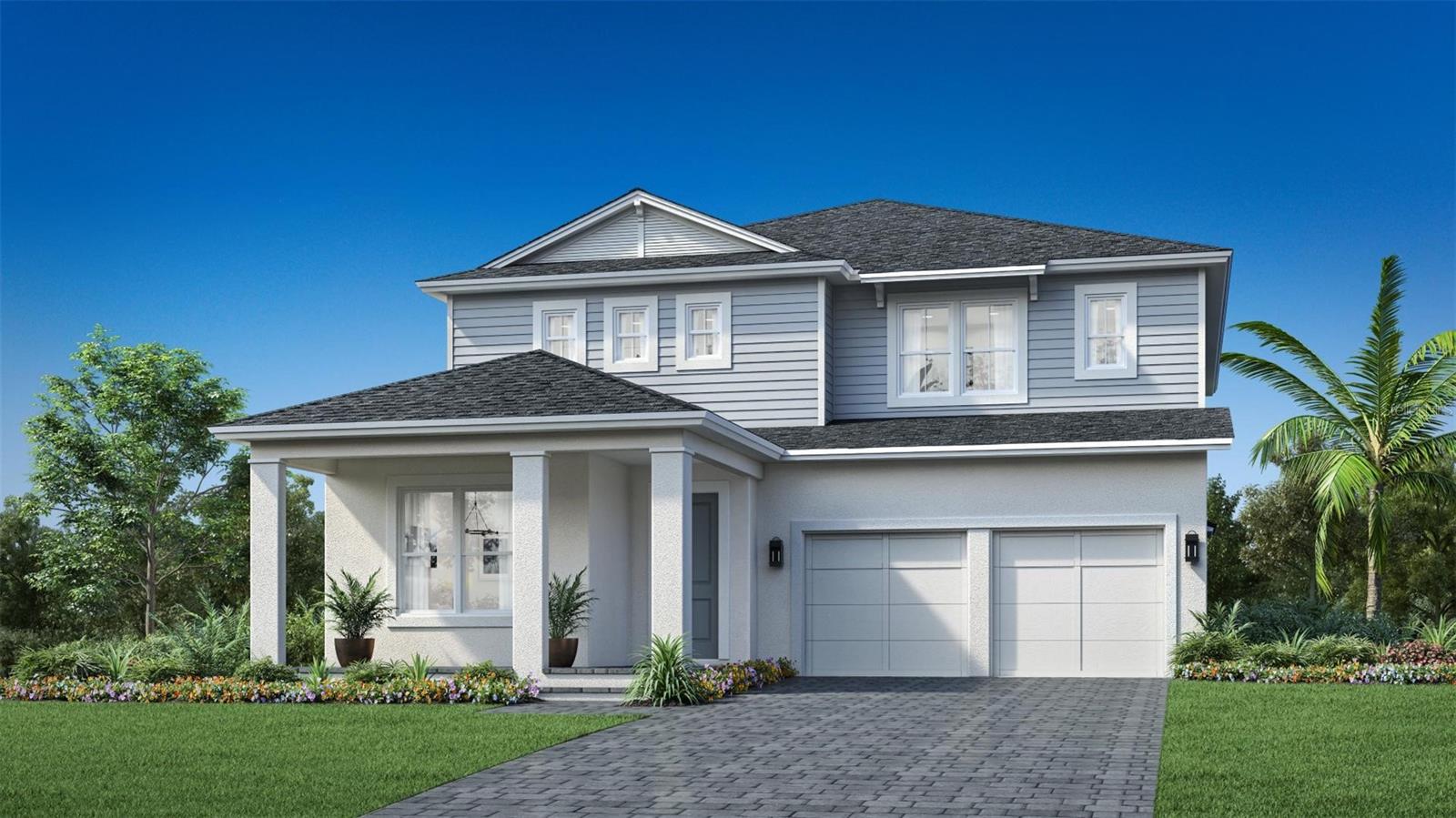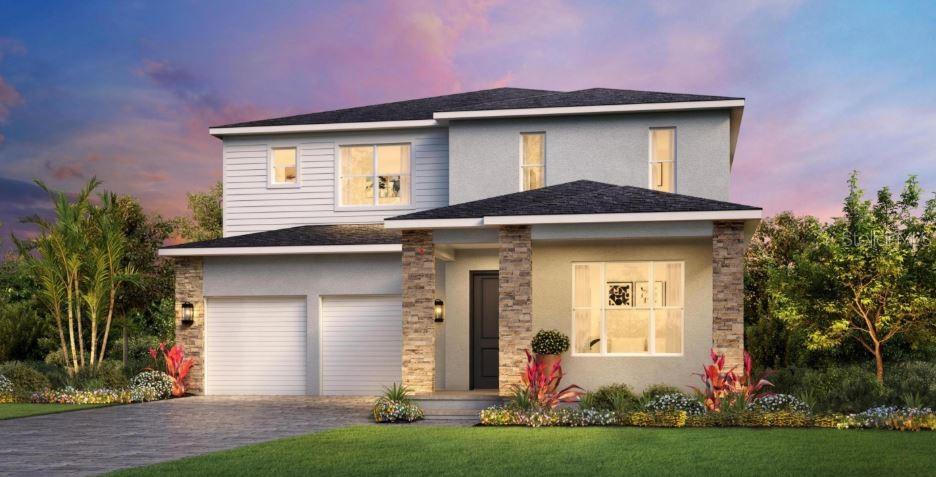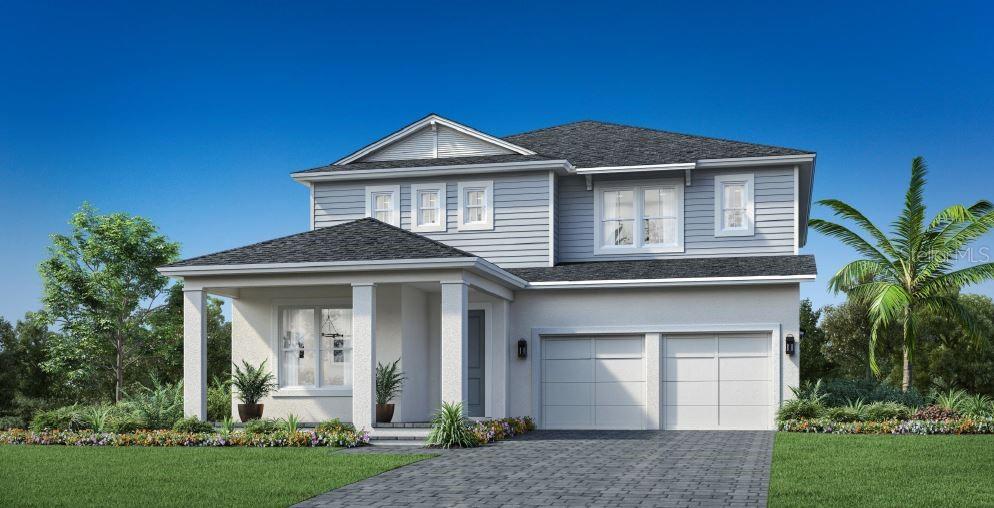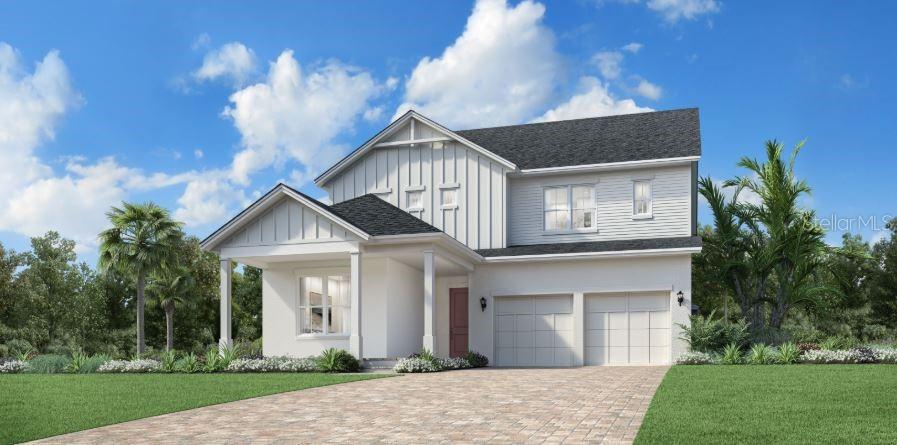3831 Brantley Place Circle, Apopka, FL 32703
Property Photos

Would you like to sell your home before you purchase this one?
Priced at Only: $799,994
For more Information Call:
Address: 3831 Brantley Place Circle, Apopka, FL 32703
Property Location and Similar Properties
- MLS#: O6337805 ( Residential )
- Street Address: 3831 Brantley Place Circle
- Viewed: 2
- Price: $799,994
- Price sqft: $182
- Waterfront: No
- Year Built: 1997
- Bldg sqft: 4402
- Bedrooms: 5
- Total Baths: 3
- Full Baths: 3
- Garage / Parking Spaces: 3
- Days On Market: 16
- Additional Information
- Geolocation: 28.6581 / -81.441
- County: ORANGE
- City: Apopka
- Zipcode: 32703
- Subdivision: Brantley Place
- Elementary School: Bear Lake
- Middle School: Teague
- High School: Lake Brantley
- Provided by: ENGINE REALTY INC
- DMCA Notice
-
DescriptionWelcome to this stunning 5 bedroom, 3 bath pool home located in one of the areas most desirable neighborhoods with top rated schools. From the moment you walk in, youll feel the thoughtful design and abundant natural light throughout. The main floor features a full bedroom and bathroomperfect for guests or multi generational livingas well as a formal living and dining room. The expansive kitchen is an entertainers dream, flowing seamlessly into the family room for easy gatherings. Step outside to your very own oasisa beautifully manicured yard with a sparkling pool, covered lanai, and plenty of space to relax or entertain. Upstairs, the primary suite is a true retreat, complete with a large sitting area, double door entry, and an oversized spa style bathroom with generous walk in closets. The additional bedrooms are spacious and inviting, plus theres a versatile bonus room perfect for game nights, movie marathons, or a home gym. All of this within a gated community offering tennis courts, a playground, and peace of mind. This home truly has it allspace, style, and location!
Payment Calculator
- Principal & Interest -
- Property Tax $
- Home Insurance $
- HOA Fees $
- Monthly -
Features
Building and Construction
- Covered Spaces: 3.00
- Exterior Features: SprinklerIrrigation
- Fencing: Fenced
- Flooring: Carpet, CeramicTile, Wood
- Living Area: 3525.00
- Roof: Shingle
Land Information
- Lot Features: OutsideCityLimits, Landscaped
School Information
- High School: Lake Brantley High
- Middle School: Teague Middle
- School Elementary: Bear Lake Elementary
Garage and Parking
- Garage Spaces: 3.00
- Open Parking Spaces: 0.00
- Parking Features: Garage, GarageDoorOpener, GarageFacesRear, GarageFacesSide
Eco-Communities
- Pool Features: Gunite, InGround, ScreenEnclosure
- Water Source: Public
Utilities
- Carport Spaces: 0.00
- Cooling: CentralAir, CeilingFans
- Heating: Central
- Pets Allowed: Yes
- Sewer: PublicSewer
- Utilities: CableConnected, ElectricityConnected, MunicipalUtilities, UndergroundUtilities
Amenities
- Association Amenities: Gated, Playground, TennisCourts
Finance and Tax Information
- Home Owners Association Fee: 1470.00
- Insurance Expense: 0.00
- Net Operating Income: 0.00
- Other Expense: 0.00
- Pet Deposit: 0.00
- Security Deposit: 0.00
- Tax Year: 2024
- Trash Expense: 0.00
Other Features
- Appliances: Dryer, Dishwasher, ElectricWaterHeater, Disposal, Refrigerator, Washer
- Association Name: Southwest Property Management / Tiffany Marshall
- Association Phone: 407-694-5785
- Country: US
- Interior Features: CeilingFans, CrownMolding, CathedralCeilings, EatInKitchen, HighCeilings, KitchenFamilyRoomCombo, LivingDiningRoom, VaultedCeilings, WalkInClosets, Attic, SeparateFormalLivingRoom
- Legal Description: LOT 43 BRANTLEY PLACE PB 51 PGS 48 & 49
- Levels: Two
- Area Major: 32703 - Apopka
- Occupant Type: Owner
- Parcel Number: 17-21-29-530-0000-0430
- Style: Contemporary
- The Range: 0.00
- Zoning Code: R-1A
Similar Properties
Nearby Subdivisions
.
Acreage & Unrec
Adell Park
Apopka Town
Bear Lake Heights Rep
Bear Lake Highlands
Bear Lake Hills
Beverly Terrace Dedicated As M
Brantley Place
Braswell Court
Breckenridge Ph 01 N
Breckenridge Ph 02 S
Bronson Peak
Bronsons Ridge 32s
Bronsons Ridge 60s
Chelsea Parc
Clear Lake Landing
Cobblefield
Country Add
Country Landing
Cutters Corner
Davis Mitchells Add
Dream Lake Heights
Eden Crest
Emerson Park
Emerson Park A B C D E K L M N
Emerson Pointe
Enclave At Bear Lake
Enclave At Bear Lake Ph 2
Fairfield
Forest Lake Estates
Foxwood Ph 3 1st Add
Golden Estates
Greenacres Estates 8/33 Lot 27
Hackney Prop
Henderson Corners
Hilltop Reserve Ph 3
Hilltop Reserve Ph 4
Hilltop Reserve Ph Ii
Ivy Trls
J L Hills Little Bear Lake Sub
Jansen Sub
Lake Doe Cove Ph 03 G
Lake Doe Estates
Lake Mendelin Estates
Lake Pleasant Estates
Lakeside Homes
Lakeside Ph I
Lakeside Ph I Amd 2
Lakeside Ph I Amd 2 A Re
Lakeside Ph Ii
Lakeside Ph Ii A Rep
Lynwood
Magnolia Park Estates
Marbella Reserve
Maudehelen Sub
Mc Neils Orange Villa
Meadowlark Landing
Montclair
Neals Bay Point
New Horizons
None
Northcrest
Oak Park Manor
Oakmont Park
Oaks Wekiwa
Paradise Heights
Paradise Heights First Add
Paradise Point 1st Sec
Piedmont Park
Placid Hill
Royal Estates
Sheeler Hills
Sheeler Oaks Ph 01
Sheeler Oaks Ph 02a
Sheeler Oaks Ph 03b
Silver Oak Ph 1
South Apopka
Stockbridge
Stockbridge Unit 1
Vistaswaters Edge Ph 2
Votaw
Walker J B T E
Wekiva Chase
Wekiva Club
Wekiva Club Ph 02 48 88
Wekiva Reserve
Wekiwa Manor Sec 01
Wekiwa Manor Sec 03
Woodfield Oaks
Yogi Bears Jellystone Park Con
Yogi Bears Jellystone Pk Condo

- One Click Broker
- 800.557.8193
- Toll Free: 800.557.8193
- billing@brokeridxsites.com























































