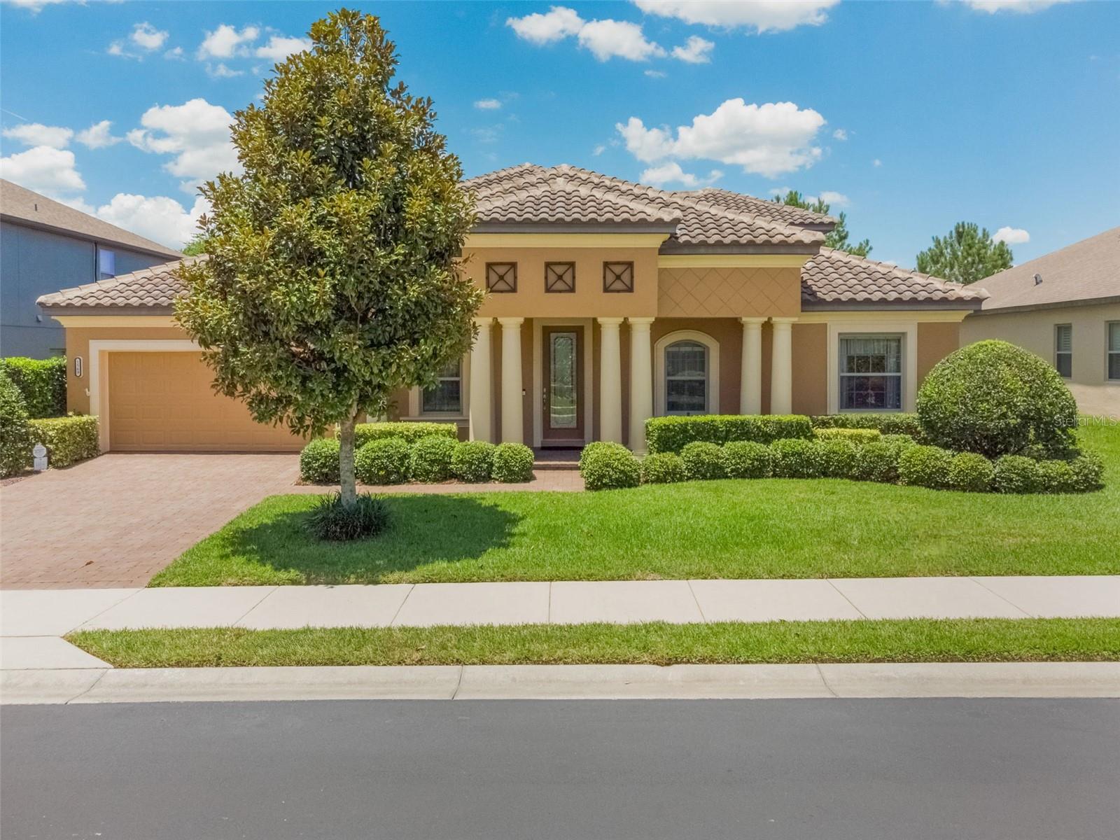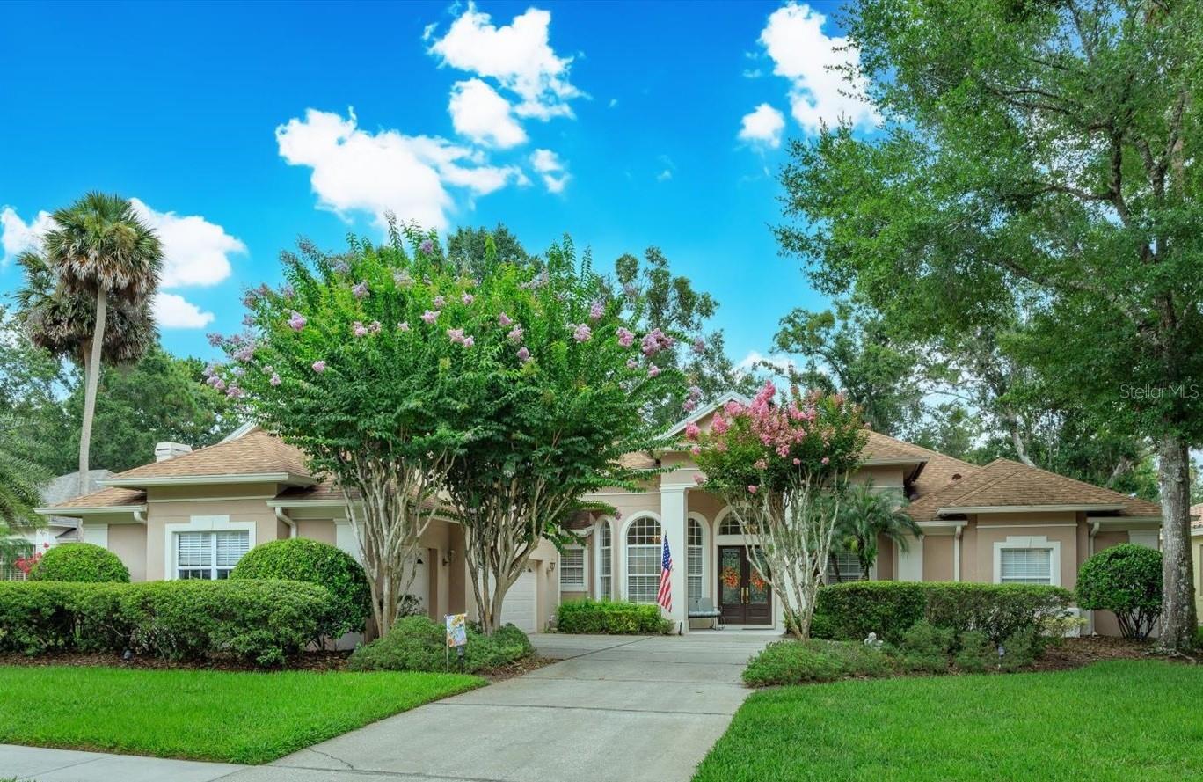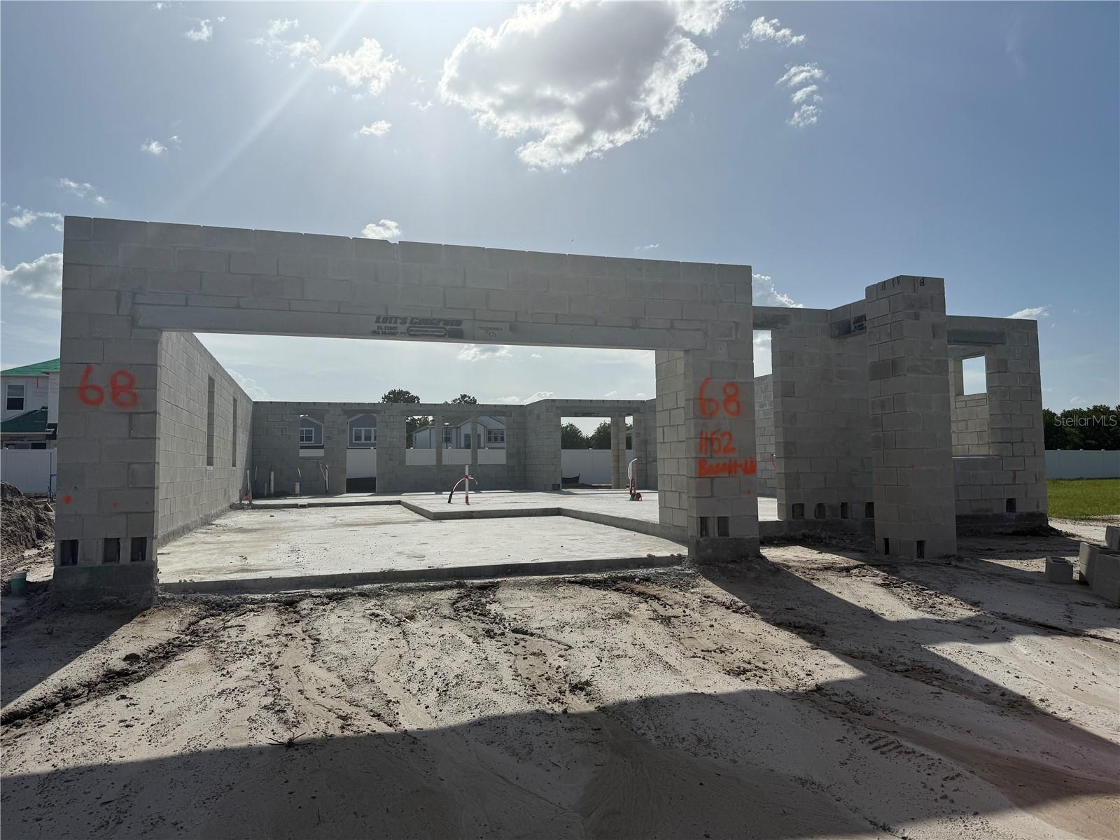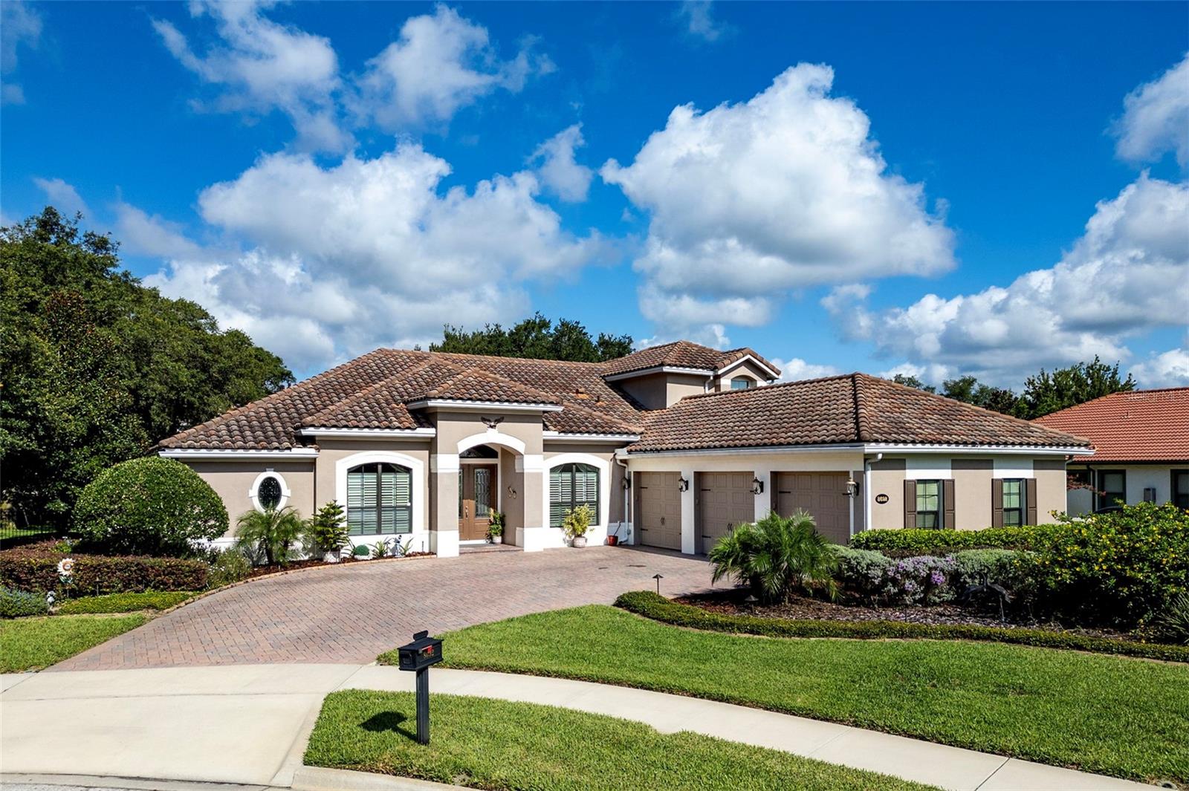5705 Climbing Rose Way, Sanford, FL 32771
Property Photos

Would you like to sell your home before you purchase this one?
Priced at Only: $795,000
For more Information Call:
Address: 5705 Climbing Rose Way, Sanford, FL 32771
Property Location and Similar Properties
- MLS#: O6336996 ( Residential )
- Street Address: 5705 Climbing Rose Way
- Viewed: 4
- Price: $795,000
- Price sqft: $220
- Waterfront: No
- Year Built: 1999
- Bldg sqft: 3616
- Bedrooms: 4
- Total Baths: 3
- Full Baths: 3
- Garage / Parking Spaces: 2
- Days On Market: 3
- Additional Information
- Geolocation: 28.802 / -81.364
- County: SEMINOLE
- City: Sanford
- Zipcode: 32771
- Subdivision: Berington Club Ph 1
- Elementary School: Wilson
- Middle School: Millennium
- High School: Seminole
- Provided by: HOUWZER INC
- DMCA Notice
-
DescriptionWelcome to this charming family home in Berington Club Community. Located on .44 acre corner lot with a spacious 3 way split plan, this home features 4 bedrooms / 3 baths with a bonus room and luxurious saltwater pool. As you enter through the double front doors, you are welcomed by the formal living space with 12 ceilings, plantation shutters and crown moulding throughout. Step into the gourmet kitchen with Corian countertops and stainless appliances. The family room features a wood burning fireplace with sliding door that leads out to the serene pool area. Wind down in the master retreat with plush carpet, plantation shutters and roomy office space. The ensuite is gorgeously appointed with quartz countertops throughout, custom marble tile and overhead shower. Additional highlights include grid tied 16.8Kw PV solar energy array that significantly reduces energy costs and new A/C in 2021. This home is ideally located near the Seminole Trail, Colonial Town Park, Dining and more.
Payment Calculator
- Principal & Interest -
- Property Tax $
- Home Insurance $
- HOA Fees $
- Monthly -
Features
Building and Construction
- Covered Spaces: 0.00
- Exterior Features: SprinklerIrrigation
- Flooring: Carpet, Tile
- Living Area: 2952.00
- Roof: Shingle
School Information
- High School: Seminole High
- Middle School: Millennium Middle
- School Elementary: Wilson Elementary School
Garage and Parking
- Garage Spaces: 2.00
- Open Parking Spaces: 0.00
- Parking Features: Driveway
Eco-Communities
- Pool Features: Gunite, InGround, Other, PoolSweep
- Water Source: Public
Utilities
- Carport Spaces: 0.00
- Cooling: CentralAir, Zoned
- Heating: Central
- Pets Allowed: Yes
- Sewer: PublicSewer
- Utilities: SewerAvailable, WaterAvailable
Finance and Tax Information
- Home Owners Association Fee: 135.00
- Insurance Expense: 0.00
- Net Operating Income: 0.00
- Other Expense: 0.00
- Pet Deposit: 0.00
- Security Deposit: 0.00
- Tax Year: 2024
- Trash Expense: 0.00
Other Features
- Appliances: BuiltInOven, Dishwasher, ElectricWaterHeater, Microwave, Range, Refrigerator
- Country: US
- Interior Features: BuiltInFeatures, Other, WalkInClosets, WoodCabinets
- Legal Description: LOT 15 BERINGTON CLUB PH 1 PB 54 PGS 4 THRU 6
- Levels: Two
- Area Major: 32771 - Sanford/Lake Forest
- Occupant Type: Owner
- Parcel Number: 25-19-29-503-0000-0150
- Possession: CloseOfEscrow
- The Range: 0.00
- View: Pool
- Zoning Code: R-1AAA
Similar Properties
Nearby Subdivisions
Academy Manor
Belair Place
Belair Sanford
Berington Club Ph 1
Buckingham Estates
Buckingham Estates Ph 3 4
Cates Add
Celery Estates North
Celery Key
Celery Lakes Ph 1
Celery Lakes Ph 2
Country Club Manor
Country Club Manor Unit 2
Country Clun Manor
Country Place The
Crown Colony Sub
Dakotas Sub
De Forests Add
Dixie Terrace
Dreamwold 3rd Sec
Dreamwold 3rd Sec Rep
Eastgrove
Eastgrove Ph 2
Estates At Rivercrest
Estates At Wekiva Park
Estuary At St Johns
Fellowship Add
Fla Land Colonization Cos Add
Goldsboro Community
Graceline Court
Highland Park
Highland Park Rep Of Por Of Bl
Idyllwilde Of Loch Arbor 2nd S
Idyllwilde Of Loch Arbor Secti
Kaywood Rep
Lake Forest
Lake Forest Sec 1
Lake Forest Sec 19
Lake Forest Sec 7a
Lake Forestsection Three B Ph
Lake Markham Estates
Lake Markham Landings
Lake Markham Preserve
Lake Sylvan Cove
Landings At Riverbend
Lanes Add
Leavitts Sub W F
Lockharts Sub
Magnolia Heights
Markham Park Heights
Matera
Mayfair Meadows
Mayfair Oaks 331930513
Meischs Sub
Midway
Monterey Oaks Ph 1 A Rep
Monterey Oaks Ph 2 Rep
None
Not In Subdivision
Not On The List
Oregon Trace
Other
Packards 1st Add To Midway
Palm Point
Pamala Oaks
Partins Sub Of Lt 27
Pearl Lake Estates
Phillips Terrace
Pine Level
Preserve At Astor Farms Ph 2
Preserve At Lake Monroe
Ravenna Park 2nd Sec Of Loch A
Retreat At Wekiva
Retreat At Wekiva Ph 2
Retreat At Wekiva - Ph 2
River Crest Ph 1
River Oaks
Riverbend At Cameron Heights
Riverbend At Cameron Heights P
Riverside Oaks
Riverside Reserve
Robinsons Survey Of An Add To
Rose Court
Rosecrest
Ross Lake Shores
San Lanta 2nd Sec
San Lanta 3rd Sec
Sanford Farms
Sanford Heights
Sanford Town Of
Seminole Estates
Seminole Park
Silverleaf
Sipes Fehr
Smiths M M 2nd Subd B1 P101
South Sanford
South Sylvan Lake Shores
Spencer Heights
St Johns River Estates
Sterling Meadows
Stringfellows Sub
Sylvan Estates
The Glades On Sylvan Lake Ph 2
Thornbrooke Ph 1
Thornbrooke Ph 4
Town Of Sanford
Tusca Place North
Tusca Place South
Twenty West
Uppland Park
Venetian Bay
Washington Oaks Sec 2
Wilson Place
Wynnewood

- One Click Broker
- 800.557.8193
- Toll Free: 800.557.8193
- billing@brokeridxsites.com















































