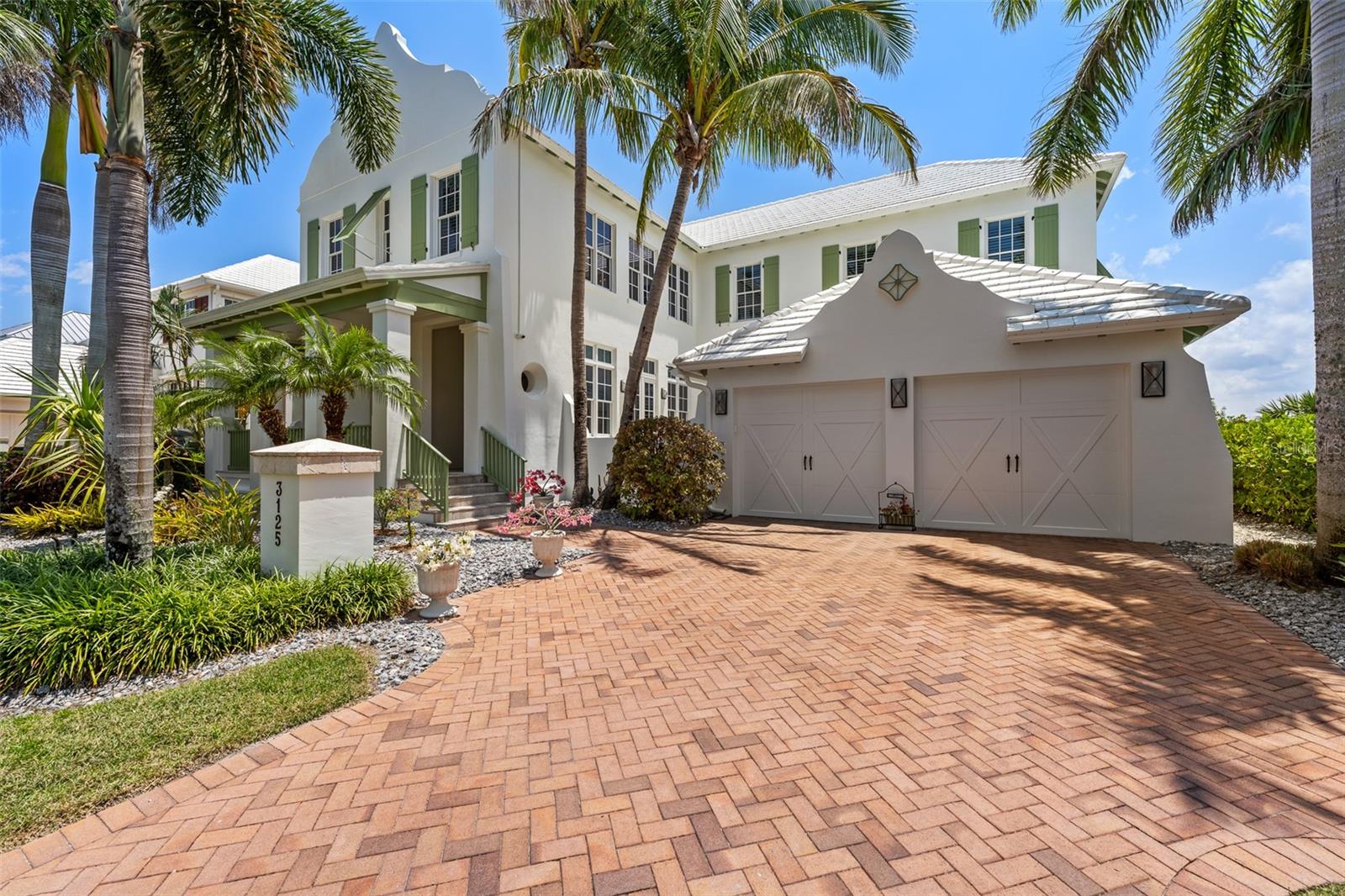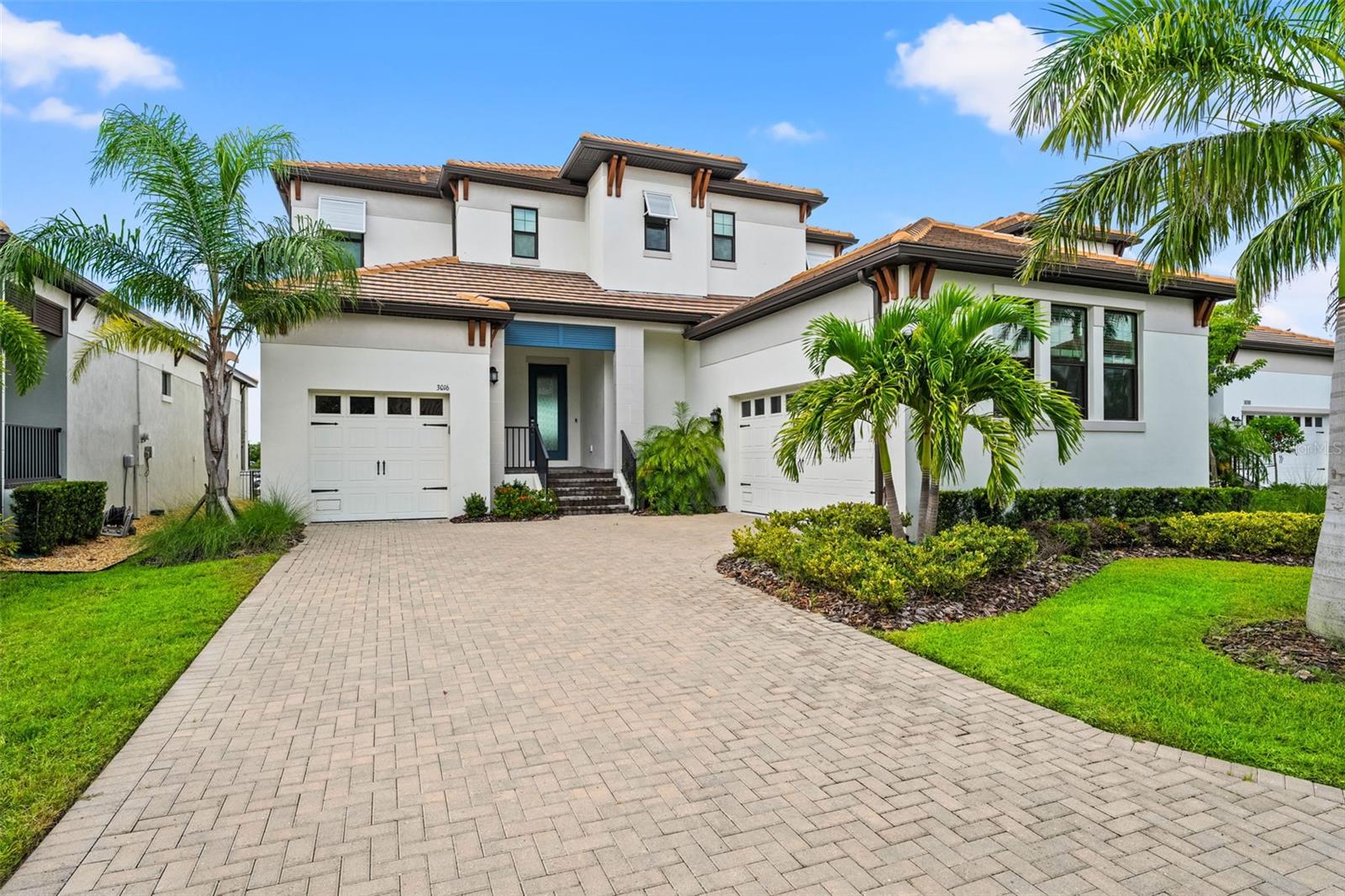3016 Christophers Watch Lane, Ruskin, FL 33570
Property Photos

Would you like to sell your home before you purchase this one?
Priced at Only: $1,649,000
For more Information Call:
Address: 3016 Christophers Watch Lane, Ruskin, FL 33570
Property Location and Similar Properties
- MLS#: TB8417074 ( Residential )
- Street Address: 3016 Christophers Watch Lane
- Viewed: 2
- Price: $1,649,000
- Price sqft: $311
- Waterfront: Yes
- Wateraccess: Yes
- Waterfront Type: CanalAccess,GulfAccess,OceanAccess
- Year Built: 2022
- Bldg sqft: 5309
- Bedrooms: 4
- Total Baths: 4
- Full Baths: 3
- 1/2 Baths: 1
- Garage / Parking Spaces: 3
- Days On Market: 1
- Additional Information
- Geolocation: 27.7266 / -82.4702
- County: HILLSBOROUGH
- City: Ruskin
- Zipcode: 33570
- Subdivision: Antigua Cove Ph 1
- Elementary School: Thompson
- Middle School: Shields
- High School: Lennard
- Provided by: FRANK ALBERT REALTY
- DMCA Notice
-
DescriptionWelcome to waterfront luxury living at its finest. Perfectly positioned in the exclusive gated community of Antigua Cove, this stunning 2022 home offers 3,517 sq. ft. of light filled living space, 4 bedrooms, 3.5 baths, a bonus 5th bedroom, and unrivaled marina and sunset views. With direct access to Tampa Bay and the Gulf and no fixed bridges, this is every boaters dreaman extraordinary blend of elegance and coastal lifestyle. From the moment you step inside, you are greeted by soaring ceilings, expansive sliding glass doors, and abundant natural light that showcase the breathtaking waterfront backdrop. The expansive open concept floor plan combines the chefs kitchen, living, and dining areas, all designed for effortless entertaining. The gourmet kitchen features a gas range, oversized island, abundant cabinetry, and dry bar with storage. Just beyond, the seamless indoor outdoor flow frames the marina as a living work of art. The thoughtful layout includes two bedrooms on the main level: one with a private en suite bath, and another flexible space that can serve as a guest suite, office, or bonus 5th bedroom. A powder bath, large linen closet, and a private elevator complete the downstairs design, giving you direct access to the upstairs level. The three car garagea two car on one side of the home and a single car on the otheroffers soaring ceiling height, making it ideal for car lifts, golf carts, and all of your toys. Upstairs, a spacious loft connects to the primary retreat, where panoramic marina views and glowing sunsets create a daily sanctuary. The private balcony, accessible directly from the primary bedroom, offers the perfect vantage point to enjoy morning coffee or evening wine while overlooking the boats below. The spa inspired primary bath boasts a walk in shower with multiple shower heads, soaking tub, dual vanities, and a large walk in closet. Two additional bedrooms and a full bath, along with an upstairs laundry room, provide comfort and convenience for family and guests. Step outside to enjoy the covered lanai, backyard, and private dock, perfectly positioned for your waterfront lifestyle. For added convenience, the Freedom Boat Club is right at the marina, allowing you to enjoy boating without the maintenance. Beyond the home, Antigua Cove offers a gated community with a clubhouse and yacht club, all just minutes from waterfront dining, Little Harbor, downtown Tampa, and St. Petersburg. Whether you are seeking a full time residence or a turnkey furnished vacation retreat, this nearly brand new home delivers the perfect blend of luxury, lifestyle, and location. Dont miss the rare opportunity to own a fully furnished, waterfront masterpiece with direct Gulf access, marina views, and every upgrade imaginable. This is more than a homeits a lifestyle youll never want to leave.
Payment Calculator
- Principal & Interest -
- Property Tax $
- Home Insurance $
- HOA Fees $
- Monthly -
Features
Building and Construction
- Builder Name: WCI
- Covered Spaces: 0.00
- Flooring: Tile, Wood
- Living Area: 3517.00
- Roof: Tile
School Information
- High School: Lennard-HB
- Middle School: Shields-HB
- School Elementary: Thompson Elementary
Garage and Parking
- Garage Spaces: 3.00
- Open Parking Spaces: 0.00
Eco-Communities
- Water Source: Public
Utilities
- Carport Spaces: 0.00
- Cooling: CentralAir, CeilingFans
- Heating: Electric
- Pets Allowed: Yes
- Sewer: PublicSewer
- Utilities: ElectricityAvailable, NaturalGasConnected, WaterAvailable
Finance and Tax Information
- Home Owners Association Fee: 141.00
- Insurance Expense: 0.00
- Net Operating Income: 0.00
- Other Expense: 0.00
- Pet Deposit: 0.00
- Security Deposit: 0.00
- Tax Year: 2024
- Trash Expense: 0.00
Other Features
- Appliances: Cooktop, Dryer, Dishwasher, Disposal, Microwave, Range, Refrigerator, Washer
- Country: US
- Interior Features: CeilingFans, Elevator, HighCeilings, OpenFloorplan, WalkInClosets
- Legal Description: ANTIGUA COVE PHASE 1 LOT 13 BLOCK 1
- Levels: Two
- Area Major: 33570 - Ruskin/Apollo Beach
- Occupant Type: Owner
- Parcel Number: U-02-32-18-953-000001-00013.0
- The Range: 0.00
- View: Canal, Marina, Water
- Zoning Code: PD
Similar Properties
Nearby Subdivisions
Antigua Cove Ph 1
Antigua Cove Ph 2
Bahia Lakes Ph 1
Bahia Lakes Ph 2
Bahia Lakes Ph 3
Bahia Lakes Ph 4
Bahia Lakes Phase 2
Bayou Pass Village
Bayridge
Brookside
Brookside Estates
Campus Shores Sub
Careys Pirate Point
College Chase Ph 2
Collura Sub
Collura Sub 1st Add
Covina At Bay Park
Glencove/baypark Ph 2
Glencovebaypark Ph 2
Gores Add To Ruskin Flor
Hawks Point
Hawks Point Ph 1a-2 2nd Prcl
Hawks Point Ph 1a1
Hawks Point Ph 1a2 2nd Prcl
Hawks Point Ph 1b1
Hawks Point Ph 1b1 1st Prcl
Hawks Point Ph 1b2 2nd Pt
Hawks Point Ph 1c
Hawks Point Ph 1c-2 & 1d
Hawks Point Ph 1c2 1d
Hawks Point Ph 1c2 1d1
Hawks Point Ph S2
Island Resort At Mariners Club
Iv7
Jitkas Platted Sub
Kims Cove
Lillie Estates
Lillie Estates Unit B
Lost River Preserve Ph 2
Lost River Preserve Ph I
Mills Bayou
Mira Lago West Ph 1
Mira Lago West Ph 2a
Mira Lago West Ph 3
North Branch Shores
Not In Hernando
Not On List
Osprey Reserve
Pirates Point Minor Subdivisi
Point Heron
River Bend
River Bend Ph 1a
River Bend Ph 1b
River Bend Ph 3a
River Bend Ph 3b
River Bend Ph 4a
River Bend Phase 4a
Riverbend West Ph 1
Riverbend West Ph 2
Riverbend West Subdivision Pha
Ruskin City 1st Add
Ruskin City Map Of
Ruskin Colony Farms
Ruskin Colony Farms 1st Extens
Ruskin Colony Farms 3rd Add
Sable Cove
Sandpiper Point
Shell Cove
Shell Cove Ph 1
Shell Cove Ph 2
Shell Cove Phase 1
Shell Point Manor
Shell Point Road Sub
Sherwood Forest
South Haven
Southshore Yacht Club
Spencer Creek
Spencer Crk Ph 1
Spencer Crk Ph 2
Spyglass At River Bend
Spyglassriver Bend
Unplatted
Venetian At Bay Park
Wellington North At Bay Park
Wellington South At Bay Park
Wynnmere East Ph 1
Wynnmere East Ph 2
Wynnmere West Ph 1
Wynnmere West Ph 2 3

- One Click Broker
- 800.557.8193
- Toll Free: 800.557.8193
- billing@brokeridxsites.com





















































































