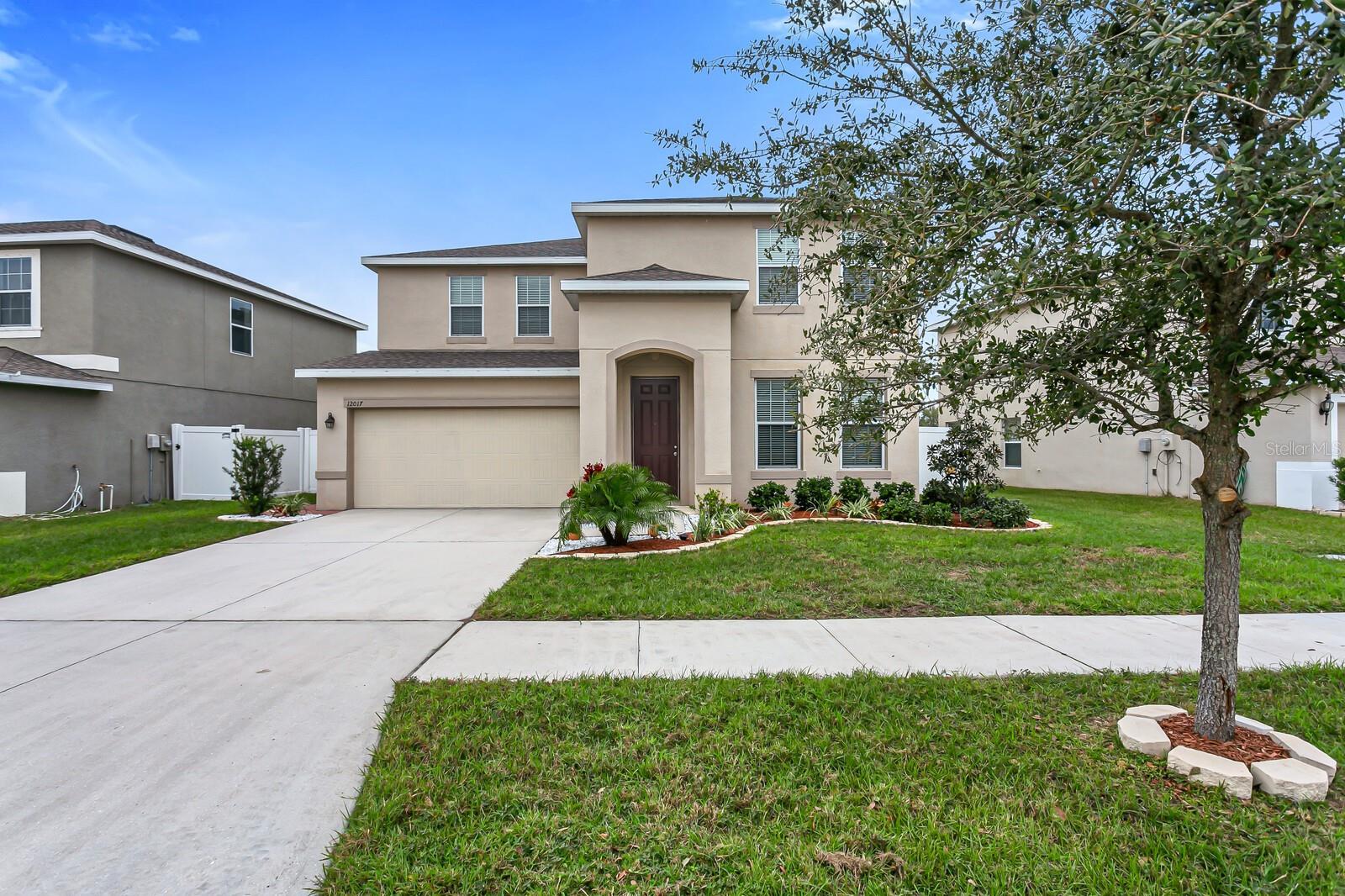12762 Flatwood Creek Drive, Gibsonton, FL 33534
Property Photos

Would you like to sell your home before you purchase this one?
Priced at Only: $434,900
For more Information Call:
Address: 12762 Flatwood Creek Drive, Gibsonton, FL 33534
Property Location and Similar Properties
- MLS#: TB8416076 ( Residential )
- Street Address: 12762 Flatwood Creek Drive
- Viewed: 3
- Price: $434,900
- Price sqft: $141
- Waterfront: No
- Year Built: 2017
- Bldg sqft: 3090
- Bedrooms: 4
- Total Baths: 3
- Full Baths: 2
- 1/2 Baths: 1
- Garage / Parking Spaces: 2
- Days On Market: 23
- Additional Information
- Geolocation: 27.8095 / -82.3495
- County: HILLSBOROUGH
- City: Gibsonton
- Zipcode: 33534
- Subdivision: Bullfrog Creek Preserve
- Provided by: DAWN KLEINS REAL PROZ,INC
- DMCA Notice
-
DescriptionMOTIVATED SELLERS, OFFERING HELP WITH BUYER CONCESSIONS!!! This absolutely immaculate four bedroom home in the gated Bullfrog Creek community is ready for you to create unforgettable memories. Step inside and immediately to your right, you will find a versatile flex spaceperfect for a home office, playroom, or another bedroom. Continue into the thoughtfully designed open concept living area, featuring a seamless flow between the kitchen, dining, and living spacesideal for entertaining or cozy family gatherings. The custom electric fireplace adds both warmth and ambiance, creating a relaxing atmosphere during cooler nights. Upstairs, you will discover a spacious loft area, perfect for a second living room, game area, or media space. All four bedrooms are located on this level, including the impressive primary suite with plenty of space for oversized furniture. The en suite bathroom leads into a huge walk in closet, offering style and functionality. Each bedroom is generously sized, and the upstairs laundry room adds everyday convenience. Step outside to your private backyard oasis, where youll enjoy a spacious lawn and a cozy fire pit areaideal for relaxing evenings or weekend get togethers. Dont miss the chance to make this stunning home your ownschedule your private showing today!
Payment Calculator
- Principal & Interest -
- Property Tax $
- Home Insurance $
- HOA Fees $
- Monthly -
Features
Building and Construction
- Covered Spaces: 2.00
- Exterior Features: Lighting
- Flooring: Carpet, CeramicTile
- Living Area: 2614.00
- Roof: Shingle
Garage and Parking
- Garage Spaces: 2.00
- Open Parking Spaces: 0.00
Eco-Communities
- Water Source: Public
Utilities
- Carport Spaces: 0.00
- Cooling: CentralAir, CeilingFans
- Heating: Central, Electric
- Pets Allowed: No
- Sewer: PublicSewer
- Utilities: CableConnected, ElectricityConnected, MunicipalUtilities, SewerConnected, WaterConnected
Finance and Tax Information
- Home Owners Association Fee: 68.00
- Insurance Expense: 0.00
- Net Operating Income: 0.00
- Other Expense: 0.00
- Pet Deposit: 0.00
- Security Deposit: 0.00
- Tax Year: 2024
- Trash Expense: 0.00
Other Features
- Appliances: Dishwasher, ElectricWaterHeater, Disposal, Range, Refrigerator
- Association Name: Terra Management
- Association Phone: (813) 374-2363
- Country: US
- Interior Features: CeilingFans, HighCeilings, LivingDiningRoom, OpenFloorplan
- Legal Description: BULLFROG CREEK PRESERVE LOT 18 BLOCK 4
- Levels: Two
- Area Major: 33534 - Gibsonton
- Occupant Type: Owner
- Parcel Number: U-06-31-20-9XM-000004-00018.0
- The Range: 0.00
- Zoning Code: PD
Similar Properties
Nearby Subdivisions
Alafia River Estates
Alafia Shores Sub 1st
Alpine Sub
Armstrongs Riverside Estates
Bullfrog Creek Preserve
Carriage Pointe Ph 1
Carriage Pointe South Ph 2b
Carriage Pointe South Ph 2d1
Carriage Pointe South Phase 2
Carriage Pte South Ph 2c 2
East Bay Lakes
Florida Garden Lands Rev M
Florida Garden Lands Rev Map O
Gibsons Artesian
Gibsons Artesian Lands Sectio
Gibsonton On The Bay
Gibsonton On The Bay 3rd Add
Gibsonton On The Bay 4th Add
Kings Lake Ph 1a
Kings Lake Ph 1b
Kings Lake Ph 1b Unit 2
Kings Lake Ph 2a
Kings Lake Ph 2b
Kings Lake Ph 3
Kings Lake Phase 1b
Magnolia Trails
Northgate Ph 1
Not Applicable
South Bay Lakes
Southwind Sub
Southwind Subdivision
Symmes Cove
Tanglewood Preserve
Tanglewood Preserve Ph 2
Unplatted

- One Click Broker
- 800.557.8193
- Toll Free: 800.557.8193
- billing@brokeridxsites.com















































