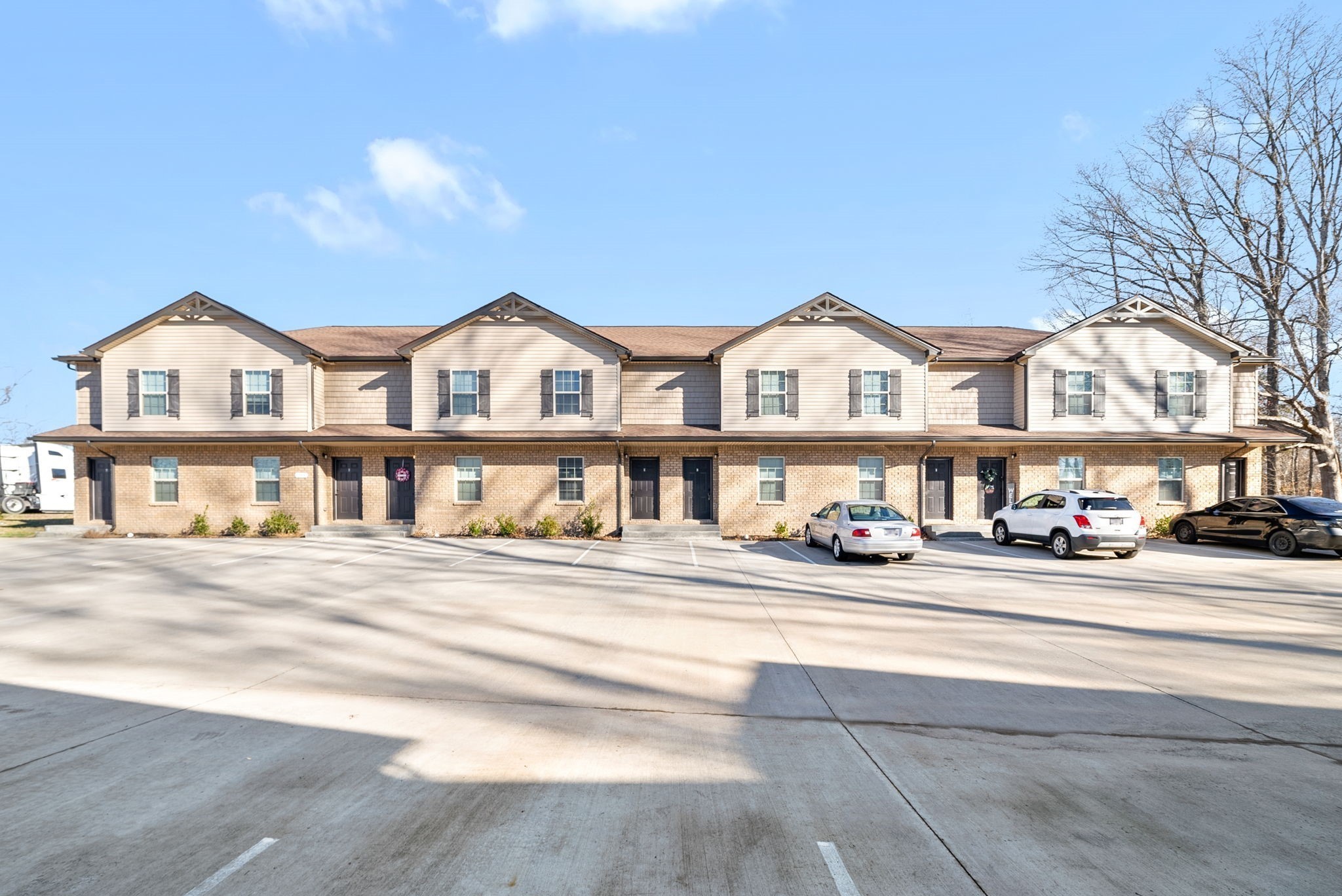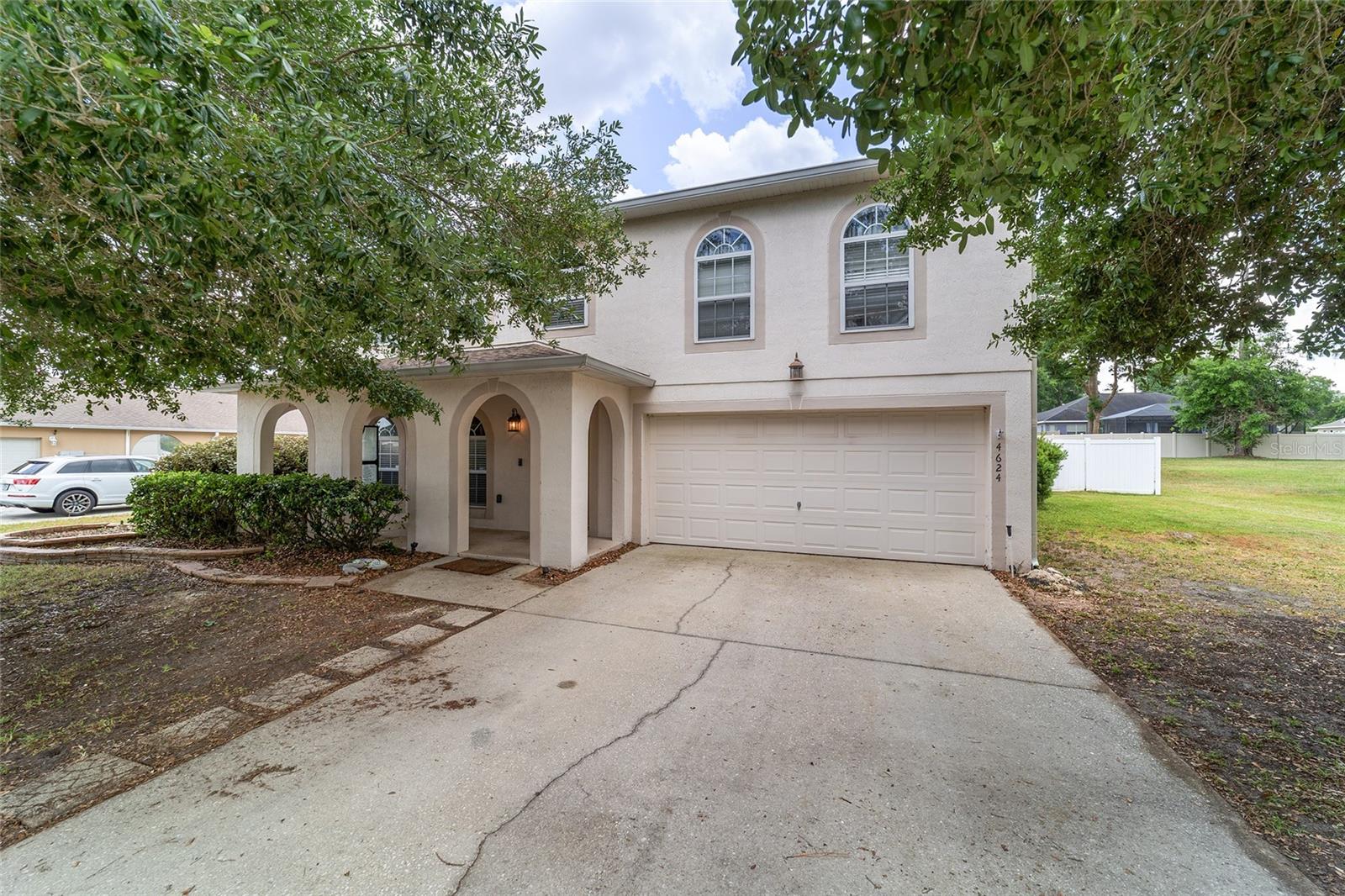3122 42nd Terrace, Ocala, FL 34480
Property Photos

Would you like to sell your home before you purchase this one?
Priced at Only: $375,000
For more Information Call:
Address: 3122 42nd Terrace, Ocala, FL 34480
Property Location and Similar Properties
- MLS#: G5100760 ( Residential )
- Street Address: 3122 42nd Terrace
- Viewed: 1
- Price: $375,000
- Price sqft: $101
- Waterfront: No
- Year Built: 2016
- Bldg sqft: 3722
- Bedrooms: 4
- Total Baths: 3
- Full Baths: 3
- Garage / Parking Spaces: 2
- Days On Market: 1
- Additional Information
- Geolocation: 29.1564 / -82.0783
- County: MARION
- City: Ocala
- Zipcode: 34480
- Subdivision: Magnolia Pointe
- High School: Forest
- Provided by: REALTY EXECUTIVES IN THE VILLAGES
- DMCA Notice
-
DescriptionEscape to the serene oasis of Magnolia Pointe, a gated community just outside of town, offering the perfect blend of convenience and tranquility. This stunning home is tucked away in a private location, next to a retention area, ensuring a peaceful and secluded atmosphere. As you approach the property, you'll be greeted by its impressive front elevation, complete with a two car garage and a beautifully designed entrance. The tiled foyer entry sets the tone for the elegant interior, with a front door featuring a sidelight and top transom window that allows for an abundance of natural light. Inside, the vaulted ceilings and plant shelves create a sense of openness and airiness, while the vinyl flooring throughout (except in the wet areas, where tile is used) adds a touch of practicality and style. The expansive kitchen is the heart of the home, boasting an island, coffee bar, stainless steel appliances and recessed lighting that creates a warm and inviting atmosphere. Enjoy meals at the kitchen counter, breakfast nook, or formal dining room the options are endless. The primary suite is a serene retreat, featuring a tray ceiling framed with crown molding and a beautifully appointed bathroom with a soaking tub, wavy block window,glassed shower, dual vanity, and separate water closet. The other three bedrooms are generously sized, with walk in closets behind designer doors that add a touch of luxury. There are also 2 other bathrooms to accommodate your guests or large family. Out onto the covered lanai, you'll be treated to lovely views of the large, privacy fenced rear yard, perfect for outdoor entertaining, relaxation, or whatever activities bring you joy. Whether you're looking for a peaceful retreat or an entertaining paradise, this home has it all. With its perfect blend of style, comfort, and practicality, this Magnolia Pointe home is the perfect haven for anyone seeking a serene and luxurious lifestyle.
Payment Calculator
- Principal & Interest -
- Property Tax $
- Home Insurance $
- HOA Fees $
- Monthly -
Features
Building and Construction
- Builder Model: 3000/C
- Builder Name: Adams
- Covered Spaces: 0.00
- Exterior Features: SprinklerIrrigation
- Fencing: Wood
- Flooring: Tile, Vinyl
- Living Area: 3000.00
- Roof: Shingle
Property Information
- Property Condition: NewConstruction
Land Information
- Lot Features: Cleared, OversizedLot, Landscaped
School Information
- High School: Forest High School
Garage and Parking
- Garage Spaces: 2.00
- Open Parking Spaces: 0.00
- Parking Features: Garage, GarageDoorOpener
Eco-Communities
- Green Energy Efficient: Thermostat, Windows
- Water Source: Public
Utilities
- Carport Spaces: 0.00
- Cooling: CentralAir
- Heating: Electric, HeatPump
- Pets Allowed: Yes
- Sewer: PublicSewer
- Utilities: ElectricityConnected
Finance and Tax Information
- Home Owners Association Fee Includes: MaintenanceGrounds
- Home Owners Association Fee: 77.00
- Insurance Expense: 0.00
- Net Operating Income: 0.00
- Other Expense: 0.00
- Pet Deposit: 0.00
- Security Deposit: 0.00
- Tax Year: 2024
- Trash Expense: 0.00
Other Features
- Appliances: Dryer, Dishwasher, ElectricWaterHeater, Disposal, Microwave, Range, Refrigerator, Washer
- Country: US
- Interior Features: CathedralCeilings, WalkInClosets, SeparateFormalDiningRoom
- Legal Description: SEC 26 TWP 15 RGE 22 PLAT BOOK 8 PAGE 159 MAGNOLIA POINTE PHASE TWO BLK A LOT 52
- Levels: One
- Area Major: 34480 - Ocala
- Occupant Type: Vacant
- Parcel Number: 29736-001-52
- The Range: 0.00
- Zoning Code: PUD PLANNED UNIT DEVELOPM
Similar Properties
Nearby Subdivisions
Arbors
Becket Plantation
Belleair
Bellechase
Bellechase Laurels
Bellechase Oak Hammock
Bellechase Villas
Bellechase Willows
Big Rdg Acres
Big Ridge Acres
Buffington Acres
Buffington Ridge Add Fog Lts 2
Carriage Trail
Cedars At Bellechase
Citrus Park
Country Club Farms A Hamlet
Country Club Of Ocala
Country Clubocala Un 01
Country Clubocala Un 02
Country Clubocala Un I
Country Estate
Dalton Woods
Dalton Woods Add 01
Falls Of Ocala
Florida Orange Grove
Florida Orange Grove Corp
Golden Glen
Hawks Landing
Hi Cliff Heights
Hi-cliff Heights
Hicliff Heights
High Pointe
Indian Meadows
Indian Pines
Indian Pines 1st Addition
Indian Pines Add 01
Indian Trls
Kozicks
Legendary Trails
Magnolia Forest
Magnolia Grove
Magnolia Manor
Magnolia Park, Blk A Lot 15
Magnolia Point Ph 01
Magnolia Point Ph 02
Magnolia Pointe
Magnolia Pointe Ph 01
Magnolia Pointe Ph 1
Magnolia Pointe Ph 2
Magnolia Rdg
Magnolia Ridge
Magnolia Villas East
Magnolia Villas West
Montague
No Subdivision
None
Not Applicable
Not In Hernando
Not On List
Oak Centre
Oakhurst 01
Ocala Preserve Ph 11
Ocala Preserve Ph Ii
Pine Oak Estate
Roosevelt Village Un 01
Sabal Park
Shadow Woods Add 01
Shadow Woods Second Add
Shady Lane Estate
Shady Wood
Shaker Tree
Silver Spg Shores Un 25
Silver Spgs Shores
Silver Spgs Shores 10
Silver Spgs Shores 24
Silver Spgs Shores 25
Silver Spgs Shores Un #25
Silver Spgs Shores Un 24
Silver Spgs Shores Un 25
Silver Spgs Shores Un 55
Silver Spring Shores
Silver Springs Shores
Sleepy Hollow
South Oak
Summercrest
Sun Tree
The Arbors
The Pointe
Turning Hawk Ranch
Via Paradisus
Westgate
Whisper Crest
Willow Oaks
Willow Oaks Un 01
Willow Oaks Un 02
Woodlands At Bellechase

- One Click Broker
- 800.557.8193
- Toll Free: 800.557.8193
- billing@brokeridxsites.com


































































