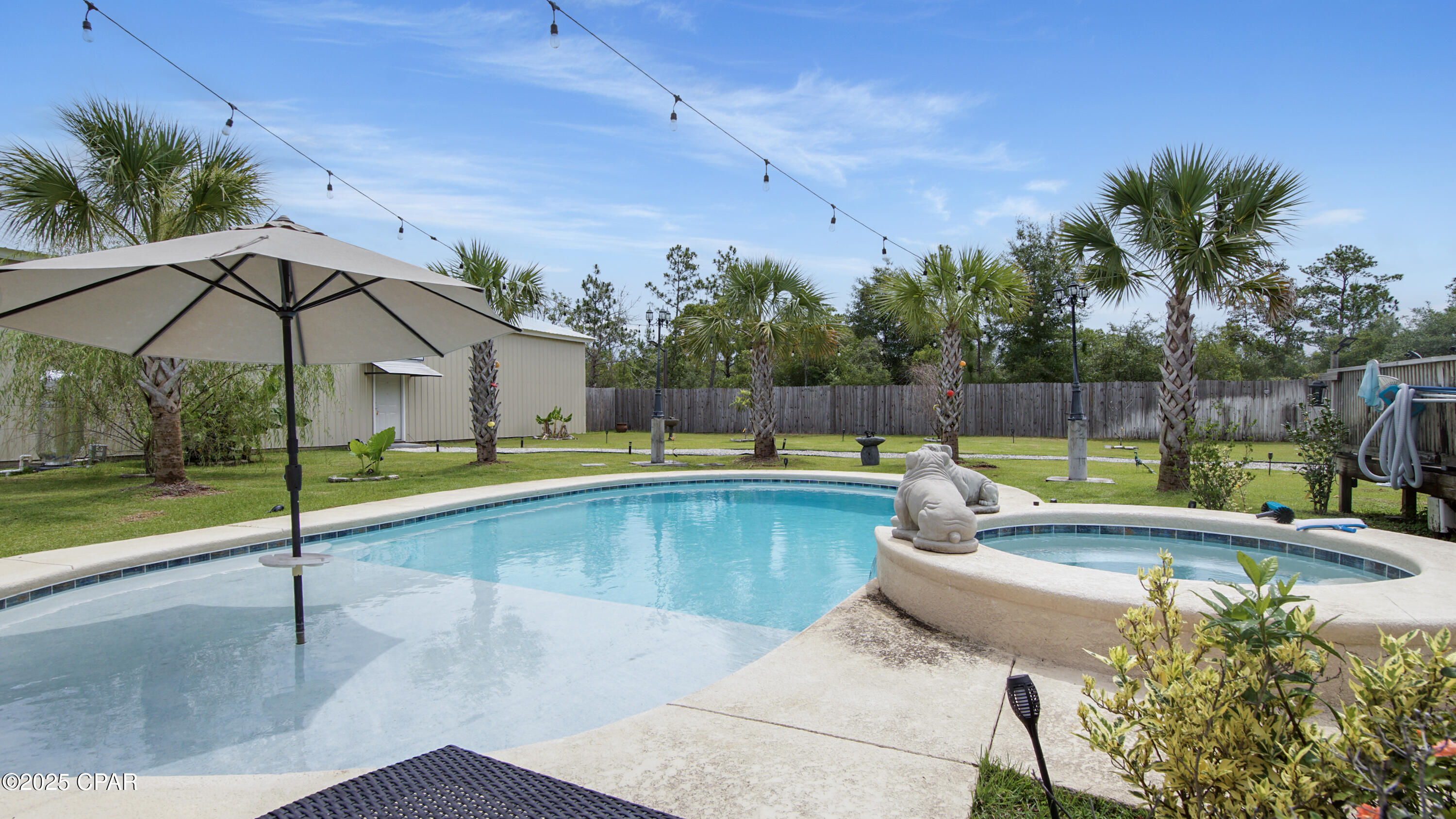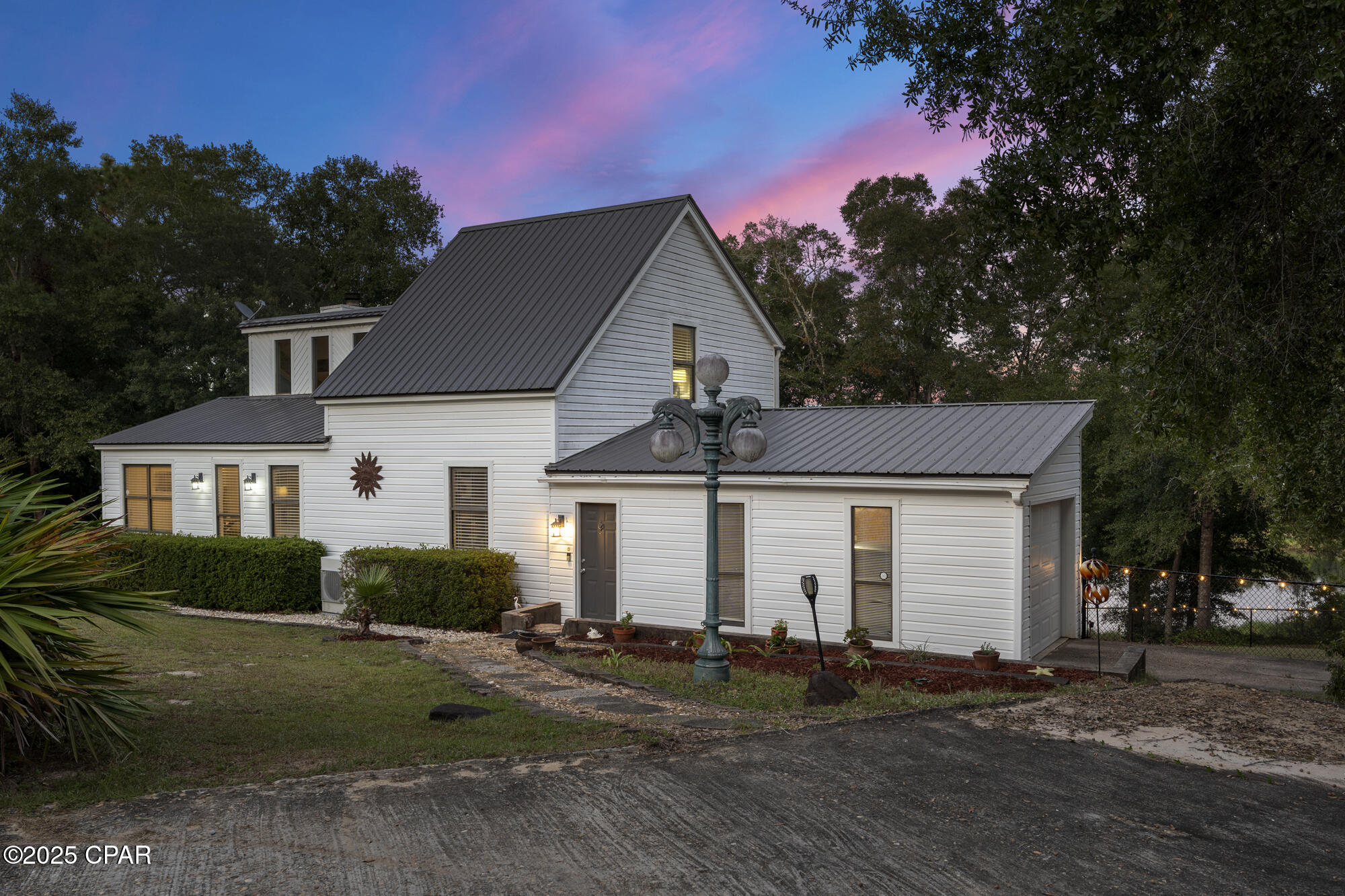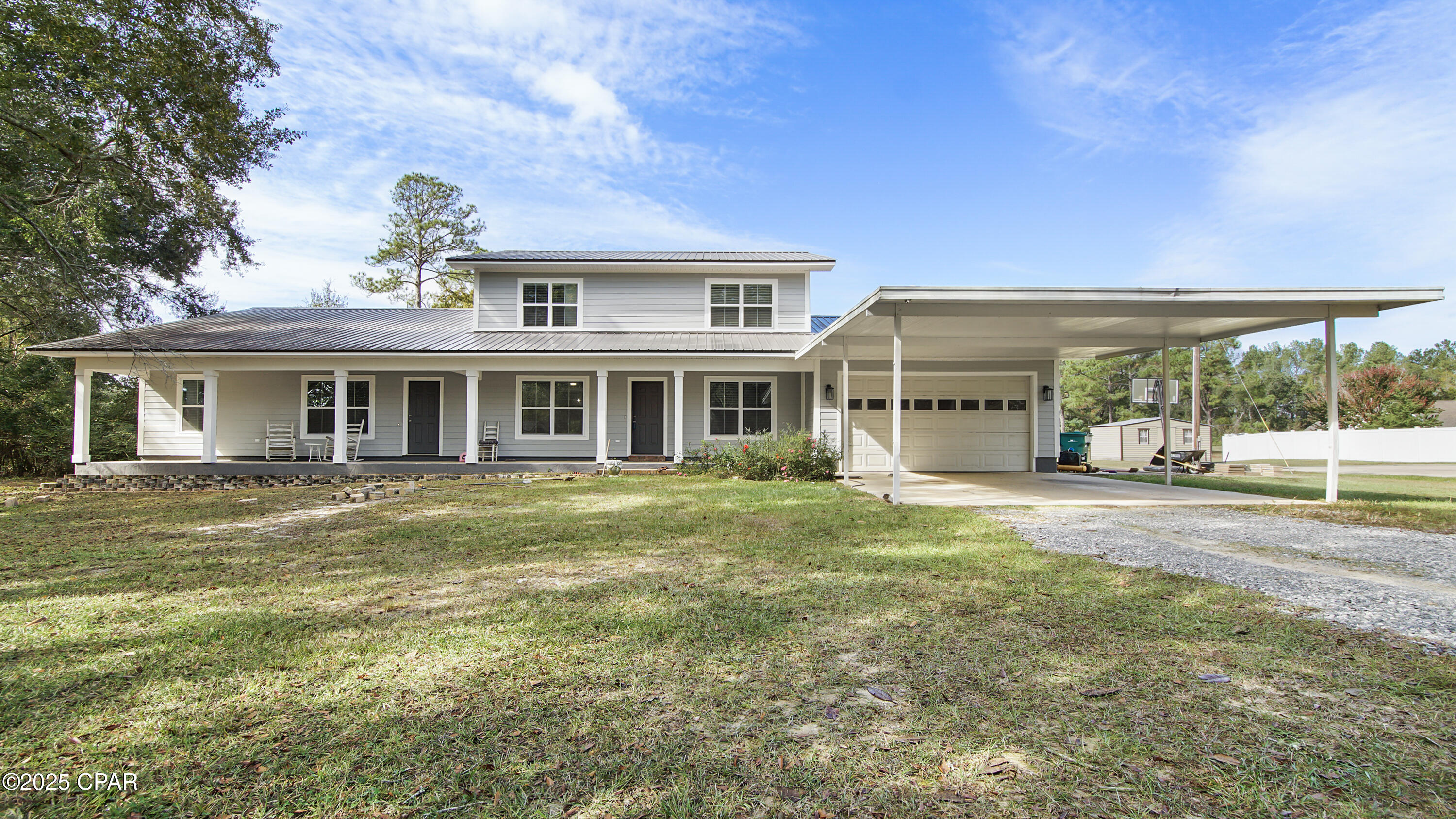490 Quail Hollow Boulevard, Chipley, FL 32428
Active
Property Photos

Would you like to sell your home before you purchase this one?
Priced at Only: $440,000
For more Information Call:
Address: 490 Quail Hollow Boulevard, Chipley, FL 32428
Property Location and Similar Properties
- MLS#: 775618 ( Residential )
- Street Address: 490 Quail Hollow Boulevard
- Viewed: 58
- Price: $440,000
- Price sqft: $191
- Waterfront: No
- Year Built: 2012
- Bldg sqft: 2304
- Bedrooms: 4
- Total Baths: 2
- Full Baths: 2
- Garage / Parking Spaces: 5
- Days On Market: 211
- Additional Information
- Geolocation: 30.5973 / -85.4672
- County: WASHINGTON
- City: Chipley
- Zipcode: 32428
- Subdivision: No Named Subdivision
- Elementary School: Vernon
- Middle School: Vernon
- High School: Vernon
- Provided by: Counts Real Estate Group
- DMCA Notice
-
DescriptionOasis in the 'Hills! This property has everything you could ever need and is priced below recent appraisal. The over 2,300sf primary home features 4 large bedrooms, 2 baths with an amazing Primary area that has an office, man cave, and an over sized Primary bathroom with a 6ftx6ft 8 head shower! Newer roof, 5 ton HVAC, 2 21 seer mini splits, 2x6 framing, stainless steel appliances, fully wired stereo system, ADT security system, and whole house generator. Off the main house are a 14x42 covered porch & 24x16 deck. Escape the summer heat in the fully automated in ground pool with a sun shelf! The pool is heated with a separate hot tub for chilly night swimming as well. Have guests? The pool house has a complete kitchen, living area, and full bath. The 2 story dog kennel is completely finished, plumbed, heated & cooled. Perfect if you need to convert for another residence on the property. Auto enthusiasts will love the monstrous, fully insulated, 5 bay shop! This is complete with a tire machine, 9,000lb lift, and 10 ton HVAC. Beside this shop is a 24x36 shop that is insulated and has a HVAC as well. There are 2 50amp RV hook ups, producing fruit trees, 2 electric entrance gates, and so much more. This property has everything! Located only 45 minutes from Panama City. All measurements are approximate, verify if important.
Payment Calculator
- Principal & Interest -
- Property Tax $
- Home Insurance $
- HOA Fees $
- Monthly -
Features
Building and Construction
- Covered Spaces: 0.00
- Exterior Features: Deck
- Fencing: Full, Fenced
- Living Area: 0.00
- Other Structures: KennelDogRun, Garages, Other, PoolHouse, Workshop
Land Information
- Lot Features: SprinklerSystem, Paved
School Information
- High School: Vernon
- Middle School: Vernon
- School Elementary: Vernon Elementary
Garage and Parking
- Garage Spaces: 5.00
- Open Parking Spaces: 0.00
- Parking Features: RvAccessParking
Eco-Communities
- Pool Features: Gunite, GasHeat, InGround, SaltWater, Private
Utilities
- Carport Spaces: 0.00
- Cooling: CentralAir, CeilingFans, Ductless, WholeHouseFan
- Heating: Central, Ductless, Electric
- Utilities: ElectricityAvailable
Finance and Tax Information
- Home Owners Association Fee: 0.00
- Insurance Expense: 0.00
- Net Operating Income: 0.00
- Other Expense: 0.00
- Pet Deposit: 0.00
- Security Deposit: 0.00
- Tax Year: 2024
- Trash Expense: 0.00
Other Features
- Appliances: ElectricRange, WaterSoftenerOwned, TanklessWaterHeater
- Interior Features: Pantry
- Legal Description: 5 2 12 3.65 ORB 438 P 235 BG 124.19' N, 331.8' NE, 7.84' E OF SWC OF SCT, RUN E 331.16', N 485.94', W 329.90', S 457.02' TO POB
- Area Major: 10 - Washington County
- Occupant Type: Occupied
- Parcel Number: 00000000-00-0002-0065
- Style: MobileHome
- The Range: 0.00
- Views: 58
Similar Properties
Nearby Subdivisions
[no Recorded Subdiv]
Buckhorn Creek
Buckhorn Crk Lmt Acres
Chain Lakes
Chipley
Dekle
Leisure Lakes
Leisure Lakes 1st Add
Long Lake Ridge
Martins Woods
No Named Subdivision
Orange Hill Corners Ranchet Es
Paradise Lakes
Paradise Oaks
Payne Lakes Phase 1
Pine Bluff
Pine Lake Estates
Porter Pond
Quail Hollow
Ridgeway Country Estates
Seminole Plantations
Sunny Hills
Sunny Hills Unit 1
Sunny Hills Unit 19
Sunny Hills Unit 2
Sunny Hills Unit 6
Sunset Pines

- One Click Broker
- 800.557.8193
- Toll Free: 800.557.8193
- billing@brokeridxsites.com





