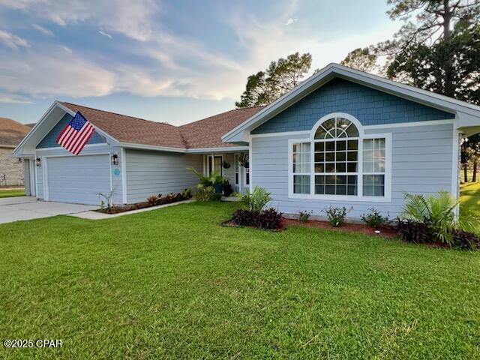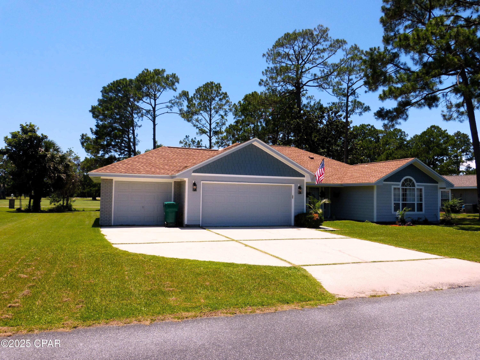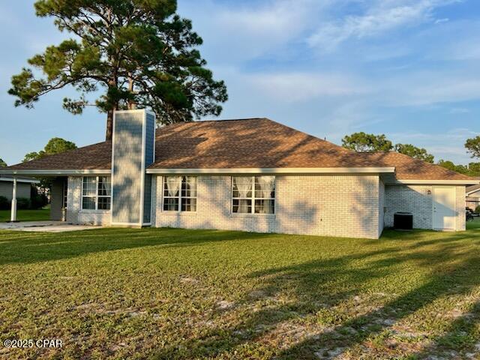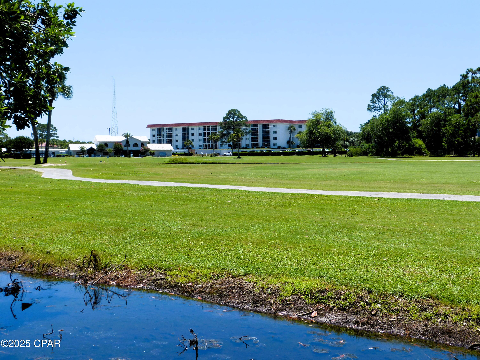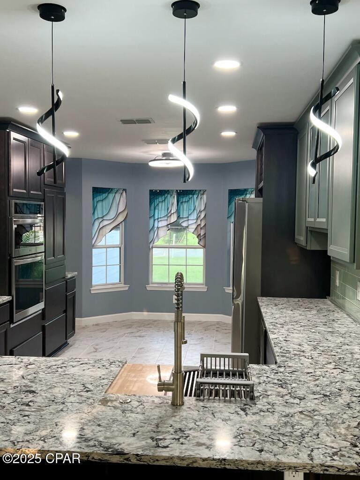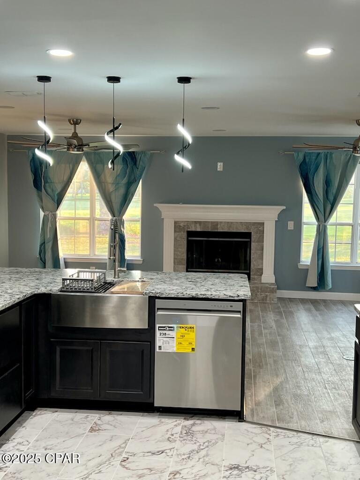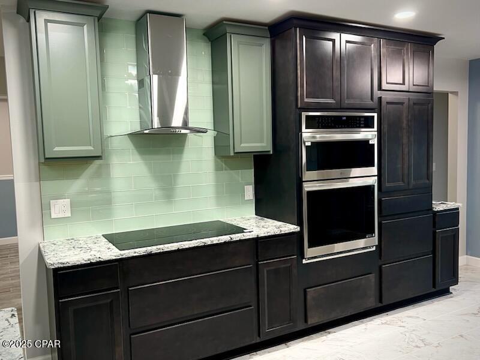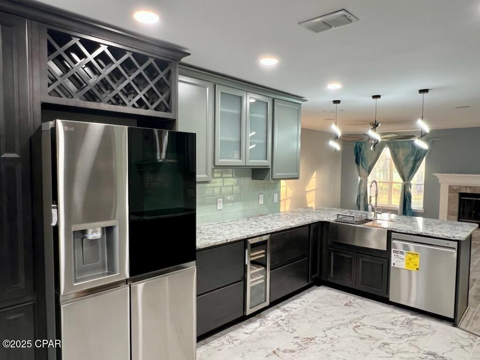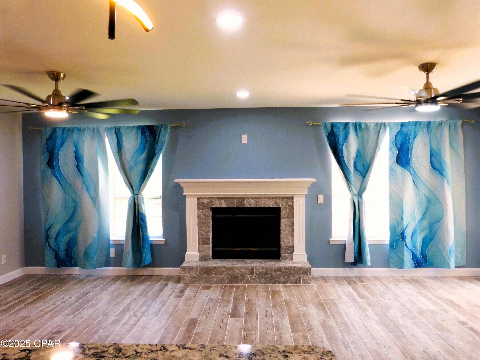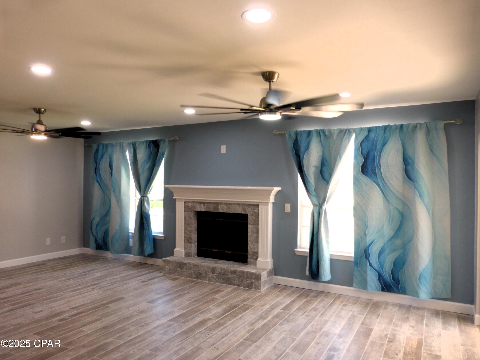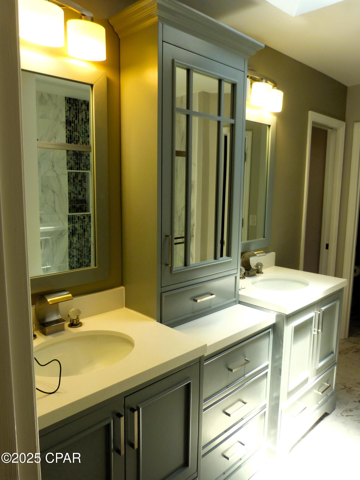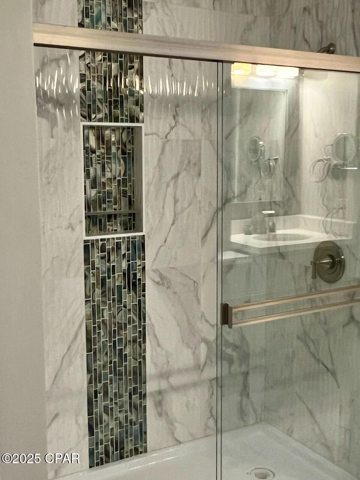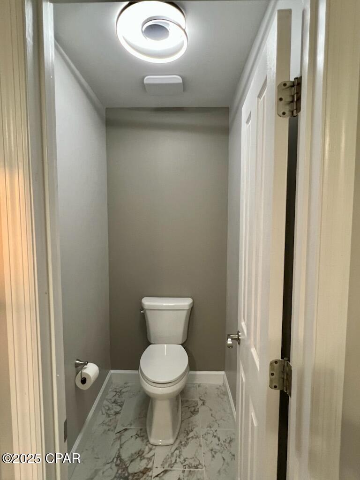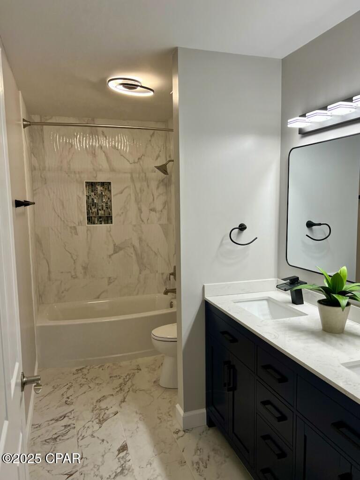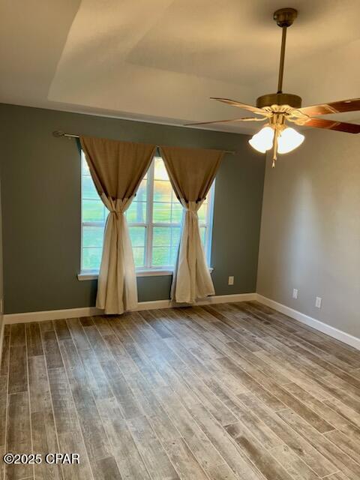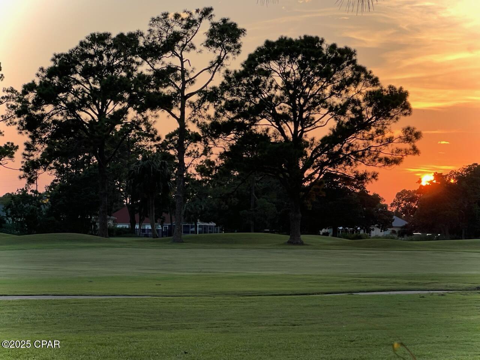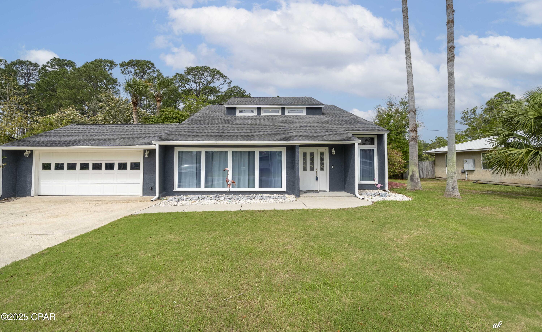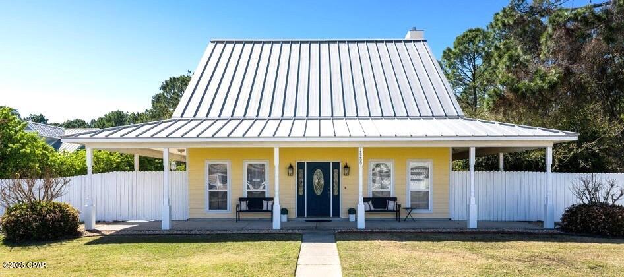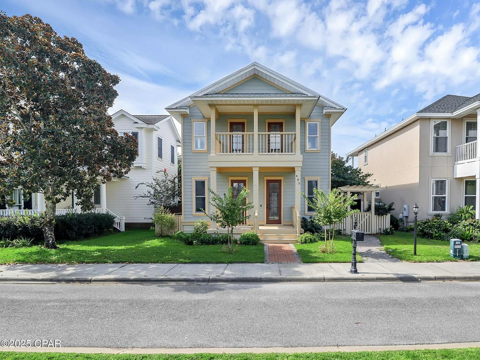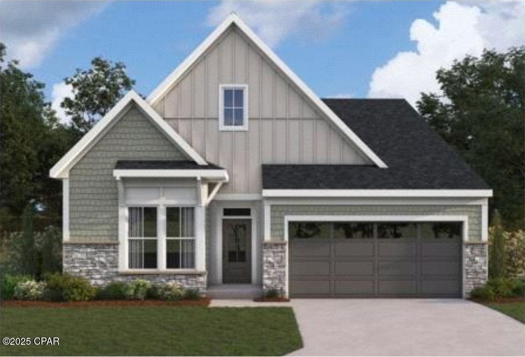223 Eagle Drive, Panama City Beach, FL 32407
Property Photos

Would you like to sell your home before you purchase this one?
Priced at Only: $546,900
For more Information Call:
Address: 223 Eagle Drive, Panama City Beach, FL 32407
Property Location and Similar Properties
- MLS#: 774488 ( Residential )
- Street Address: 223 Eagle Drive
- Viewed: 2
- Price: $546,900
- Price sqft: $291
- Waterfront: Yes
- Wateraccess: Yes
- Waterfront Type: CanalAccess,Other,ShorelineNatural,SeeRemarks,Waterfront
- Year Built: 1994
- Bldg sqft: 1881
- Bedrooms: 3
- Total Baths: 3
- Full Baths: 2
- 1/2 Baths: 1
- Garage / Parking Spaces: 3
- Days On Market: 94
- Additional Information
- Geolocation: 30.2108 / -85.8407
- County: BAY
- City: Panama City Beach
- Zipcode: 32407
- Subdivision: Colony Club Hrbr Ph 1
- Elementary School: Hutchison Beach
- Middle School: Surfside
- High School: Arnold
- Provided by: Gulf Real Estate
- DMCA Notice
-
DescriptionOffering a renovated championship golf course home in the Colony Subdivision, that is a mere golf cart ride or healthy walk to the Gulf coast and just minutes from your choice of white sand public beaches, the Pier Park city center, Duplin Winery, public parks, and access to Gayle's Trail from within the community. Contemporary with a large west facing backyard fronting the small waterway that separates this property from the courses #10 fairway. The backyard has been cleared of several large pines and intrusive bush while the sprinkler system has been made operable preparing it for your dream oasis. The front yard is already tastefully landscaped and too has an operable sprinkler system. This home is fresh with all new cabinets, vanities, countertops, fixtures, toilets, lighting, ceiling fans, appliances, paint, flooring, 2020 roof, and more, making the interior turnkey for the new owner. 223 Eagle has a separate bedroom floor plan, open living room, gorgeous modern open kitchen with in kitchen dining at its beautiful bay garden window, formal dining room/ bonus room, new stainless appliances, wine fridge, quartz countertops, and built in oven with separate cooktop and stainless ventilation hood. The beautiful stone tile fireplace and golf course views are the focus of the open living space. There are double sinks in both the primary and 2nd bathroom, a water closet in the master bathroom for privacy, two large primary walk in closets, sky lights, a sizable laundry room and a THREE CAR garage with workbench and ample off street parking. There is a covered rear patio with unimpeded golf course, clubhouse and sunset views. The Legacy Golf Course Clubhouse is a sweet spot in the neighborhood for snack bar, breakfast, lunch, and/or afternoon cocktails. Get to know your neighbors or let the kids walk up for a treat. Once again, NO HOA or HOA fees in this neighborhood. If you're looking for simplistic charm, affordability and turnkey all in the perfect location, you will love this home. Don't miss this rare opportunity to enjoy an unparalleled golf and coastal lifestyle in a truly picturesque setting. Come see today, make the call and head this way! All information is deemed reliable, but all measurements and square footage should be verified if important.
Payment Calculator
- Principal & Interest -
- Property Tax $
- Home Insurance $
- HOA Fees $
- Monthly -
Features
Building and Construction
- Covered Spaces: 0.00
- Flooring: Tile
- Living Area: 0.00
Land Information
- Lot Features: Cleared, InteriorLot, Waterfront, Paved
School Information
- High School: Arnold
- Middle School: Surfside
- School Elementary: Hutchison Beach
Garage and Parking
- Garage Spaces: 3.00
- Open Parking Spaces: 0.00
- Parking Features: Attached, Driveway, Garage, GarageDoorOpener
Utilities
- Carport Spaces: 0.00
- Cooling: CentralAir
- Heating: Central, Electric
- Road Frontage Type: CityStreet
- Sewer: PublicSewer
- Utilities: ElectricityAvailable
Finance and Tax Information
- Home Owners Association Fee: 0.00
- Insurance Expense: 0.00
- Net Operating Income: 0.00
- Other Expense: 0.00
- Pet Deposit: 0.00
- Security Deposit: 0.00
- Tax Year: 2024
- Trash Expense: 0.00
Other Features
- Appliances: Dryer, Dishwasher, Microwave, Refrigerator, RangeHood, WineCooler, Washer
- Interior Features: Fireplace, RecessedLighting, SplitBedrooms, Skylights, WindowTreatments
- Legal Description: COLONY SUBD PHASE 1 LOT 59 BLK A ORB 1510 P 665
- Area Major: 03 - Bay County - Beach
- Parcel Number: 34024-359-000
- Style: Craftsman
- The Range: 0.00
- View: Canal, Other
Similar Properties
Nearby Subdivisions
[no Recorded Subdiv]
Annabella's Townhomes
Bahama Beach
Bahama Heights
Bay West Estates Unit 1
Bayside At Ward Creek
Bayside Park U-1
Bayside Park Unit 1
Beachwood 1
Brandywine Estates
Breakfast Point
Breakfast Point East
Caballeros Estates At Hombre
Colonial Landing
Colony Club
Colony Club Hrbr Ph 1
Colony Club Hrbr Ph 2
Colony Club Hrbr Ph 3
Colony Subd Phase 1
Daugette Add-bahm Bch
Dolphin Bay
Dolphin Bay Ph I
Emerald Coast Club Ph. I
Emerald Cove Villas
Emerald Lake Estates
Fernwood Park
Greenwood Acres
Gulf Highlands
Gulf Highlands Beach Resort
Harbor Cove Village
Harbour Cove Village
Harbour Towne
Harrison's Walk
Hathaway Townhomes
Heritage Village
Hutchison's 1st To Bahama Bch
Indigo At Front Beach
Long Beach 3rd
Lyndell Plantation
Moonraker
Moorings At Woodlawn Point
No Named Subdivision
North Beach Estates
North Colony Club Estates
North Colony Club Estates Ph I
Ocean Mist
Our Fathers Estate
Palm Cove
Palm Cove Phase Ii
Palm Cove Phase Iii
Panama City Beach Est
Sunnyside
Tapestry Park
Tapestry Park Phase I
The Glades
The Pines
Tierra Verde
Tierra Verde Phase Ii
Tierra Verde Phase Iii
Trieste Phase 2
Waterfall Phase I
Woodlawn Unit 1
Woodlawn Unit 2
Woodlawn Unit 3
Woodlawn Unit 4
Woodlawn Village Ph 1

- One Click Broker
- 800.557.8193
- Toll Free: 800.557.8193
- billing@brokeridxsites.com




