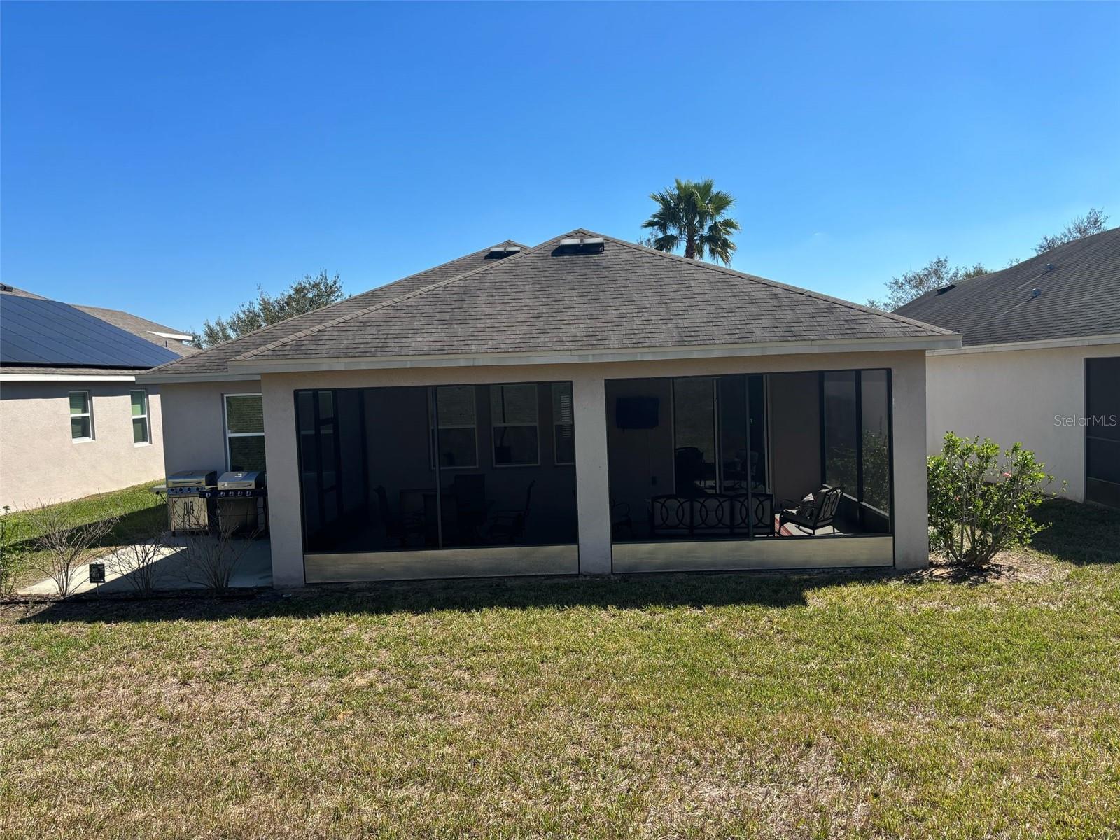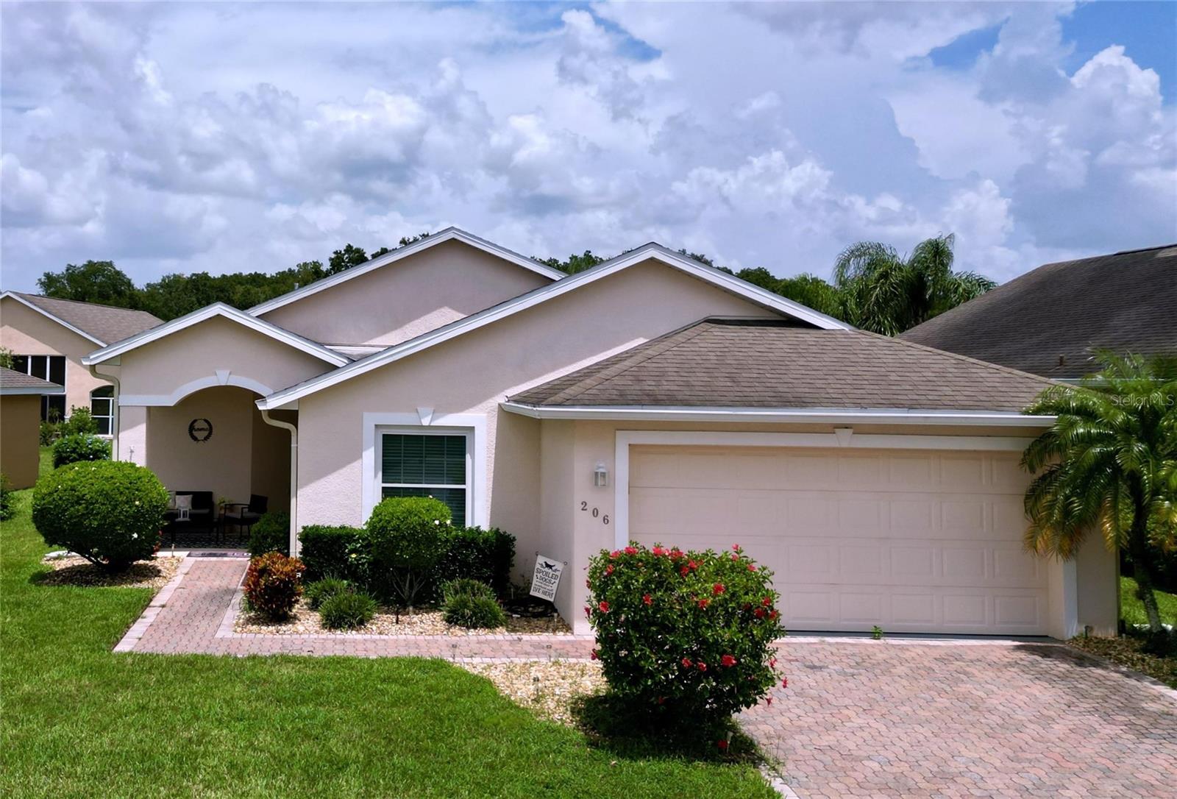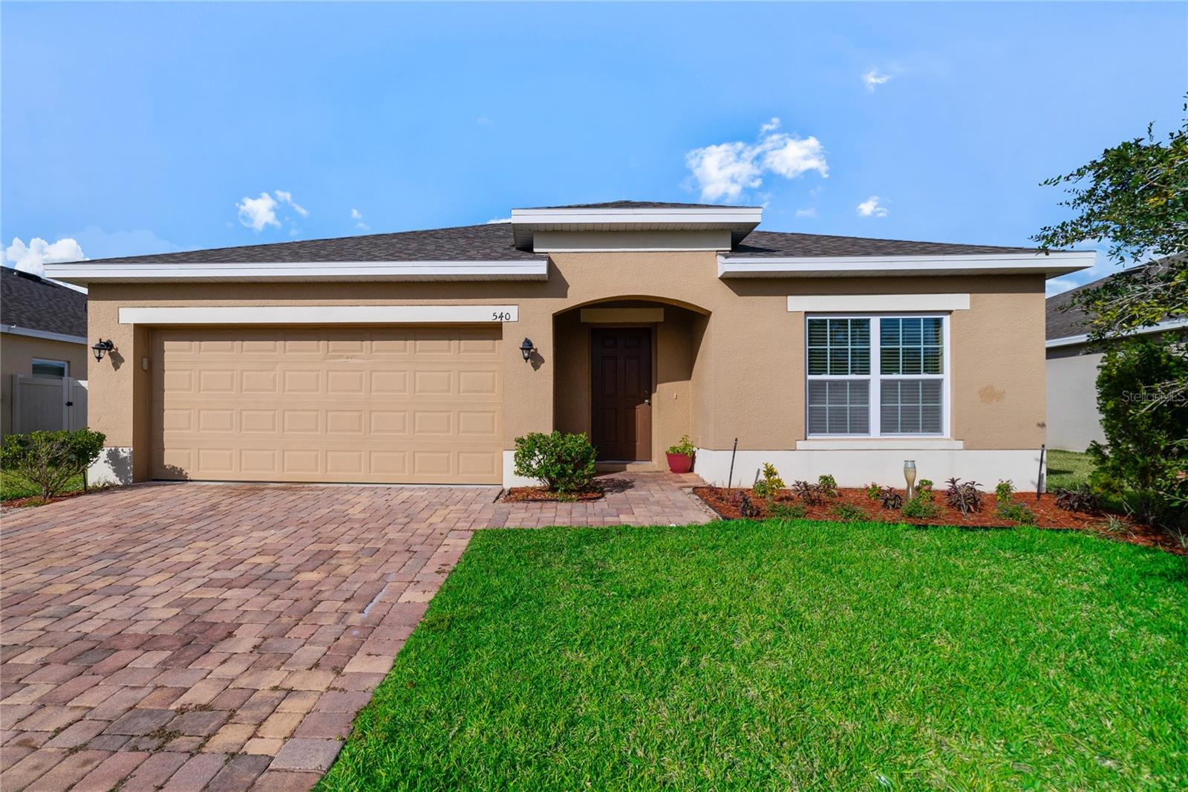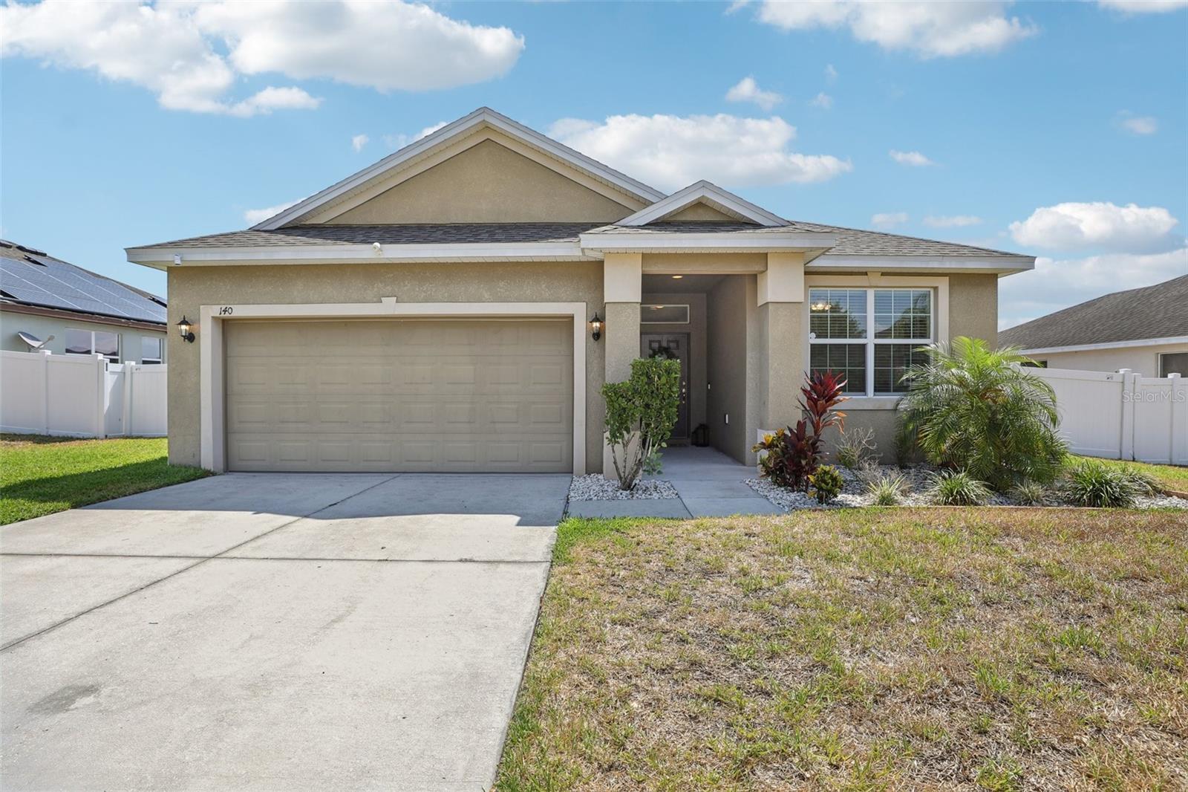206 Golf Vista Drive, Davenport, FL 33837
Property Photos

Would you like to sell your home before you purchase this one?
Priced at Only: $300,000
For more Information Call:
Address: 206 Golf Vista Drive, Davenport, FL 33837
Property Location and Similar Properties
- MLS#: O6328687 ( Residential )
- Street Address: 206 Golf Vista Drive
- Viewed: 2
- Price: $300,000
- Price sqft: $48
- Waterfront: No
- Year Built: 2005
- Bldg sqft: 6298
- Bedrooms: 2
- Total Baths: 2
- Full Baths: 2
- Garage / Parking Spaces: 2
- Days On Market: 39
- Additional Information
- Geolocation: 28.1818 / -81.6155
- County: POLK
- City: Davenport
- Zipcode: 33837
- Subdivision: Ridgewood Lakes Village 7b
- Middle School: Davenport
- High School: Ridge Community Senior
- Provided by: EXP REALTY LLC
- DMCA Notice
-
DescriptionCharming 2/2 + Den RidgeCrest Model Just Steps from High Vista Clubhouse! Welcome to this beautifully maintained RidgeCrest model in the highly desirable 55+ gated community of High Vista at Ridgewood Lakesjust 0.2 miles from the private clubhouse and surrounded by resort style amenities. This 2 bedroom, 2 bath home with a den offers thoughtful upgrades and timeless appeal, including double hung replacement windows, a newer HVAC system (2019), and brick paver driveway and walkway leading to a charming portico entry. A fiberglass front door with decorative leaded glass, retractable screen, and sunburst transom window add warmth and elegance to your welcome. Step inside to a bright and open great room with soaring 1012 ft cathedral ceilings, recessed lighting, and a wall of glass patio doors that open to an east facing screened lanaiperfect for enjoying sunrise coffee or peaceful Florida evenings. The eat in kitchen features solid surface countertops, a convenient breakfast bar, and recently updated appliances and sink (2021). The adjacent laundry room includes washer & dryer, cabinet storage, and a walk in pantry. Your owners suite is a true retreat, featuring a tray ceiling, private patio access, 7x6 walk in closet, and an en suite bathroom with a spacious layout. A split bedroom floor plan provides privacy for guests, with an adjacent full bath and linen closet. The den with tray ceiling offers versatile space for an office, hobby room, or additional guest area. The 20x20 garage is loaded with upgrades including newer springs and runners (2023), belt drive opener with keypad (2020), utility sink, and pull down attic access. Community Features & Benefits: $303/month High Vista HOA includes Spectrum internet & cable with 2 boxes, lawn care, and exclusive access to the 12,000 sq. ft. clubhouse Heated pool & spa, fitness center, library, pub, tennis, pickleball, shuffleboard, bocce, and more! Adjacent to the public 18 hole Heron Golf Club with on site restaurant Golf cart friendly and filled with walking & biking trails Minutes from Disney, Universal, shopping, dining, and medical facilities (Advent Health Hospital just 3 miles away) Easy access to I 4, airports, and SunRail station
Payment Calculator
- Principal & Interest -
- Property Tax $
- Home Insurance $
- HOA Fees $
- Monthly -
Features
Building and Construction
- Covered Spaces: 2.00
- Exterior Features: SprinklerIrrigation, RainGutters
- Flooring: Carpet, Tile
- Living Area: 1485.00
- Roof: Shingle
Land Information
- Lot Features: NearGolfCourse, OutsideCityLimits, PrivateRoad
School Information
- High School: Ridge Community Senior High
- Middle School: Davenport School of the Arts
Garage and Parking
- Garage Spaces: 2.00
- Open Parking Spaces: 0.00
- Parking Features: Driveway, Garage, GarageDoorOpener, OffStreet
Eco-Communities
- Pool Features: Community
- Water Source: Public
Utilities
- Carport Spaces: 0.00
- Cooling: CentralAir, CeilingFans
- Heating: Electric, HeatPump
- Pets Allowed: Yes
- Pets Comments: Small (16-35 Lbs.)
- Sewer: PublicSewer
- Utilities: CableConnected, ElectricityConnected, HighSpeedInternetAvailable, MunicipalUtilities, PhoneAvailable, SewerConnected, UndergroundUtilities, WaterConnected
Finance and Tax Information
- Home Owners Association Fee Includes: CommonAreas, CableTv, Internet, Pools, Security, Taxes
- Home Owners Association Fee: 302.00
- Insurance Expense: 0.00
- Net Operating Income: 0.00
- Other Expense: 0.00
- Pet Deposit: 0.00
- Security Deposit: 0.00
- Tax Year: 2024
- Trash Expense: 0.00
Other Features
- Appliances: Dryer, Dishwasher, ElectricWaterHeater, Disposal, Microwave, Range, Refrigerator, Washer
- Association Name: Viviana Hernandez
- Association Phone: 407-872-7608
- Country: US
- Interior Features: TrayCeilings, CeilingFans, CathedralCeilings, EatInKitchen, MainLevelPrimary, SplitBedrooms, SolidSurfaceCounters, WalkInClosets, WindowTreatments
- Legal Description: RIDGEWOOD LAKES VILLAGE 7B PB 113 PG 4 BLK A LOT 81
- Levels: One
- Area Major: 33837 - Davenport
- Occupant Type: Owner
- Parcel Number: 27-26-33-710008-001810
- The Range: 0.00
Similar Properties
Nearby Subdivisions
Aldea Reserve
Andover
Astonia
Astonia 40s
Astonia North
Astonia Ph 2 3
Astonia Phase 2 3
Astoniaph 2 3
Aylesbury
Aylesbury Sub
Bella Nova
Bella Nova Ph 4
Bella Novaph 3
Bella Vita Horse Creek At Cro
Bella Vita Ph 1a 1b1
Bella Vita Ph 1b2 2
Bella Vita Phase 1b2 And 2 Pb
Blossom Grove Estates
Briargrove
Briargrove Third Add
Bridgeford Crossing
Bridgeford Xing
Camden Park At Providence
Camden Pkprovidence
Camden Pkprovidence Ph 4
Carlisle Grand
Carlisle Grand Ph 2
Cascades
Cascades Ph 1a 1b
Cascades Ph 1a & 1b
Cascades Ph 1a 1b
Cascades Ph 2
Champions Reserve
Champions Reserve Ph 2b
Champions Reserve Phase 2a
Champions Reserve Phase 2b
Chelsea Woods At Providence
Citrus Isle
Citrus Landing
Citrus Lndg
Citrus Reserve
Cortland Woods At Providence P
Cortland Woodsprovidence Iii
Cortland Woodsprovidence Ph I
Crescent Estates 01
Crofton Spgsprovidence
Crows Nest Estates
Davenport
Davenport Estates
Davenport Estates Phase 2
Davenport Resub
Daventport Estates Phase 1
Davnport
Deer Creek Golf Tennis Rv Res
Deer Creek Golf & Tennis Rv Re
Deer Run At Crosswinds
Del Webb Orlando Ph 1
Del Webb Orlando Ph 2a
Del Webb Orlando Ph 3
Del Webb Orlando Ph 4
Del Webb Orlando Ph 5 7
Del Webb Orlando Ridgewood Lak
Del Webb Orlandoridgewood Lake
Del Webb Orlandoridgewood Lksp
Del Webb Ridgewood Lakes
Del Webborlandoridgewood Lakes
Dell Webb Orlando Ridgewood Lk
Draytonpreston Woods At Provid
Draytonpreston Woodsproviden
Fairway Villasprovidence
First Place
Fla Dev Co Sub
Forest At Ridgewood
Forest Lake
Forest Lake Ph 1
Forest Lake Ph I
Forest Lake Phase 1
Forestridgewood
Garden Hillprovidence Ph 1
Garden Hillprovidenceph 1
Geneva Landings
Geneva Lndgs Ph 1
Grand Reserve
Greenfield Village Ph 1
Greenfield Village Ph I
Greenfield Village Ph Ii
Greens At Providence
Hampton Green At Providence
Hampton Landing At Providence
Hampton Lndgprovidence
Hartford Terrace Phase 1
Heather Hill Ph 02
Highland Meadows Ph 01
Highland Meadows Ph 02
Highland Square Ph 01
Holly Hill Estates
Horse Creek
Horse Creek At Crosswinds
Lake Charles Residence Ph 1a
Lake Charles Residence Ph 1b
Lake Charles Residence Ph 1c
Lake Charles Residence Ph 2
Lake Charles Resort
Lake Charles Resort Ph 2
Lake Charles Resort Phase 1c
Lake Gharles Residence Ph 1a
Lakewood Park
Loma Linda Ph 01
Madison Place Ph 1
Marbella At Davenport
Mystery Ridge
None
Northridge Estates
Northridge Reserve
Not On The List
Oak Park
Oakmont Ph 01
Orchid Grove
Preservation Pointe Ph 1
Preservation Pointe Ph 2b
Preservation Pointe Ph 3
Preservation Pointe Ph 4
Preservation Pointe Phase 2a
Prestwick Village
Providence
Providence Garden Hills 50s
Providence Garden Hills 60s
Providence N-4b Ph 2
Providence N4b Rep Ph 2
Providence N4b Replatph 2
Providence Preston Woodsdrayto
Providencecamden Park
Redbridge Square
Regency Place Ph 01
Regency Place Ph 02
Regency Place Ph 03
Ridgewood Lake Village 05b
Ridgewood Lakes
Ridgewood Lakes Village 04a
Ridgewood Lakes Village 05a
Ridgewood Lakes Village 05b
Ridgewood Lakes Village 06
Ridgewood Lakes Village 07a
Ridgewood Lakes Village 3b 3c
Ridgewood Lakes Village 7b
Ridgewood Lakes Villages 3b 3
Ridgewood Lksph 2 Village 14
Ridgewood Pointe
Rosemont Woods
Rosemont Woods Providence
Royal Ridge
Royal Ridge Ph 01
Royal Ridge Ph 02
Royal Ridge Ph 03
Royal Ridge Ph One Add
Seasons At Forest Lake
Snell Creek Manor
Solterra
Solterra Oakmont Ph 01
Solterra 50 Primary
Solterra Oakmont
Solterra Oakmont Ph 1
Solterra Ph 01
Solterra Ph 1
Solterra Ph 2a1
Solterra Ph 2a2
Solterra Ph 2b
Solterra Ph 2c1
Solterra Ph 2d
Solterra Ph 2e
Solterra Resort
Southern Xing
Southern Xing Southern Crossi
Sunridge Woods Ph 02
Sunridge Woods Ph 03
Sunridge Woods Ph 2
Sunset Ridge
Sunset Ridge Ph 01
Sunset Ridge Ph 02
Taylor Hills
The Forest At Ridgewood Lakes
Tivoli Manor
Tropicana Resort A Condo
Victoria Woods At Providence
Vizcay
Watersong Ph 01
Watersong Ph 2
Watersong Ph Two
Watersong Ph1
Watersong Phase Two
Westbury
Williams Preserve
Williams Preserve Ph 3
Williams Preserve Ph Iib
Wynnstone
Wynnstone 40s
Wynnstone 50s

- One Click Broker
- 800.557.8193
- Toll Free: 800.557.8193
- billing@brokeridxsites.com








































































