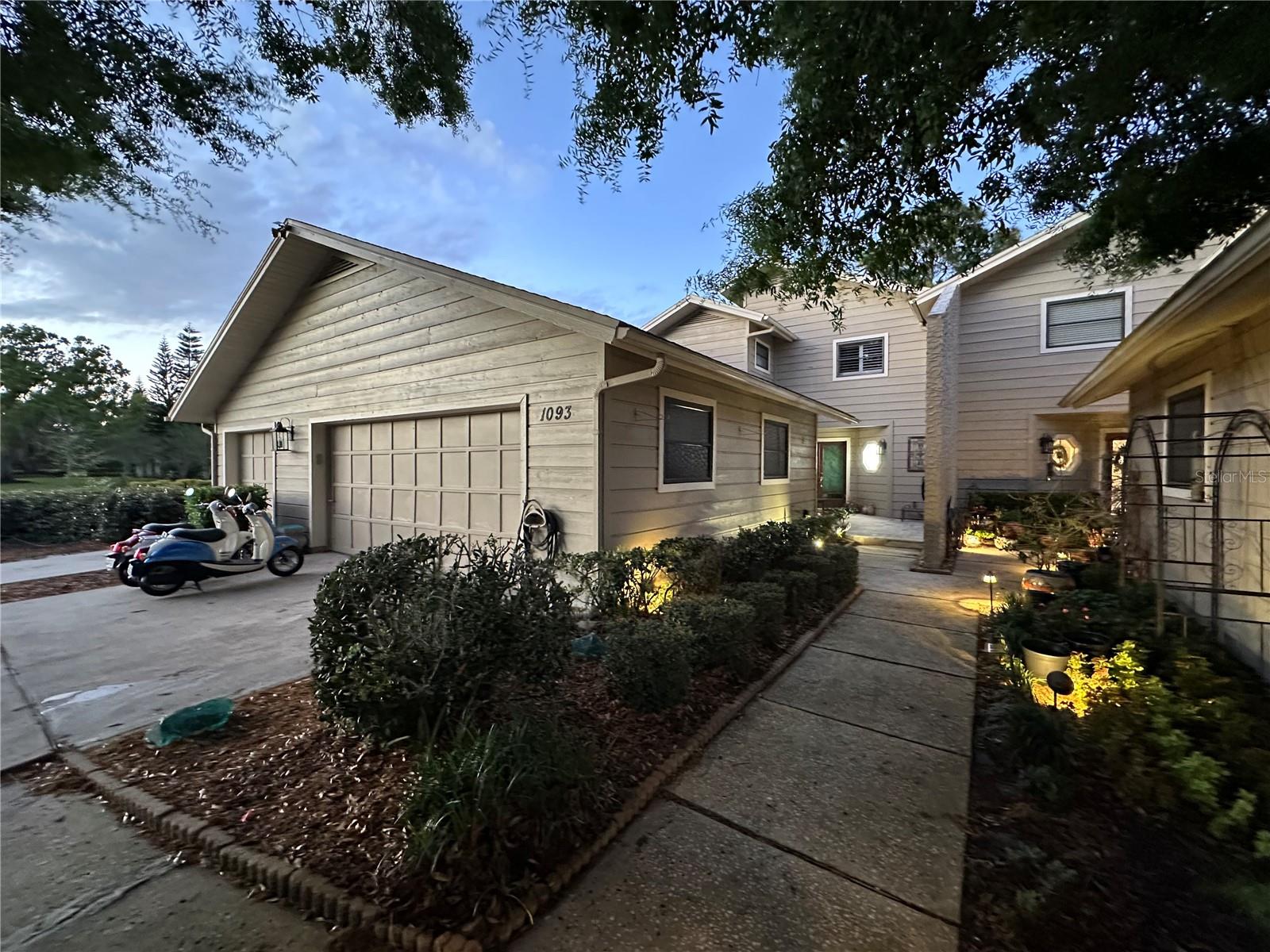1115 Dartford Drive, Tarpon Springs, FL 34688
Property Photos

Would you like to sell your home before you purchase this one?
Priced at Only: $479,900
For more Information Call:
Address: 1115 Dartford Drive, Tarpon Springs, FL 34688
Property Location and Similar Properties
- MLS#: W7877260 ( Residential )
- Street Address: 1115 Dartford Drive
- Viewed: 1
- Price: $479,900
- Price sqft: $150
- Waterfront: No
- Year Built: 1992
- Bldg sqft: 3200
- Bedrooms: 2
- Total Baths: 3
- Full Baths: 3
- Garage / Parking Spaces: 2
- Additional Information
- Geolocation: 28.1625 / -82.6856
- County: PINELLAS
- City: Tarpon Springs
- Zipcode: 34688
- Subdivision: Crescent Oaks Country Club 2
- Elementary School: Brooker Creek Elementary PN
- Middle School: Tarpon Springs Middle PN
- High School: East Lake High PN
- Provided by: RE/MAX CHAMPIONS
- DMCA Notice
-
DescriptionWelcome to 1115 Dartford Drive in Beautiful Tarpon Springs! This stunning single family home offers nearly 2,500 sq ft of living space plus a huge screened lanai and pool nestled in a private conservation settingyour personal slice of paradise! First Floor Primary Retreat: The spacious primary suite features peaceful pool views and a luxurious en suite bathroom. upstairs Guest Quarters: Your guests will enjoy privacy with a second bedroom, full bathroom, and an oversized loft. A third full bath on the main level includes both a walk in and built in double closet, providing exceptional storage space. Gourmet Remodeled Kitchen comes with solid wood soft close cabinets and granite countertops, this kitchen opens to a large eat in area, perfect for casual dining. Contemporary architecture shines through with soaring 16 ft ceilings, a striking wood burning fireplace, and an airy open layout. Outdoor Oasis: Step through the triple panel sliders from the living room to your expansive lanai featuring a 15x18 covered patio and an impressive 35 ft long swimming poolperfect for entertaining or relaxing in the Florida sunshine. This home is located in Crescent Oaks, a gated golf community offering golf, tennis, pickleball, and a clubhouse with a full service restaurant and bar. Enjoy maintenance free living, where the Homeowners Association covers lawn care, shrub trimming, mulching, irrigation, and even exterior painting every 6 yearskeeping your property looking top notch giving you more time to relax and enjoy. Ideally situated, its close to a variety of shops, restaurants, bars, and beaches, with easy access to Tampa International Airport (TIA) and St. PeteClearwater Airport (PIE)both just a 30 minute drive. Plus, dont forget the nearby world famous Tarpon Springs Sponge Docks! Schedule your showing todaythis extraordinary property wont last long!
Payment Calculator
- Principal & Interest -
- Property Tax $
- Home Insurance $
- HOA Fees $
- Monthly -
Features
Building and Construction
- Covered Spaces: 0.00
- Exterior Features: FrenchPatioDoors, SprinklerIrrigation, RainGutters
- Flooring: Carpet, CeramicTile
- Living Area: 2449.00
- Roof: Tile
Land Information
- Lot Features: ConservationArea, NearGolfCourse, Private, Landscaped
School Information
- High School: East Lake High-PN
- Middle School: Tarpon Springs Middle-PN
- School Elementary: Brooker Creek Elementary-PN
Garage and Parking
- Garage Spaces: 2.00
- Open Parking Spaces: 0.00
- Parking Features: Driveway, Garage, GarageDoorOpener
Eco-Communities
- Pool Features: Gunite, InGround, ScreenEnclosure
- Water Source: Public
Utilities
- Carport Spaces: 0.00
- Cooling: CentralAir, CeilingFans
- Heating: Central, Electric, HeatPump
- Pets Allowed: CatsOk, DogsOk, Yes
- Sewer: PublicSewer
- Utilities: CableAvailable, ElectricityConnected, HighSpeedInternetAvailable, PhoneAvailable, SewerConnected, WaterConnected
Amenities
- Association Amenities: Clubhouse, GolfCourse, Gated, Pickleball, Security, TennisCourts
Finance and Tax Information
- Home Owners Association Fee Includes: AssociationManagement, CommonAreas, MaintenanceGrounds, ReserveFund, Security, Taxes
- Home Owners Association Fee: 187.00
- Insurance Expense: 0.00
- Net Operating Income: 0.00
- Other Expense: 0.00
- Pet Deposit: 0.00
- Security Deposit: 0.00
- Tax Year: 2024
- Trash Expense: 0.00
Other Features
- Appliances: Dryer, Dishwasher, ElectricWaterHeater, Microwave, Range, Refrigerator, WaterSoftener, Washer
- Country: US
- Interior Features: BuiltInFeatures, CeilingFans, EatInKitchen, HighCeilings, MainLevelPrimary, OpenFloorplan, StoneCounters, SplitBedrooms, VaultedCeilings, WalkInClosets, WoodCabinets, WindowTreatments, Loft
- Legal Description: CRESCENT OAKS COUNTRY CLUB 2 LOT 42
- Levels: Two
- Area Major: 34688 - Tarpon Springs
- Occupant Type: Vacant
- Parcel Number: 03-27-16-18910-000-0420
- Possession: CloseOfEscrow
- Style: Contemporary, Coastal, SpanishMediterranean
- The Range: 0.00
- View: GolfCourse, Pond, TreesWoods, Water
- Zoning Code: RPD-0.5
Similar Properties
Nearby Subdivisions
Chateaux Des Lacs
Crescent Oaks
Crescent Oaks Country Club 2
Crescent Oaks Country Club Cov
Crescent Oaks Country Club Ph
Crescent Oaks Country Club Reg
Cypress Run
Fieldstone Village At Woodfiel
Grey Oaks
Grey Oaks Ph 2
Keystone
Keystone Ph 2
Keystone Ranchettes
Lakeshore Village At Woodfield
Northfield
Oak Hill Acres
Oaklake Village At Woodfield P
Pine Ridge
Riverside Ii North
Shadowlake Village At Woodfiel
Townhomes At North Lake
Uninc
Villas At Cypress Run
Villas At Cypress Runwest
Wentworth

- One Click Broker
- 800.557.8193
- Toll Free: 800.557.8193
- billing@brokeridxsites.com




