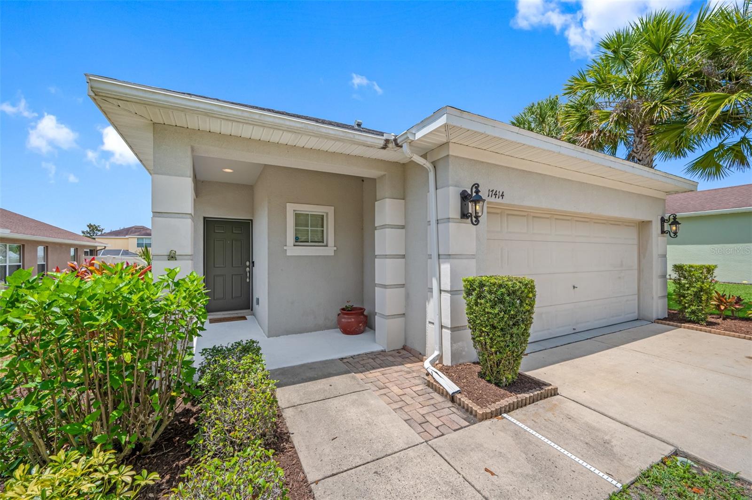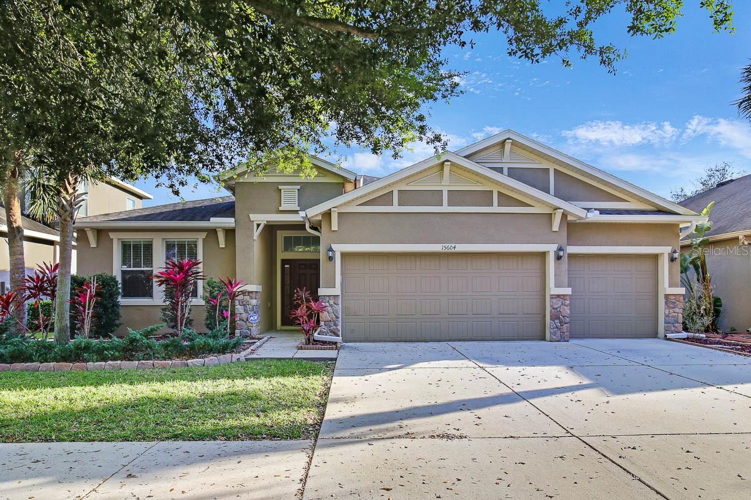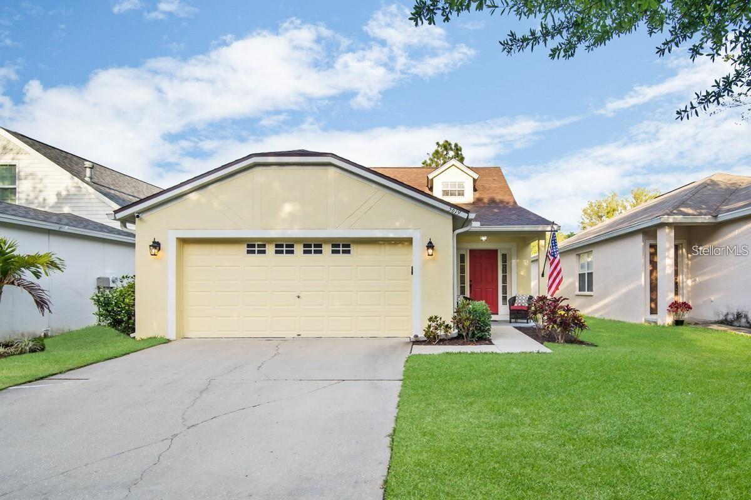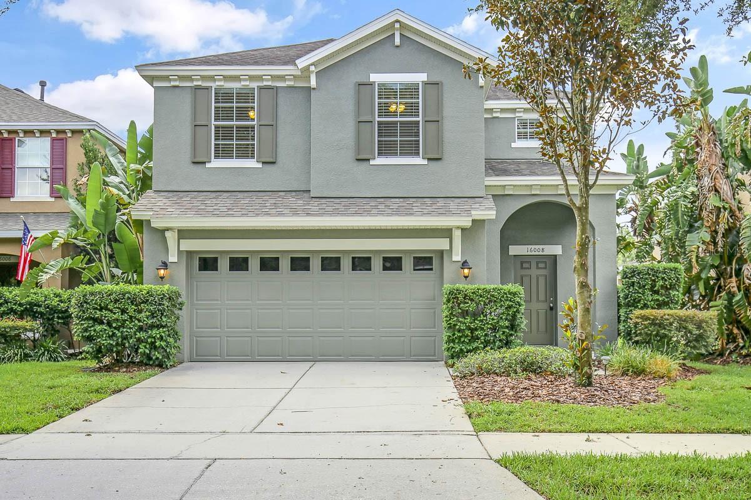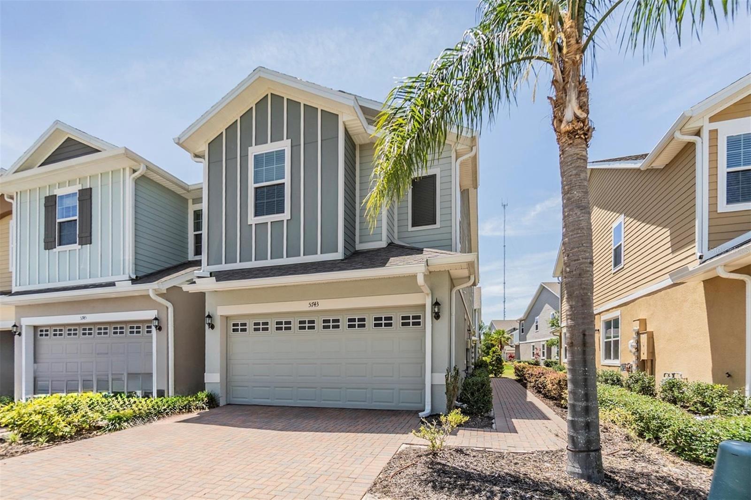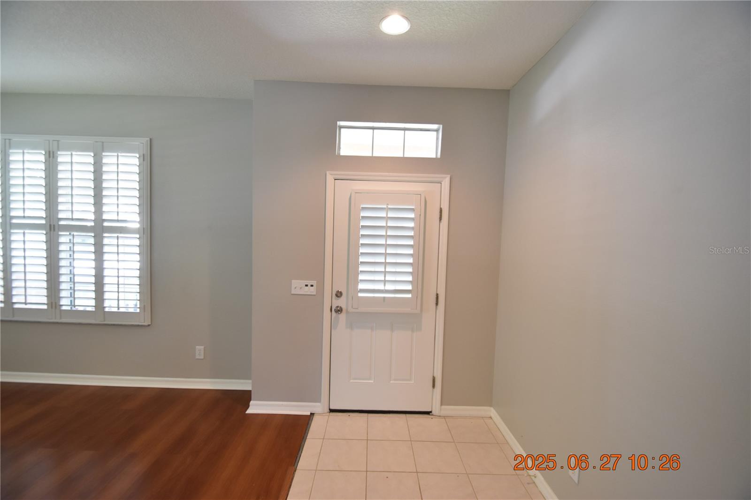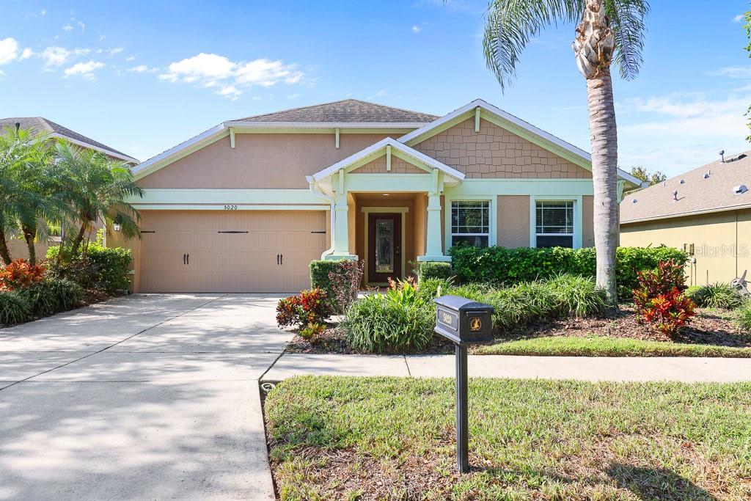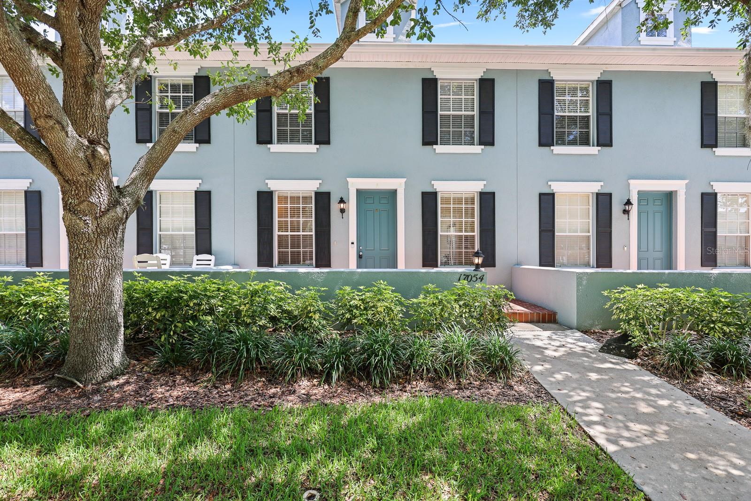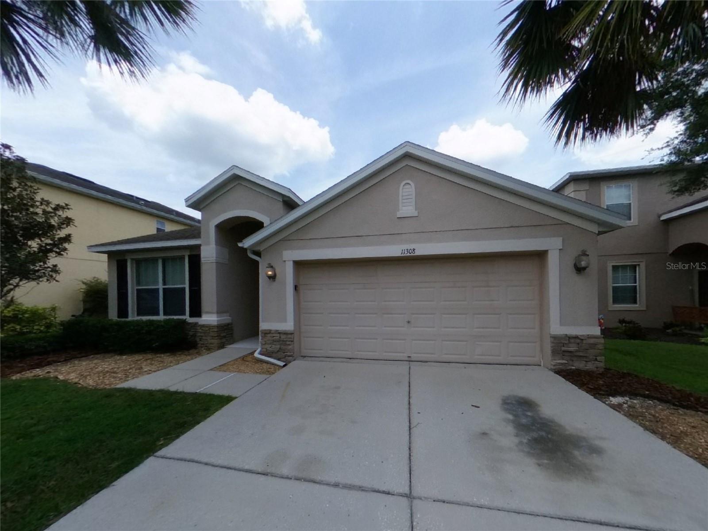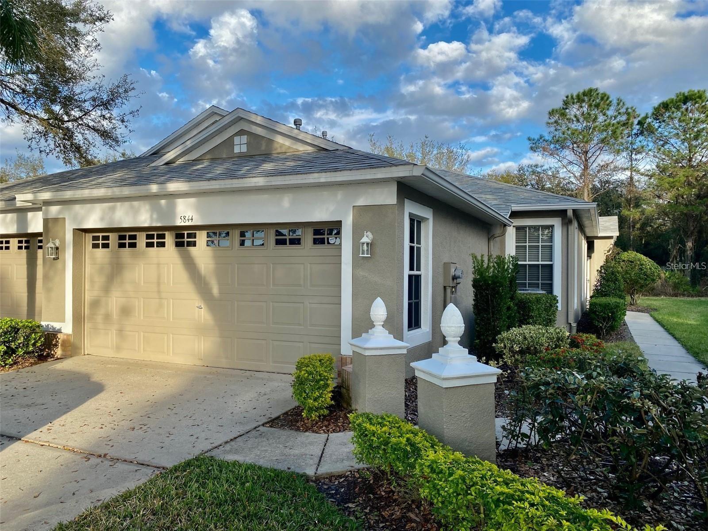16944 Dorman Road, Lithia, FL 33547
Property Photos

Would you like to sell your home before you purchase this one?
Priced at Only: $2,450
For more Information Call:
Address: 16944 Dorman Road, Lithia, FL 33547
Property Location and Similar Properties
- MLS#: TB8411173 ( ResidentialLease )
- Street Address: 16944 Dorman Road
- Viewed: 2
- Price: $2,450
- Price sqft: $1
- Waterfront: No
- Year Built: 2010
- Bldg sqft: 2196
- Bedrooms: 2
- Total Baths: 3
- Full Baths: 2
- 1/2 Baths: 1
- Garage / Parking Spaces: 2
- Days On Market: 1
- Additional Information
- Geolocation: 27.8431 / -82.2157
- County: HILLSBOROUGH
- City: Lithia
- Zipcode: 33547
- Subdivision: Fishhawk Ranch Towncenter Phas
- Elementary School: Fishhawk Creek HB
- Middle School: Randall HB
- High School: Newsome HB
- Provided by: EATON REALTY
- DMCA Notice
-
DescriptionThis beautifully appointed townhome is a former builders model and boasts TWO Master Suites, 2.5 bathrooms, a balcony, an attached 2 car garage, and designer upgrades throughout. Located in the desirable Fishhawk Ranch Garden District and only steps to restaurants, retail, community amenities, pool, and trails its a must see! When you enter the home, youll notice the openness of the living/dining and kitchen areas, making it the perfect gathering place for family functions! Designer features include a large diagonally laid tile floor throughout the first floor, shiplap accent walls, volume ceilings, custom designer lighting and fixtures, and a whole home audio system. The convenient down stairs half bath completes this ideal space. The chefs kitchen features a full stainless appliance suite including a gas range, an abundance of maple cabinets, neutral colored granite countertops, a large center island with an under mount sink, and plenty of space for bar stools. Upstairs youll find double master suites complete with sizable walk in showers and closets, as well as dual sink vanities with granite counters and private water closets. The front facing master also boasts a lovely covered balcony overlooking the park where you can relax at the end of the day! The HOA provides lawn maintenance giving you more time and money to enjoy other activities! Enjoy the numerous amenities that FishHawk has to offer, such as 30+ miles of trails, resort style pools, fitness centers, tennis and basketball courts, as well as top rated schools to name a few! NOTE: Additional $59/mo. Resident Benefits Package is required and includes a host of time and money saving perks, including monthly air filter delivery, concierge utility setup, on time rent rewards, $1M identity fraud protection, credit building, online maintenance and rent payment portal, one lockout service, and one late rent pass. Renters Liability Insurance Required. Call to learn more about our Resident Benefits Package.
Payment Calculator
- Principal & Interest -
- Property Tax $
- Home Insurance $
- HOA Fees $
- Monthly -
Features
Building and Construction
- Covered Spaces: 0.00
- Exterior Features: Balcony
- Flooring: Carpet, CeramicTile, Wood
- Living Area: 1596.00
Land Information
- Lot Features: OutsideCityLimits
School Information
- High School: Newsome-HB
- Middle School: Randall-HB
- School Elementary: Fishhawk Creek-HB
Garage and Parking
- Garage Spaces: 2.00
- Open Parking Spaces: 0.00
- Parking Features: Driveway, GarageFacesRear
Eco-Communities
- Pool Features: Other, Association, Community
- Water Source: Public
Utilities
- Carport Spaces: 0.00
- Cooling: CentralAir, CeilingFans
- Heating: Central, NaturalGas
- Pets Allowed: BreedRestrictions, Yes
- Pets Comments: Small (16-35 Lbs.)
- Sewer: PublicSewer
- Utilities: CableAvailable, ElectricityAvailable, NaturalGasConnected, HighSpeedInternetAvailable, MunicipalUtilities, SewerConnected, UndergroundUtilities
Amenities
- Association Amenities: BasketballCourt, Clubhouse, FitnessCenter, Playground, Park, Pool, RecreationFacilities, TennisCourts, Trails
Finance and Tax Information
- Home Owners Association Fee: 0.00
- Insurance Expense: 0.00
- Net Operating Income: 0.00
- Other Expense: 0.00
- Pet Deposit: 0.00
- Security Deposit: 2450.00
- Trash Expense: 0.00
Rental Information
- Tenant Pays: ReKeyFee
Other Features
- Appliances: Dishwasher, GasWaterHeater, Microwave, Range, Refrigerator
- Country: US
- Interior Features: BuiltInFeatures, CeilingFans, EatInKitchen, HighCeilings, KitchenFamilyRoomCombo, OpenFloorplan, StoneCounters, SolidSurfaceCounters, WalkInClosets, WoodCabinets
- Levels: Two
- Area Major: 33547 - Lithia
- Occupant Type: Tenant
- Parcel Number: U-28-30-21-9NV-QQ0001-0002C.0
- The Range: 0.00
- View: ParkGreenbelt
Owner Information
- Owner Pays: GroundsCare, Management, TrashCollection
Similar Properties
Nearby Subdivisions
B & D Hawkstone Ph 2
Channing Park
Channing Park 50foot Single F
Fishhawk Ranch Ph 1
Fishhawk Ranch Ph 2 Parcels
Fishhawk Ranch Ph 2 Prcl
Fishhawk Ranch Ph 2 Tr 1
Fishhawk Ranch Ph 2 Tract 12 B
Fishhawk Ranch Towncenter Ph 2
Fishhawk Ranch Towncenter Phas
Fishhawk Ranch Twnhms Ph
Fishhawk Ranch West Ph 1b1c
Fishhawk Ranch West Twnhms
Hawkstone
Hinton Hawkstone Ph 2a 2b2
Starling Fishhawk Ranch
Starling At Fishhawk Ph Ia

- One Click Broker
- 800.557.8193
- Toll Free: 800.557.8193
- billing@brokeridxsites.com



