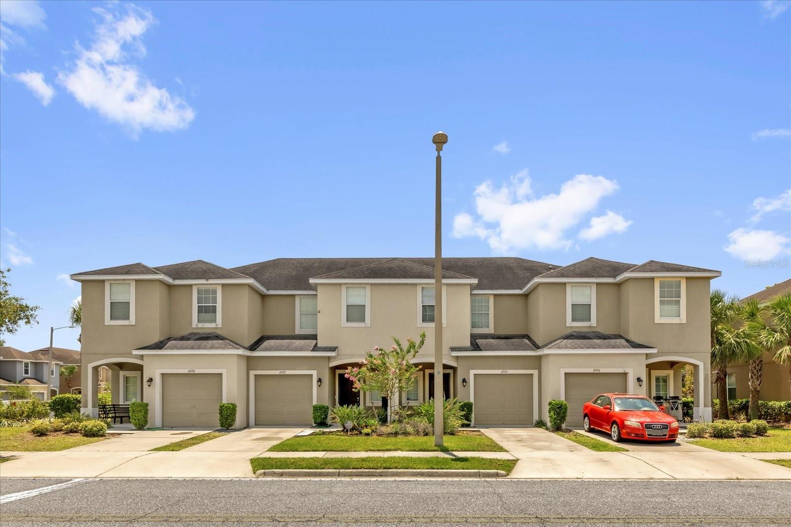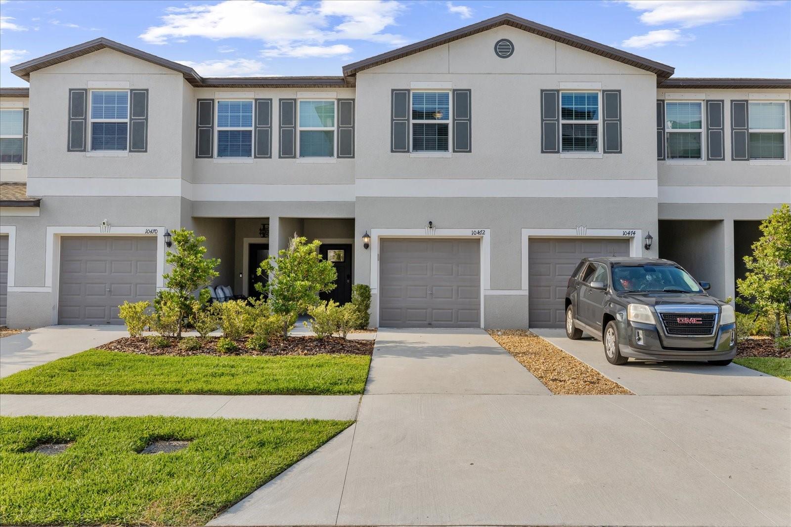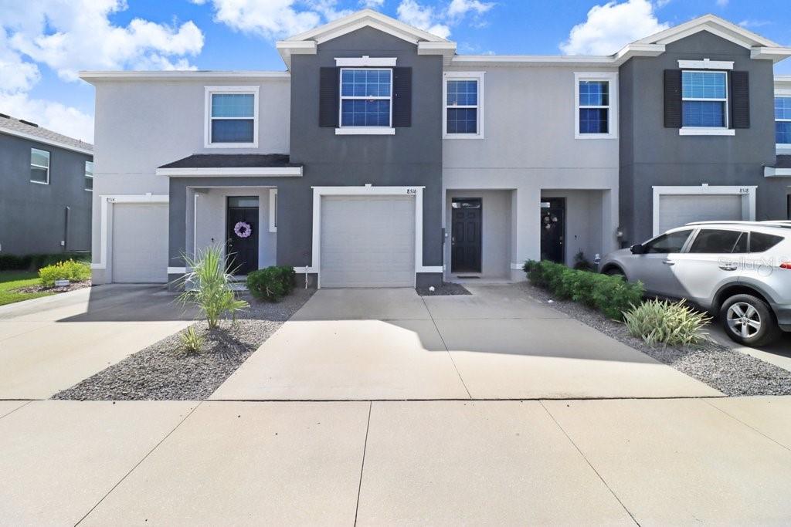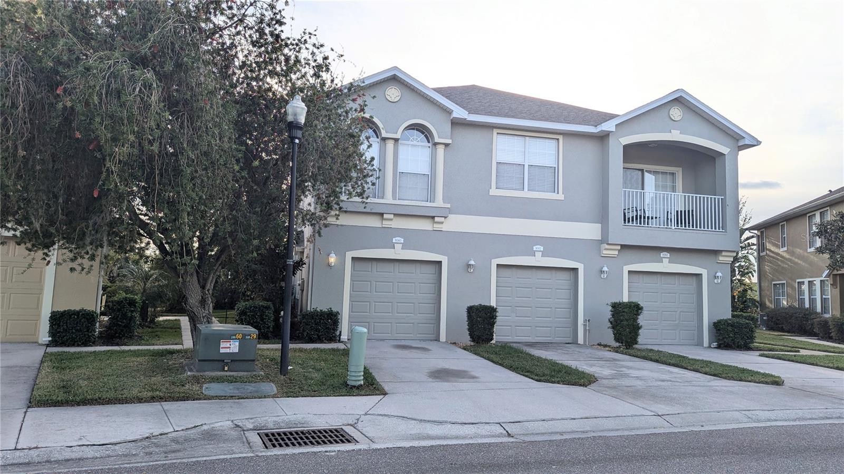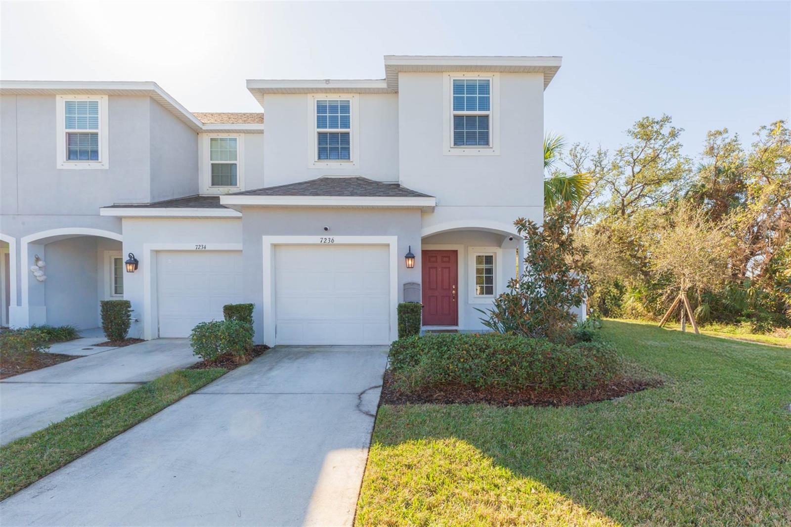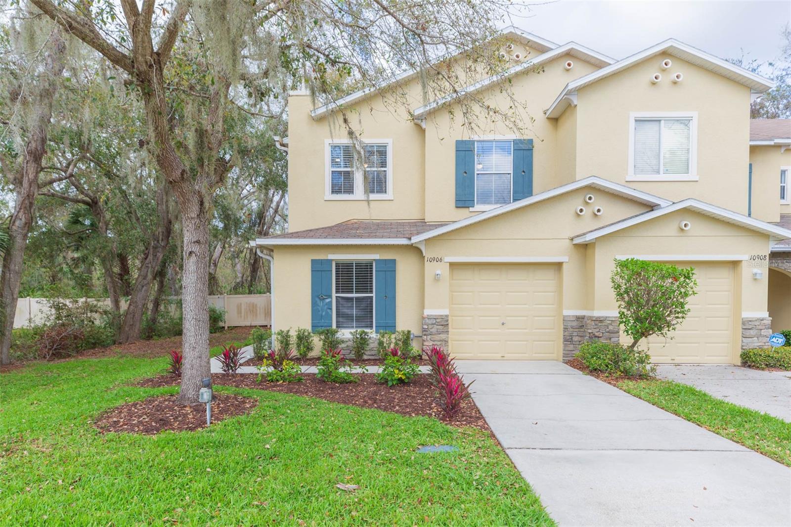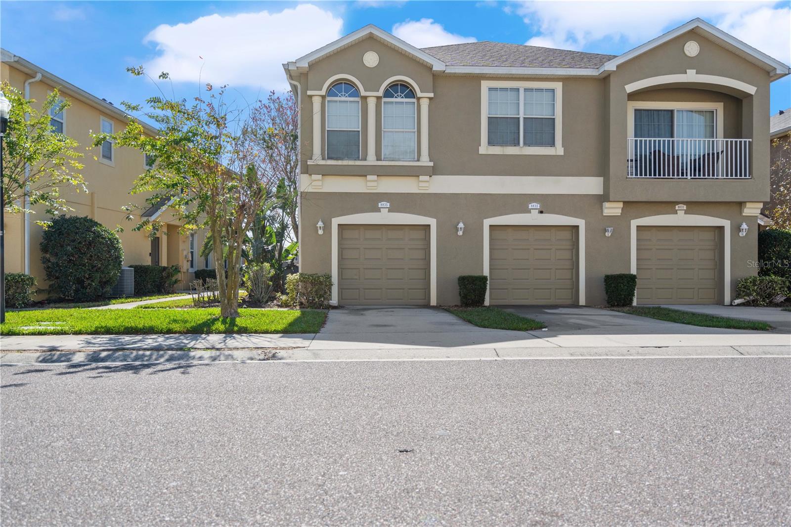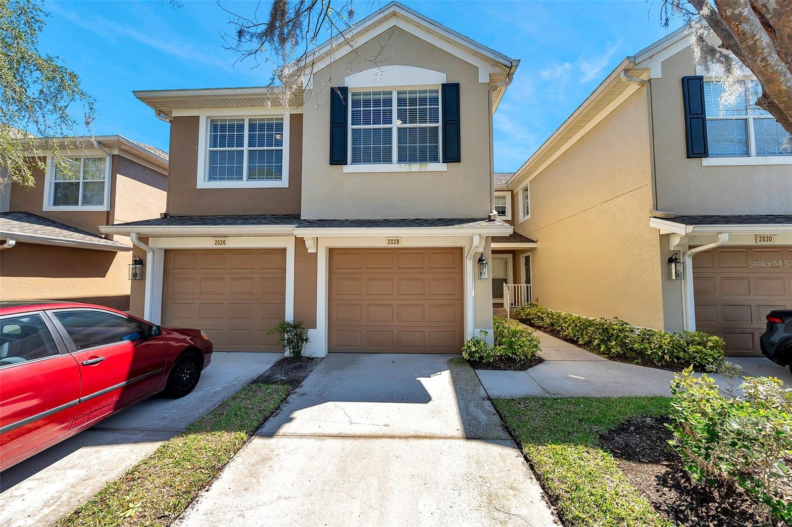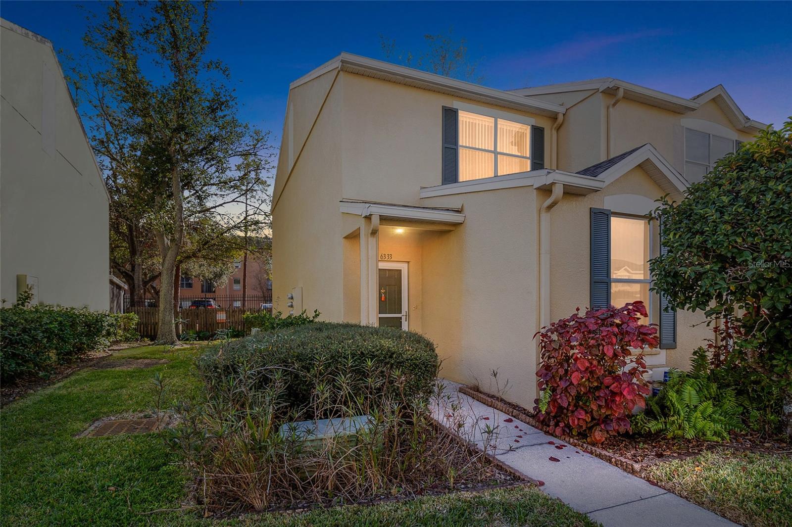10407 Orchid Mist Court, Riverview, FL 33578
Property Photos

Would you like to sell your home before you purchase this one?
Priced at Only: $280,000
For more Information Call:
Address: 10407 Orchid Mist Court, Riverview, FL 33578
Property Location and Similar Properties
- MLS#: TB8410527 ( Residential )
- Street Address: 10407 Orchid Mist Court
- Viewed: 1
- Price: $280,000
- Price sqft: $132
- Waterfront: No
- Year Built: 2015
- Bldg sqft: 2124
- Bedrooms: 3
- Total Baths: 3
- Full Baths: 2
- 1/2 Baths: 1
- Garage / Parking Spaces: 1
- Days On Market: 1
- Additional Information
- Geolocation: 27.809 / -82.3345
- County: HILLSBOROUGH
- City: Riverview
- Zipcode: 33578
- Subdivision: Avelar Creek North
- Elementary School: Collins HB
- High School: East Bay HB
- Provided by: EATON REALTY
- DMCA Notice
-
DescriptionWelcome to this beautifully maintained 3 bedroom, 2.5 bathroom townhome located in the gated community of The Cove at Avelar Creek in Riverview, Florida. Nestled in a quiet and desirable neighborhood, this home offers a perfect blend of comfort, convenience, and community amenities. Ideally located just off Highway 301 and minutes from I 75, this home offers an easy commute to Tampa and surrounding areas. You'll also find a wide variety of shopping, dining, and entertainment options nearby, along with the local YMCA for fitness and recreation. Featuring a 1 car garage and numerous updates, this property is move in ready and designed for modern living. Step inside to discover a spacious open concept first floor adorned with durable ceramic tile flooring throughout. The expansive living room flows seamlessly into a dedicated dinette area, ideal for both casual meals and entertaining guests. The kitchen is a true highlight, featuring an oversized island, granite countertops, and a full appliance package that includes a refrigerator, range, dishwasher, and microwave. You'll also appreciate the added benefit of a reverse osmosis water system for drinking water. A large walk in pantry provides ample storage space for all your kitchen essentials. Triple sliding glass doors at the rear of the home open to a covered patio, creating a perfect space for enjoying your morning coffee or unwinding in the evening. Upstairs, all three generously sized bedrooms are thoughtfully situated for privacy and comfort. Each bedroom features cozy carpet flooring, while both full bathrooms are finished with durable ceramic tile. The primary suite is located at the rear of the home and boasts two spacious walk in closets and a private en suite bathroom complete with a large tiled shower and a dual sink vanity. Bedrooms 2 and 3 are positioned at the front of the home and share a full bathroom with a tub/shower combination. A conveniently located laundry closet on the second floor adds to the home's functional layout. Recent updates include a brand new HVAC system installed in August 2024 and a new roof completed in June 2025, giving buyers peace of mind. The home also features a water softener system located in the garage, enhancing water quality throughout the home. Residents of The Cove at Avelar Creek enjoy access to wonderful community amenities including a sparkling pool, clubhouse, and playground. HOA fees include water, sewer, lawn care, and landscaping maintenance, making for low maintenance living.
Payment Calculator
- Principal & Interest -
- Property Tax $
- Home Insurance $
- HOA Fees $
- Monthly -
Features
Building and Construction
- Covered Spaces: 0.00
- Exterior Features: SprinklerIrrigation, Lighting, RainGutters
- Flooring: Carpet, CeramicTile
- Living Area: 1688.00
- Roof: Shingle
Land Information
- Lot Features: Landscaped
School Information
- High School: East Bay-HB
- School Elementary: Collins-HB
Garage and Parking
- Garage Spaces: 1.00
- Open Parking Spaces: 0.00
- Parking Features: Driveway, Garage, GarageDoorOpener
Eco-Communities
- Green Energy Efficient: Thermostat
- Pool Features: Association, Community
- Water Source: Public
Utilities
- Carport Spaces: 0.00
- Cooling: CentralAir, CeilingFans
- Heating: Central, Electric
- Pets Allowed: Yes
- Sewer: PublicSewer
- Utilities: CableAvailable, ElectricityConnected, HighSpeedInternetAvailable, SewerConnected, WaterConnected
Amenities
- Association Amenities: Clubhouse, Gated, Playground, Pool
Finance and Tax Information
- Home Owners Association Fee Includes: MaintenanceGrounds, Pools, Sewer, Trash, Water
- Home Owners Association Fee: 180.00
- Insurance Expense: 0.00
- Net Operating Income: 0.00
- Other Expense: 0.00
- Pet Deposit: 0.00
- Security Deposit: 0.00
- Tax Year: 2024
- Trash Expense: 0.00
Other Features
- Appliances: Dryer, Dishwasher, ElectricWaterHeater, Disposal, Microwave, Range, Refrigerator, WaterSoftener, Washer
- Country: US
- Interior Features: CeilingFans, KitchenFamilyRoomCombo, OpenFloorplan, StoneCounters, SplitBedrooms, SolidSurfaceCounters, UpperLevelPrimary, WalkInClosets
- Legal Description: AVELAR CREEK NORTH LOT 2 BLOCK 12
- Levels: Two
- Area Major: 33578 - Riverview
- Occupant Type: Owner
- Parcel Number: U-05-31-20-98U-000012-00002.0
- Style: Contemporary
- The Range: 0.00
- Zoning Code: PD
Similar Properties
Nearby Subdivisions
Avelar Creek North
Avelar Creek South
Eagle Palm Ph 1
Eagle Palm Ph 3b
Eagle Palm Ph Ii
Eagle Palms The Preserve North
Landings At Alafia
Magnolia Park Central Ph B
Magnolia Park Northeast E
Oak Creek Prcl 2
Oak Creek Prcl 2 Unit 2b
Oak Creek Prcl 3
Oak Creek Prcl 8 Ph 1
Osprey Run Twnhms
Osprey Run Twnhms Ph 1
Osprey Run Twnhms Ph 2
River Walk
Riverview Lakes
South Crk Ph 2a 2b 2c
St Charles Place Ph 04
St Charles Place Ph 1
St Charles Place Ph 5
St Charles Place Ph 6
Valhalla Ph 034
Valhalla Ph 1-2
Valhalla Ph 12
Valhalla Ph 3-4
Valhalla Ph 34
Valhalla Townhomes
Ventura Bay Townhomes
Ventura Bay Twnhms
Villages Of Bloomingdale Pha
Villages Of Bloomingdale Ph
Villages Of Bloomingdale Ph 1

- One Click Broker
- 800.557.8193
- Toll Free: 800.557.8193
- billing@brokeridxsites.com
































