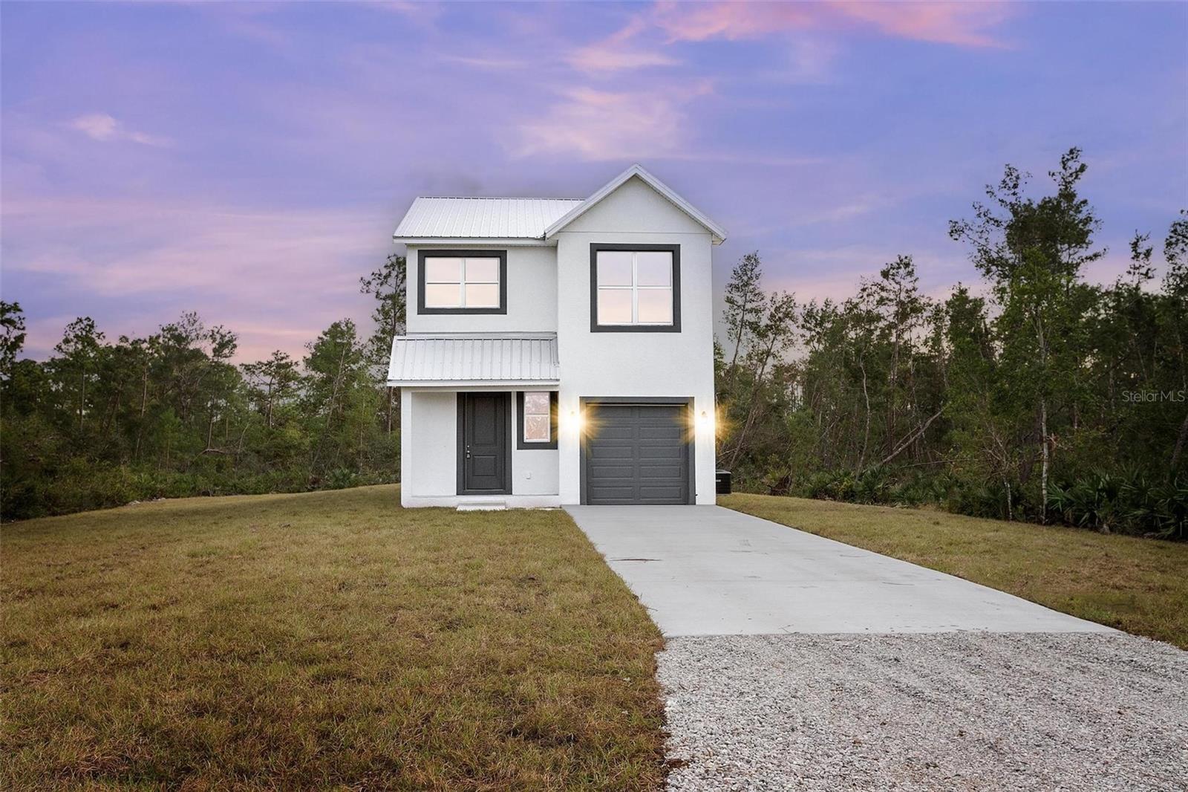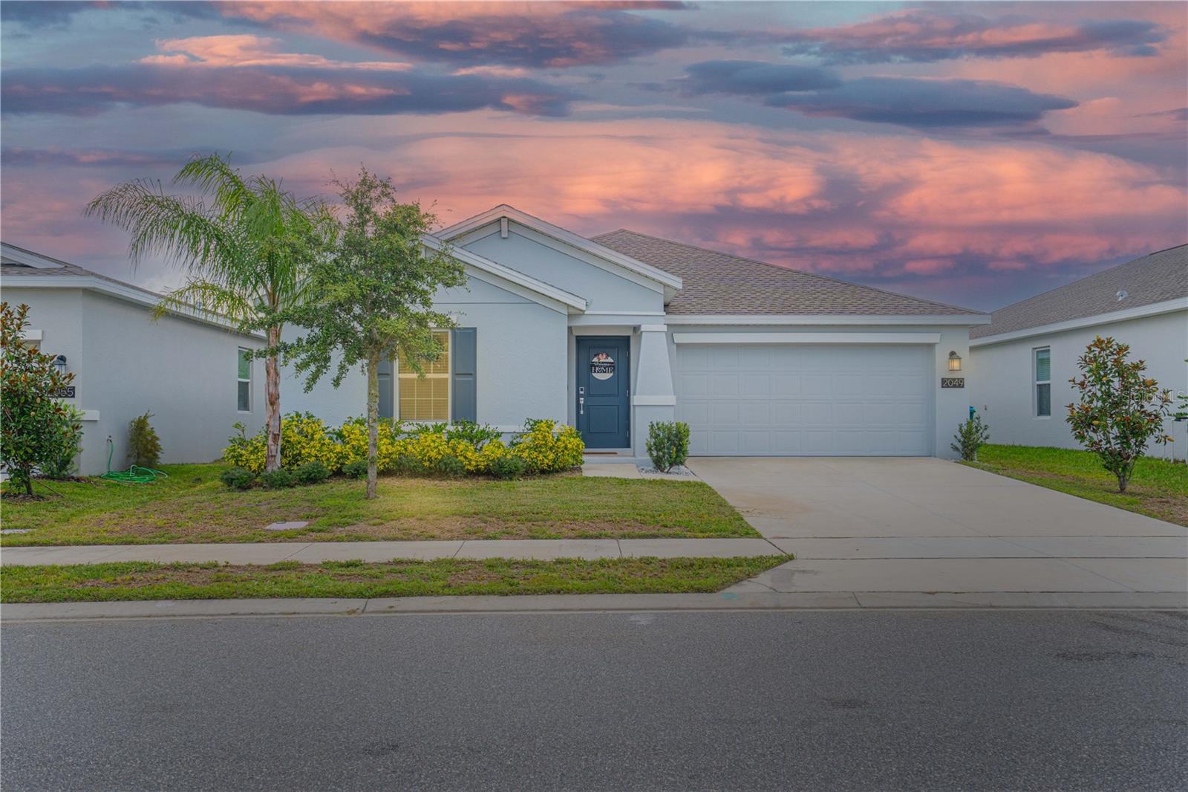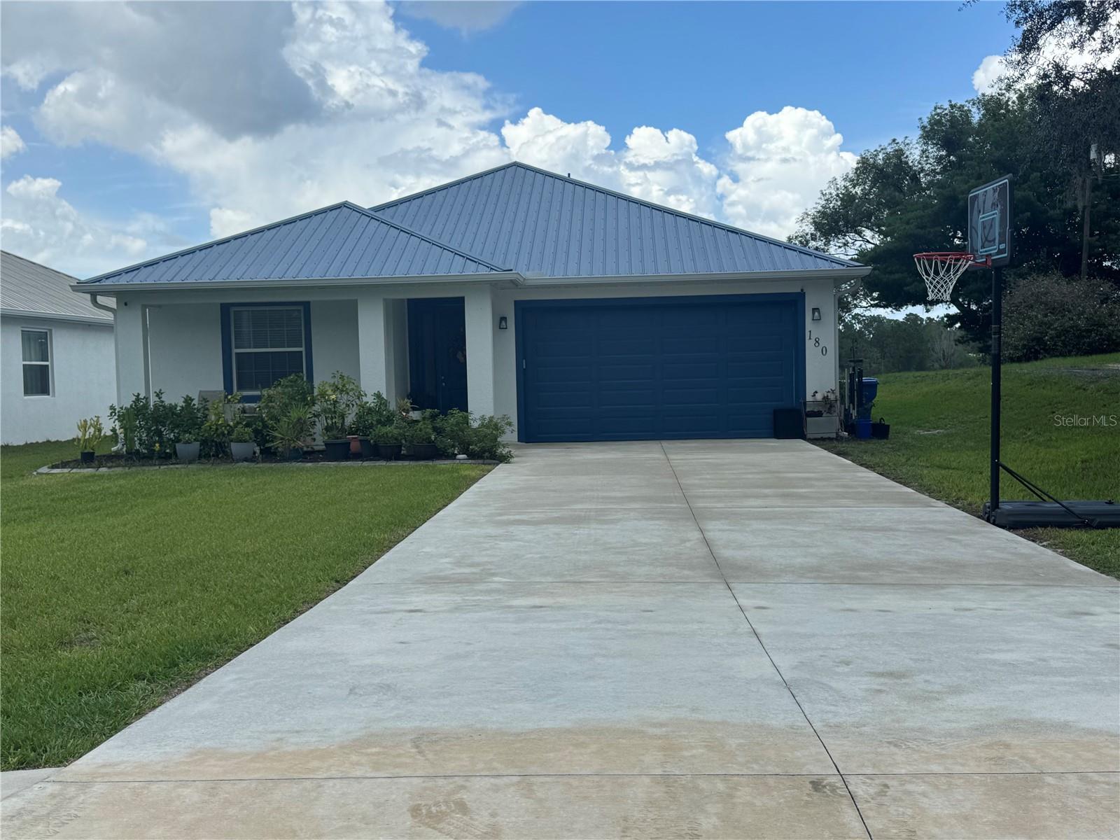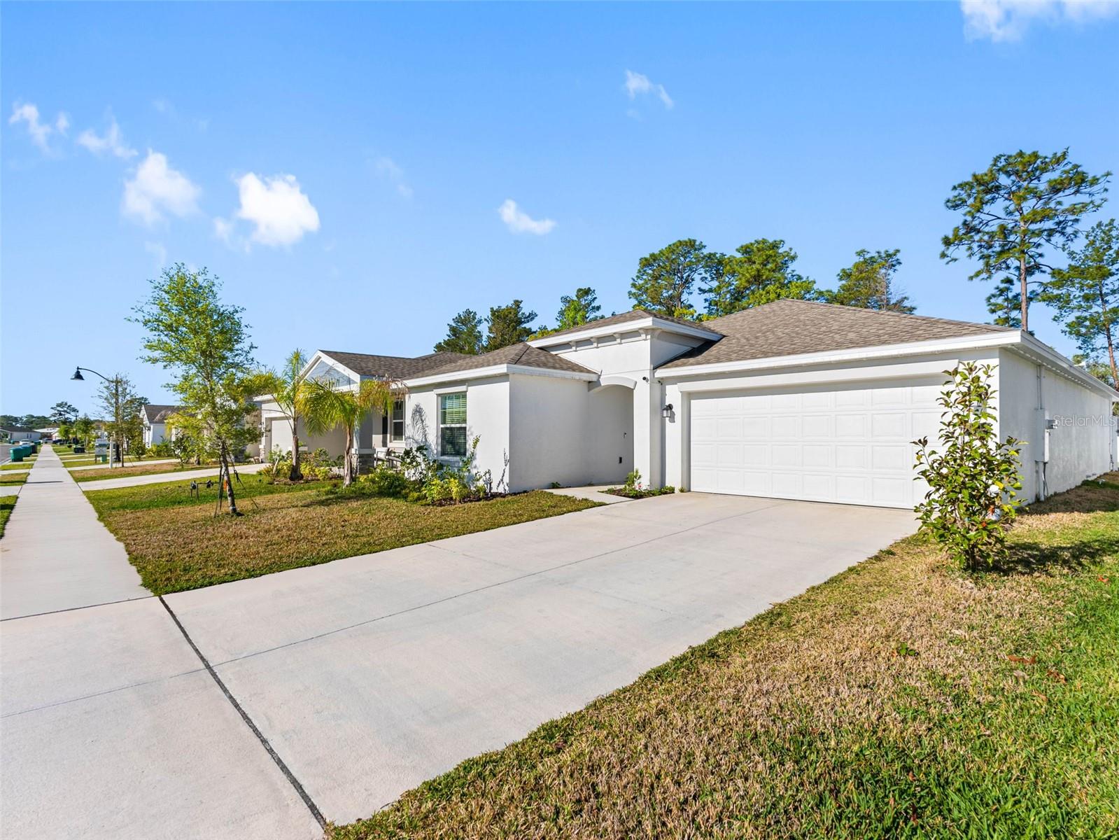820 Chicken Farm Road, Osteen, FL 32764
Property Photos

Would you like to sell your home before you purchase this one?
Priced at Only: $375,000
For more Information Call:
Address: 820 Chicken Farm Road, Osteen, FL 32764
Property Location and Similar Properties
- MLS#: V4943951 ( Residential )
- Street Address: 820 Chicken Farm Road
- Viewed: 2
- Price: $375,000
- Price sqft: $2,038
- Waterfront: Yes
- Wateraccess: Yes
- Waterfront Type: Pond
- Year Built: 2000
- Bldg sqft: 184
- Bedrooms: 1
- Total Baths: 1
- Full Baths: 1
- Garage / Parking Spaces: 6
- Days On Market: 2
- Additional Information
- Geolocation: 28.8424 / -81.1464
- County: VOLUSIA
- City: Osteen
- Zipcode: 32764
- Subdivision: Fairway Farms Unrecorded
- Elementary School: Osceola Elem
- Middle School: Heritage Middle
- High School: Pine Ridge High School
- Provided by: UNITED REAL ESTATE PREFERRED
- DMCA Notice
-
DescriptionLooking for country living? Here it is! This 5 beautiful acres in Osteen is a short drive to Orlando or the beaches. On the property you will find 2 ( 1 bed 1 bath) park model mobile homes. In addition there are 2 large garages. A mechanist or hobbyists dream space! One is 30X 60 with a bathroom, an loft area, and 9,000 LBS car lift. The other is 25X 40, nice size to hold lawn mowers or tractors. There are a few other structures that can be used for feed storage or tack rooms. The property is fenced so bring the farm animals!
Payment Calculator
- Principal & Interest -
- Property Tax $
- Home Insurance $
- HOA Fees $
- Monthly -
Features
Building and Construction
- Basement: CrawlSpace
- Covered Spaces: 0.00
- Exterior Features: Lighting, Storage
- Fencing: Fenced, Wire
- Flooring: Linoleum
- Living Area: 184.00
- Other Structures: Barns, Sheds, Storage, Workshop
- Roof: Shingle
Land Information
- Lot Features: Cleared
School Information
- High School: Pine Ridge High School
- Middle School: Heritage Middle
- School Elementary: Osceola Elem
Garage and Parking
- Garage Spaces: 6.00
- Open Parking Spaces: 0.00
- Parking Features: RvGarage, WorkshopInGarage
Eco-Communities
- Water Source: Well
Utilities
- Carport Spaces: 0.00
- Cooling: WallWindowUnits
- Heating: Electric, WindowUnit, WallFurnace
- Sewer: SepticTank
- Utilities: ElectricityConnected, WaterConnected
Finance and Tax Information
- Home Owners Association Fee: 0.00
- Insurance Expense: 0.00
- Net Operating Income: 0.00
- Other Expense: 0.00
- Pet Deposit: 0.00
- Security Deposit: 0.00
- Tax Year: 2024
- Trash Expense: 0.00
Other Features
- Appliances: Cooktop, ElectricWaterHeater, Range, Refrigerator
- Country: US
- Interior Features: WalkInClosets
- Legal Description: 17-19-32 S 1/2 OF SW 1/4 OF NE 1/4 OF NW 1/4 PER OR 4909 PG 3644 PER OR 5877 PG 0906 PER OR 6710 PG 4867 PER OR 6729 PG 4198 PER OR 7225 PG 2577
- Levels: One
- Area Major: 32764 - Osteen
- Occupant Type: Tenant
- Parcel Number: 9217-00-00-0220
- Possession: CloseOfEscrow
- Style: Other
- The Range: 0.00
- Zoning Code: 01A1
Similar Properties

- One Click Broker
- 800.557.8193
- Toll Free: 800.557.8193
- billing@brokeridxsites.com




































