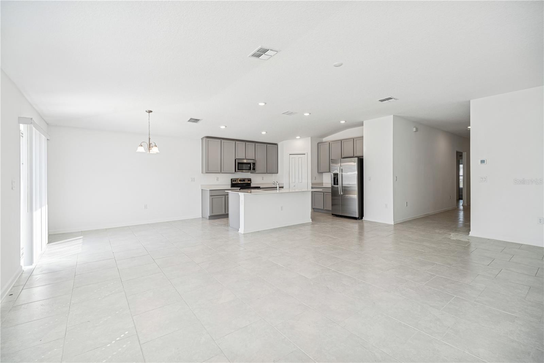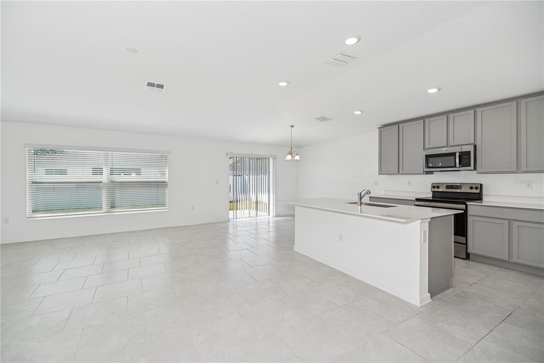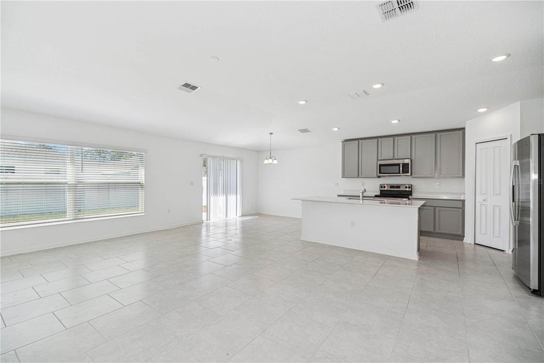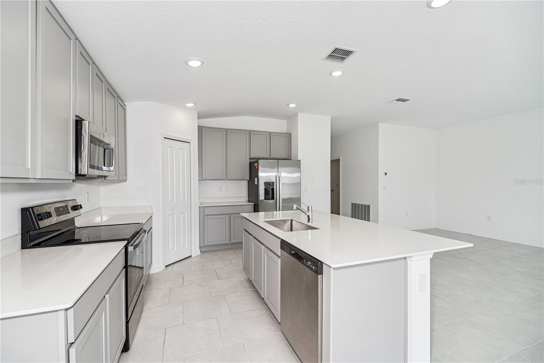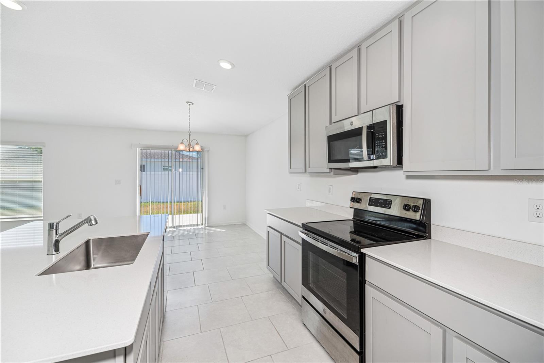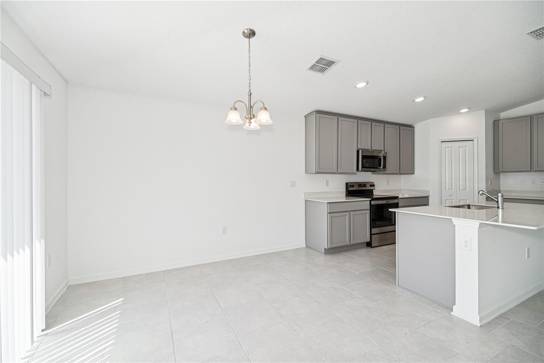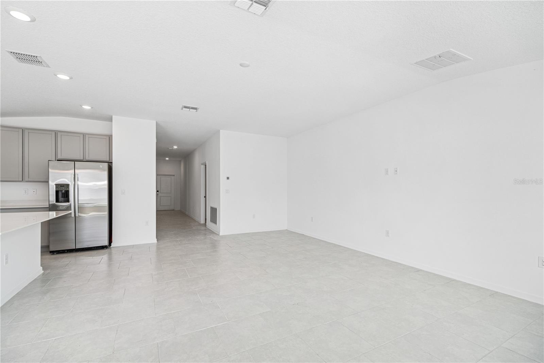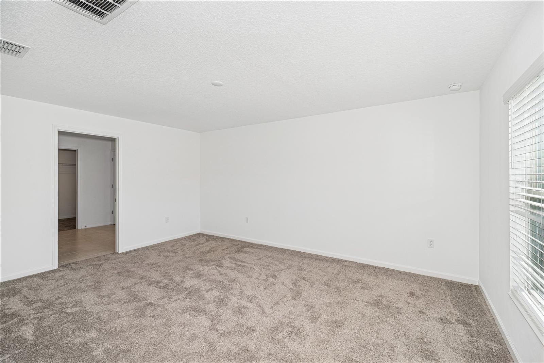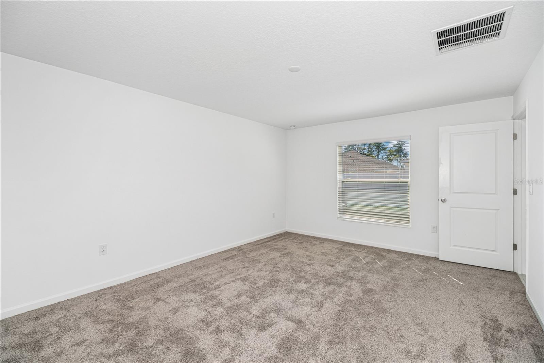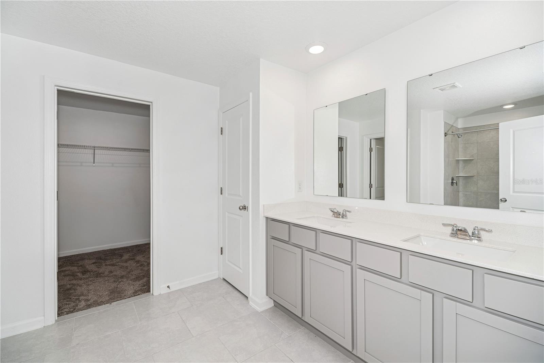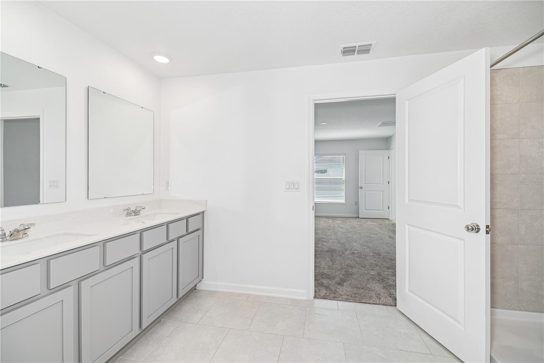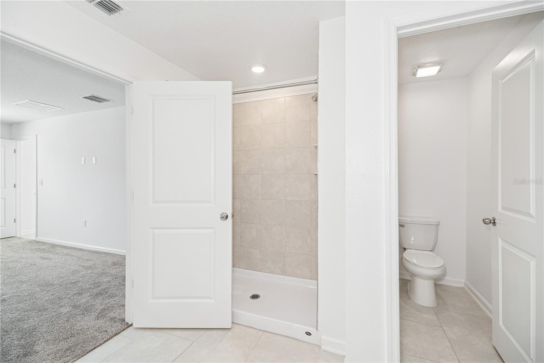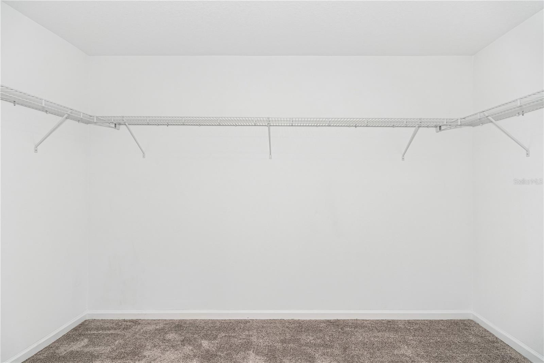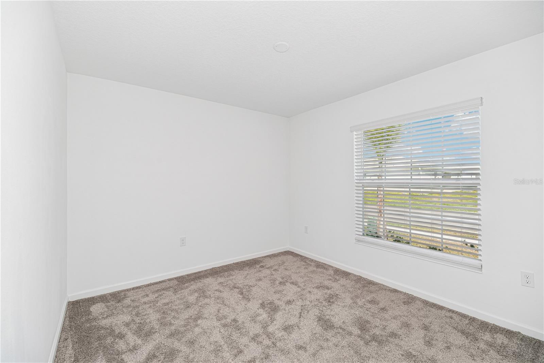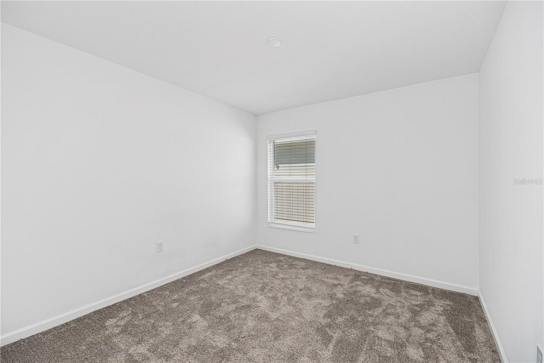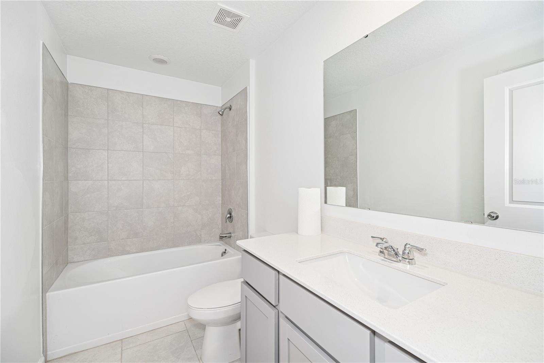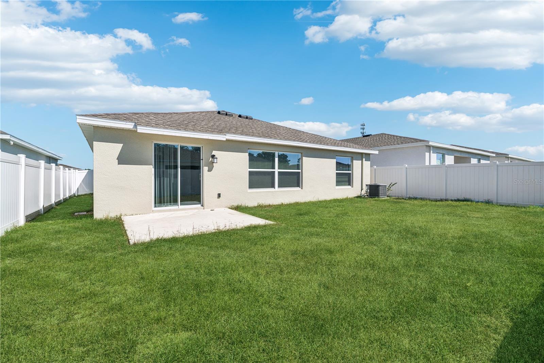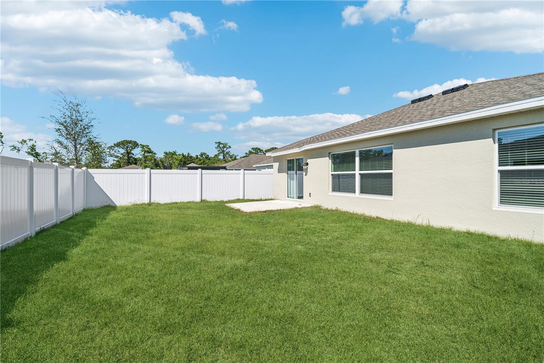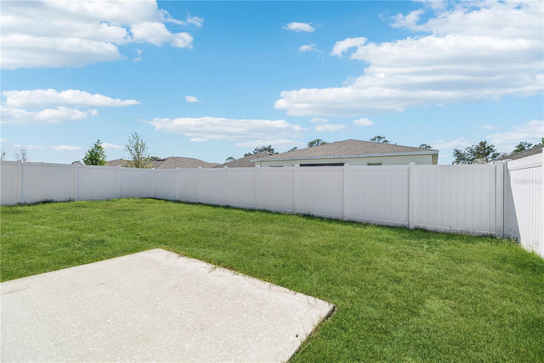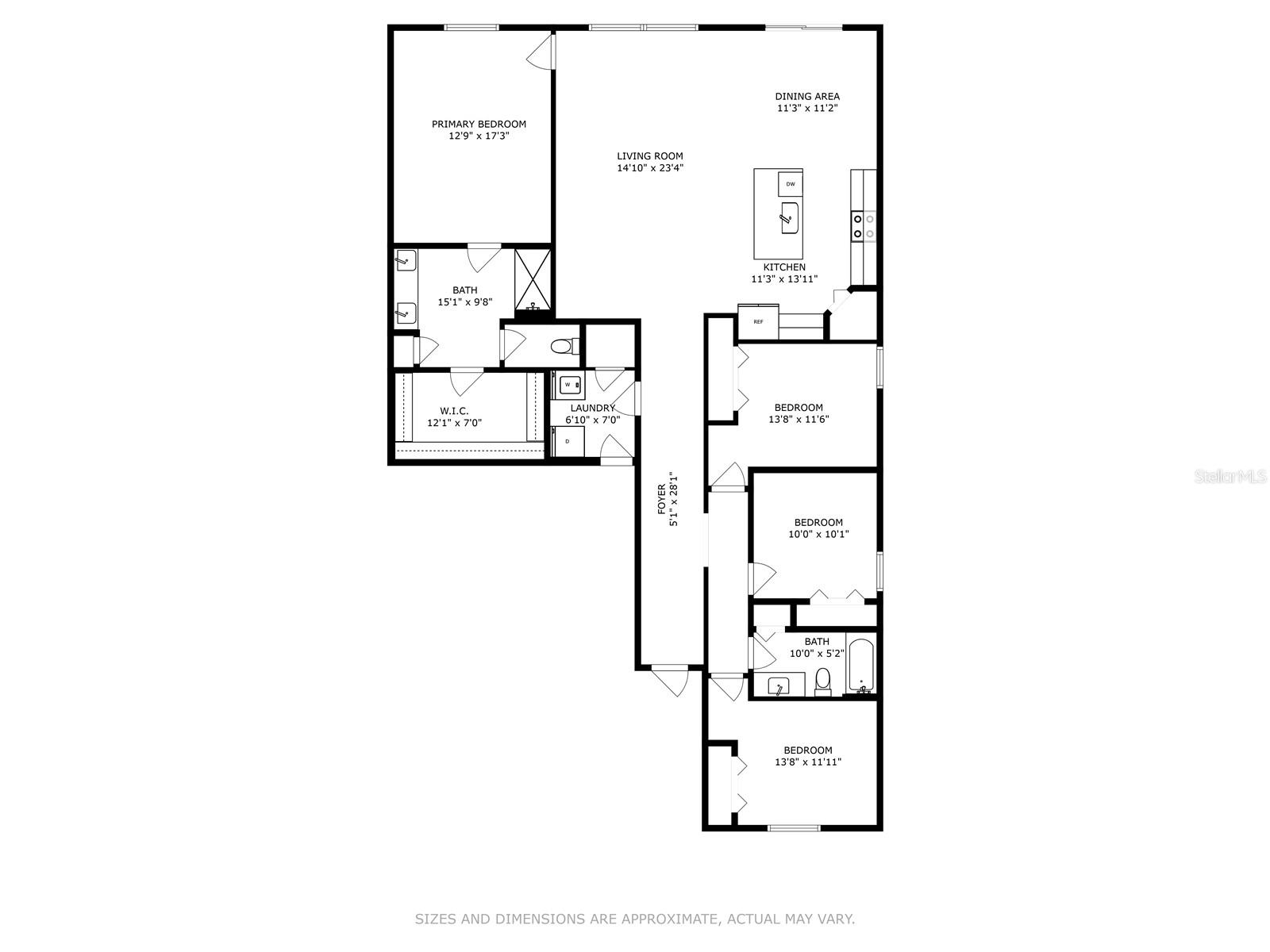1533 Peach Creek Drive, OSTEEN, FL 32764
Property Photos

Would you like to sell your home before you purchase this one?
Priced at Only: $350,000
For more Information Call:
Address: 1533 Peach Creek Drive, OSTEEN, FL 32764
Property Location and Similar Properties
- MLS#: O6289264 ( Residential )
- Street Address: 1533 Peach Creek Drive
- Viewed: 24
- Price: $350,000
- Price sqft: $150
- Waterfront: No
- Year Built: 2023
- Bldg sqft: 2336
- Bedrooms: 4
- Total Baths: 2
- Full Baths: 2
- Garage / Parking Spaces: 2
- Days On Market: 116
- Additional Information
- Geolocation: 28.8589 / -81.1757
- County: VOLUSIA
- City: OSTEEN
- Zipcode: 32764
- Subdivision: Vineland Reserve 50s
- Elementary School: Osteen Elem
- Middle School: Heritage Middle
- High School: Pine Ridge High School
- Provided by: CHARLES RUTENBERG REALTY ORLANDO
- Contact: Michele Perry
- 407-622-2122

- DMCA Notice
-
DescriptionWelcome to the tranquility and peace of Vineland Reserve! Time to spoil yourself with this upscale and expansive Hartford model floor plan by Lennar Homes! Experience this amazing 4 bedroom/2 bath home with new Vinyl fence in the backyard for privacy! The kitchen has a center island that overlooks an open caf with a large great room that is perfect for entertaining! The owner suite features a standard bedroom connected to a bathroom with his and her sinks and walk in closet. This home comes fully equipped with everything Including features like newer appliances, solid surface countertops throughout and tile flooring in the wet areas. As a homeowner you will enjoy exclusive access to beautifully landscaped common areas, perfect for picnics. There is a resort style swimming pool with cabana area. Great family friendly living and the community is less than two miles from local schools. Blue Springs State Park is close by. There are several preserves, nature trails, and conservation areas as well nearby. This provides endless recreational opportunities, including hiking, horseback riding, boating and fishing. Saint Johns River is less than 5 miniutes away with marinas and public boat ramp!
Payment Calculator
- Principal & Interest -
- Property Tax $
- Home Insurance $
- HOA Fees $
- Monthly -
Features
Building and Construction
- Builder Model: Hartford
- Builder Name: Lennar Homes
- Covered Spaces: 0.00
- Flooring: Carpet, Ceramic Tile
- Living Area: 1936.00
- Roof: Shingle
Property Information
- Property Condition: Completed
Land Information
- Lot Features: Paved, Private
School Information
- High School: Pine Ridge High School
- Middle School: Heritage Middle
- School Elementary: Osteen Elem
Garage and Parking
- Garage Spaces: 2.00
- Open Parking Spaces: 0.00
- Parking Features: Driveway, Garage Door Opener
Eco-Communities
- Water Source: Public
Utilities
- Carport Spaces: 0.00
- Cooling: Central Air
- Heating: Central, Electric
- Pets Allowed: Yes
- Sewer: Public Sewer
- Utilities: Cable Available, Cable Connected, Electricity Available, Electricity Connected, Public, Underground Utilities, Water Available
Amenities
- Association Amenities: Playground, Pool
Finance and Tax Information
- Home Owners Association Fee: 90.00
- Insurance Expense: 0.00
- Net Operating Income: 0.00
- Other Expense: 0.00
- Tax Year: 2024
Other Features
- Appliances: Dishwasher, Disposal, Dryer, Microwave, Range
- Association Name: Artemis Lifestyles/Stacy Ramdass, LCAM
- Association Phone: 407-705-2190
- Country: US
- Interior Features: Kitchen/Family Room Combo, Open Floorplan, Pest Guard System, Primary Bedroom Main Floor, Solid Surface Counters, Thermostat, Walk-In Closet(s)
- Legal Description: 12-19-31 LOT 261 VINELAND RESERVE PHASE 3 MB 64 PGS 133-136
- Levels: One
- Area Major: 32764 - Osteen
- Occupant Type: Vacant
- Parcel Number: 91-12-04-00-26-0010
- Views: 24
- Zoning Code: P-D

- One Click Broker
- 800.557.8193
- Toll Free: 800.557.8193
- billing@brokeridxsites.com



