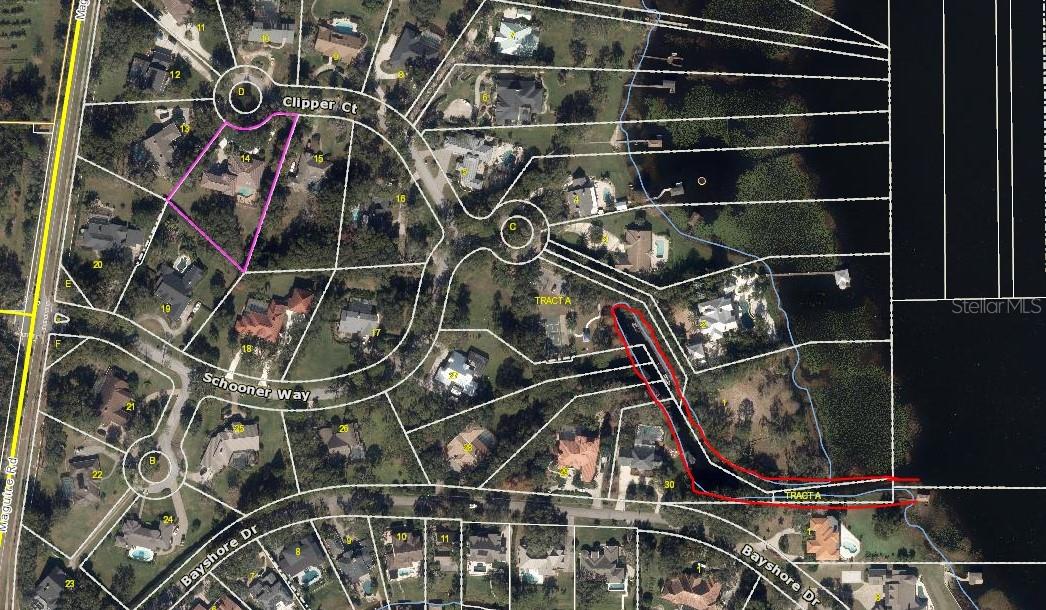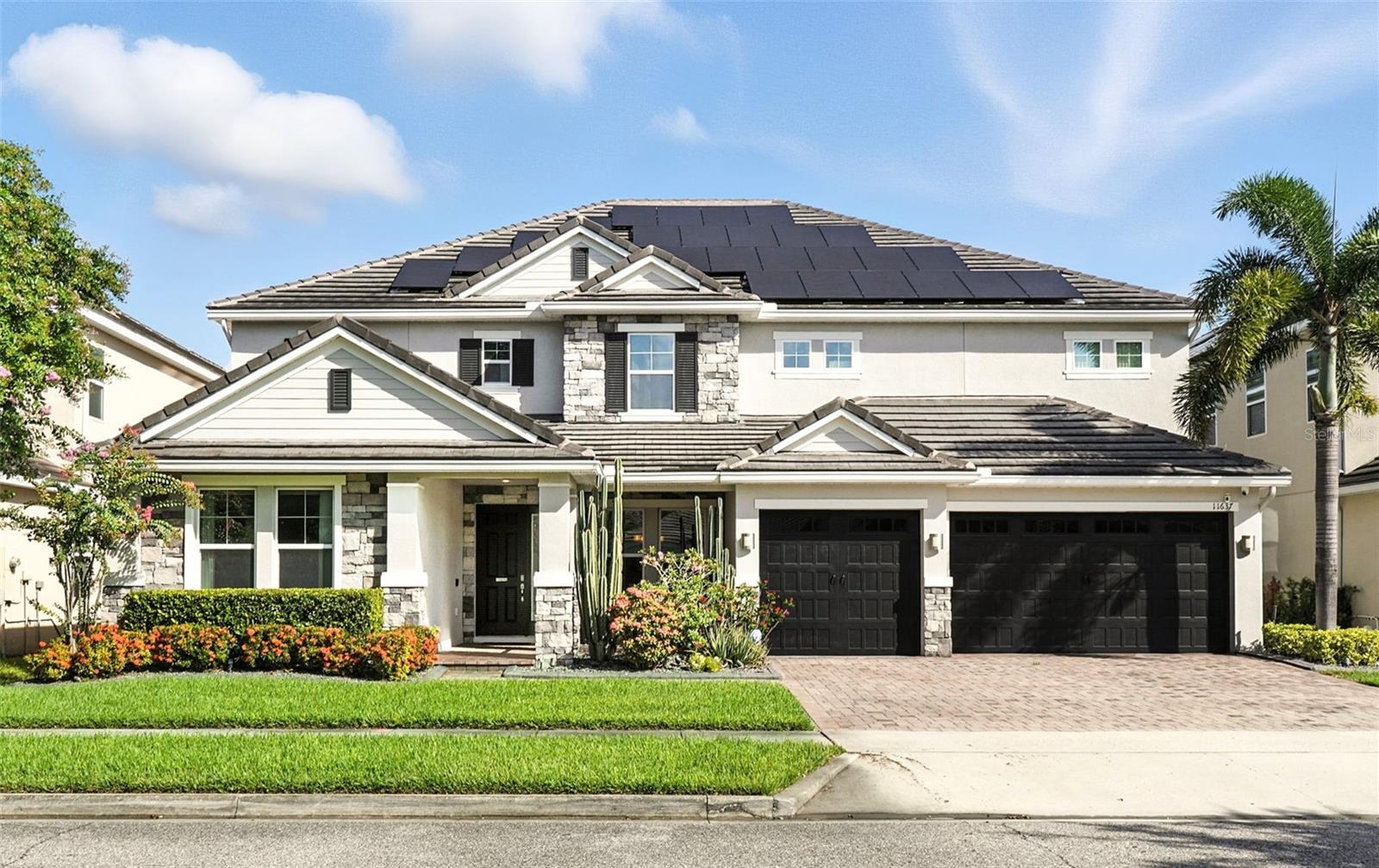5137 Tildens Grove Boulevard, Windermere, FL 34786
Property Photos

Would you like to sell your home before you purchase this one?
Priced at Only: $1,750,000
For more Information Call:
Address: 5137 Tildens Grove Boulevard, Windermere, FL 34786
Property Location and Similar Properties
- MLS#: G5099769 ( Residential )
- Street Address: 5137 Tildens Grove Boulevard
- Viewed: 1
- Price: $1,750,000
- Price sqft: $236
- Waterfront: No
- Year Built: 2004
- Bldg sqft: 7417
- Bedrooms: 6
- Total Baths: 5
- Full Baths: 4
- 1/2 Baths: 1
- Garage / Parking Spaces: 3
- Days On Market: 2
- Additional Information
- Geolocation: 28.4896 / -81.5757
- County: ORANGE
- City: Windermere
- Zipcode: 34786
- Subdivision: Tildens Grove Ph 01 47/65
- Elementary School: Windermere Elem
- Middle School: Bridgewater Middle
- High School: Windermere High School
- Provided by: ENGEL & VOLKERS ORLANDO DR PHILLIPS
- DMCA Notice
-
DescriptionDiscover refined luxury in the guard gated Tildens Grove community. This custom built, traditional style residence spans approximately 5,300 sqft across a prime .64 acre lot backing to a serene conservation pond. Boasting 6 bedrooms and 4 baths, the home offers exceptional craftsmanship and thoughtful updates throughout. The gourmet kitchen is a chefs dreamfeaturing a large center island, custom cabinetry, walk in pantry, gas cooktop, double ovens, wine cellar, bar area, and a dedicated office nook. Adjacent, the family room with a gas fireplace flows seamlessly to an outdoor oasiscomplete with a covered lanai, summer kitchen, wood burning stone fireplace, saltwater heated beach entry pool, hot tub, and putting greenperfect for year round entertaining Retreat to the luxurious main floor primary suite with double tray ceiling, crown molding, and a sitting area overlooking the pool. A versatile second bedroom offers a private entrance, full bath, and pool accessideal as an in law or guest suite. Upstairs, find a bonus room, sixth bedroom, and additional full bathoffering privacy and space for family or guests. Additional highlights include a 3 car garage, expansive outdoor entertaining space, pond views, high ceilings, crown moldings, and a thoughtful floor plan combining elegance and comfort. Located just minutes from fine dining, premier shopping, downtown Windermere, and area theme parks, this exceptional property offers resort style living in one of Windermeres most desirable enclaves.
Payment Calculator
- Principal & Interest -
- Property Tax $
- Home Insurance $
- HOA Fees $
- Monthly -
Features
Building and Construction
- Covered Spaces: 0.00
- Exterior Features: Balcony, FrenchPatioDoors, SprinklerIrrigation, OutdoorGrill, OutdoorKitchen, RainGutters
- Fencing: Other
- Flooring: Carpet, CeramicTile, LuxuryVinyl
- Living Area: 5284.00
- Roof: Tile
Land Information
- Lot Features: ConservationArea, Landscaped
School Information
- High School: Windermere High School
- Middle School: Bridgewater Middle
- School Elementary: Windermere Elem
Garage and Parking
- Garage Spaces: 3.00
- Open Parking Spaces: 0.00
Eco-Communities
- Pool Features: Gunite, Heated, InGround, OutsideBathAccess, ScreenEnclosure, SaltWater
- Water Source: Public
Utilities
- Carport Spaces: 0.00
- Cooling: CentralAir, CeilingFans
- Heating: Central
- Pets Allowed: Yes
- Sewer: SepticTank
- Utilities: CableAvailable, ElectricityConnected, NaturalGasAvailable, HighSpeedInternetAvailable, Propane, MunicipalUtilities, PhoneAvailable, WaterConnected
Amenities
- Association Amenities: Clubhouse, Gated, Park
Finance and Tax Information
- Home Owners Association Fee Includes: MaintenanceGrounds, Security
- Home Owners Association Fee: 890.00
- Insurance Expense: 0.00
- Net Operating Income: 0.00
- Other Expense: 0.00
- Pet Deposit: 0.00
- Security Deposit: 0.00
- Tax Year: 2024
- Trash Expense: 0.00
Other Features
- Appliances: BuiltInOven, Cooktop, Dryer, Dishwasher, Disposal, Microwave, Range, Refrigerator, RangeHood, TanklessWaterHeater, Washer
- Country: US
- Interior Features: CeilingFans, CrownMolding, DryBar, CofferedCeilings, EatInKitchen, HighCeilings, LivingDiningRoom, MainLevelPrimary, OpenFloorplan, VaultedCeilings, WalkInClosets
- Legal Description: TILDENS GROVE PH 1 47/65 LOT 13
- Levels: Two
- Area Major: 34786 - Windermere
- Occupant Type: Vacant
- Parcel Number: 13-23-27-8510-00-130
- Possession: CloseOfEscrow
- The Range: 0.00
- View: Garden
- Zoning Code: R-CE-C
Similar Properties
Nearby Subdivisions
Aladar On Lake Butler
Ashlin Fark Ph 2
Ashlin Park Ph 1
Bellaria
Belmere Village
Belmere Village G2 48 65
Belmere Village G5
Butler Bay
Butler Ridge
Casa Del Lago Rep
Casabella
Casabella Ph 2
Chaine Du Lac
Creeks Run
Davis Shores
Down Acres Estates
Down Point Sub
Down Point Subdivision
Downs Cove Camp Sites
Edens Hammock
Enclave
Enclaveberkshire Park B G H I
Estates At Lake Clarice
Farms
Glenmuir
Glenmuir 48 39
Glenmuir Ut 02 51 42
Gotha Town
Isleworth
Keenes Pointe
Keenes Pointe 46104
Kelso On Lake Butler
Lake Burden South Ph 2
Lake Burden South Ph I
Lake Butler Estates
Lake Buynak Estates
Lake Cresent Reserve
Lake Down Cove
Lake Down Village
Lake Hancock Shores
Lake Roper Pointe
Lake Sawyer South Ph 01
Lake Sawyer South Ph 05
Lake Sawyer South Phase 4
Lakes
Lakes Of Windermere
Lakes Of Windermere Ph 02a
Lakes Windermere Ph 01 49 108
Lakes/windermere Ph 04
Lakeside Villas
Lakeswindermere Ph 02a
Lakeswindermere Ph 04
Lakeswindermere Ph 3
Lakeswindermerepeachtree
Metcalf Park Rep
Not On The List
Other
Oxford Moor 4730
Palms At Windermere
Peachtree Park
Preston Square
Providence
Providence Ph 01 50 03
Reserve At Belmere 48 23
Reserve At Belmere Ph 02 48 14
Reserve At Belmere Ph 03 51 01
Reserve At Lake Butler
Reserve At Lake Butler Sound
Reserve At Lake Butler Sound 4
Reservebelmere Ph 04
Sanctuarylkswindermere
Sawyer Shores Sub
Silver Woods
Silver Woods Ph 01
Silver Woods Ph 03
Silver Woods Ph 3
Summerport Beach
Summerport Horizon West
Summerport Ph 02
Summerport Ph 03
Sunset Bay
Tildens Grove
Tildens Grove Ph 01 47/65
Tildens Grove Ph 01 4765
Tildens Grove Ph 1
Town Of Windermere
Tuscany Ridge 50 141
Waterstone
Waterstone A D E F G H J L
Wauseon Ridge
West Lake Butler Estates
Westover Club Ph 02 47/71
Westover Club Ph 02 4771
Westside Village
Whitney Isles Belmere Ph 02
Whitney Isles At Belmere
Wickham Park
Willows At Lake Rhea Ph 01
Windermere
Windermere Clubbutler Bay
Windermere Downs 1st Add
Windermere Isle
Windermere Lndgs Ph 02
Windermere Reserve
Windermere Sound
Windermere Terrace
Windermere Town
Windermere Town Rep
Windermere Trails Ph 3b
Windermere Trails Phase 1b
Windermere Trls Ph 1b
Windermere Trls Ph 1c
Windermere Trls Ph 3a
Windermere Trls Ph 3b
Windermere Trls Ph 4b
Windermere Trls Ph 5b
Windermere Trls Ph Ia
Windstone

- One Click Broker
- 800.557.8193
- Toll Free: 800.557.8193
- billing@brokeridxsites.com












































































