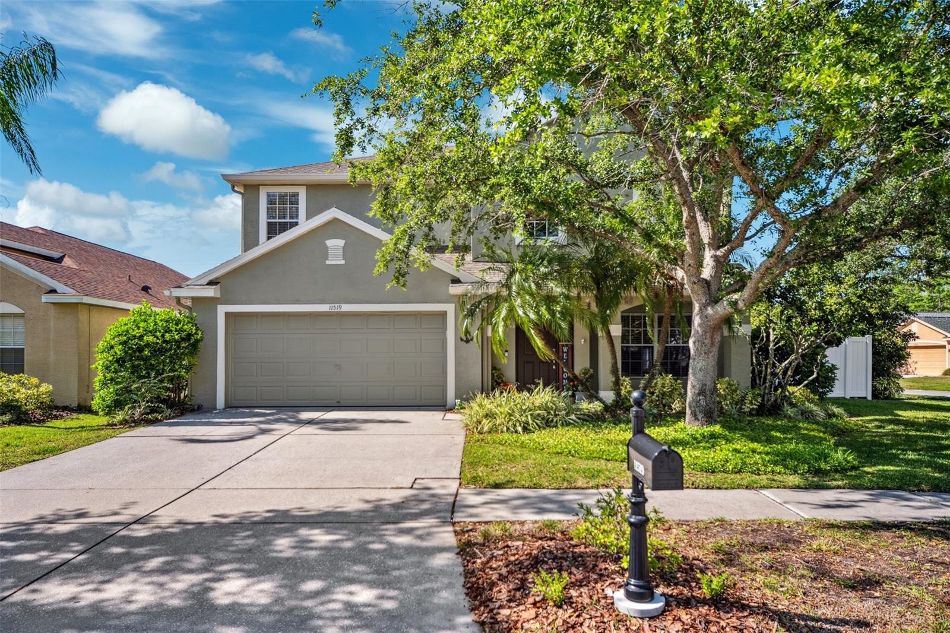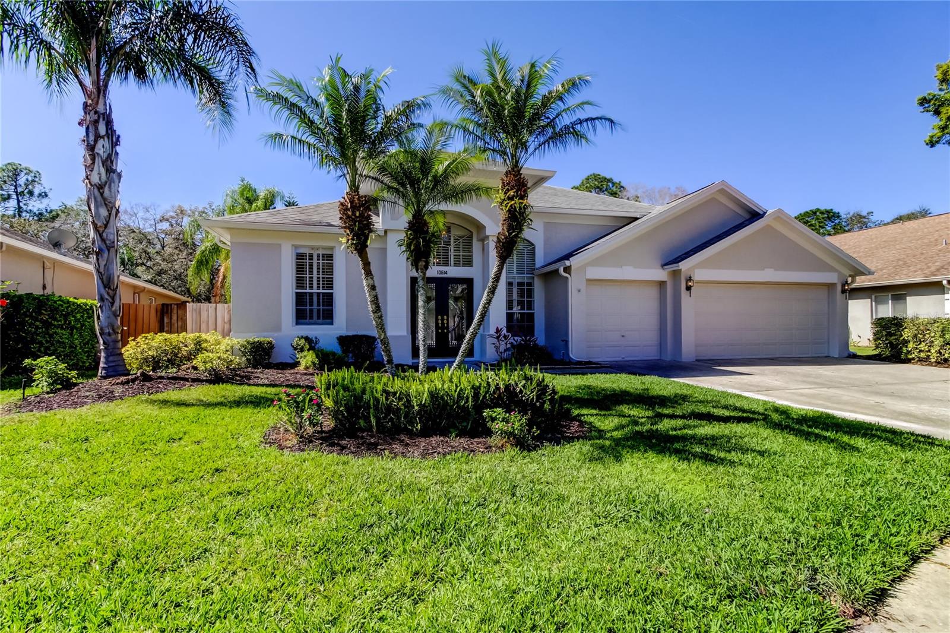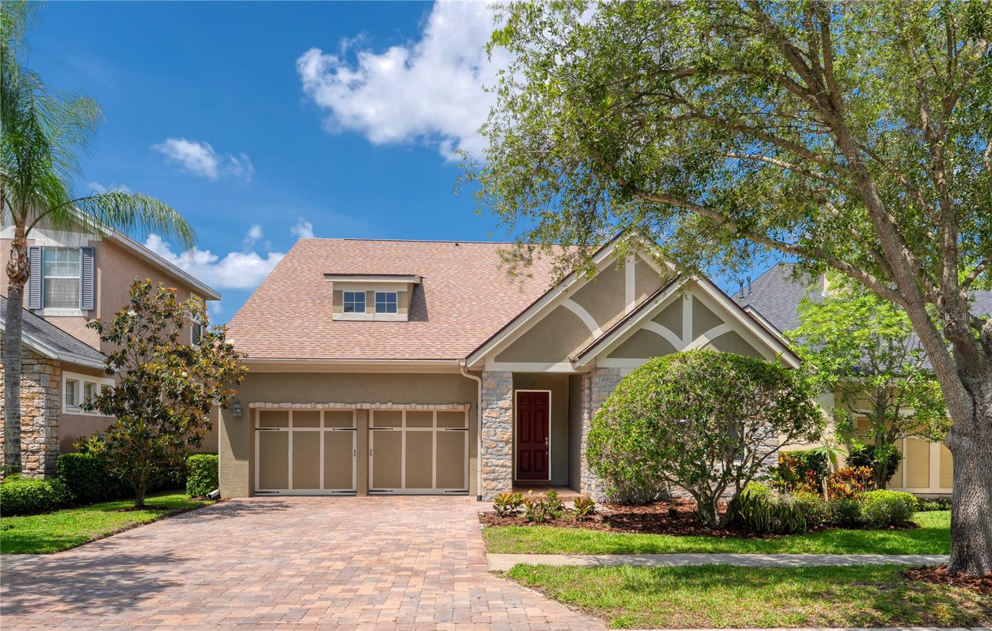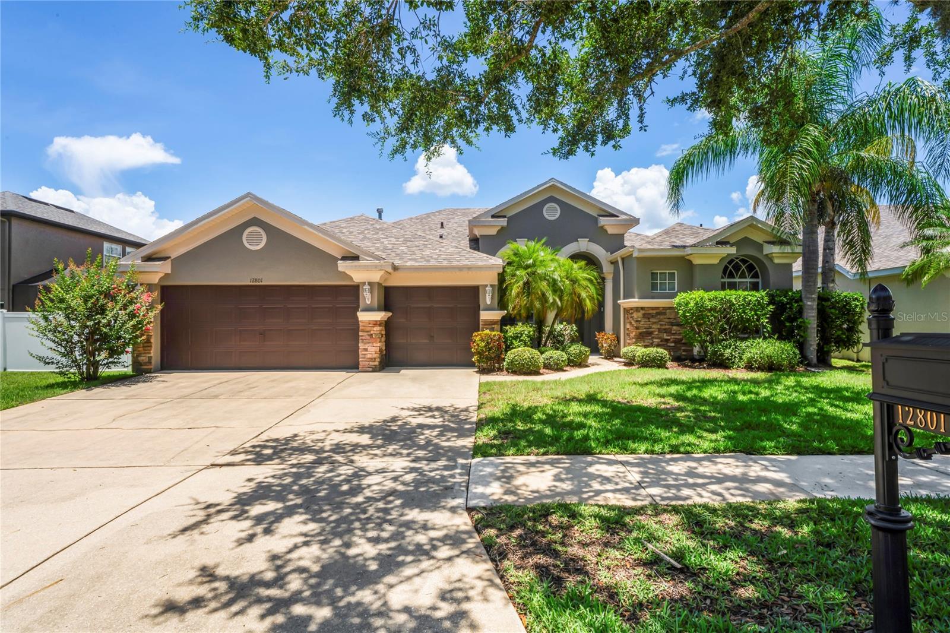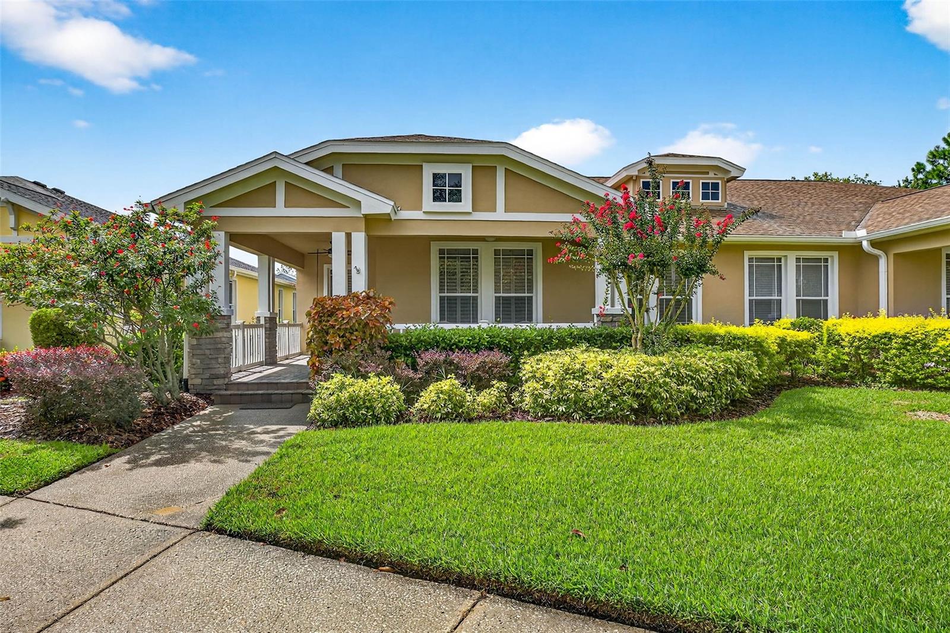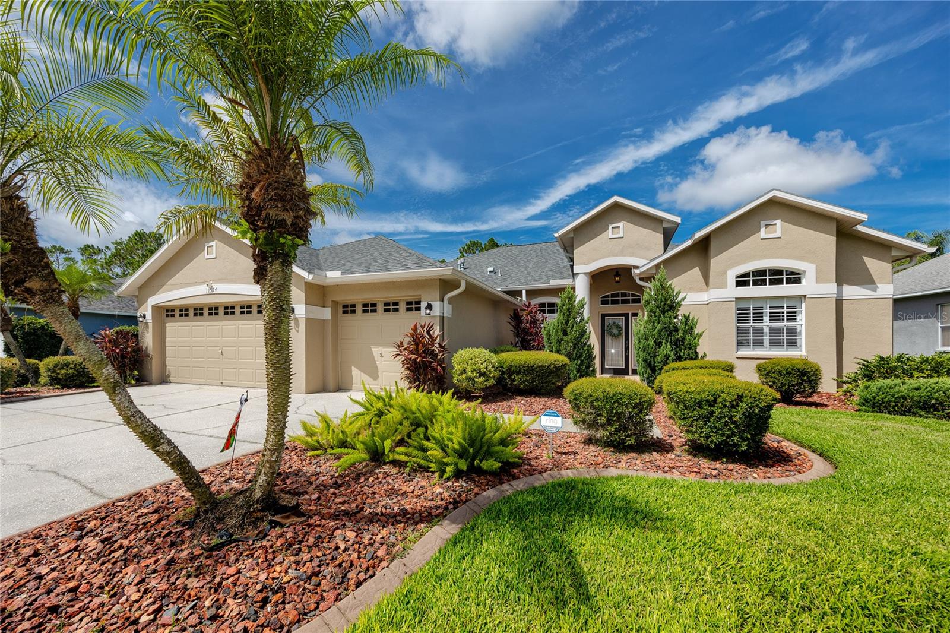9532 Cavendish Drive, Tampa, FL 33626
Property Photos

Would you like to sell your home before you purchase this one?
Priced at Only: $625,000
For more Information Call:
Address: 9532 Cavendish Drive, Tampa, FL 33626
Property Location and Similar Properties
- MLS#: TB8409668 ( Residential )
- Street Address: 9532 Cavendish Drive
- Viewed: 1
- Price: $625,000
- Price sqft: $224
- Waterfront: No
- Year Built: 2002
- Bldg sqft: 2794
- Bedrooms: 3
- Total Baths: 3
- Full Baths: 2
- 1/2 Baths: 1
- Garage / Parking Spaces: 2
- Days On Market: 2
- Additional Information
- Geolocation: 28.042 / -82.5894
- County: HILLSBOROUGH
- City: Tampa
- Zipcode: 33626
- Subdivision: Westchase Sec 326
- Elementary School: Westchase
- Middle School: Davidsen
- High School: Alonso
- Provided by: KELLER WILLIAMS TAMPA PROP.
- DMCA Notice
-
DescriptionWelcome home to west park village! Here youll find a vibrant mix of single and multi family homes, restaurants and retail establishments located in the heart of westchase tampas premier master planned golf community. This rarely available villa does not sacrifice space for the convenience of low maintenance living. It measures 1960 square feet and offers 3 bedrooms, 2. 5 baths, a separate den/office, and a 2 car garage with an ev charging station, an exhaust cooling fan and storage racks. As you step inside from the breezy front porch which enjoys a pond view, youll note a generously sized formal dining room that flows easily into the living room, kitchen and dinette space. The light and bright kitchen features quartz countertops, a breakfast bar, (2) closet pantries and newer stainless steel appliances (2022) including an induction range. The primary suite, with room for a sitting area, is accented with a double tray ceiling, and includes a dual vanity, a super shower with dual shower heads and a huge walk in closet with custom shelving. At the end of the day, youll love to unwind in the fenced, pavered backyard that includes a covered, screened area and an open air space to enjoy the wood burning fire pit on cooler nights. Fresh neutral interior paint (2024). Easy care engineered hardwood throughout living areas and bedrooms, tile in wet areas. Plantation shutters. An interior laundry closet is an added convenience. As a resident of westchase, you will enjoy two olympic sized community pools, tennis/pickleball courts, two parks, and miles of sidewalks for exercising. Convenient to tampa international airport, the westshore business district, and the pinellas county beaches. Zoned for alonso high school which offers an international baccalaureate (ib) program.
Payment Calculator
- Principal & Interest -
- Property Tax $
- Home Insurance $
- HOA Fees $
- Monthly -
Features
Building and Construction
- Covered Spaces: 0.00
- Exterior Features: FrenchPatioDoors, SprinklerIrrigation
- Fencing: Vinyl
- Flooring: CeramicTile, EngineeredHardwood
- Living Area: 1960.00
- Roof: Shingle
Property Information
- Property Condition: NewConstruction
Land Information
- Lot Features: NearGolfCourse, Landscaped
School Information
- High School: Alonso-HB
- Middle School: Davidsen-HB
- School Elementary: Westchase-HB
Garage and Parking
- Garage Spaces: 2.00
- Open Parking Spaces: 0.00
- Parking Features: AlleyAccess, ElectricVehicleChargingStations, OnStreet
Eco-Communities
- Pool Features: Community
- Water Source: Public
Utilities
- Carport Spaces: 0.00
- Cooling: CentralAir, CeilingFans
- Heating: Central
- Pets Allowed: Yes
- Sewer: PublicSewer
- Utilities: CableAvailable, ElectricityConnected, NaturalGasConnected, HighSpeedInternetAvailable, SewerConnected, UndergroundUtilities, WaterConnected
Finance and Tax Information
- Home Owners Association Fee Includes: Insurance, MaintenanceGrounds, MaintenanceStructure, ReserveFund
- Home Owners Association Fee: 421.00
- Insurance Expense: 0.00
- Net Operating Income: 0.00
- Other Expense: 0.00
- Pet Deposit: 0.00
- Security Deposit: 0.00
- Tax Year: 2024
- Trash Expense: 0.00
Other Features
- Appliances: Dryer, Dishwasher, Disposal, GasWaterHeater, Microwave, Range, Refrigerator, Washer
- Country: US
- Interior Features: BuiltInFeatures, TrayCeilings, CeilingFans, CrownMolding, EatInKitchen, KitchenFamilyRoomCombo, MainLevelPrimary, OpenFloorplan, StoneCounters, SplitBedrooms, SolidSurfaceCounters, WalkInClosets, SeparateFormalDiningRoom
- Legal Description: WESTCHASE SECTION 326 LOT 8 BLOCK 4
- Levels: One
- Area Major: 33626 - Tampa/Northdale/Westchase
- Occupant Type: Owner
- Parcel Number: U-15-28-17-5SI-000004-00008.0
- Possession: CloseOfEscrow
- Style: Bungalow
- The Range: 0.00
- View: Pond, Water
- Zoning Code: PD
Similar Properties
Nearby Subdivisions
Calf Path Estates
Fawn Lake Ph V
Fawn Ridge Village 1 Un 3
Fawn Ridge Village B
Fawn Ridge Village E Un 1
Fawn Ridge Village F Un 1
Fawn Ridge Village H Un 2
Highland Park Ph 1
Lake Chase Condo
Old Memorial
Old Memorial Sub Ph
Palms At Citrus Park
Reserve At Citrus Park
Reserve At Westchase
Sheldon West Mh Community
Tree Tops Ph 2
Twin Branch Acres
Twin Branch Acres Unit One
Twin Branch Acres Unit Two
Waterchase
Waterchase Ph 1
Waterchase Ph 2
Waterchase Ph 5
Waterchase Ph 6
Waterchase Ph I
West Hampton
Westchase
Westchase The Greens
Westchase - The Greens
Westchase Sec 110
Westchase Sec 117
Westchase Sec 201
Westchase Sec 203
Westchase Sec 211
Westchase Sec 225 227 229
Westchase Sec 225227229
Westchase Sec 307
Westchase Sec 322
Westchase Sec 323
Westchase Sec 324
Westchase Sec 326
Westchase Sec 370
Westchase Sec 374
Westchase Sec 376
Westchase Sec 377
Westchase Sec 430a
Westchase Section 115
Westchase Section 430b
Westchester Ph 1
Westchester Ph 2a
Westchester Ph 3
Westwood Lakes Ph 1a
Westwood Lakes Ph 2b Un 2

- One Click Broker
- 800.557.8193
- Toll Free: 800.557.8193
- billing@brokeridxsites.com









































































