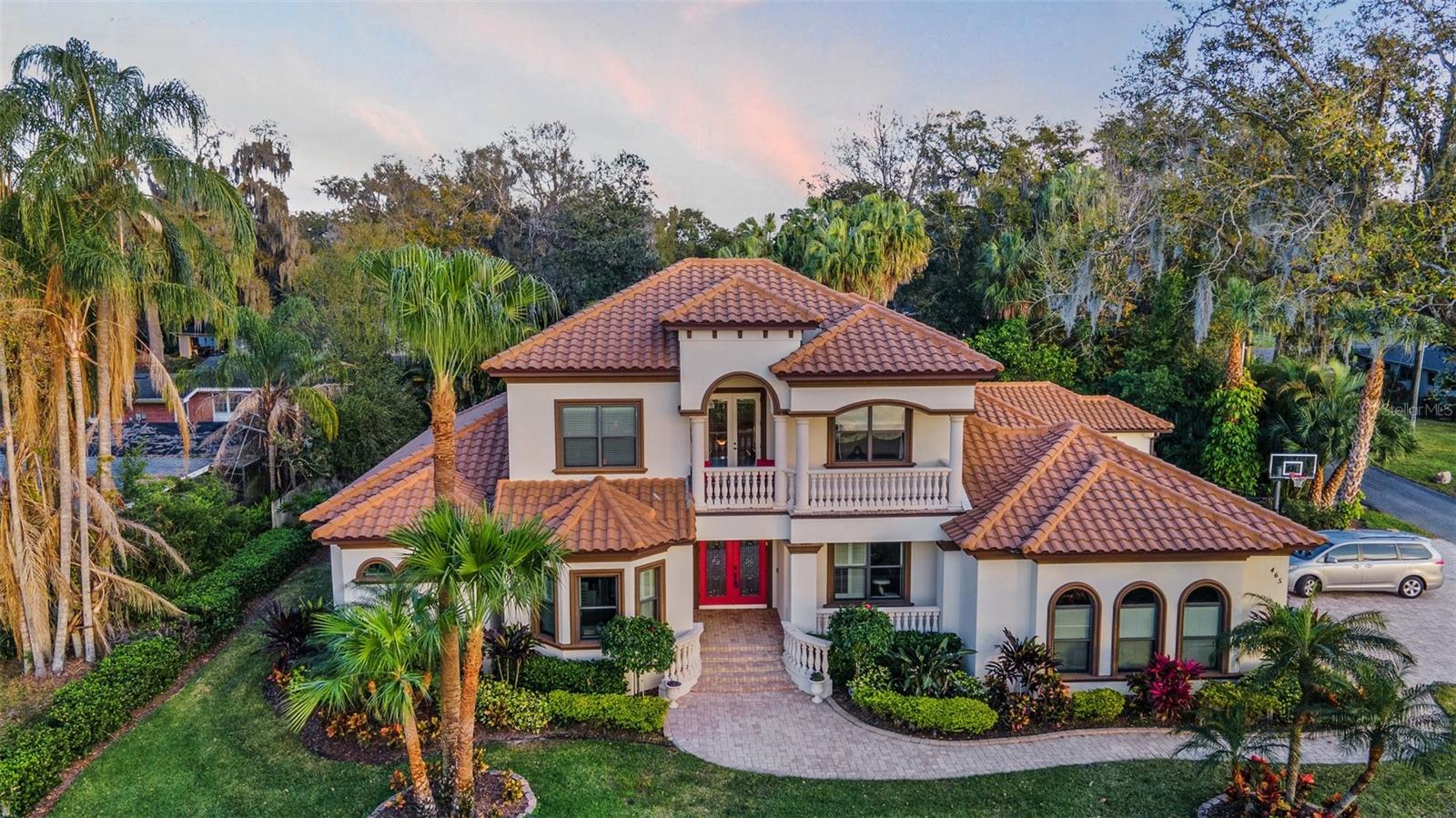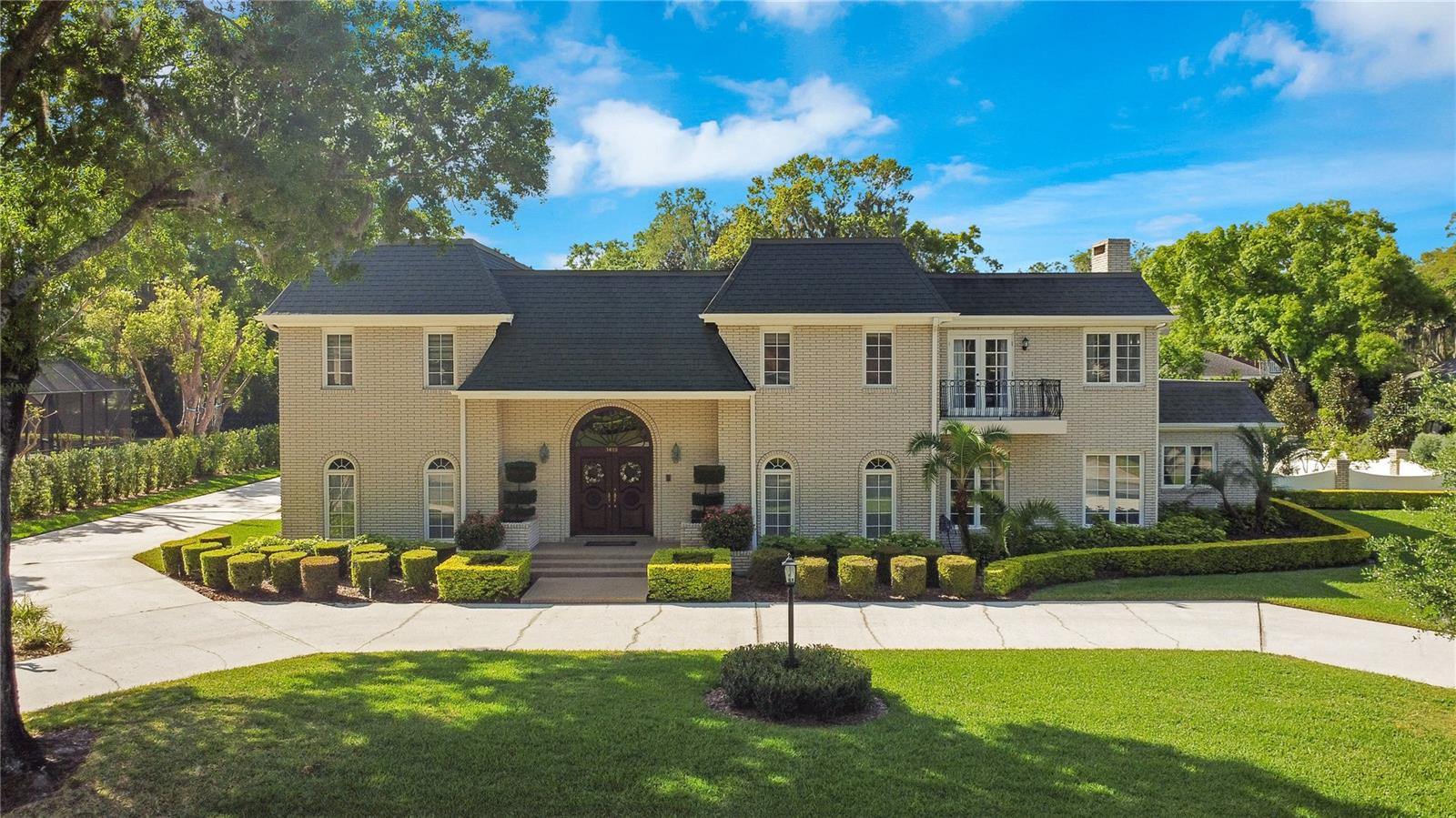3009 Sanctuary Circle, Lakeland, FL 33803
Property Photos

Would you like to sell your home before you purchase this one?
Priced at Only: $1,345,000
For more Information Call:
Address: 3009 Sanctuary Circle, Lakeland, FL 33803
Property Location and Similar Properties
- MLS#: L4954643 ( Residential )
- Street Address: 3009 Sanctuary Circle
- Viewed: 3
- Price: $1,345,000
- Price sqft: $324
- Waterfront: Yes
- Wateraccess: Yes
- Waterfront Type: Pond
- Year Built: 2021
- Bldg sqft: 4150
- Bedrooms: 4
- Total Baths: 3
- Full Baths: 3
- Garage / Parking Spaces: 3
- Days On Market: 2
- Additional Information
- Geolocation: 28.0089 / -81.9884
- County: POLK
- City: Lakeland
- Zipcode: 33803
- Subdivision: Sanctuary At Grasslands
- Elementary School: Dixieland Elem
- Middle School: Sleepy Hill Middle
- High School: Lakeland Senior High
- Provided by: SERHANT
- DMCA Notice
-
DescriptionDiscover a truly stunning Arthur Rutenberg home in the esteemed Sanctuary neighborhood of Grasslands Golf & Country Club. Designed for modern living, this residence showcases a sophisticated, contemporary style with an open concept and an exceptional 3 way split floor plan that ensures privacy for all. Enjoy expansive light filled spaces, grand double entry doors, and seamless indoor outdoor living with dramatic sliding glass doors that frame peaceful pond views and breathtaking Florida sunrises and sunsets. The open great room is enhanced by soaring ceilings and elegant crown molding, flowing easily to a spacious screened lanai. This inviting outdoor retreat features a summer kitchen, plenty of covered space for dining and relaxation, an electric fireplace, panoramic vistas and plenty of room for a pool. Large chefs kitchen with solid wood cabinetry, granite countertops, center island, hidden pantry, breakfast bar, and a dedicated coffee station. Flexible dining spaces and a generous open layout designed for effortless entertaining or comfortable family gatherings. Best of all Three way split plan offers privacy: Luxurious primary suite with pond views, spa bath, dual walk in closets, and a spacious walk in shower. Two bedrooms with a shared full bath, ideal for family or guests. Third private guest suite with its own en suite bath, perfect for visitors or multi generational living. There are impressive upgrades throughout this home: Gorgeous wood plank tile throughout living areas, Interior laundry with custom cabinetry and sink, Tankless hot water system, Dual zone A/C, Oversized climate controlled 3 car garage (third one for a golf cart) with epoxy floors. Enjoy 24 hour guard gated entrance, and premier privacyall within Grasslands prestigious community. Location Perks include: Minutes from Lakeside Village shopping, top restaurants, entertainment, and medical facilities. Optional Grasslands Golf & Country Club membership available. Enjoy a contemporary, open, and effortlessly stylish homebest in class for those seeking privacy, elegance, and premier country club living in Lakelands Grasslands. This is sanctuary reimagined, move in ready, and simply exceptional.
Payment Calculator
- Principal & Interest -
- Property Tax $
- Home Insurance $
- HOA Fees $
- Monthly -
Features
Building and Construction
- Covered Spaces: 0.00
- Exterior Features: OutdoorGrill
- Flooring: Tile
- Living Area: 2904.00
- Roof: Tile
Property Information
- Property Condition: NewConstruction
Land Information
- Lot Features: Landscaped
School Information
- High School: Lakeland Senior High
- Middle School: Sleepy Hill Middle
- School Elementary: Dixieland Elem
Garage and Parking
- Garage Spaces: 3.00
- Open Parking Spaces: 0.00
Eco-Communities
- Water Source: Public
Utilities
- Carport Spaces: 0.00
- Cooling: CentralAir, CeilingFans
- Heating: Central
- Pets Allowed: BreedRestrictions, Yes
- Sewer: PublicSewer
- Utilities: CableAvailable, ElectricityAvailable, ElectricityConnected, SewerConnected
Finance and Tax Information
- Home Owners Association Fee Includes: AssociationManagement, MaintenanceGrounds, ReserveFund, RoadMaintenance, Security
- Home Owners Association Fee: 470.00
- Insurance Expense: 0.00
- Net Operating Income: 0.00
- Other Expense: 0.00
- Pet Deposit: 0.00
- Security Deposit: 0.00
- Tax Year: 2024
- Trash Expense: 0.00
Other Features
- Appliances: Dishwasher, Disposal, Microwave, Refrigerator
- Country: US
- Interior Features: BuiltInFeatures, CeilingFans, SplitBedrooms, WalkInClosets, WoodCabinets
- Legal Description: SANCTUARY AT GRASSLANDS PB 150 PGS 4-6 LOT 27 & THAT PT OF TRACT I KNOWN AS ASL 7636.25-I I DESC AS: BEG NLY COR OF LOT 27 RUN SWLY ALONG CURVE 13.96 FT S54-43-26W 75.13 FT TO WLY COR OF LOT 27 N35-16-34W 5 FT N54-43-26E 75.13 FT NELY ALONG CURVE 13.54 FT S40-07-23E 5 FT TO POB
- Levels: One
- Area Major: 33803 - Lakeland
- Occupant Type: Owner
- Parcel Number: 23-28-35-138189-000270
- The Range: 0.00
- View: Pond, Water
Similar Properties
Nearby Subdivisions
Alta Vista
Beacon Hill
Boger Terrace
Camphor Heights
Carter-deen Realty Cos Revise
Carterdeen Realty Cos Revise
Casa Bella
Cleveland Heights
Cleveland Heights Manor First
Cleveland Heights Sub
Cleveland Heights Subdivision
Cleveland Park Sub
Cox Johnsons Sub
Dixieland
Dixieland Rev
Easton Manor
Edgewood
Edgewood Park
Fairway Lakes
Flood Add
Futch Rogers Sub
Golden Rule Court
Grasslands West
Ha Stahl Properties Cos Cleve
Hallam Co Sub
Heritage Lakes Ph 02
Hiawatha Heights
Highland Hills
Hollingsworth Oaks
Imperial Southgate
Imperial Southgate Sub
Imperial Southgate Villas Cond
Imperial Southgate Villas Sec
J T Horneys 1st Addlakeland
Kings Place 1st Add
Kings Place 2nd Add
Lake John Villas
Laurel Glen Ph 01
Laurel Glen Ph 02
Laurel Glen Ph 03
Lynncrest Sub
Mission Lakes At Oakbridge Con
Palmeden Sub
Palmorey Sub
Phillips Heights
Raintree Village
Rugby Estates
Sanctuary At Grasslands
Seminole Heights
Shoal Creek Village
South Flamingo Heights
South Florida Heights Sub
South Lakeland Add
Sunshine Acres
Turnberry
Turtle Rock
Villas By Lake
Waring T L Sub
Waverly Place Resub
Woodlake Area 10

- One Click Broker
- 800.557.8193
- Toll Free: 800.557.8193
- billing@brokeridxsites.com



















































































