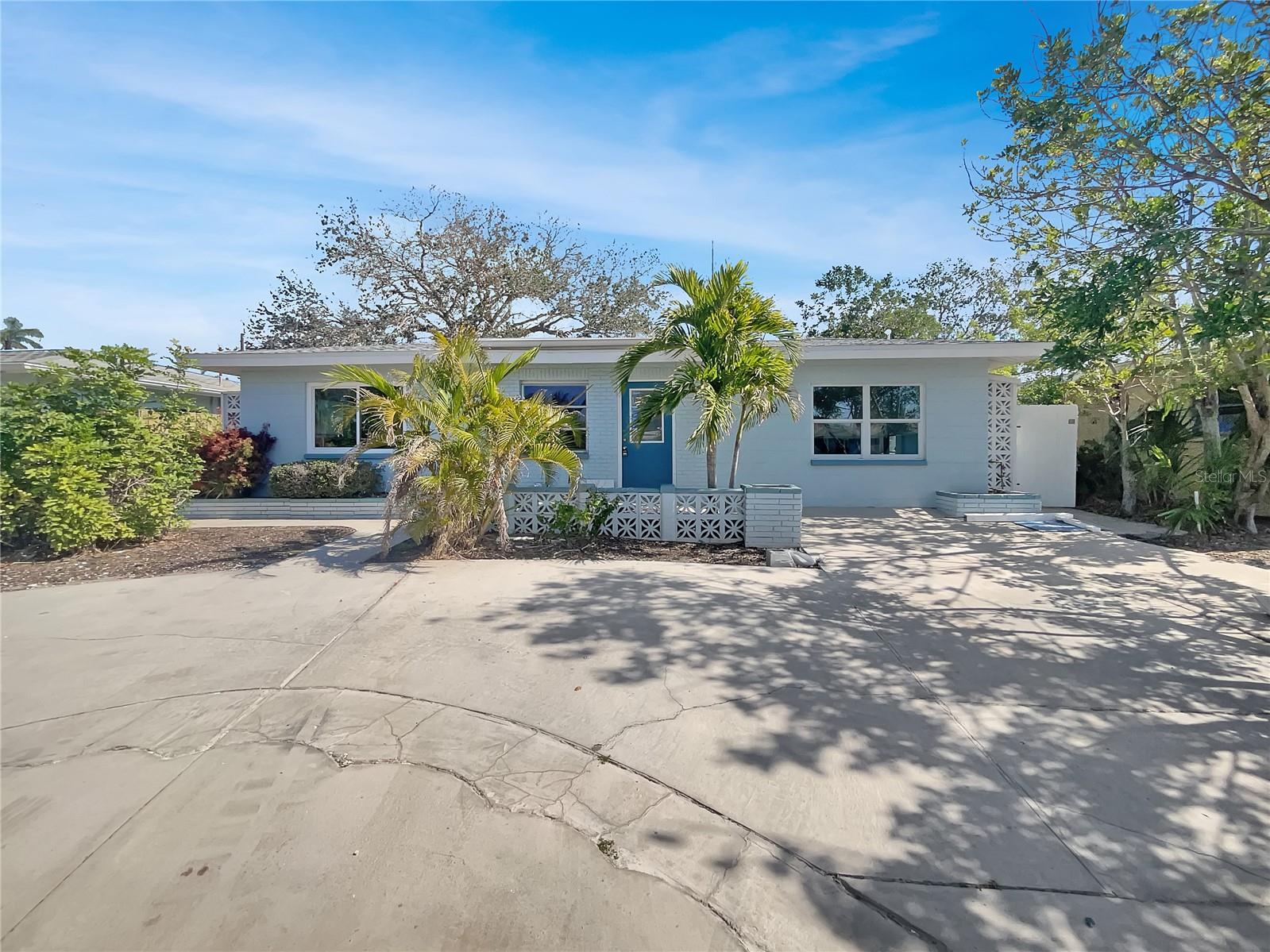1300 37th Street S, St Petersburg, FL 33711
Property Photos

Would you like to sell your home before you purchase this one?
Priced at Only: $250,000
For more Information Call:
Address: 1300 37th Street S, St Petersburg, FL 33711
Property Location and Similar Properties
- MLS#: TB8410733 ( Residential )
- Street Address: 1300 37th Street S
- Viewed: 1
- Price: $250,000
- Price sqft: $330
- Waterfront: No
- Year Built: 1956
- Bldg sqft: 758
- Bedrooms: 3
- Total Baths: 1
- Full Baths: 1
- Days On Market: 2
- Additional Information
- Geolocation: 27.7572 / -82.6832
- County: PINELLAS
- City: St Petersburg
- Zipcode: 33711
- Subdivision: Tangerine Gardens Roes
- Elementary School: Fairmount Park Elementary PN
- Middle School: Azalea Middle PN
- High School: Gibbs High PN
- Provided by: DALTON WADE INC
- DMCA Notice
-
DescriptionPriced to sellbring your offers! Affordable, fully renovated first home or 10%+ CAP RATE addition to an investment portfolio. No flood zone. Welcome to this beautifully updated, affordable 3 bedroom, 1 bathroom home, offering a perfect blend of work life balance, with modern upgrades and a prime location. Fully renovated in 2025, this move in ready home features brand new luxury vinyl plank flooring, fresh interior and exterior paint, and a newly sodded front and back yard with an automatic irrigation system. Other upgrades include a new AC installed in 2024, a modern kitchen and bathroom updated in 2021, new water heater in 2021, fully fenced backyard completed in 2021, and a roll out patio awning added in 2024. The backyard offers privacy and a peaceful retreat with its freshly painted fence in 2025. This property is also zoned for an accessory dwelling unit (ADU); buyers are encouraged to do their due diligence with the city to confirm specific requirements, limitations, and development options. The location is idealless than 15 minutes to both St. Pete Beach and Downtown St. Pete. It sits directly across from Douglas L. Jamerson Magnet Elementary School and is just steps from the Pinellas Trail. No flood zone. A fantastic opportunity for homeowners and investors alike.
Payment Calculator
- Principal & Interest -
- Property Tax $
- Home Insurance $
- HOA Fees $
- Monthly -
Features
Building and Construction
- Covered Spaces: 0.00
- Exterior Features: Awnings, SprinklerIrrigation, Lighting, RainGutters
- Fencing: Fenced
- Flooring: LuxuryVinyl
- Living Area: 758.00
- Roof: Shingle
Land Information
- Lot Features: Landscaped
School Information
- High School: Gibbs High-PN
- Middle School: Azalea Middle-PN
- School Elementary: Fairmount Park Elementary-PN
Garage and Parking
- Garage Spaces: 0.00
- Open Parking Spaces: 0.00
Eco-Communities
- Water Source: Public
Utilities
- Carport Spaces: 0.00
- Cooling: CentralAir
- Heating: Central
- Sewer: PublicSewer
- Utilities: ElectricityConnected, HighSpeedInternetAvailable, SewerConnected, UndergroundUtilities, WaterConnected
Finance and Tax Information
- Home Owners Association Fee: 0.00
- Insurance Expense: 0.00
- Net Operating Income: 0.00
- Other Expense: 0.00
- Pet Deposit: 0.00
- Security Deposit: 0.00
- Tax Year: 2024
- Trash Expense: 0.00
Other Features
- Appliances: BuiltInOven, Dryer, Dishwasher, ElectricWaterHeater, Microwave, Refrigerator, RangeHood, Washer
- Country: US
- Interior Features: OpenFloorplan, StoneCounters
- Legal Description: TANGERINE GARDENS, ROE'S BLK 1, LOT 1
- Levels: One
- Area Major: 33711 - St Pete/Gulfport
- Occupant Type: Vacant
- Parcel Number: 27-31-16-89622-001-0010
- Possession: CloseOfEscrow
- Style: Bungalow
- The Range: 0.00
Similar Properties
Nearby Subdivisions
Back Bay Manor 3
Back Bay Mnr
Bayview Terrace Roy Scotts
Bethwood Terrace
Broadwater
Broadwater Bayview Estate
Brunsondowell Sub 1
Brunsondowell Sub No. 1
Central Ave Heights
Central Park Rev
Childs Park
Clark Butlers Sub 2
College Landings Rep
Dolphin Cay-phase 1
Dolphin Cayphase 1
Dowling-mcnabbs Sub
Estelle Manor
Fairmount Park
Glazners C B Rep
Goodens Sub
Greenwich Village
Halls Central Ave 3
Leverichs J J Add To Tourist P
Marina Bay
Marina Bay Garden Villas
Matthews Yates Rep
Maximo Moorings
Mcclays J O Sub
Meadowville
Perrys Skyview 1st Add
Perrys Skyview Sub
Richardsons W E
Ridgewood Terrace
Rio Tan
Rosemont
Shadow Lawn
South Shadow Lawn
Tangerine Gardens Roes
Tioga Sub
Victory Heights
Vinsetta Park Add Rev
Weilers Sub
West Bay View
West Central Ave
West Shadow Lawn
West Shore Village
Woodstock Sub

- One Click Broker
- 800.557.8193
- Toll Free: 800.557.8193
- billing@brokeridxsites.com


































