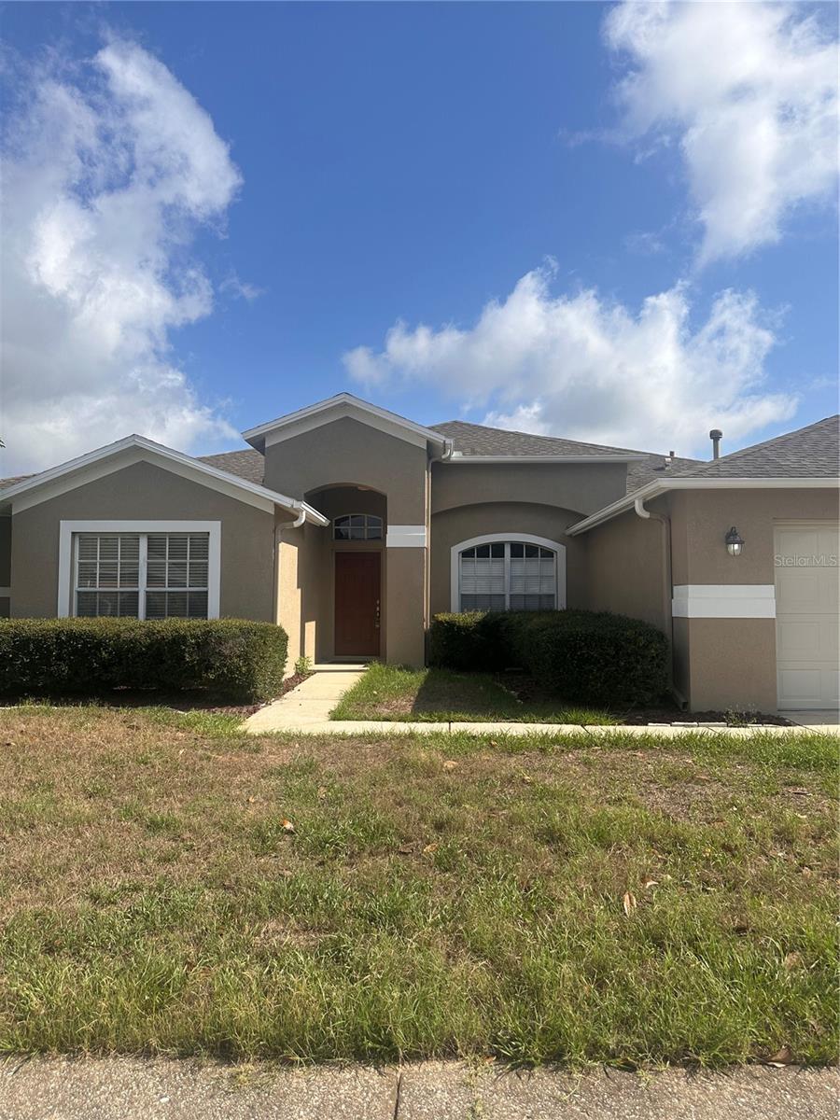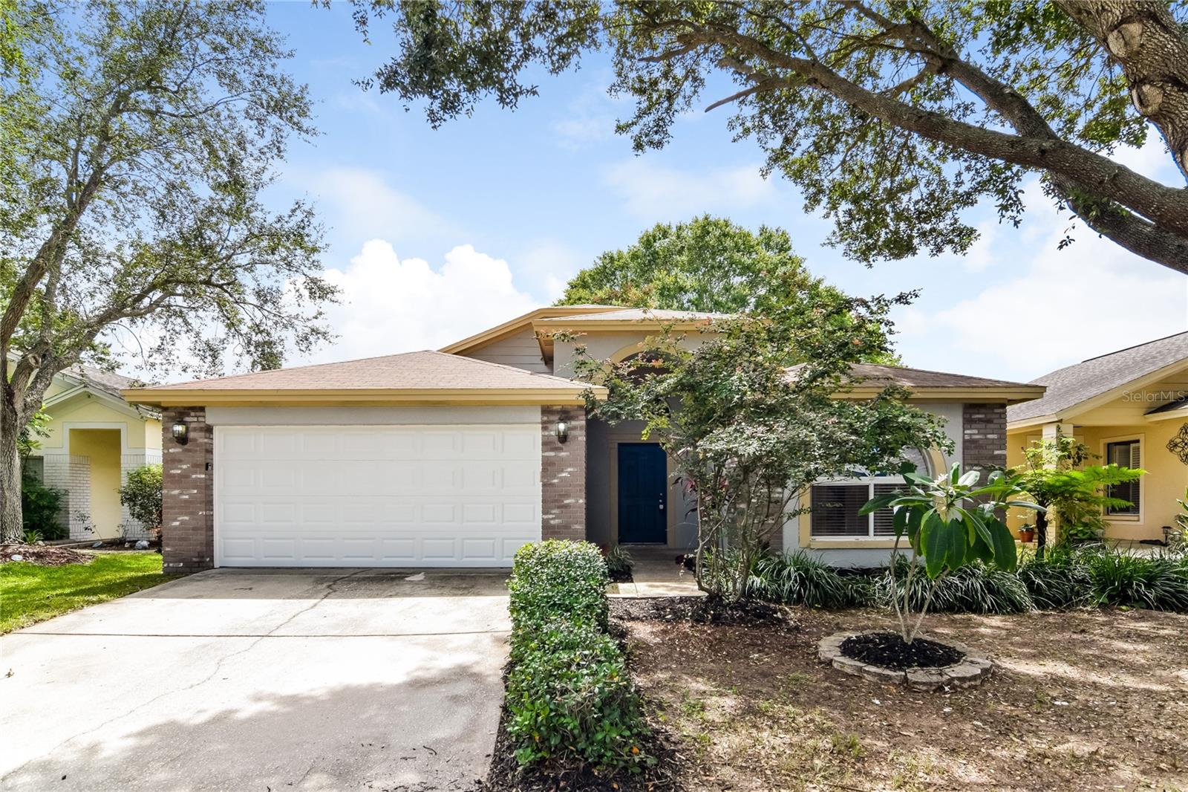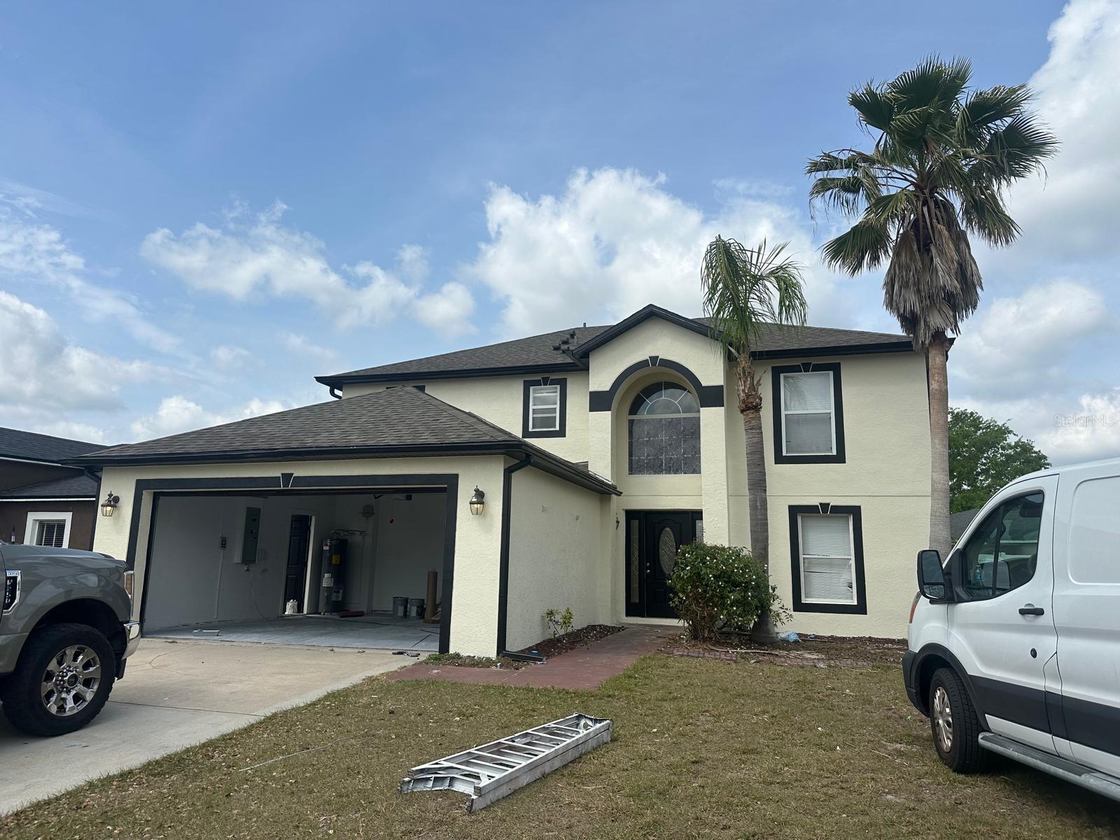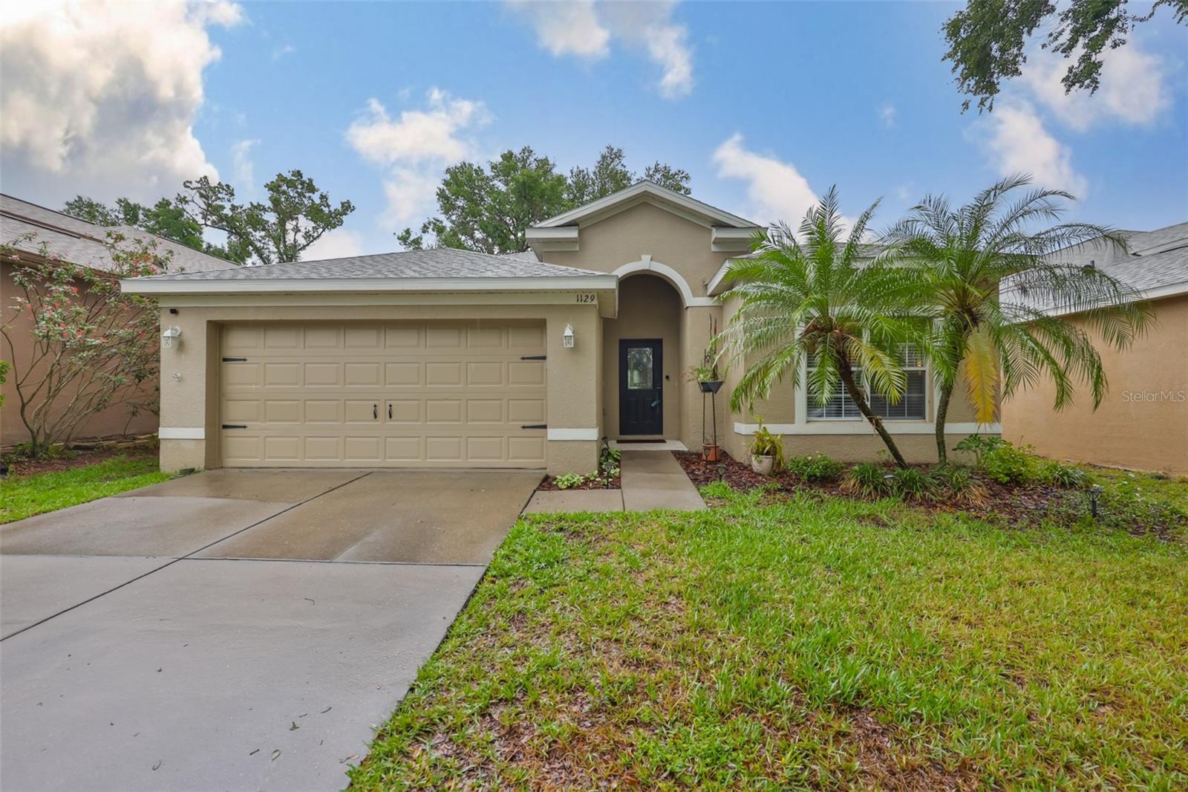4347 Brandon Ridge Drive, Valrico, FL 33594
Property Photos

Would you like to sell your home before you purchase this one?
Priced at Only: $2,800
For more Information Call:
Address: 4347 Brandon Ridge Drive, Valrico, FL 33594
Property Location and Similar Properties
- MLS#: TB8409856 ( ResidentialLease )
- Street Address: 4347 Brandon Ridge Drive
- Viewed: 1
- Price: $2,800
- Price sqft: $1
- Waterfront: No
- Year Built: 2000
- Bldg sqft: 3043
- Bedrooms: 4
- Total Baths: 2
- Full Baths: 2
- Garage / Parking Spaces: 2
- Days On Market: 1
- Additional Information
- Geolocation: 27.915 / -82.2243
- County: HILLSBOROUGH
- City: Valrico
- Zipcode: 33594
- Subdivision: Brandon Ridge Unit 2
- Provided by: AVISTA BAY REALTY, LLC
- DMCA Notice
-
DescriptionBeautiful Fully Renovated Corner Home for Rent Key Features: 3 Bedrooms + Bonus Room Bonus room includes closet and window ideal as a 4th bedroom or home office. Fully Renovated Modern finishes throughout, move in ready. Spacious Family Room Perfect for relaxing or entertaining. Covered Lanai Enjoy outdoor living in a private, shaded space. Elegant Porcelain Tile Flooring Stylish and easy to maintain. Gourmet Kitchen Brand new appliances Wood cabinetry Open concept layout Primary Suite Two separate closets Extra large walk in shower Excellent Location Close to elementary and high schools
Payment Calculator
- Principal & Interest -
- Property Tax $
- Home Insurance $
- HOA Fees $
- Monthly -
Features
Building and Construction
- Covered Spaces: 0.00
- Living Area: 2216.00
Garage and Parking
- Garage Spaces: 2.00
- Open Parking Spaces: 0.00
Utilities
- Carport Spaces: 0.00
- Cooling: CentralAir
- Heating: Central
- Pets Allowed: DogsOk, NumberLimit, PetDeposit, SizeLimit, Yes
- Pets Comments: Very Small (Under 15 Lbs.)
Finance and Tax Information
- Home Owners Association Fee: 0.00
- Insurance Expense: 0.00
- Net Operating Income: 0.00
- Other Expense: 0.00
- Pet Deposit: 500.00
- Security Deposit: 2800.00
- Trash Expense: 0.00
Other Features
- Appliances: Dryer, Dishwasher, Microwave, Refrigerator, Washer
- Country: US
- Interior Features: BuiltInFeatures, KitchenFamilyRoomCombo, LivingDiningRoom, StoneCounters, WalkInClosets, WoodCabinets
- Levels: One
- Area Major: 33594 - Valrico
- Occupant Type: Vacant
- Parcel Number: U-32-29-21-349-000006-00014.0
- The Range: 0.00
Owner Information
- Owner Pays: None
Similar Properties
Nearby Subdivisions
Brandon Brook Ph 03a
Brandon Ridge
Brandon Ridge Unit 2
Brandonvalrico Hills Estates
Brentwood Hills Tract A
Copper Ridge Tr B3
Copper Ridge Tr D
Copper Ridge Tr G2
Diamond Hill Ph 1a
Diamond Hill Ph 2
East Brandon Estates
Long Pond Sub
Oakwood Terrace Twnhms Phas
Somerset Tr C
Somerset Tract E
The Willows
Unplatted
Valrico
Valrico Groves

- One Click Broker
- 800.557.8193
- Toll Free: 800.557.8193
- billing@brokeridxsites.com

















