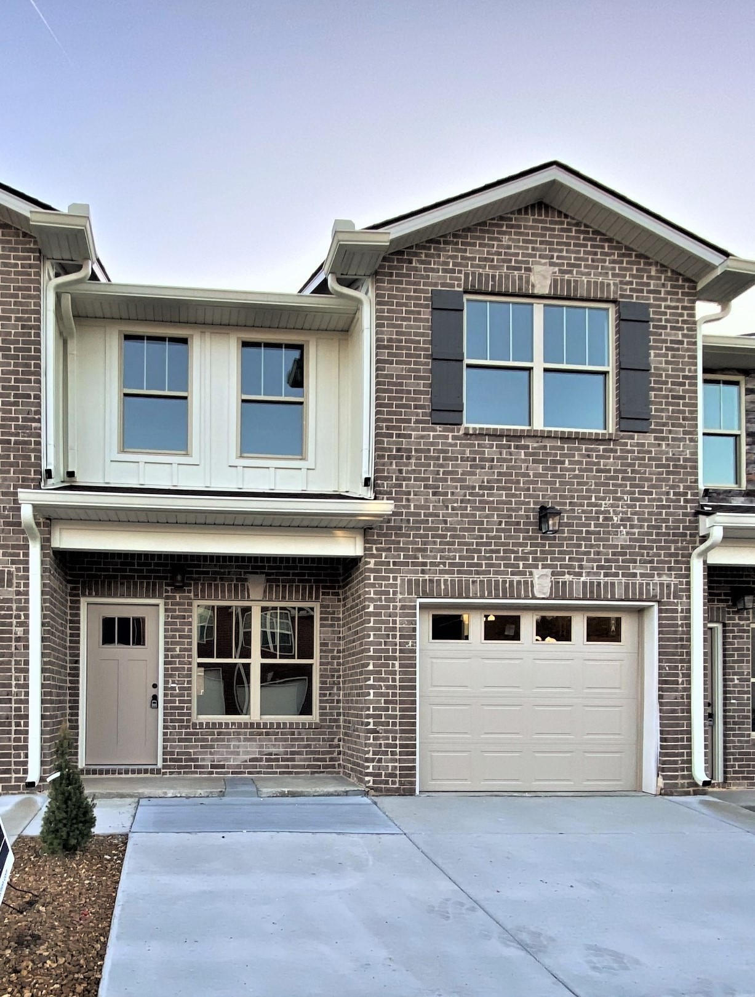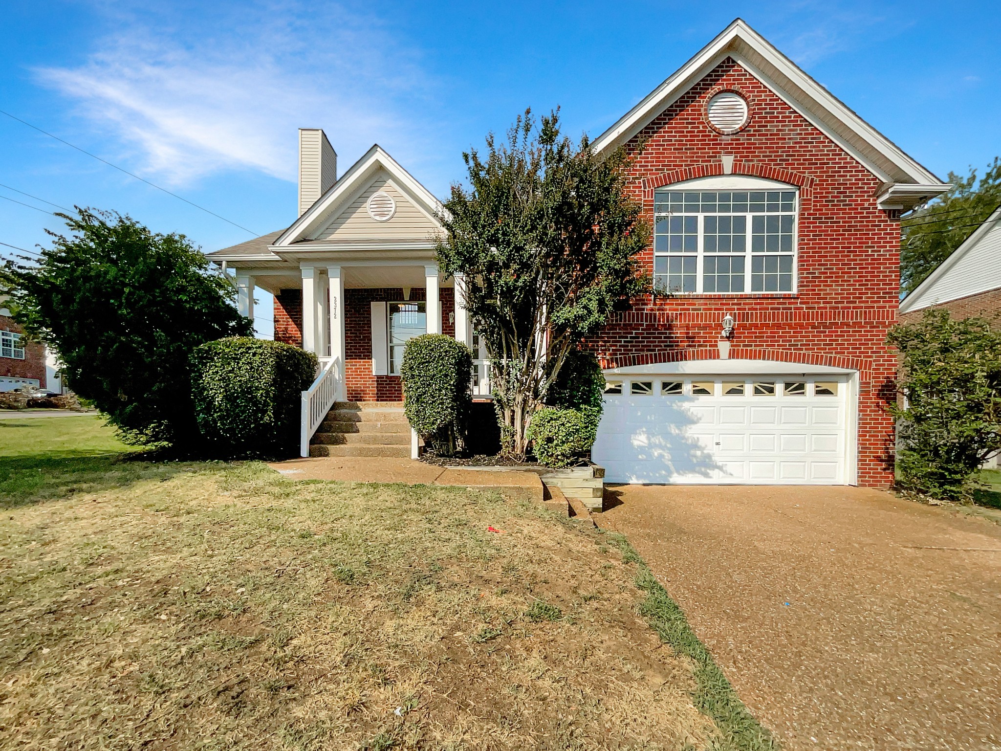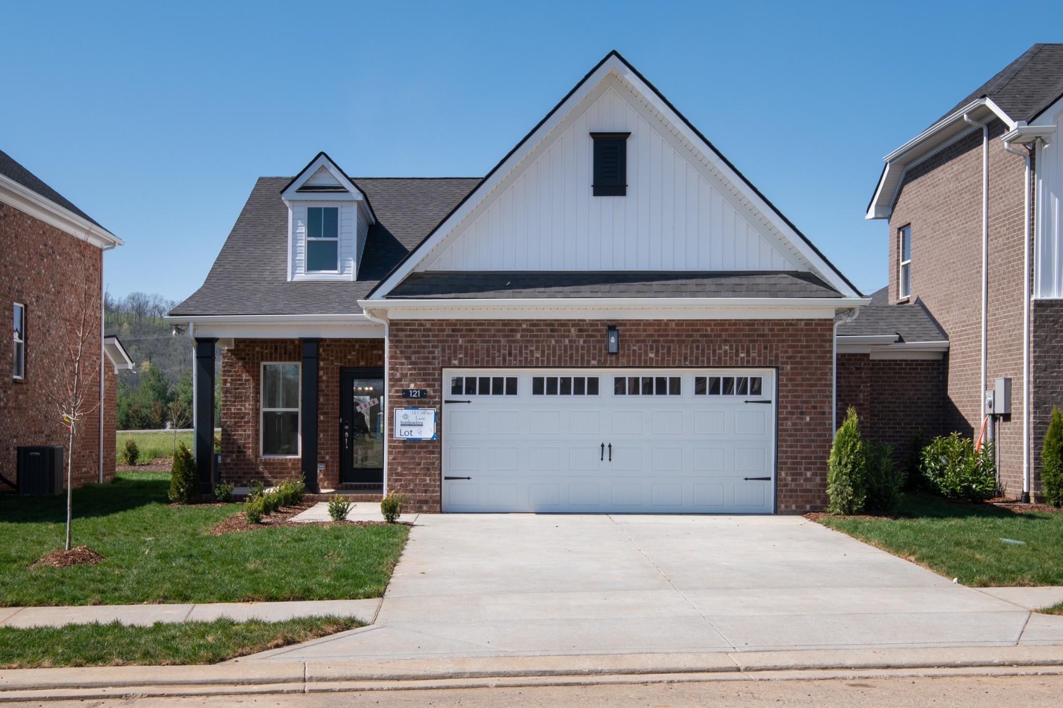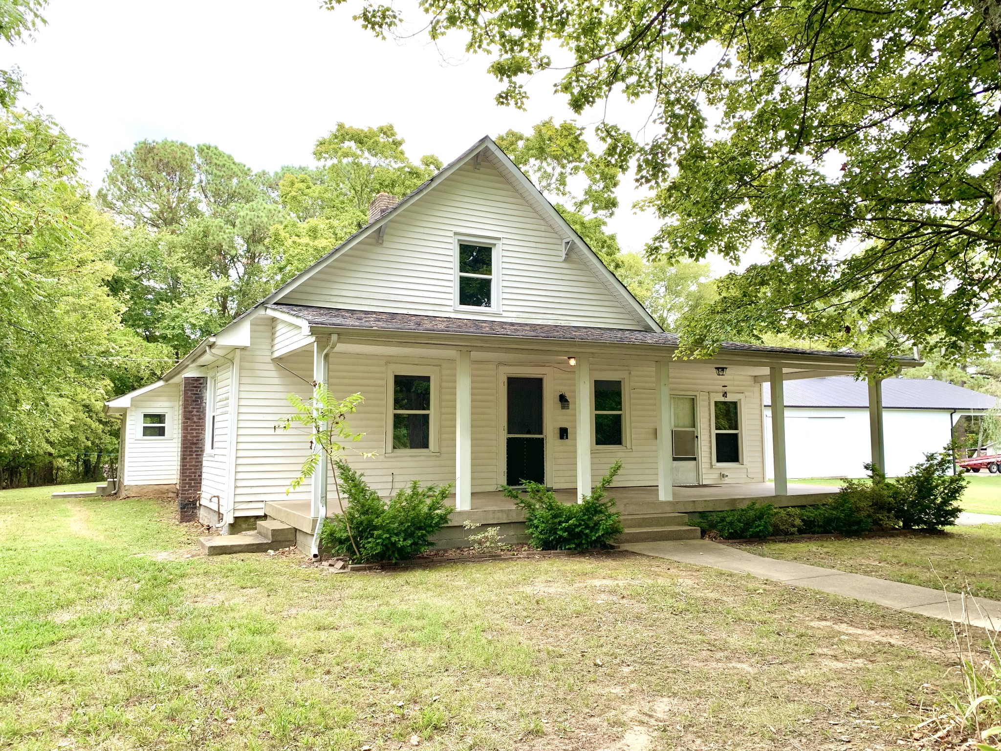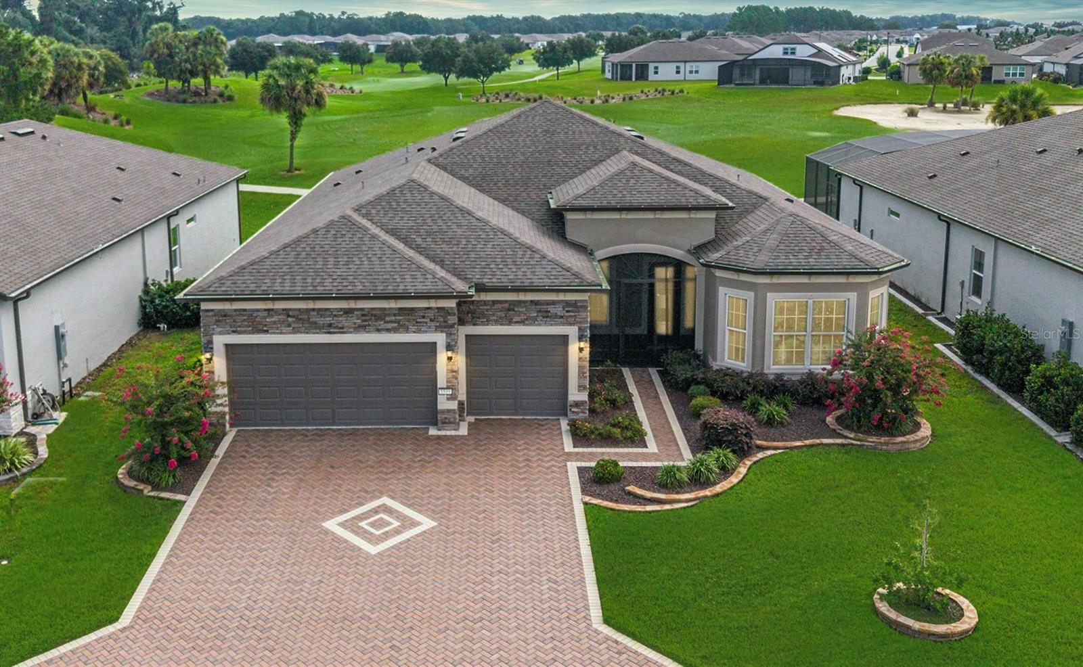5599 92nd Avenue Road, Ocala, FL 34481
Property Photos

Would you like to sell your home before you purchase this one?
Priced at Only: $749,700
For more Information Call:
Address: 5599 92nd Avenue Road, Ocala, FL 34481
Property Location and Similar Properties
- MLS#: OM706050 ( Residential )
- Street Address: 5599 92nd Avenue Road
- Viewed: 1
- Price: $749,700
- Price sqft: $185
- Waterfront: No
- Year Built: 2022
- Bldg sqft: 4045
- Bedrooms: 3
- Total Baths: 3
- Full Baths: 3
- Garage / Parking Spaces: 3
- Days On Market: 2
- Additional Information
- Geolocation: 29.1318 / -82.2734
- County: MARION
- City: Ocala
- Zipcode: 34481
- Subdivision: Stone Creek
- Provided by: REAL BROKER, LLC
- DMCA Notice
-
DescriptionRefined Luxury Meets Unparalleled Golf Course Living! Immerse yourself in refined resort style living with this nearly new, masterfully curated Stellar modelboasting 3 bedrooms, 3 baths, a versatile flex room, and over $200,000 in premium upgrades. Gracefully positioned on a coveted golf course lot within the gated 55+ enclave of Stone Creek, this residence offers timeless architectural sophistication, exceptional craftsmanship, and sweeping panoramic views. From the moment you arrive, youre greeted with distinguished curb appeal: meticulously designed landscaping, stacked stone accents, a herringbone pattern paver driveway, and signature Craftsman inspired elements. Step through the elegant glass inset entry into a sweeping open concept living space defined by 108 ceilings, motorized shades, luxurious porcelain tile flooring, and striking zero corner glass sliders that blend seamlessly into the expansive outdoor sanctuary. Perfectly designed for both tranquil mornings and lavish entertaining, the extended covered lanai and 12x22 birdcage patio offer breathtaking golf course vistas. Inside, the gourmet kitchen serves as a focal point for culinary artistry, featuring 42 designer cabinetry crowned in molding, gleaming quartz surfaces, high end built in KitchenAid stainless steel appliances, and a stately wood canopy hood. A thoughtfully customized walk in pantry and an oversized island with designer pendant fixtures complete the experience, while the adjacent built in bar with wine refrigeration delivers effortless elegance for refined and effortless entertaining. The owners suite offers an upscale retreat with calming views, a tray ceiling embellished with crown molding, a shiplap accent wall, and statement chandelier lighting. Pamper yourself in a spa inspired bath retreat featuring a comfort height double vanity and a Roman style walk in shower enhanced by a striking glass tile inlay, transom window, and built in seating for moments of relaxation. Completing the experience is a fully custom designed walk in closet, echoing the elegance of a luxury boutique while delivering seamless convenience and elevated style. Guests will enjoy exceptional privacy and comfort in the front bedroom, complete with a bay window and en suite bath, while the third bedroom invites flexibility for a hobby room, studio, or luxe office space. This home is pre wired for a pool and full security system, and includes a state of the art sound system, an expansive laundry suite with cabinetry and folding surface, and a thoughtfully placed mudroom leading to a 4 extended three car garage featuring epoxy coated flooring, overhead storage, and room for a golf cart or workshop. Life at Stone Creek extends beyond the walls of this exquisite residence. Enjoy access to a vibrant and amenity rich communityfrom championship golf and resort style pools to a world class health spa and a lifestyle department offering curated excursions, engaging entertainment, and enriching activities. This home is more than a place to liveits the ultimate expression of elevated living, where style, serenity, and social connection converge.
Payment Calculator
- Principal & Interest -
- Property Tax $
- Home Insurance $
- HOA Fees $
- Monthly -
Features
Building and Construction
- Builder Model: Stellar
- Builder Name: Pulte
- Covered Spaces: 0.00
- Exterior Features: SprinklerIrrigation, Lighting, RainGutters
- Flooring: PorcelainTile
- Living Area: 2515.00
- Roof: Shingle
Land Information
- Lot Features: Cleared, OnGolfCourse, PrivateRoad, Landscaped
Garage and Parking
- Garage Spaces: 3.00
- Open Parking Spaces: 0.00
- Parking Features: Garage, GarageDoorOpener
Eco-Communities
- Pool Features: Association, Community
- Water Source: Public
Utilities
- Carport Spaces: 0.00
- Cooling: CentralAir, CeilingFans
- Heating: Central, Electric, HeatPump
- Pets Allowed: Yes
- Sewer: PublicSewer
- Utilities: CableConnected, ElectricityConnected, MunicipalUtilities, SewerConnected, UndergroundUtilities, WaterConnected
Amenities
- Association Amenities: Clubhouse, FitnessCenter, GolfCourse, Gated, Pickleball, Pool, RecreationFacilities, ShuffleboardCourt, SpaHotTub, TennisCourts
Finance and Tax Information
- Home Owners Association Fee Includes: CommonAreas, MaintenanceGrounds, Pools, RecreationFacilities, RoadMaintenance, Security, Taxes, Trash
- Home Owners Association Fee: 250.00
- Insurance Expense: 0.00
- Net Operating Income: 0.00
- Other Expense: 0.00
- Pet Deposit: 0.00
- Security Deposit: 0.00
- Tax Year: 2024
- Trash Expense: 0.00
Other Features
- Appliances: BarFridge, BuiltInOven, Cooktop, Dryer, ExhaustFan, ElectricWaterHeater, Microwave, Refrigerator, RangeHood, Washer
- Country: US
- Interior Features: TrayCeilings, CeilingFans, CrownMolding, DryBar, HighCeilings, KitchenFamilyRoomCombo, LivingDiningRoom, MainLevelPrimary, OpenFloorplan, Other, StoneCounters, WalkInClosets
- Legal Description: SEC 02 TWP 16 RGE 20 PLAT BOOK 013 PAGE 154 STONE CREEK BY DEL WEBB WELLINGTON LOT 10
- Levels: One
- Area Major: 34481 - Ocala
- Occupant Type: Owner
- Parcel Number: 3489-182-010
- Possession: CloseOfEscrow
- The Range: 0.00
- View: GolfCourse
- Zoning Code: PUD
Similar Properties
Nearby Subdivisions
Breezewood Estates
Calesa Township
Candler Hills
Candler Hills Ashford
Candler Hills E Ph 1 Un A
Candler Hills East
Candler Hills East Ph I Un Bcd
Candler Hills East Un B Ph 01
Candler Hills West On Top Of
Candler Hills West Ashford B
Candler Hills West Ashford Ba
Candler Hills West Ashford & B
Candler Hills West Ashford And
Candler Hills West Kestrel
Candler Hills West Pod O
Circle Square Woods
Circle Square Woods 06
Circle Square Woods Y
Classic Hills Un 01
Crescent Rdg Ph Iii
Crescent Ridge Phase
F P A
Fountain Fox Farms
Liberty Village
Liberty Village Ph 1
Liberty Village Ph 2
Liberty Village Phase 1
Longleaf Rdg Ph V
Longleaf Rdg Ph1
Longleaf Ridge
Longleaf Ridge Phase Iii
Marion Oaks Un 01
Not On List
Not On The List
Oak Run
Oak Run 05
Oak Run 08-a
Oak Run 08a
Oak Run Country Cljub
Oak Run Nbrhd 01
Oak Run Nbrhd 02
Oak Run Nbrhd 03
Oak Run Nbrhd 05
Oak Run Nbrhd 07
Oak Run Nbrhd 08 B
Oak Run Nbrhd 08b
Oak Run Nbrhd 09b
Oak Run Nbrhd 10
Oak Run Nbrhd 11
Oak Run Nbrhd 12
Oak Run Nbrhd Woodside
Oak Run Neighborhood
Oak Run Neighborhood 01
Oak Run Neighborhood 02
Oak Run Neighborhood 05
Oak Run Neighborhood 07
Oak Run Neighborhood 08b
Oak Run Neighborhood 11
Oak Run Neighborhood 12
Oak Run Neighborhood 5
Oak Run Woodside Tr
Ocala Waterway Estates
On Top Of The World
On Top Of The World Avalon
On Top Of The World Circle Sq
On Top Of The World Weybourne
On Top Of The World - Phase 1-
On Top Of The World / Weybourn
On Top Of The World Avalon 1
On Top Of The World Central
On Top Of The World Central Se
On Top Of The World Inc
On Top Of The World Longleaf R
On Top Of The World Phase 1a
On Top Of The World Phase 1a S
On Top Of The World Weybourne
On Top Of The Worldprovidence
On Top Of The Worldwindsor
On Top The World Ph 01 A Sec 0
On Top/the World Ph 01 A Sec 0
On Topthe World
On Topthe World Avalon Ph 6
On Topthe World Central Repla
On Topthe World Ph 01 A Sec 01
On Topthe World Prcl C Ph 1a S
On Topworld Central Rep Ph 01b
On Topworld Ph 01a Sec 05
On Topworld Prcl C Ph 1a
Palm Cay
Pine Run Estate
Pine Run Estates
Providence
Raibow Park
Rainbow Park
Rainbow Park 02
Rainbow Park 03
Rainbow Park Un #2
Rainbow Park Un #3
Rainbow Park Un 01
Rainbow Park Un 01 Rev
Rainbow Park Un 02
Rainbow Park Un 03
Rainbow Park Un 04
Rainbow Park Un 1
Rainbow Park Un 2
Rainbow Park Un 3
Rainbow Park Un 4
Rainbow Park Unit 1
Rainbow Pk Un 1
Rainbow Pk Un 2
Rainbow Pk Un 3
Rainbow Pk Un 4
Rolling Hills
Rolling Hills 04
Rolling Hills Un 03
Rolling Hills Un 04
Rolling Hills Un 05
Rolling Hills Un 3
Rolling Hills Un 4
Rolling Hills Un 5
Rolling Hills Un Five
Rolling Hills Un Four
Rolling Hills Un Three
Saratoga
Stone Creek
Stone Creek By Del Webb
Stone Creek By Del Webb Bridle
Stone Creek By Del Webb Fairfi
Stone Creek By Del Webb Lexing
Stone Creek By Del Webb Longle
Stone Creek By Del Webb Nottin
Stone Creek By Del Webb Sarato
Stone Creek By Del Webb Solair
Stone Creek By Del Webb Sundan
Stone Creek By Del Webb-buckhe
Stone Creek By Del Webb-pinebr
Stone Creek By Del Webbarlingt
Stone Creek By Del Webbbuckhea
Stone Creek By Del Webbnotting
Stone Creek By Del Webbpinebro
Stone Creek By Del Webbsanta F
Stone Creek By Del Webbsebasti
Stone Creek Nottingham Ph 1
Stone Crk By Del Webb Bridlewo
Stone Crk By Del Webb Lexingto
Stone Crk By Del Webb Longleaf
Stone Crk By Del Webb Sandalwo
Stone Crk By Del Webb Sar
Stone Crk By Del Webb Saratoga
Thoroughbred Acres
Top Of The World
Topthe World Avalon Ph 6
Topworld Avalon Un 01 Prcl A
Westwood Acres North
Westwood Acres South
Weybourne Landing
Weybourne Landing On Top Of T
Weybourne Landing Phase 1a
Weybourne Landing Phase 1c
Weybourne Lndg Ph 1a
Weybourne Lndg Ph 1c
Weybourne Lndg Ph 1d

- One Click Broker
- 800.557.8193
- Toll Free: 800.557.8193
- billing@brokeridxsites.com





















































































