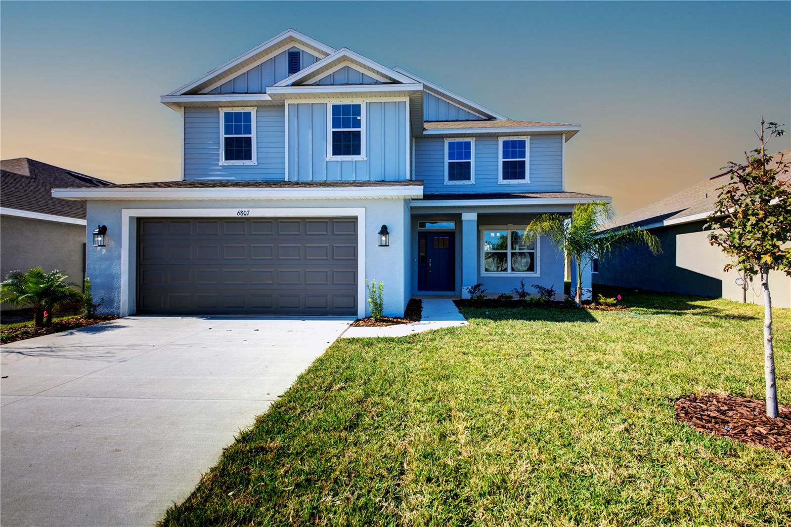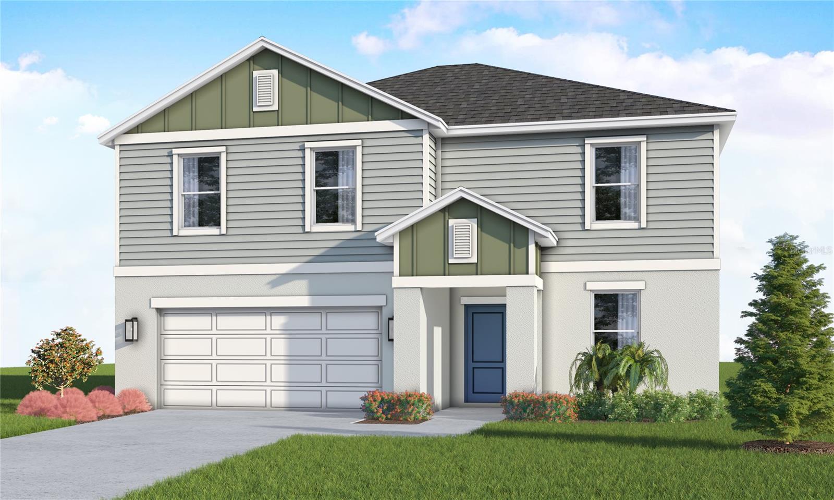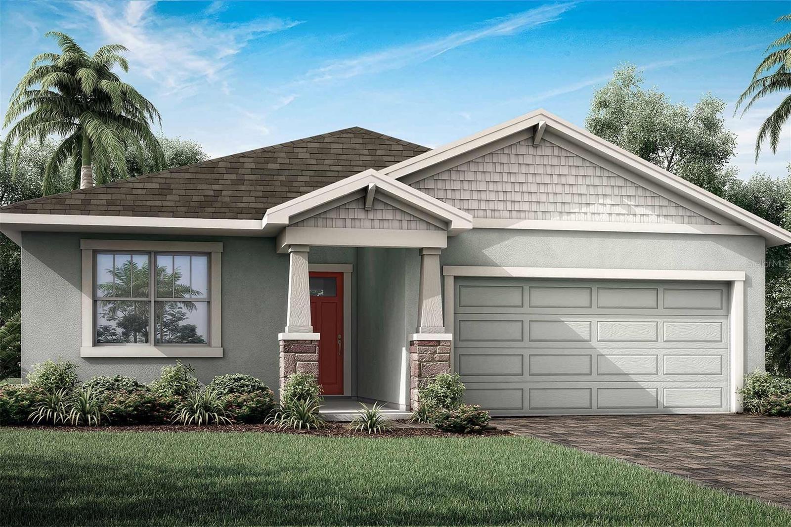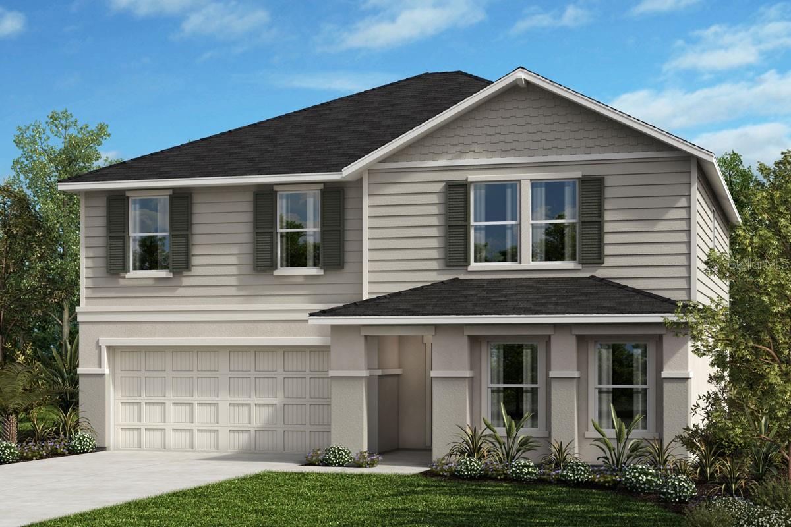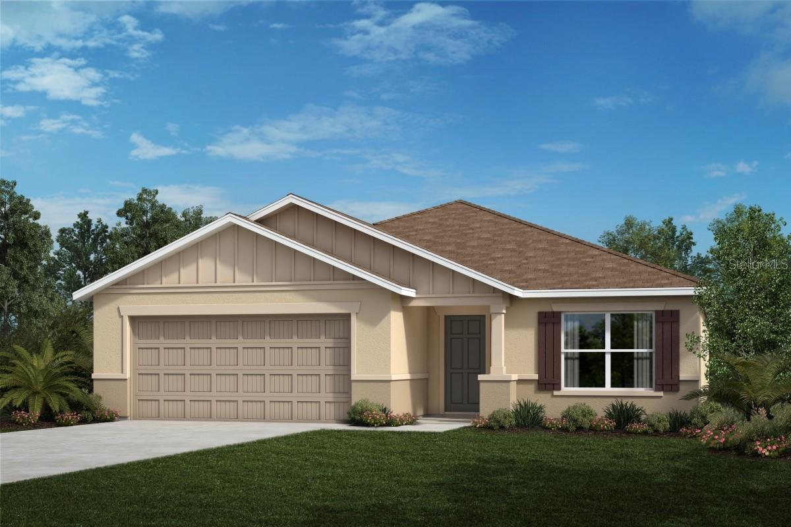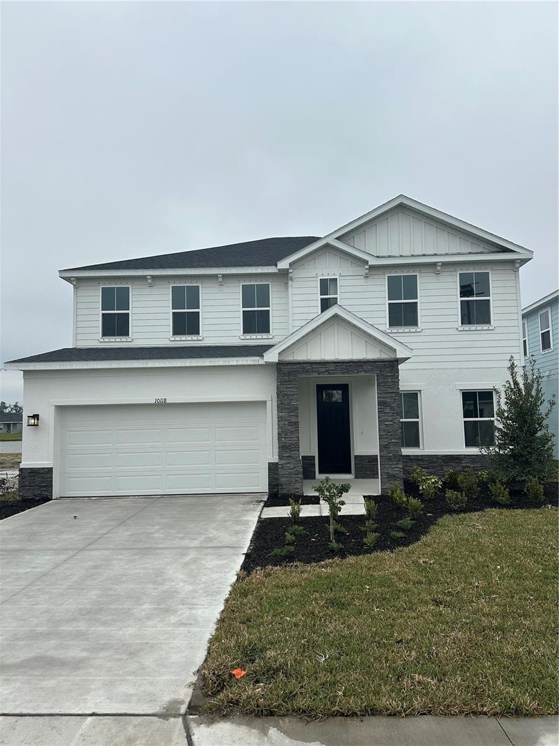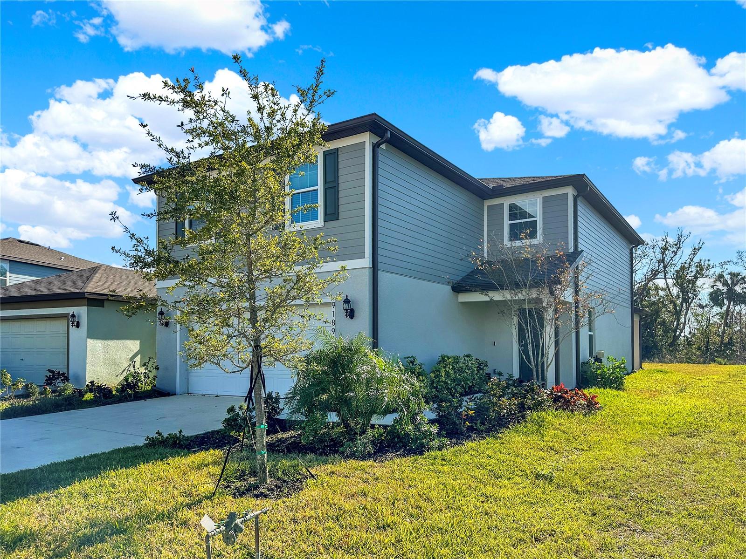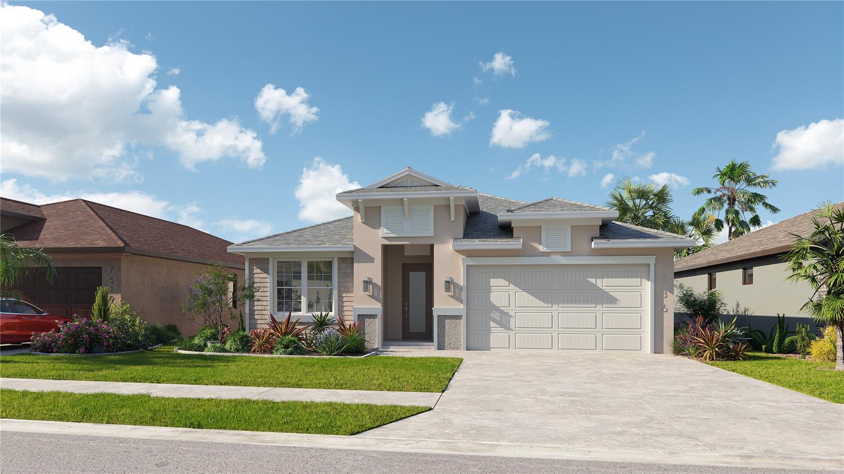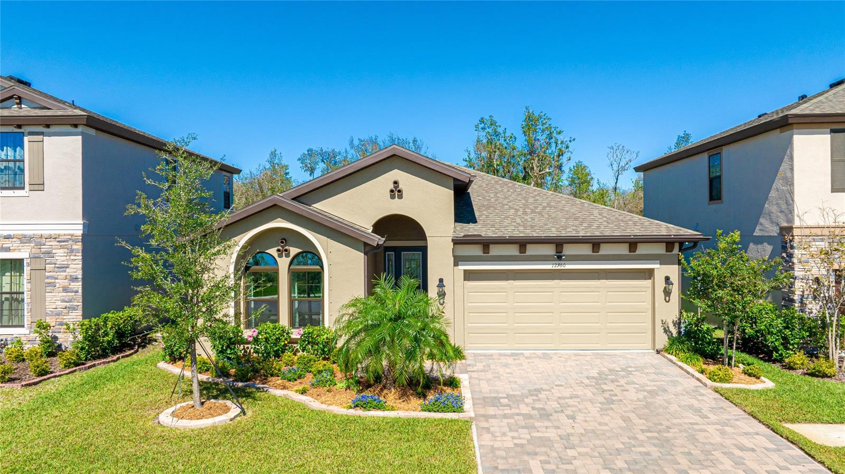8009 Trimbelle Terrace, Parrish, FL 34219
Property Photos

Would you like to sell your home before you purchase this one?
Priced at Only: $397,500
For more Information Call:
Address: 8009 Trimbelle Terrace, Parrish, FL 34219
Property Location and Similar Properties
- MLS#: A4659651 ( Residential )
- Street Address: 8009 Trimbelle Terrace
- Viewed: 1
- Price: $397,500
- Price sqft: $151
- Waterfront: Yes
- Wateraccess: Yes
- Waterfront Type: Pond
- Year Built: 2022
- Bldg sqft: 2631
- Bedrooms: 3
- Total Baths: 2
- Full Baths: 2
- Garage / Parking Spaces: 2
- Days On Market: 1
- Additional Information
- Geolocation: 27.5865 / -82.4351
- County: MANATEE
- City: Parrish
- Zipcode: 34219
- Subdivision: North River Ranch/morgans Glen
- Elementary School: Barbara A. Harvey
- Middle School: Buffalo Creek
- High School: Parrish Community
- Provided by: JAXSUN PROPERTIES
- DMCA Notice
-
DescriptionWelcome to the Ensenada by David Weekley Homes A Beautifully Crafted One Story Home in North River Ranch. This impeccably designed one story Ensenada floor plan offers 2,631 square feet under roof and blends timeless style with modern comfort. With 3 bedrooms, 2 bathrooms, a den/office, and a 2 car garage, this home is ideal for both everyday living and entertaining. Nestled on a peaceful cul de sac with no front or rear neighbors, the home enjoys serene water views from the owners suite, kitchen, dining, and living rooms, creating a calm and scenic backdrop throughout the main living areas. Step into a welcoming entryway featuring custom board and batten millwork with a picture rail, leading into the expansive open concept living space. The gourmet kitchen showcases granite countertops, a large island with bar seating for four, a corner walk in pantry, and stylish finishesa true culinary centerpiece. The spacious living and dining rooms are bathed in natural light and offer beautiful views of the water, making this home a peaceful retreat inside and out. Your owners suite includes water facing windows, a luxurious en suite bathroom with an extended slip resistant shower, and a walk in closet outfitted with ClosetMaid ShelfTrack shelving. A pass through door provides direct access to the laundry room for added convenience. Two additional bedrooms offer comfort and privacy, with plush carpet and ample storage. The guest bathroom features a tub/shower combo and ceramic tile flooring. The den/home office is light filled and versatileideal for a creative studio, workspace, or playroom. Additional features include: Screened and extended lanai with blue epoxy flooring, matching epoxy floors in the 2 car garage, electric attic hoist for easy storage access, attic flooring installed with plywood for additional storage capacity, accent millwork wall in the dining area, and rear north facing orientation for optimal natural light. Community Amenities at North River Ranch, Three resort style pools, including the newly completed Camp Creek plunge pool, fully equipped fitness center, community rooms, and event spaces, expansive parks, playgrounds, greenways, trails, and pet friendly dog park. Experience water views, luxury finishes, and community living all in one place. Welcome home to the Ensenadaschedule your private tour today!
Payment Calculator
- Principal & Interest -
- Property Tax $
- Home Insurance $
- HOA Fees $
- Monthly -
Features
Building and Construction
- Builder Model: Ensenada
- Builder Name: David Weekley
- Covered Spaces: 0.00
- Exterior Features: SprinklerIrrigation, Lighting, RainGutters, StormSecurityShutters
- Fencing: Fenced
- Flooring: Carpet, CeramicTile, Epoxy
- Living Area: 1958.00
- Roof: Shingle
Property Information
- Property Condition: NewConstruction
Land Information
- Lot Features: CulDeSac, Flat, Level, Landscaped
School Information
- High School: Parrish Community High
- Middle School: Buffalo Creek Middle
- School Elementary: Barbara A. Harvey Elementary
Garage and Parking
- Garage Spaces: 2.00
- Open Parking Spaces: 0.00
- Parking Features: Driveway, Garage, GarageDoorOpener, Other
Eco-Communities
- Green Energy Efficient: Insulation
- Pool Features: Association, Community
- Water Source: Public
Utilities
- Carport Spaces: 0.00
- Cooling: CentralAir, CeilingFans
- Heating: Central, Electric
- Pets Allowed: CatsOk, DogsOk
- Sewer: PublicSewer
- Utilities: CableConnected, HighSpeedInternetAvailable, MunicipalUtilities, SewerConnected, UndergroundUtilities, WaterConnected
Amenities
- Association Amenities: Clubhouse, FitnessCenter, MaintenanceGrounds, Gated, Pool, RecreationFacilities, Trails
Finance and Tax Information
- Home Owners Association Fee Includes: Pools
- Home Owners Association Fee: 110.00
- Insurance Expense: 0.00
- Net Operating Income: 0.00
- Other Expense: 0.00
- Pet Deposit: 0.00
- Security Deposit: 0.00
- Tax Year: 2024
- Trash Expense: 0.00
Other Features
- Appliances: Dryer, Dishwasher, ExhaustFan, ElectricWaterHeater, Disposal, IceMaker, Microwave, Range, Refrigerator, Washer
- Country: US
- Interior Features: CeilingFans, EatInKitchen, KitchenFamilyRoomCombo, LivingDiningRoom, MainLevelPrimary, OpenFloorplan, SplitBedrooms, SolidSurfaceCounters, WalkInClosets, WindowTreatments
- Legal Description: LOT 222 PH IIA, MORGANS GLEN PH IA, IB, IC, IIA & IIB PI#4036.1210/9
- Levels: One
- Area Major: 34219 - Parrish
- Occupant Type: Owner
- Parcel Number: 403612109
- Style: Florida
- The Range: 0.00
- View: Pond, Water
- Zoning Code: PD-MU
Similar Properties
Nearby Subdivisions
1765 Parrish North To County L
Aberdeen
Ancient Oaks
Ancient Oaks Units 2 & 3
Aviary At Rutland Ranch
Aviary At Rutland Ranch Ph 1a
Aviary At Rutland Ranch Ph Iia
Bella Lago
Bella Lago Ph I
Bella Lago Ph Ii Subph Iia-ia,
Bella Lago Ph Ii Subph Iiaia I
Broadleaf
Buckhead Trails Ph Ib
Buckhead Trails Ph Iii
Canoe Creek
Canoe Creek Ph I
Canoe Creek Ph Ii Subph Iia I
Canoe Creek Ph Iii
Chelsea Oaks Ph Ii Iii
Copperstone
Copperstone Ph I
Copperstone Ph Iib
Copperstone Ph Iic
Country River Estates
Cove At Twin Rivers
Creekside At Rutland Ranch
Creekside At Rutland Ranch P
Creekside Preserve
Creekside Preserve Ii
Cross Creek
Cross Creek Ph Id
Crosscreek
Crosscreek 1d
Crosscreek Ph I Subph B C
Crosscreek Ph I-a
Crosscreek Ph Ia
Crosswind Point
Crosswind Point Ph I
Crosswind Point Ph Ii
Crosswind Ranch
Crosswind Ranch Ph Ia
Cypress Glen At River Wilderne
Del Webb At Bayview
Del Webb At Bayview Ph I Subph
Del Webb At Bayview Ph Ii
Del Webb At Bayview Ph Ii Subp
Del Webb At Bayview Ph Iii
Del Webb At Bayview Ph Iv
Firethorn
Forest Creek Fennemore Way
Forest Creek Ph I Ia
Forest Creek Ph Ii-b 2nd Rev P
Forest Creek Ph Iib 2nd Rev Po
Forest Creek Ph Iib Rev
Forest Creek Ph Iii
Foxbrook Ph I
Foxbrook Ph Ii
Foxbrook Ph Iii A
Foxbrook Ph Iii B
Foxbrook Ph Iii C
Gamble Creek Estates
Gamble Creek Estates Ph Ii Ii
Gamble Creek Ests
Grand Oak Preserve Fka The Pon
Harrison Ranch Ph I-a
Harrison Ranch Ph Ia
Harrison Ranch Ph Ib
Harrison Ranch Ph Iia
Harrison Ranch Ph Iib
Harrison Ranch Ph Iib3
Harrison Ranch Phase Ii-a4 & I
Isles At Bayview
Isles At Bayview Ph I Subph A
Isles At Bayview Ph Iii
John Parrish Add To Parrish
Kingsfield Lakes Ph 1
Kingsfield Lakes Ph 2
Kingsfield Lakes Ph 3
Kingsfield Ph I
Kingsfield Ph Ii
Kingsfield Ph Iii
Kingsfield Ph V
Kingsfield Phase Iii
Lakeside Preserve
Legacy Preserve
Lexington
Lexington Add
Lexington Ph V Vi Vii
Lincoln Park
Mckinley Oaks
Morgans Glen Ph Ia Ib Ic Iia
None
North River Ranch
North River Ranch Morgans Gle
North River Ranch Ph Ia-i
North River Ranch Ph Ia2
North River Ranch Ph Iai
North River Ranch Ph Ib Id Ea
North River Ranch Ph Ib & Id E
North River Ranch Ph Ic Id We
North River Ranch Ph Iv-c1
North River Ranch Ph Iva
North River Ranch Ph Ivc1
North River Ranch/morgans Glen
North River Ranchmorgans Glenr
Oakfield Lakes
Oakfield Trails
Oakfield Trails Phase I
Parkwood Lakes Ph V Vi Vii
Parkwood Lakes Phase V Vi Vii
Ph Iia4 Iia5 Pb60128
Prosperity Lakes
Prosperity Lakes Active Adult
Prosperity Lakes - Active Adul
Prosperity Lakes Ph I Subph Ia
Prosperity Lakes Ph I Subph Ib
Reserve At Twin Rivers
River Plantation Ph I
River Plantation Ph Ii
River Wilderness Ph I
River Wilderness Ph Ii-a
River Wilderness Ph Iia
River Wilderness Ph Iib
River Wilderness Ph Iii Sp C
River Wilderness Ph Iii Sp E F
River Wilderness Ph Iii Sp H1
River Wilderness Ph Iii Subph
River Wilderness Ph Iv
River Woods Ph Ii
River Woods Ph Iv
Rivers Reach
Rivers Reach Ph Ia
Rivers Reach Ph Ib Ic
Rivers Reach Ph Ii
Rye Crossing
Rye Ranch
Salt Meadows
Saltmdws Ph Ia
Saltmeadows
Saltmeadows Ph 1a
Sawgrass Lakes Ph I-iii
Sawgrass Lakes Ph Iiii
Seaire
Silverleaf
Silverleaf Ii Iii
Silverleaf Ph I-c
Silverleaf Ph I-d
Silverleaf Ph Ia
Silverleaf Ph Ib
Silverleaf Ph Ic
Silverleaf Ph Id
Silverleaf Ph Ii Iii
Silverleaf Ph Ii & Iii
Silverleaf Ph Iv
Silverleaf Ph V
Silverleaf Ph Vi
Silverleaf Phase Ii Iii
Silverleaf Phase Iv
Southern Oaks Ph I Ii
Summerwood
Summerwoods
Summerwoods Ph Ia
Summerwoods Ph Ib
Summerwoods Ph Ic Id
Summerwoods Ph Ii
Summerwoods Ph Iiia Iva Pi 40
Summerwoods Ph Iiib Ivb
Summerwoods Ph Ivc
The River Preserve Estates
Timberly Ph I Ii
Twin Rivers
Twin Rivers Ph I
Twin Rivers Ph Ii
Twin Rivers Ph Iii
Twin Rivers Ph Iv
Twin Rivers Ph Va4
Twin Rivers Ph Vb2 Vb3
Willow Bend Ph Ib
Willow Bend Ph Iv
Willow Shores
Windwater Ph Ia Ib
Windwater Ph Ia & Ib
Woodland Preserve

- One Click Broker
- 800.557.8193
- Toll Free: 800.557.8193
- billing@brokeridxsites.com


















































































