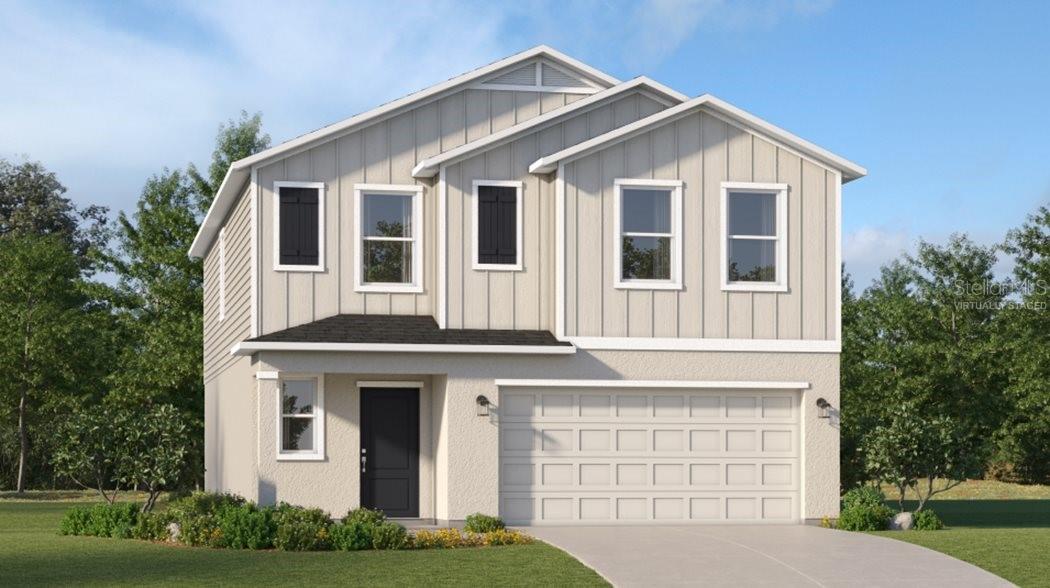4146 Dinner Lake Way, Lake Wales, FL 33859
Property Photos

Would you like to sell your home before you purchase this one?
Priced at Only: $270,000
For more Information Call:
Address: 4146 Dinner Lake Way, Lake Wales, FL 33859
Property Location and Similar Properties
- MLS#: TB8407538 ( Residential )
- Street Address: 4146 Dinner Lake Way
- Viewed: 1
- Price: $270,000
- Price sqft: $152
- Waterfront: No
- Year Built: 2013
- Bldg sqft: 1774
- Bedrooms: 3
- Total Baths: 2
- Full Baths: 2
- Garage / Parking Spaces: 2
- Days On Market: 3
- Additional Information
- Geolocation: 27.9678 / -81.5973
- County: POLK
- City: Lake Wales
- Zipcode: 33859
- Subdivision: Dinner Lake Ph 4
- Elementary School: Spook Hill Elem
- Middle School: Mclaughlin Middle
- High School: Winter Haven Senior
- Provided by: REDFIN CORPORATION
- DMCA Notice
-
DescriptionFall in Love with This Fully Updated 3 Bed, 2 Bath Beauty in Gated Lake Wales! Welcome to the home youve been waiting formodern, move in ready, and packed with upgrades! This beautifully updated 3 bedroom, 2 bath home is nestled inside a desirable gated community in Lake Wales, offering privacy, peace of mind, and charm from the moment you pull into the spacious 2 car garage. Step inside and youre greeted with a bright, open concept layout that flows effortlessly between the living area and kitchenperfect for entertaining or simply relaxing. The stylish accent walls add a designer touch youll love showing off. The split bedroom floor plan offers the ideal setup for both privacy and function. The primary suite is your retreat, complete with dual sinks and a generous walk in closet. There have been major updates which equal big value! Enjoy a new roof (2023), new sod (2024), and luxury vinyl plank flooring (2025) throughout. Plus: a new garbage disposal, upgraded kitchen faucet, office fan, and motion sensor lights outside of the garage. Not to mention the garage has also been freshly painted for a clean, and finished look. Step outside to a fully fenced backyardready for pets, play, and weekend BBQs. Theres even a permitted shed with fire wall great for extra storage or workspace. This home is located in a great neighborhood, and offers a community playground, scenic sidewalks perfect for long walks or evening strolls. Whether you're looking to unwind or connect with neighbors, this community offers the best of both. This home is updated, upgraded, and ready for its next chapterwill it be yours? Dont waitschedule your showing today! Bundled service pricing available for buyers. Connect with the listing agent for details.
Payment Calculator
- Principal & Interest -
- Property Tax $
- Home Insurance $
- HOA Fees $
- Monthly -
Features
Building and Construction
- Covered Spaces: 0.00
- Exterior Features: DogRun, Lighting, InWallPestControlSystem
- Fencing: Fenced
- Flooring: LuxuryVinyl
- Living Area: 1349.00
- Other Structures: Sheds
- Roof: Shingle
Land Information
- Lot Features: Landscaped
School Information
- High School: Winter Haven Senior
- Middle School: Mclaughlin Middle
- School Elementary: Spook Hill Elem
Garage and Parking
- Garage Spaces: 2.00
- Open Parking Spaces: 0.00
- Parking Features: Covered, Driveway, Garage, GarageDoorOpener
Eco-Communities
- Water Source: Public
Utilities
- Carport Spaces: 0.00
- Cooling: CentralAir, CeilingFans
- Heating: Central, Electric
- Pets Allowed: CatsOk, DogsOk, Yes
- Sewer: PublicSewer
- Utilities: ElectricityConnected, MunicipalUtilities, SewerConnected, UndergroundUtilities, WaterConnected
Finance and Tax Information
- Home Owners Association Fee: 180.00
- Insurance Expense: 0.00
- Net Operating Income: 0.00
- Other Expense: 0.00
- Pet Deposit: 0.00
- Security Deposit: 0.00
- Tax Year: 2024
- Trash Expense: 0.00
Other Features
- Appliances: Dishwasher, ElectricWaterHeater, Microwave, Range, Refrigerator
- Country: US
- Interior Features: CeilingFans, EatInKitchen, HighCeilings, KitchenFamilyRoomCombo, MainLevelPrimary, OpenFloorplan, SolidSurfaceCounters, VaultedCeilings, WalkInClosets
- Legal Description: DINNER LAKE PHASE FOUR PB 146 PG 36-37 LOT 157
- Levels: One
- Area Major: 33859 - Lake Wales
- Occupant Type: Owner
- Parcel Number: 27-29-15-864505-001570
- The Range: 0.00
- View: TreesWoods
Similar Properties
Nearby Subdivisions
Annabelle Estates
Blue Lake Heights
Blue Lake Terrace
Caloosa Lake Village
Chalet Estates
Crooked Lake Park 02
Crooked Lake Park Tr 02
Crooked Lake Park Tr 05
Dinner Lake Ph 4
Dinner Lake Shores Ph 01
Dinner Lake Shores Ph 02
Dinner Lake Shores Ph 03
Dinner Lake Shores Phase Three
Dinner Lake South
Harper Estates
Hunt Club Groves 40s
Hunt Club Groves 50s
Lake Ashton Golf Club Ph 01
Lake Ashton Golf Club Ph 02
Lake Ashton Golf Club Ph 03a
Lake Ashton Golf Club Ph 03b
Lake Ashton Golf Club Ph 04
Lake Ashton Golf Club Ph 05
Lake Ashton Golf Club Ph 06
Lake Ashton Golf Club Ph 1
Lake Ashton Golf Club Ph I
Lake Ashton Golf Club Ph Ii
Leighton Landing
Leighton Lndg
Leoma's Landing 50's
Leomas Landing 50s
Leomas Landing Ph 1
Leomas Lndg Ph 1
None
Not In A Subdivision
Pedersen Sub
Reserve At Forest Lake
Reserve At Forest Lake Phase
Reserve At Forest Lake - Phase
Rev Ssouth Lake Wales Yatch Cl
Robins Run Phase 1
South Lake Wales
Stones Sub
Tract 8 Beg 50 Ft E Of Int Of
Waverly
Waverly Manor
West Lake Wales

- One Click Broker
- 800.557.8193
- Toll Free: 800.557.8193
- billing@brokeridxsites.com





































