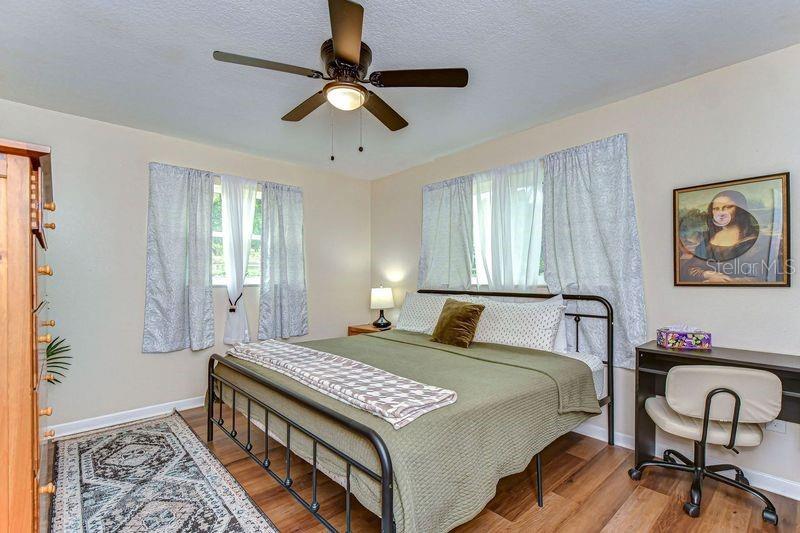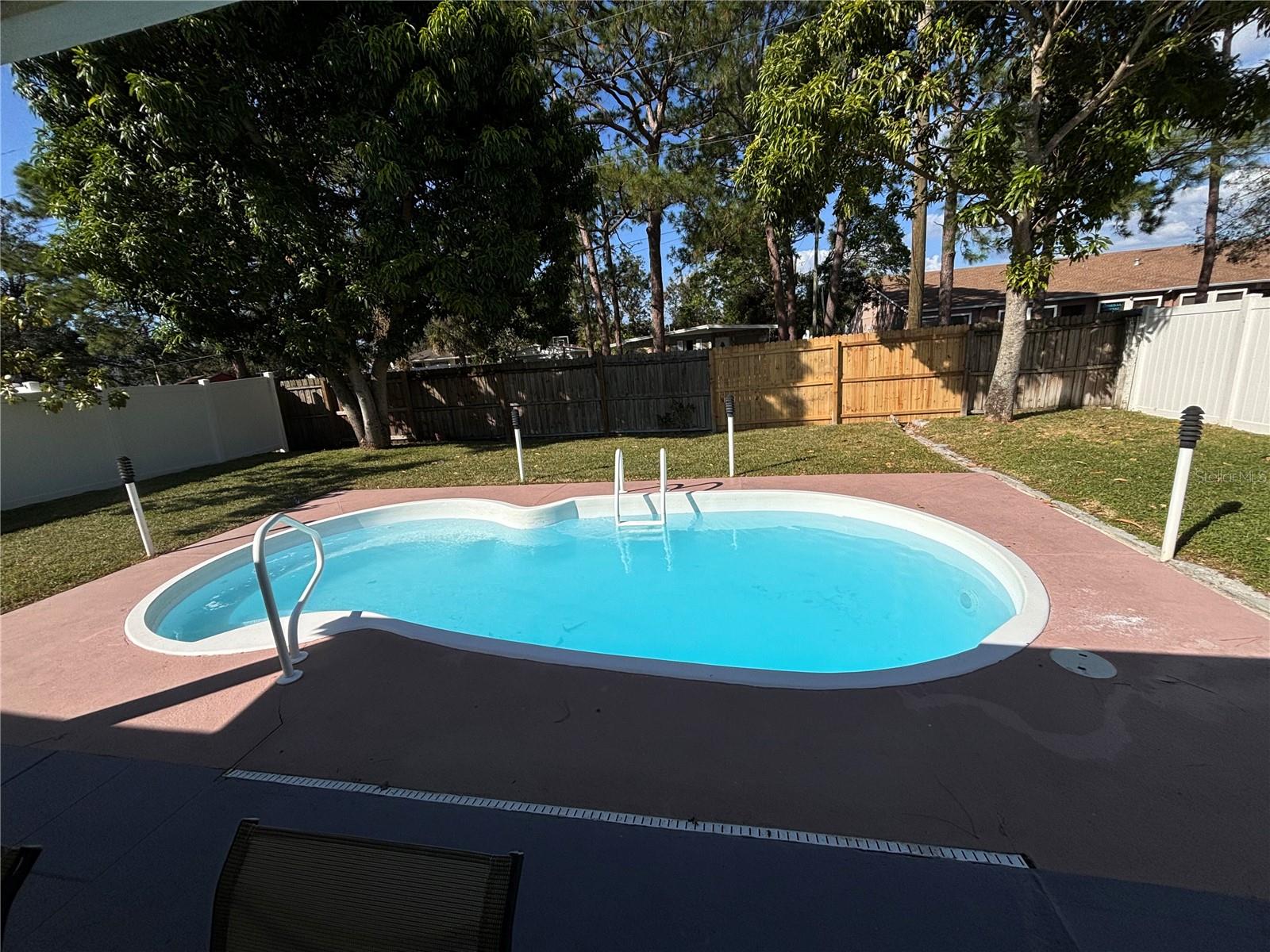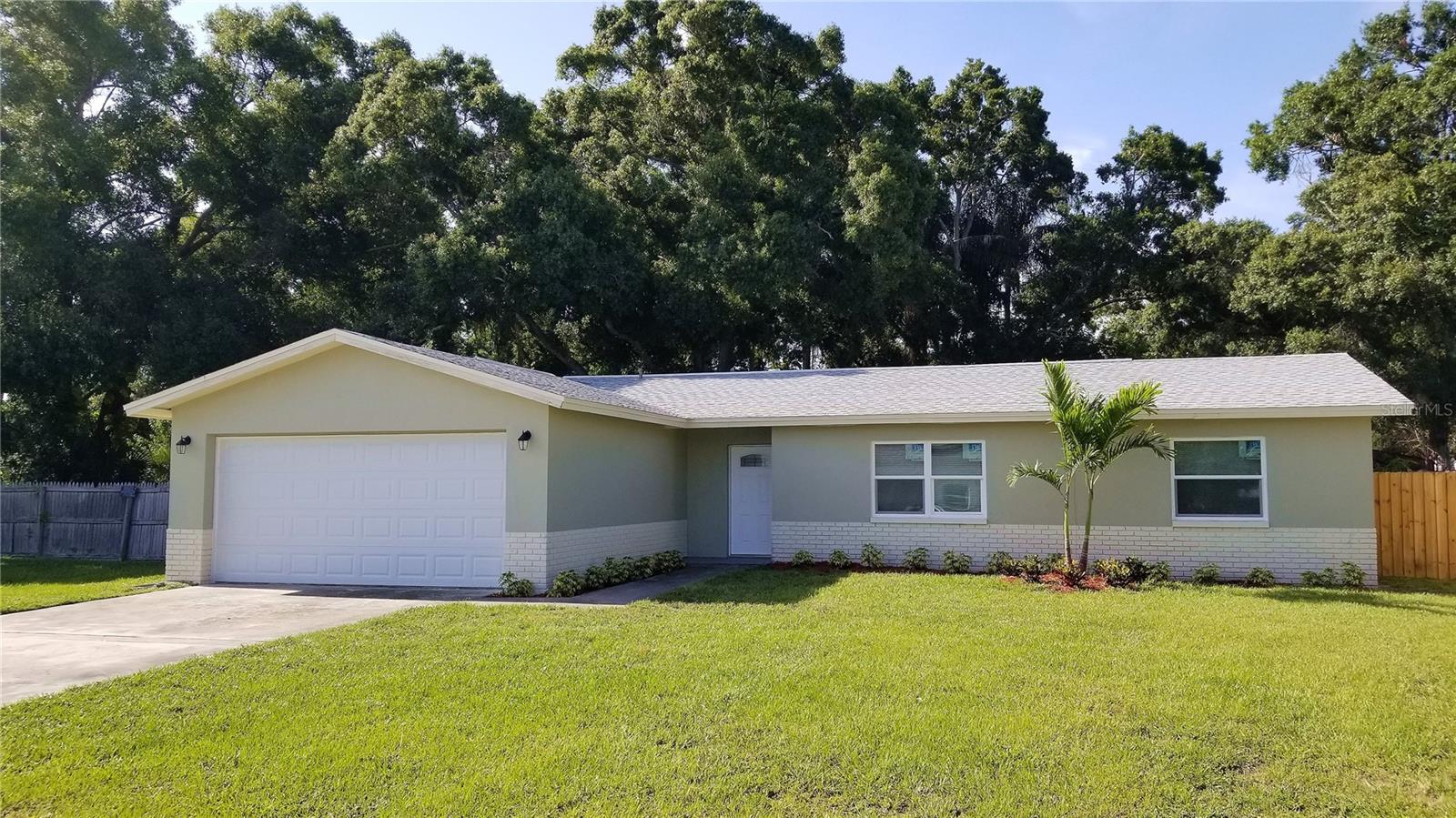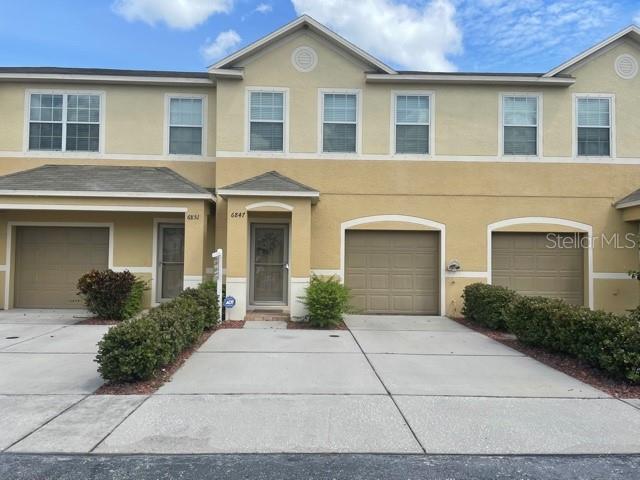6847 46th Lane N, Pinellas Park, FL 33781
Property Photos

Would you like to sell your home before you purchase this one?
Priced at Only: $2,600
For more Information Call:
Address: 6847 46th Lane N, Pinellas Park, FL 33781
Property Location and Similar Properties
- MLS#: TB8410142 ( ResidentialLease )
- Street Address: 6847 46th Lane N
- Viewed: 1
- Price: $2,600
- Price sqft: $2
- Waterfront: No
- Year Built: 2011
- Bldg sqft: 1500
- Bedrooms: 3
- Total Baths: 3
- Full Baths: 2
- 1/2 Baths: 1
- Garage / Parking Spaces: 1
- Days On Market: 2
- Additional Information
- Geolocation: 27.8343 / -82.6962
- County: PINELLAS
- City: Pinellas Park
- Zipcode: 33781
- Subdivision: Sawgrass Village
- Elementary School: Pinellas Park
- Middle School: Pinellas Park
- High School: Dixie Hollins
- Provided by: CHARLES RUTENBERG REALTY INC
- DMCA Notice
-
DescriptionANNUAL RENT. This beautiful townhouse located in the highly desirable Sawgrass Village Community, 3 bedroom, 2 1/2 bathroom with a one car garage with raised storage along with the 2 car driveway.. The open floorplan features the kitchen, Living and dining area on the first floor with ceramic tile floors and a half bath. The kitchen features wood cabinets and stainless steel appliances, including. The closet pantry provides that extra necessary storage! The living room is spacious and has sliding door access to the covered and screened lanai for some "outdoor sitting". All three bedrooms are upstairs with a split plan to provide for privacy. The master suite features a large walk in closet and the bath tub and separate shower, along with a double vanity. The laundry room is located upstairs and the washer and dryer are included. The community offers a swimming pool and dog park and is centrally located to tons of shopping, Downtown St. Petersburg and the most beautiful beaches. Call for more information and showing appointment.
Payment Calculator
- Principal & Interest -
- Property Tax $
- Home Insurance $
- HOA Fees $
- Monthly -
Features
Building and Construction
- Covered Spaces: 0.00
- Flooring: CeramicTile, Laminate
- Living Area: 1500.00
School Information
- High School: Dixie Hollins High-PN
- Middle School: Pinellas Park Middle-PN
- School Elementary: Pinellas Park Elementary-PN
Garage and Parking
- Garage Spaces: 1.00
- Open Parking Spaces: 0.00
- Parking Features: Driveway, Garage, GarageDoorOpener, Guest
Eco-Communities
- Pool Features: Community
- Water Source: Public
Utilities
- Carport Spaces: 0.00
- Cooling: CentralAir, CeilingFans
- Heating: Central
- Pets Allowed: Yes
- Pets Comments: Medium (36-60 Lbs.)
- Sewer: PublicSewer
- Utilities: MunicipalUtilities
Finance and Tax Information
- Home Owners Association Fee: 0.00
- Insurance Expense: 0.00
- Net Operating Income: 0.00
- Other Expense: 0.00
- Pet Deposit: 0.00
- Security Deposit: 2600.00
- Trash Expense: 0.00
Rental Information
- Tenant Pays: JanitorialService, ReKeyFee
Other Features
- Appliances: Dryer, Dishwasher, ElectricWaterHeater, Disposal, Microwave, Range, Refrigerator, Washer
- Country: US
- Interior Features: CeilingFans, LivingDiningRoom, OpenFloorplan, UpperLevelPrimary, WalkInClosets
- Levels: Two
- Area Major: 33781 - Pinellas Park
- Occupant Type: Tenant
- Parcel Number: 33-30-16-78777-000-0460
- The Range: 0.00
Owner Information
- Owner Pays: None
Similar Properties

- One Click Broker
- 800.557.8193
- Toll Free: 800.557.8193
- billing@brokeridxsites.com











































