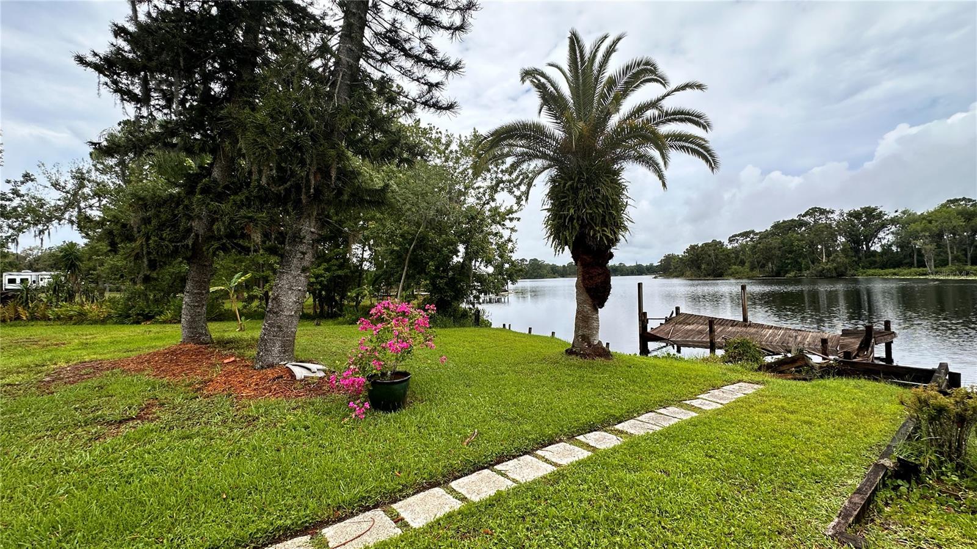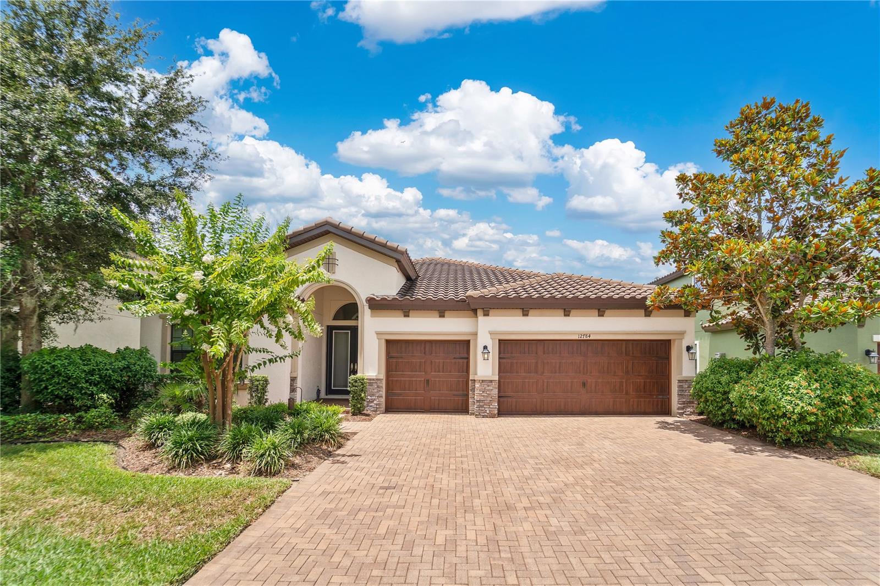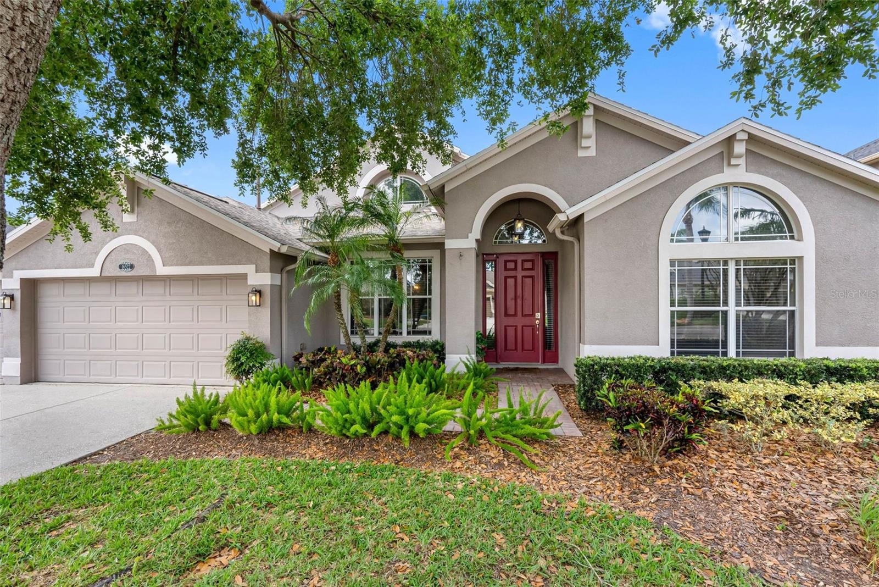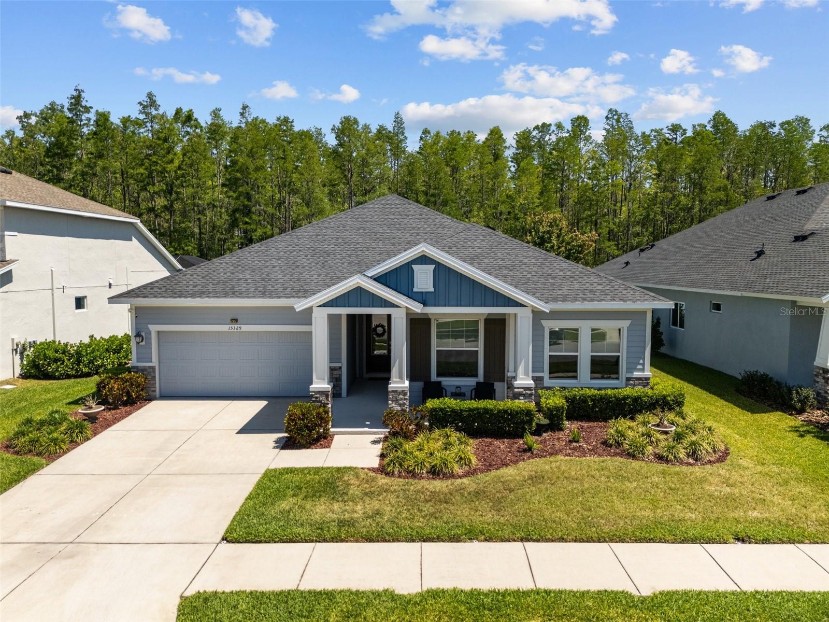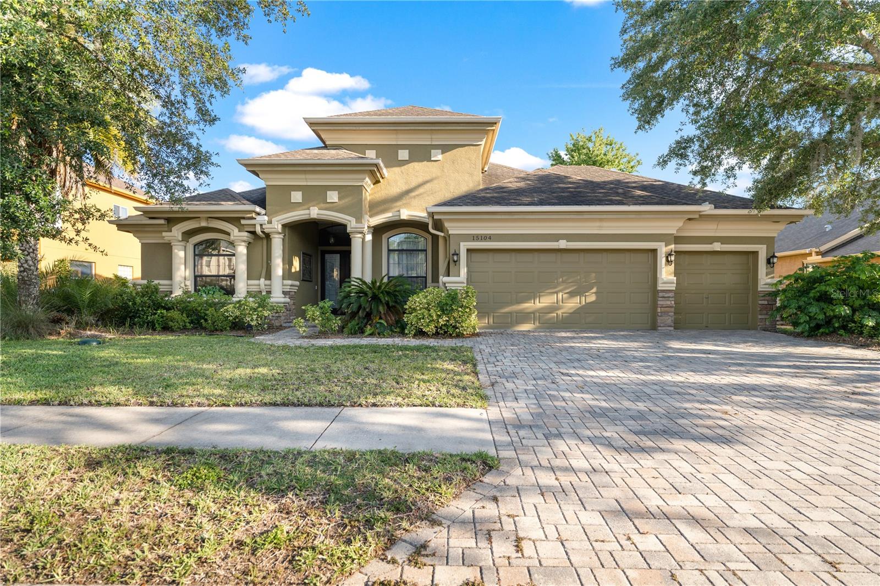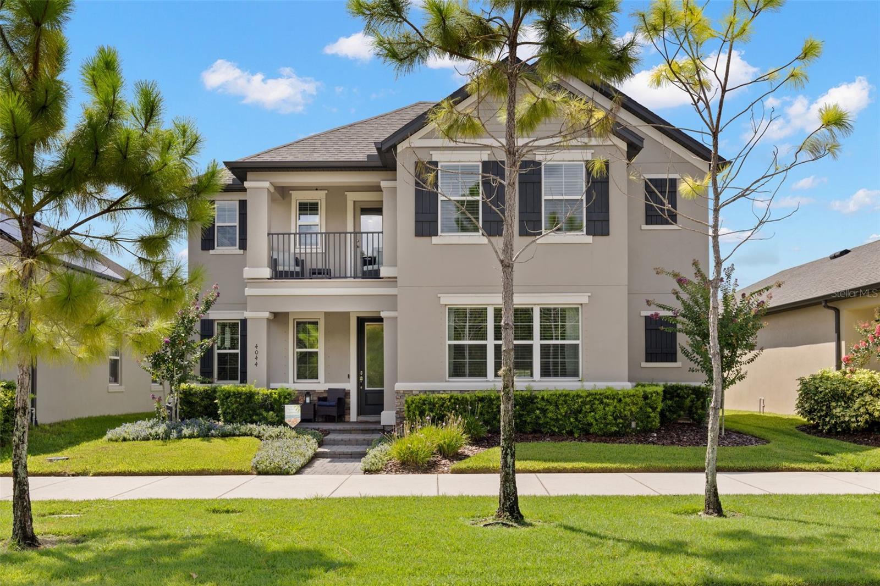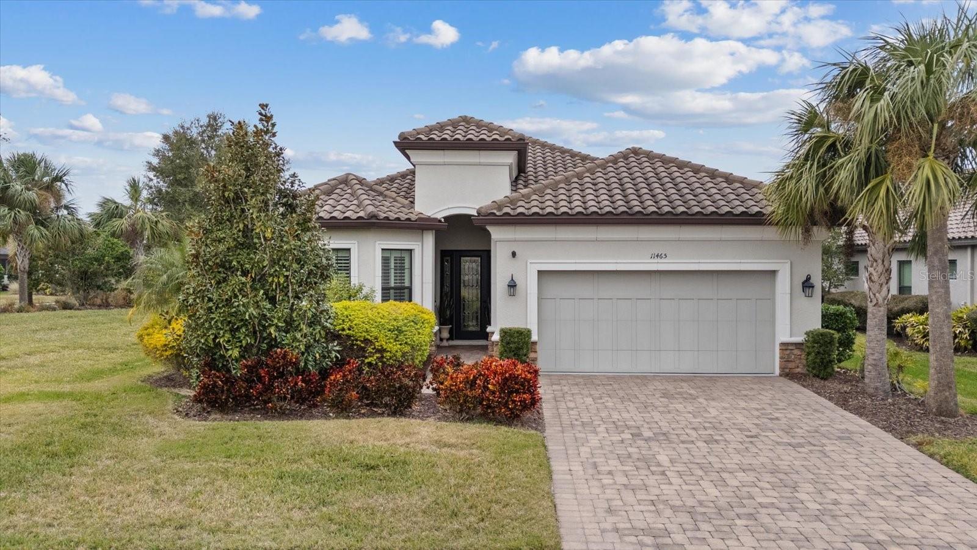4044 Night Star Trail, Odessa, FL 33556
Property Photos

Would you like to sell your home before you purchase this one?
Priced at Only: $649,900
For more Information Call:
Address: 4044 Night Star Trail, Odessa, FL 33556
Property Location and Similar Properties
- MLS#: O6327508 ( Residential )
- Street Address: 4044 Night Star Trail
- Viewed: 1
- Price: $649,900
- Price sqft: $175
- Waterfront: No
- Year Built: 2020
- Bldg sqft: 3714
- Bedrooms: 3
- Total Baths: 3
- Full Baths: 2
- 1/2 Baths: 1
- Garage / Parking Spaces: 2
- Days On Market: 2
- Additional Information
- Geolocation: 28.2152 / -82.6147
- County: PASCO
- City: Odessa
- Zipcode: 33556
- Subdivision: Starkey Ranch Prcl D Ph 2
- Elementary School: Starkey Ranch K
- Middle School: Starkey Ranch K
- High School: River Ridge
- Provided by: SIMPLESHOWING INC
- DMCA Notice
-
DescriptionAbsolutely stunning 3 bedroom + office and flex room home in starkey ranch, loaded with designer features and high end touches. Enjoy conservation and water views from the relaxing front porch, the home office/den and from your upstairs balcony. Gorgeous floors, wood windowsills and casings, crown molding, paneling and trim add to the homes stunning finish and the model home feel. Ample windows provide plenty of natural light, which compliments the fresh, neutral colors and helps make the home warm and inviting. The hgtv worthy gourmet kitchen features gas cooktop, closet pantry with built in solid shelving, large center island, premium quartz countertops, upgraded cabinetry with wine rack, under cabinet lighting and a fabulous farmhouse sink. The spacious 1st floor primary suite features conservation views, a custom closet and a spectacular bath. Use the downstairs home office as a formal dining room, den, or possibly even convert it to a 4th bedroom whatever your family needs. Upstairs, the flex room is perfect for a game room, play room, home theatre, work out space or head outside to enjoy stunning views from the private balcony. Theres also a screened patio in the backyard and natural gas hookup for even more outdoor living space. Other upgrades include 3 blinds, custom built in features, fireplace, overhead storage in the garage, upgraded appliances, as well as a gas hot water heater and gas dryer, to name a few. All this in sought after starkey ranch, known for offering 22 miles of walking/biking trails set amidst conservation lands, lakes and parks. The community also offers 3 pools, a splash pad, playgrounds, dog parks, tennis courts, a community garden as well as soccer, football, lacrosse, softball and baseball fields in the starkey ranch district park. Theres even an a rated k 8 magnet school in the community. Publix and other shopping options are minutes away in the town square. Easy access to the suncoast parkway/veterans expressway and us 19, putting tampa international airport and even sunset beach only 30 minutes away. This one is sure to impress. Make this model like home, your home. Schedule your showing today.
Payment Calculator
- Principal & Interest -
- Property Tax $
- Home Insurance $
- HOA Fees $
- Monthly -
Features
Building and Construction
- Builder Model: Sheridan
- Builder Name: M/I Homes
- Covered Spaces: 0.00
- Exterior Features: Balcony, SprinklerIrrigation, InWallPestControlSystem
- Flooring: Carpet, CeramicTile, Laminate
- Living Area: 2767.00
- Roof: Shingle
School Information
- High School: River Ridge High-PO
- Middle School: Starkey Ranch K-8
- School Elementary: Starkey Ranch K-8
Garage and Parking
- Garage Spaces: 2.00
- Open Parking Spaces: 0.00
Eco-Communities
- Pool Features: Association, Community
- Water Source: Public
Utilities
- Carport Spaces: 0.00
- Cooling: CentralAir
- Heating: Central
- Pets Allowed: Yes
- Sewer: PublicSewer
- Utilities: CableConnected
Amenities
- Association Amenities: Playground, Pool, RecreationFacilities, TennisCourts
Finance and Tax Information
- Home Owners Association Fee Includes: AssociationManagement, CommonAreas, Pools, RecreationFacilities, Taxes
- Home Owners Association Fee: 85.00
- Insurance Expense: 0.00
- Net Operating Income: 0.00
- Other Expense: 0.00
- Pet Deposit: 0.00
- Security Deposit: 0.00
- Tax Year: 2024
- Trash Expense: 0.00
Other Features
- Appliances: BuiltInOven, Cooktop, Dryer, Dishwasher, Disposal, GasWaterHeater, Microwave, Refrigerator, Washer
- Country: US
- Interior Features: TrayCeilings, CrownMolding, MainLevelPrimary, OpenFloorplan, WalkInClosets, WindowTreatments
- Legal Description: STARKEY RANCH PARCEL D PHASE 2 PB 76 PG 136 BLOCK 5 LOT 18 OR 9653 PG 2094
- Levels: One
- Area Major: 33556 - Odessa
- Occupant Type: Owner
- Parcel Number: 21-26-17-0110-00500-0180
- Possession: CloseOfEscrow
- The Range: 0.00
- View: TreesWoods, Water
- Zoning Code: MPUD
Similar Properties
Nearby Subdivisions
01j Cypress Lake Estates
04 Lakes Estates
Arbor Lakes Ph 02
Arbor Lakes Ph 1a
Arbor Lakes Ph 1b
Arbor Lakes Ph 2
Ashley Lakes Ph 01
Ashley Lakes Ph 2a
Asturia Ph 1a
Asturia Ph 1b 1c
Asturia Ph 1d & Promenade Park
Asturia Ph 3
Belle Meade
Canterbury North At The Eagles
Canterbury Village
Carencia
Citrus Green Ph 2
Clarkmere
Copeland Creek
Cypress Lake Estates
Echo Lake Estates Ph 1
Esplanade/starkey Ranch
Esplanade/starkey Ranch Ph 1
Esplanade/starkey Ranch Ph 2a
Esplanade/starkey Ranch Ph 3
Farmington
Grey Hawk At Lake Polo Ph 02
Hammock Woods
Holiday Club
Innfields Sub
Ivy Lake Estates
Keystone Farms Minor Sub
Keystone Lake View Park
Keystone Manorminor Sub
Keystone Meadow I
Keystone Park
Keystone Park Colony
Keystone Park Colony Land Co
Keystone Park Colony Sub
Keystone Shores Estates
Lake Armistead Estates
Larson Nine Eagles
Lindawoods Sub
Northlake Village
Northton Groves Sub
Odessa Gardens
Odessa Preserve
Parker Pointe Ph 01
Prestwick At The Eagles Trct1
Pretty Lake Estates
Rainbow Terrace
Reserve On Rock Lake
Ridgeland Rep
South Branch Preserve
South Branch Preserve 1
South Branch Preserve Ph 2a
South Branch Preserve Ph 2b
South Branch Preserve Ph 4a 4
St Andrews Eagles Uniphases13
Starkey Ranch
Starkey Ranch Whitfield Prese
Starkey Ranch Lake Blanche
Starkey Ranch Ph 1 Pcls 8 9
Starkey Ranch Ph 1 Pcls 8 & 9
Starkey Ranch Ph 1 Prcl D
Starkey Ranch Ph 2 Pcls 8 9
Starkey Ranch Ph 2 Pcls 8 & 9
Starkey Ranch Ph 3
Starkey Ranch Prcl A
Starkey Ranch Prcl B2
Starkey Ranch Prcl Bl
Starkey Ranch Prcl C1
Starkey Ranch Prcl D Ph 1
Starkey Ranch Prcl D Ph 2
Starkey Ranch Prcl F Ph 1
Starkey Ranch Village 1 Ph 1-5
Starkey Ranch Village 1 Ph 15
Starkey Ranch Village 1 Ph 2a
Starkey Ranch Village 1 Ph 2b
Starkey Ranch Village 1 Ph 3
Starkey Ranch Village 1 Ph 4a4
Starkey Ranch Village 1 Ph 5
Starkey Ranch Village 2 Ph 1a
Starkey Ranch Village 2 Ph 1b-
Starkey Ranch Village 2 Ph 1b1
Starkey Ranch Village 2 Ph 1b2
Starkey Ranch Village 2 Ph 2a
Starkey Ranch Village 2 Phase
Starkey Ranch Whitfield Preser
Steeplechase
Stillwater Ph 2
Tarramor Ph 1
Tarramor Ph 2
The Eagles
The Lakes At Van Dyke Farms
The Nest
The Trails At Van Dyke Farms
Turnberry At The Eagles
Turnberry At The Eagles Un 2
Turnberry At The Eagles-first
Turnberry At The Eaglesfirst
Unplatted
Victoria Lakes
Watercrest Ph 1
Waterstone
Whitfield Preserve Ph 2
Windsor Park At The Eagles-fi
Windsor Park At The Eaglesfi
Woods Of Eden Rock
Wyndham Lakes Ph 04
Wyndham Lakes Ph 2
Zzz Unplatted
Zzz/ Unplatted

- One Click Broker
- 800.557.8193
- Toll Free: 800.557.8193
- billing@brokeridxsites.com














































