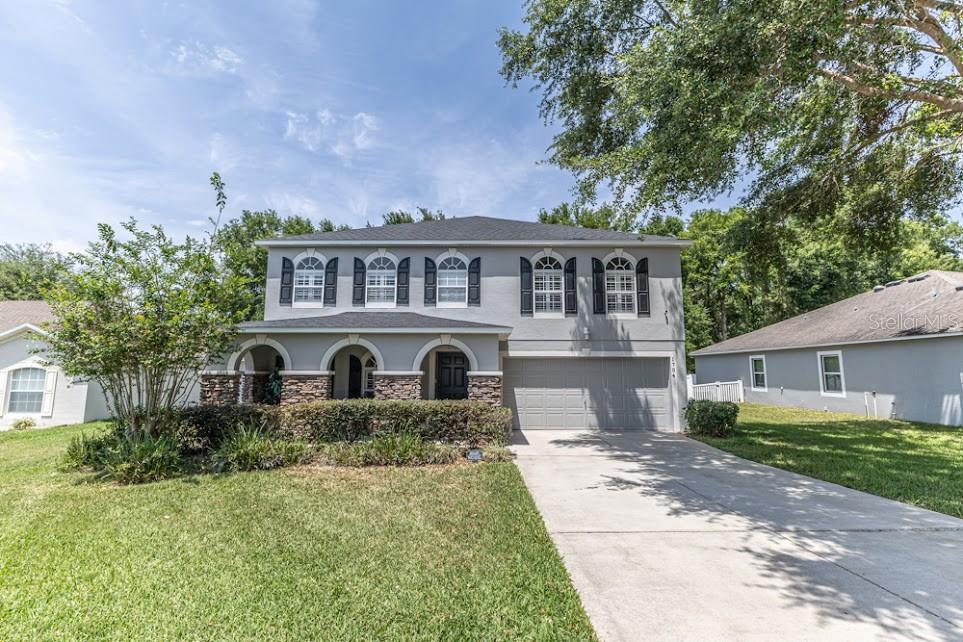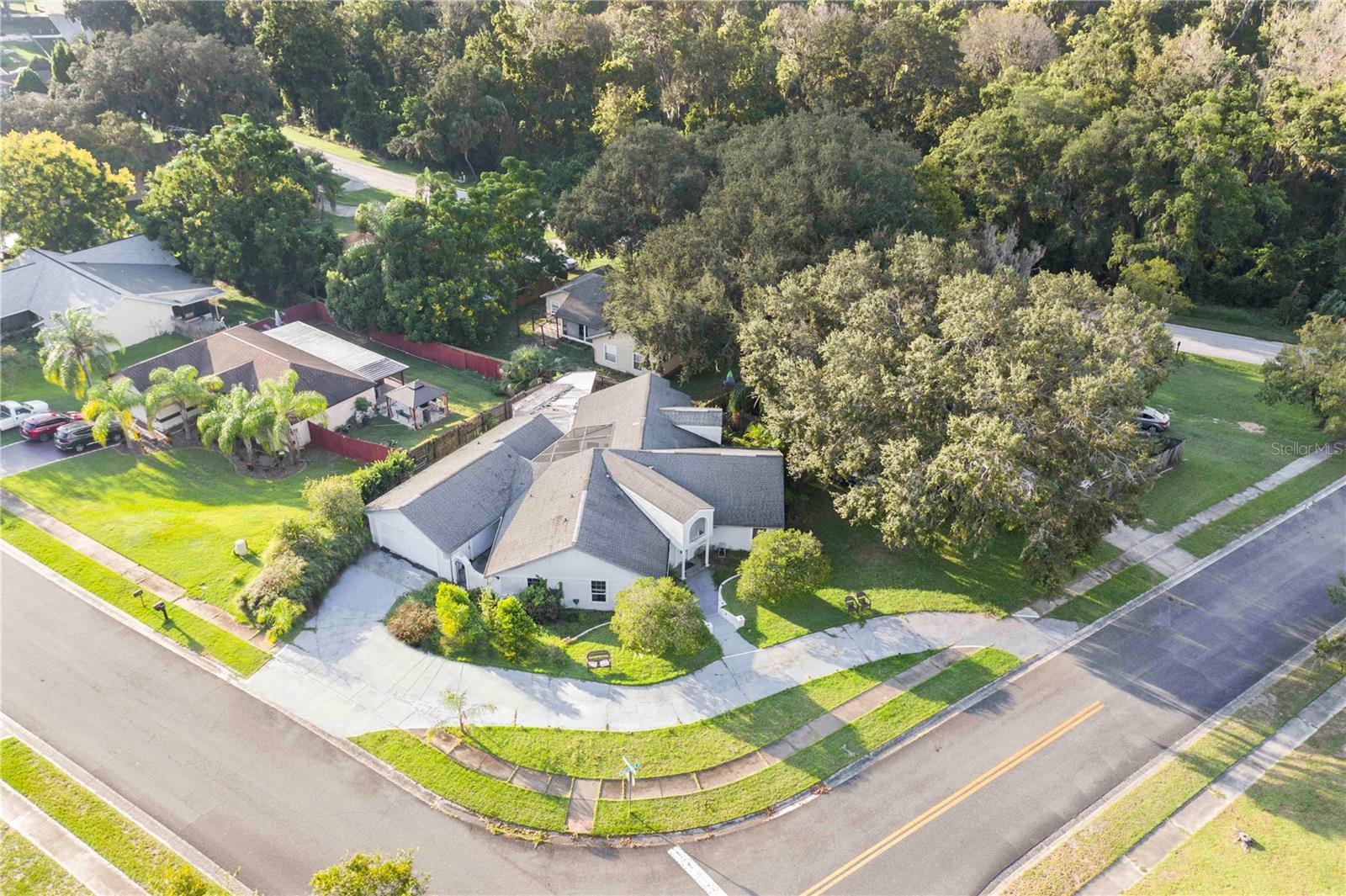1308 Blue Moon Lane, Fruitland Park, FL 34731
Property Photos

Would you like to sell your home before you purchase this one?
Priced at Only: $409,999
For more Information Call:
Address: 1308 Blue Moon Lane, Fruitland Park, FL 34731
Property Location and Similar Properties
- MLS#: G5099931 ( Residential )
- Street Address: 1308 Blue Moon Lane
- Viewed: 1
- Price: $409,999
- Price sqft: $175
- Waterfront: No
- Year Built: 2023
- Bldg sqft: 2346
- Bedrooms: 4
- Total Baths: 3
- Full Baths: 2
- 1/2 Baths: 1
- Garage / Parking Spaces: 2
- Days On Market: 2
- Additional Information
- Geolocation: 28.8577 / -81.9231
- County: LAKE
- City: Fruitland Park
- Zipcode: 34731
- Subdivision: Fruitland Park Valley Spgs
- Provided by: CENTURY 21 ALTON CLARK
- DMCA Notice
-
DescriptionThis stylish 4 bedroom, 2.5 bathroom home was built in 2023 and sits on nearly half an acre (0.44 acres), offering the perfect blend of space, comfort, and convenience. Step inside to discover an open concept floor plan with sleek tile flooring, neutral color palette, and a spacious living area ideal for relaxing or entertaining. The kitchen is a standout, featuring gray cabinetry, granite countertops, stainless steel appliances, a closet pantry, and a large center island with seatingperfect for casual meals or gatherings. A convenient half bath is located on the main floor. Upstairs, you'll find the generous primary suite complete with a walk in shower, dual sinks, and granite vanity. Three additional bedrooms share a guest bathroom, also featuring dual sinks and granite counters. Enjoy outdoor living on the covered back patio overlooking the expansive backyardoffering plenty of room for recreation, gardening, or even a future pool. Located close to shopping, dining, grocery stores, The Villages and medical facilities, this home offers both modern living and everyday convenience.
Payment Calculator
- Principal & Interest -
- Property Tax $
- Home Insurance $
- HOA Fees $
- Monthly -
Features
Building and Construction
- Covered Spaces: 0.00
- Exterior Features: SprinklerIrrigation
- Fencing: Wood
- Flooring: Carpet, Tile
- Living Area: 1886.00
- Roof: Shingle
Property Information
- Property Condition: NewConstruction
Land Information
- Lot Features: CornerLot, OversizedLot, Landscaped
Garage and Parking
- Garage Spaces: 2.00
- Open Parking Spaces: 0.00
- Parking Features: Driveway
Eco-Communities
- Water Source: Public
Utilities
- Carport Spaces: 0.00
- Cooling: CentralAir, CeilingFans
- Heating: Central
- Sewer: SepticTank
- Utilities: CableAvailable, ElectricityConnected, WaterConnected
Finance and Tax Information
- Home Owners Association Fee: 0.00
- Insurance Expense: 0.00
- Net Operating Income: 0.00
- Other Expense: 0.00
- Pet Deposit: 0.00
- Security Deposit: 0.00
- Tax Year: 2024
- Trash Expense: 0.00
Other Features
- Appliances: Dryer, Dishwasher, Microwave, Range, Refrigerator, Washer
- Country: US
- Interior Features: CeilingFans, OpenFloorplan, StoneCounters, UpperLevelPrimary, WalkInClosets
- Legal Description: FRUITLAND PARK VALLEY OF THE SPRINGS SUB LOT 3 BLK C PB 25 PG 5 ORB 6154 PG 1250
- Levels: Two
- Area Major: 34731 - Fruitland Park
- Occupant Type: Owner
- Parcel Number: 05-19-24-0030-00C-00300
- Style: Custom
- The Range: 0.00
- Zoning Code: PUD
Similar Properties
Nearby Subdivisions
Brookstone
Chelseas Run
Crescent Cove
Eagle Nest
Fla Fruitland Park Trop Homesi
Fruitland Park
Fruitland Park Glen Ph 04 05 0
Fruitland Park Glen Ph 07 08
Fruitland Park Lake Myrtle Bre
Fruitland Park Palm Villa Pt R
Fruitland Park Park Acres
Fruitland Park Sunny Park
Fruitland Park The Glen Phases
Fruitland Park Valley Spgs
Fruitland Park Whitneys
Glen Ph 13
Harbor Oaks Homeowners Coopera
Kings Cove
Lake Idlewild Estates
Lake View Heights Add 02
Mirror Lake Village
None
Picciola Harbors Rohrs Add
Picciola Island
Picciola Island Sub
Spring Lake Pines Sub
The Glen
The Hamlets
Valencia Terrace
Wingspread
Wingspread Ph 2 3

- One Click Broker
- 800.557.8193
- Toll Free: 800.557.8193
- billing@brokeridxsites.com





















































