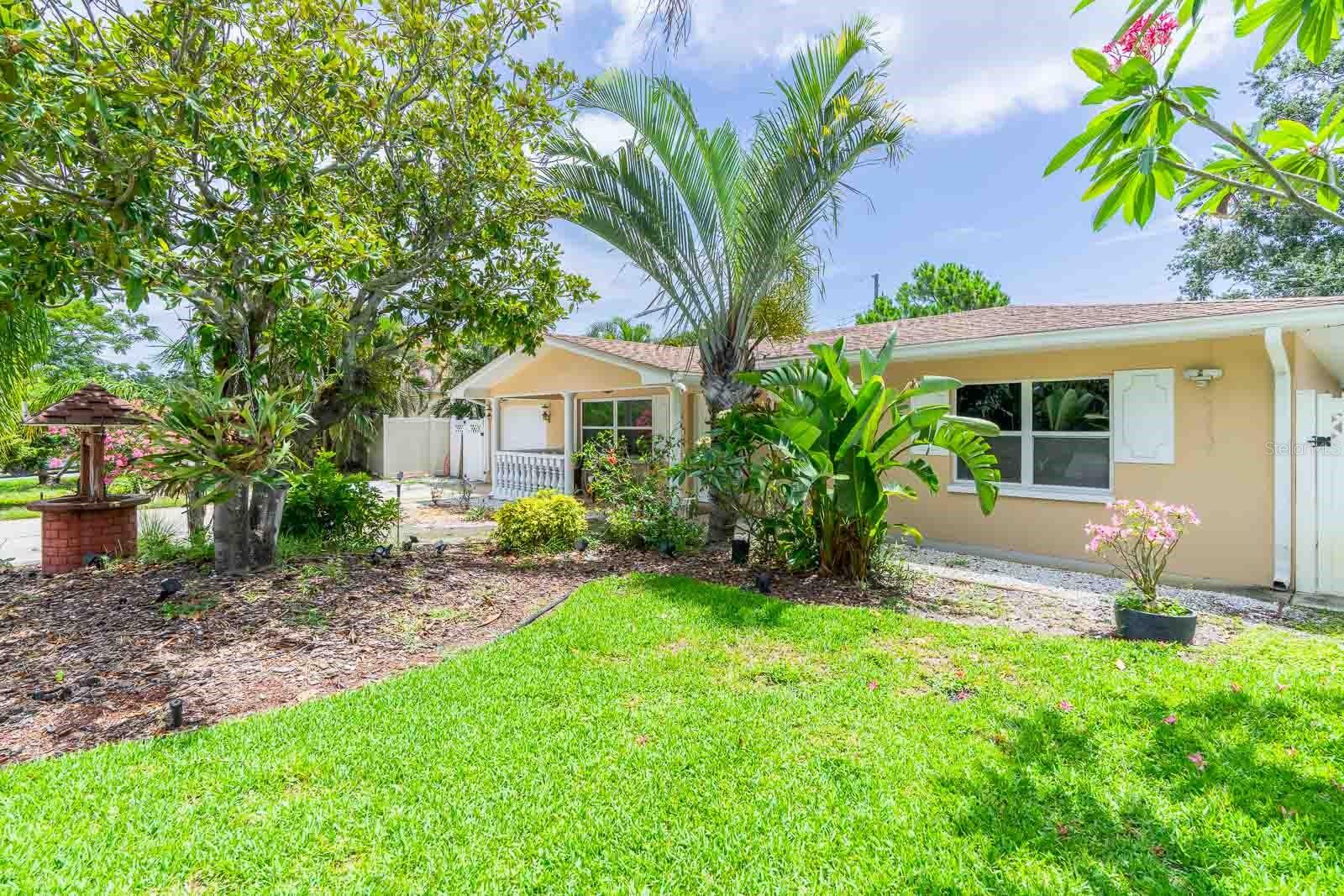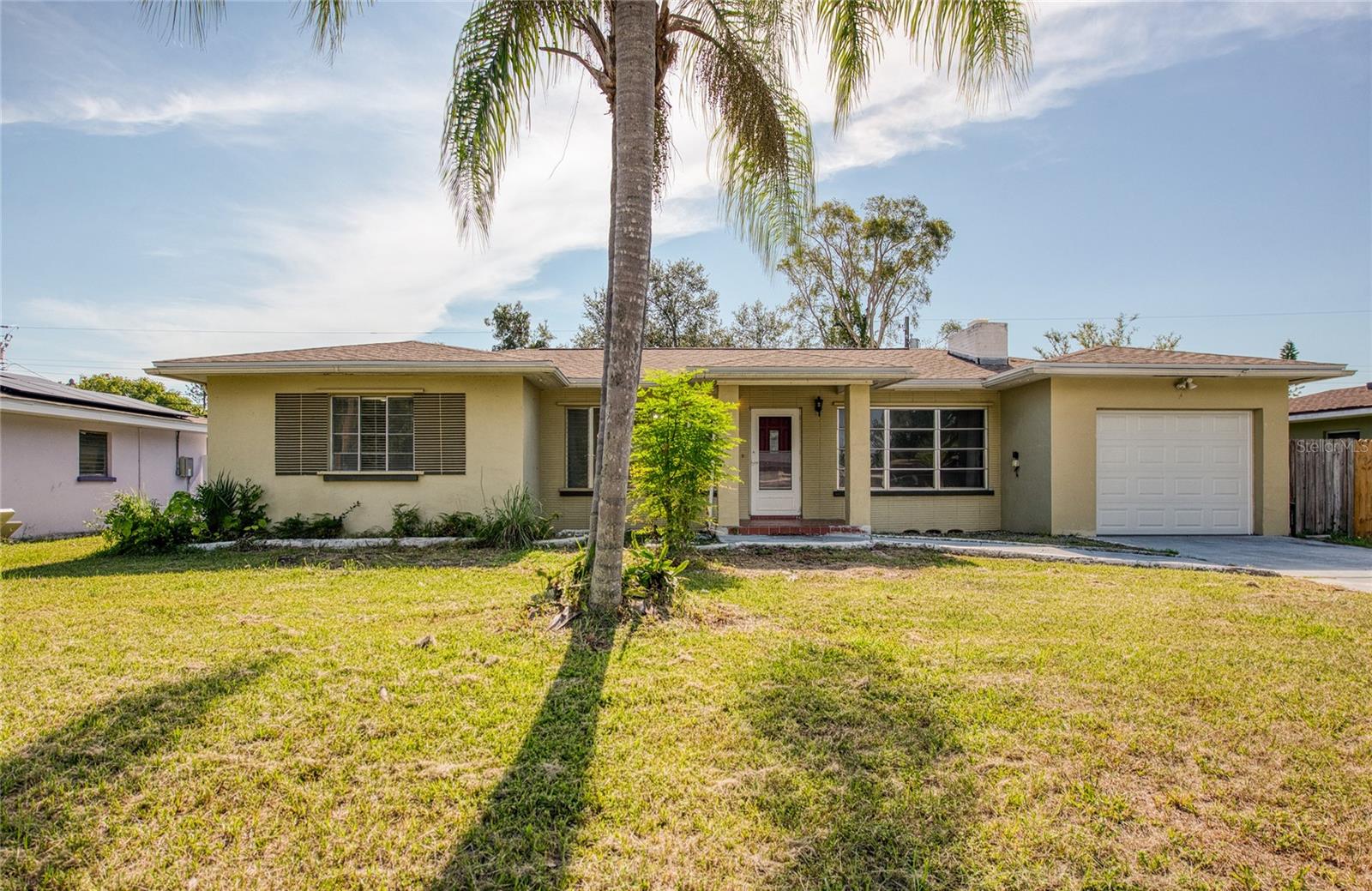1942 Harding Street, Clearwater, FL 33765
Property Photos

Would you like to sell your home before you purchase this one?
Priced at Only: $445,000
For more Information Call:
Address: 1942 Harding Street, Clearwater, FL 33765
Property Location and Similar Properties
- MLS#: TB8409972 ( Residential )
- Street Address: 1942 Harding Street
- Viewed: 11
- Price: $445,000
- Price sqft: $301
- Waterfront: No
- Year Built: 1955
- Bldg sqft: 1476
- Bedrooms: 3
- Total Baths: 2
- Full Baths: 2
- Days On Market: 48
- Additional Information
- Geolocation: 27.9692 / -82.7569
- County: PINELLAS
- City: Clearwater
- Zipcode: 33765
- Subdivision: Marymont
- Elementary School: Skycrest
- Middle School: Coachman Fundamental
- High School: Clearwater
- Provided by: LAUREN MICHAELS R.E. PARTNERS
- DMCA Notice
-
DescriptionOne or more photo(s) has been virtually staged. Price Improvement. Seller says sell!! Bring All offers. GREAT LOCATION! Quiet dead end street in quaint friendly neighborhood. This is a place where residents look out for one another, have gatherings, and organize fun events at Marymont Park. There is no HOA or deed restrictions. This is a beautifully renovated 3 bedroom 2 bathroom home. Completely upgraded for your peace of mind with all new electric, all new plumbing, all new impact resistant windows, all new A/C with new ducts, new water heater, all new kitchen and appliances, all new bathrooms. Practically a new home! No worries for years! Enjoy the large backyard with your fur babies and plenty of room for your creativity. Not in Flood Zone. NO damage was suffered during hurricanes. Easy access to everything. Walk to shops, Marymount Park. For avid golfers, a short walk to The Landings Golf Course. Call to see it TODAY!
Payment Calculator
- Principal & Interest -
- Property Tax $
- Home Insurance $
- HOA Fees $
- Monthly -
Features
Building and Construction
- Basement: CrawlSpace
- Covered Spaces: 0.00
- Exterior Features: Lighting
- Fencing: ChainLink
- Flooring: CeramicTile, LuxuryVinyl, Wood
- Living Area: 1476.00
- Roof: Shingle
School Information
- High School: Clearwater High-PN
- Middle School: Coachman Fundamental-PN
- School Elementary: Skycrest Elementary-PN
Garage and Parking
- Garage Spaces: 0.00
- Open Parking Spaces: 0.00
Eco-Communities
- Water Source: Public
Utilities
- Carport Spaces: 0.00
- Cooling: CentralAir, CeilingFans
- Heating: Central, Electric, HeatPump
- Sewer: PublicSewer
- Utilities: ElectricityConnected, SewerConnected, WaterConnected
Finance and Tax Information
- Home Owners Association Fee: 0.00
- Insurance Expense: 0.00
- Net Operating Income: 0.00
- Other Expense: 0.00
- Pet Deposit: 0.00
- Security Deposit: 0.00
- Tax Year: 2024
- Trash Expense: 0.00
Other Features
- Appliances: Dishwasher, ExhaustFan, ElectricWaterHeater, Disposal, Microwave, Range, Refrigerator
- Country: US
- Furnished: Unfurnished
- Interior Features: BuiltInFeatures, CeilingFans, LivingDiningRoom, OpenFloorplan, StoneCounters, SplitBedrooms, WoodCabinets
- Legal Description: MARYMONT BLK 23, LOT 15
- Levels: One
- Area Major: 33765 - Clearwater/Sunset Point
- Occupant Type: Vacant
- Parcel Number: 12-29-15-55782-023-0150
- Possession: CloseOfEscrow
- The Range: 0.00
- Views: 11
Similar Properties
Nearby Subdivisions
Coachman Ridgetract A1
College Hill Park
Eastwood Terrace
Gulf To Bay Acres 1st Add
Gulf To Bay Estates
Hillcrest Estates
Hillcrest Estates 1st Add Pt R
Marymont
Pinewood Village Condo
Sky Crest
Sky Crest Unit 7
Skycrest
Skycrest Terrace 1st Add
Skycrest Terrace 2nd Add
Sunset Grove Condo
Temple Terrace

- One Click Broker
- 800.557.8193
- Toll Free: 800.557.8193
- billing@brokeridxsites.com





















































