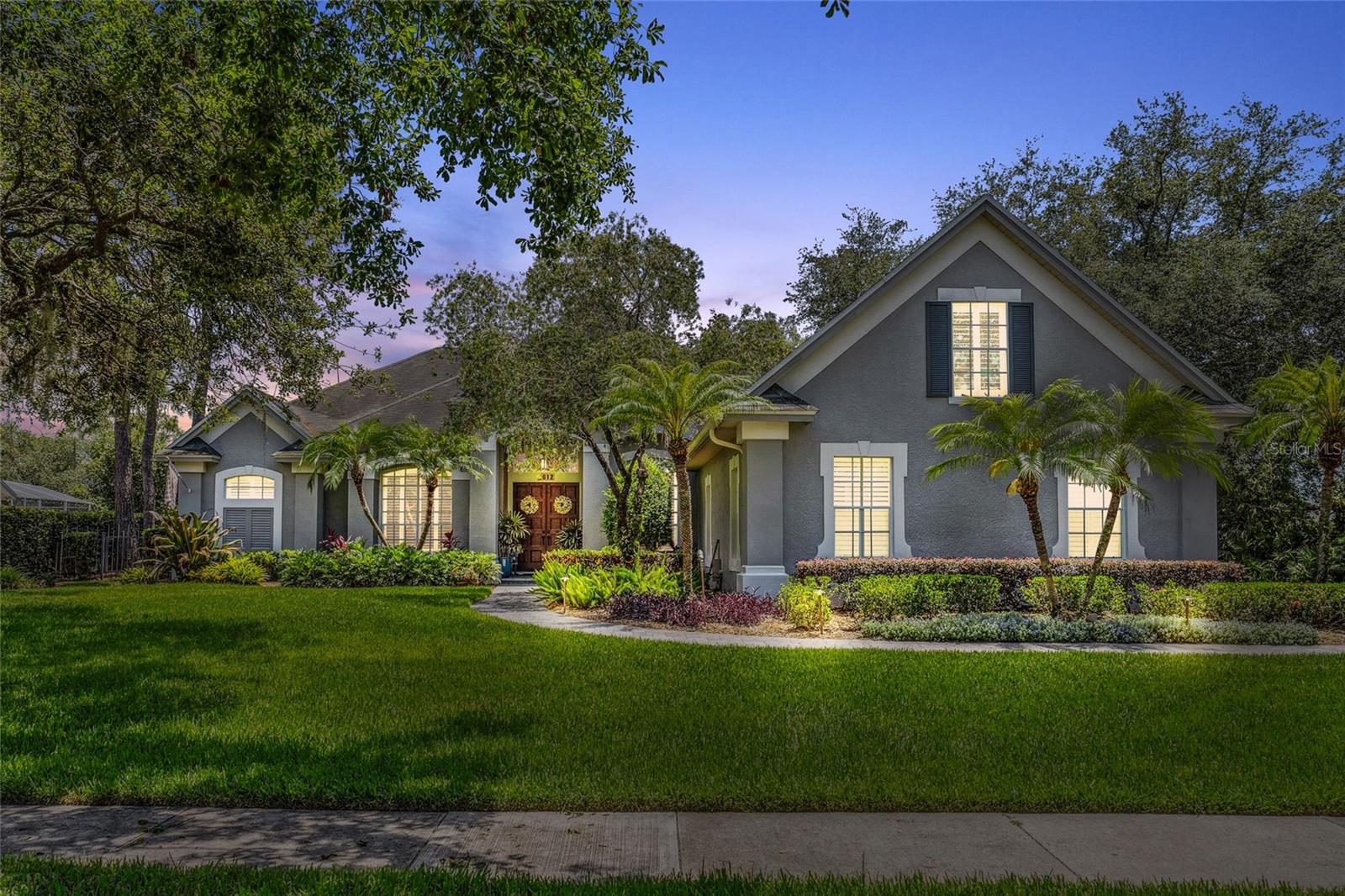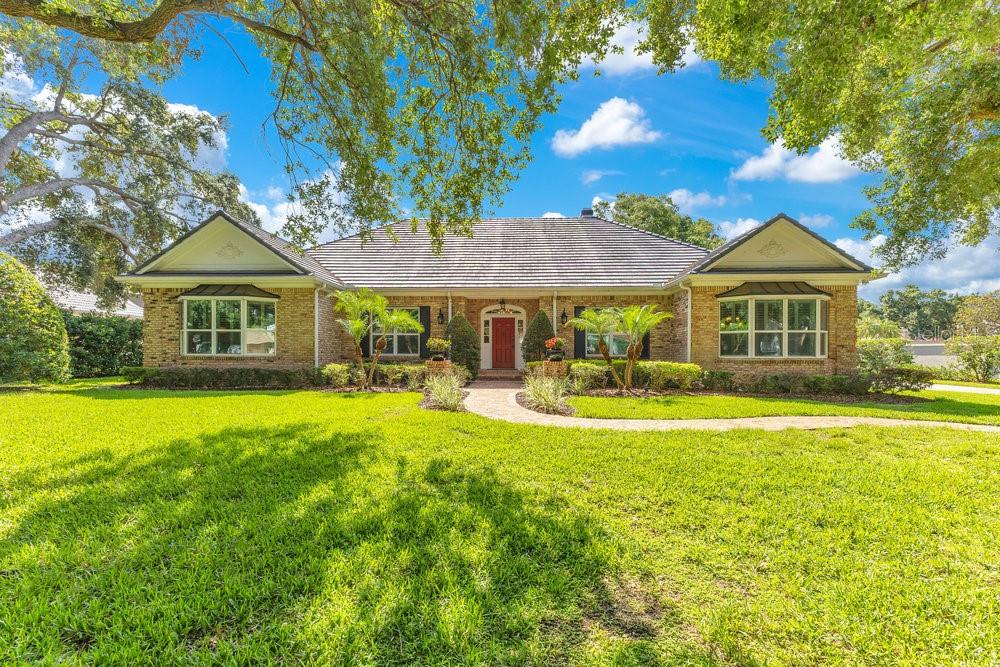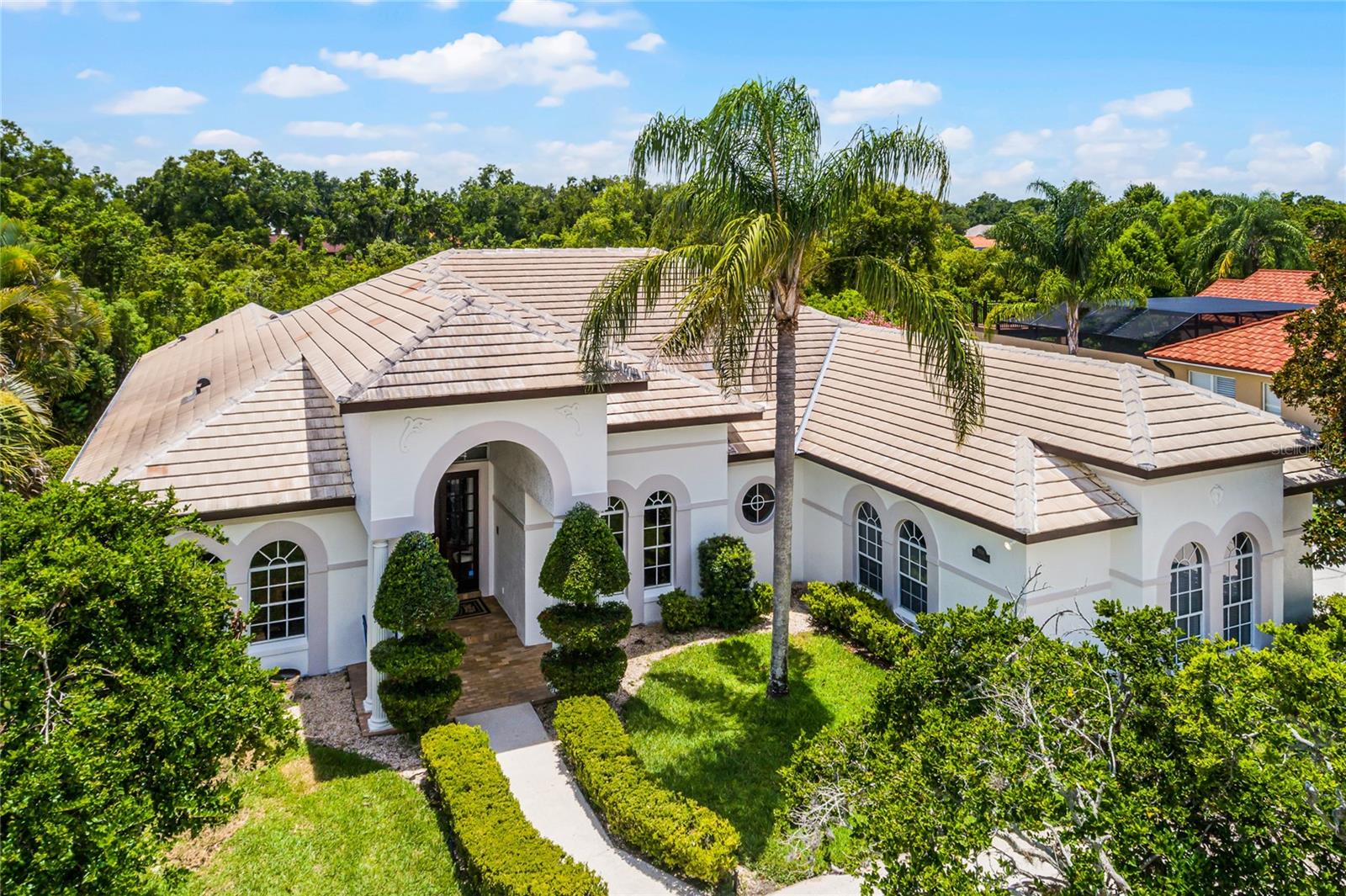8708 Lost Cove Drive, Orlando, FL 32819
Property Photos

Would you like to sell your home before you purchase this one?
Priced at Only: $1,195,000
For more Information Call:
Address: 8708 Lost Cove Drive, Orlando, FL 32819
Property Location and Similar Properties
- MLS#: O6329316 ( Residential )
- Street Address: 8708 Lost Cove Drive
- Viewed: 1
- Price: $1,195,000
- Price sqft: $244
- Waterfront: No
- Year Built: 1989
- Bldg sqft: 4893
- Bedrooms: 4
- Total Baths: 4
- Full Baths: 3
- 1/2 Baths: 1
- Garage / Parking Spaces: 3
- Days On Market: 2
- Additional Information
- Geolocation: 28.4523 / -81.5034
- County: ORANGE
- City: Orlando
- Zipcode: 32819
- Subdivision: South Bay Sec 03
- Elementary School: Dr. Phillips Elem
- Middle School: Southwest
- High School: Dr. Phillips
- Provided by: COLDWELL BANKER RESIDENTIAL RE
- DMCA Notice
-
DescriptionClassic Florida architecture, this custom, single story home is in highly desirable South Bay in SW Orlando! Located near the community entrance, yet tucked away, and moments to the Sand Lake Road corridor of restaurants and services in the Dr. Phillips area, this stunning property sits on 1/2 acre + and overlooks a Greenbelt. Luxurious interior features include soaring ceilings, French doors, Pecan wood floors, oversized rooms boasting tons of natural Light, custom millwork, large porcelain tile with medallions. An AMAZING fully Renovated Kitchen is a chefs delight 42 cabinets, dual purpose breakfast bar & cooking center, granite tops, a full complement of stainless appliances, multiple wine fridges & dishwashers, wet bar & custom backslash! Step down into a huge, bright Family room with stacked stone fireplace, viewing bar & French doors, plus spacious Guest bedrooms (Freshly painted!) & 1 full (Jack n Jill), & 1 half bath down the hall. The opposite side of this U shaped design includes a front bedroom/bath, the fabulous Primary suite includes an adjoining office/den, vaulted ceilings and an elegant, European style bath with dual vanities & closets, built ins, jetted tub, travertine floors, custom shower! Plantation shutters, custom fixtures, an ENORMOUS covered Lanai, pavers surrounding the pool, spa & deck, overlooking Conservation space. Top it off with 3 car side entry garage, circular driveway, tile roof, and a Freshly painted exterior in alabaster tones. A community playground, tennis & pickleball, fishing dock & walking trails, PLUS access to the Bay Hill Club. Not much more to want!
Payment Calculator
- Principal & Interest -
- Property Tax $
- Home Insurance $
- HOA Fees $
- Monthly -
Features
Building and Construction
- Covered Spaces: 0.00
- Exterior Features: FrenchPatioDoors, SprinklerIrrigation, Lighting
- Flooring: Tile, Vinyl, Wood
- Living Area: 3318.00
- Roof: Tile
Land Information
- Lot Features: ConservationArea, NearGolfCourse, Greenbelt, Landscaped, OversizedLot, NearPublicTransit, Sloped
School Information
- High School: Dr. Phillips High
- Middle School: Southwest Middle
- School Elementary: Dr. Phillips Elem
Garage and Parking
- Garage Spaces: 3.00
- Open Parking Spaces: 0.00
Eco-Communities
- Pool Features: Heated, Other, PoolSweep
- Water Source: Public
Utilities
- Carport Spaces: 0.00
- Cooling: CentralAir, Zoned, CeilingFans
- Heating: Central, Electric, Zoned
- Pets Allowed: Yes
- Sewer: SepticTank
- Utilities: ElectricityConnected, HighSpeedInternetAvailable, Propane, WaterConnected
Amenities
- Association Amenities: Playground, Pickleball, Park, RecreationFacilities, Security, TennisCourts, Trails
Finance and Tax Information
- Home Owners Association Fee Includes: RecreationFacilities, Security
- Home Owners Association Fee: 800.00
- Insurance Expense: 0.00
- Net Operating Income: 0.00
- Other Expense: 0.00
- Pet Deposit: 0.00
- Security Deposit: 0.00
- Tax Year: 2024
- Trash Expense: 0.00
Other Features
- Appliances: ConvectionOven, Cooktop, Dryer, Dishwasher, ExhaustFan, ElectricWaterHeater, Disposal, Microwave, Range, Refrigerator, TrashCompactor, WineRefrigerator, Washer
- Country: US
- Interior Features: WetBar, BuiltInFeatures, ChairRail, CeilingFans, CrownMolding, CathedralCeilings, CofferedCeilings, EatInKitchen, HighCeilings, KitchenFamilyRoomCombo, MainLevelPrimary, OpenFloorplan, StoneCounters, SplitBedrooms, SolidSurfaceCounters, VaultedCeilings, WalkInClosets, WoodCabinets, WindowTreatments
- Legal Description: SOUTH BAY SECTION 3 17/111 LOT 11
- Levels: One
- Area Major: 32819 - Orlando/Bay Hill/Sand Lake
- Occupant Type: Owner
- Parcel Number: 27-23-28-8156-00-110
- Style: Custom, Florida
- The Range: 0.00
- View: ParkGreenbelt, TreesWoods
- Zoning Code: P-D
Similar Properties
Nearby Subdivisions
Bay Hill
Bay Hill Sec 01
Bay Hill Sec 05
Bay Hill Sec 09
Bay Hill Sec 10
Bay Hill Sec 12
Bay Hill Sec 13
Bay Hill Village North Condo
Bay Hill Village West Condo
Bay Point
Bay Ridge Land Condo
Bayview Sub
Carmel
Clubhouse Estates
Dellagio
Dr Phillips Winderwood
Emerson Pointe
Enclave At Orlando
Enclave At Orlando Ph 02
Enclave At Orlando Ph 03
Hidden Springs
Hidden Springs Ut 5
Isle Of Osprey
Lake Cane Estates
Lake Cane Hills Add 01
Lake Cane Shores
Lake Marsha First Add
Lake Marsha Highlands Add 03
Lake Marsha Highlands Fourth A
Lake Marsha Sub
North Bay Sec 01
North Bay Sec 02
North Bay Sec 04
North Bay Sec Iva
Orange Bay
Orange Tree Country Club
Palm Lake
Phillips Blvd Village Vistame
Piney Oak Shores
Point Orlando Residence Condo
Point Orlando Resort Condo
Pointe Tibet Rep
Sand Lake Hills Sec 01
Sand Lake Hills Sec 01 Rep Lt
Sand Lake Hills Sec 02
Sand Lake Hills Sec 03
Sand Lake Hills Sec 05
Sand Lake Hills Sec 06
Sand Lake Hills Sec 07
Sand Lake Hills Sec 07a
Sand Lake Hills Sec 08
Sand Lake Hills Sec 11
Sand Lake Sound
Sandy Spgs
Sandy Springs
Shadow Bay Spgs
South Bay
South Bay Sec 02
South Bay Sec 03
South Bay Sec 4
South Bay Section 1 872 Lot 17
South Bay Villas
Spring Lake Villas
Tangelo Park Sec 01
Tangelo Park Sec 02
Torey Pines
Vista Cay Resort Reserve
Windermere Heights Add 02
Wingrove Ests

- One Click Broker
- 800.557.8193
- Toll Free: 800.557.8193
- billing@brokeridxsites.com













































































