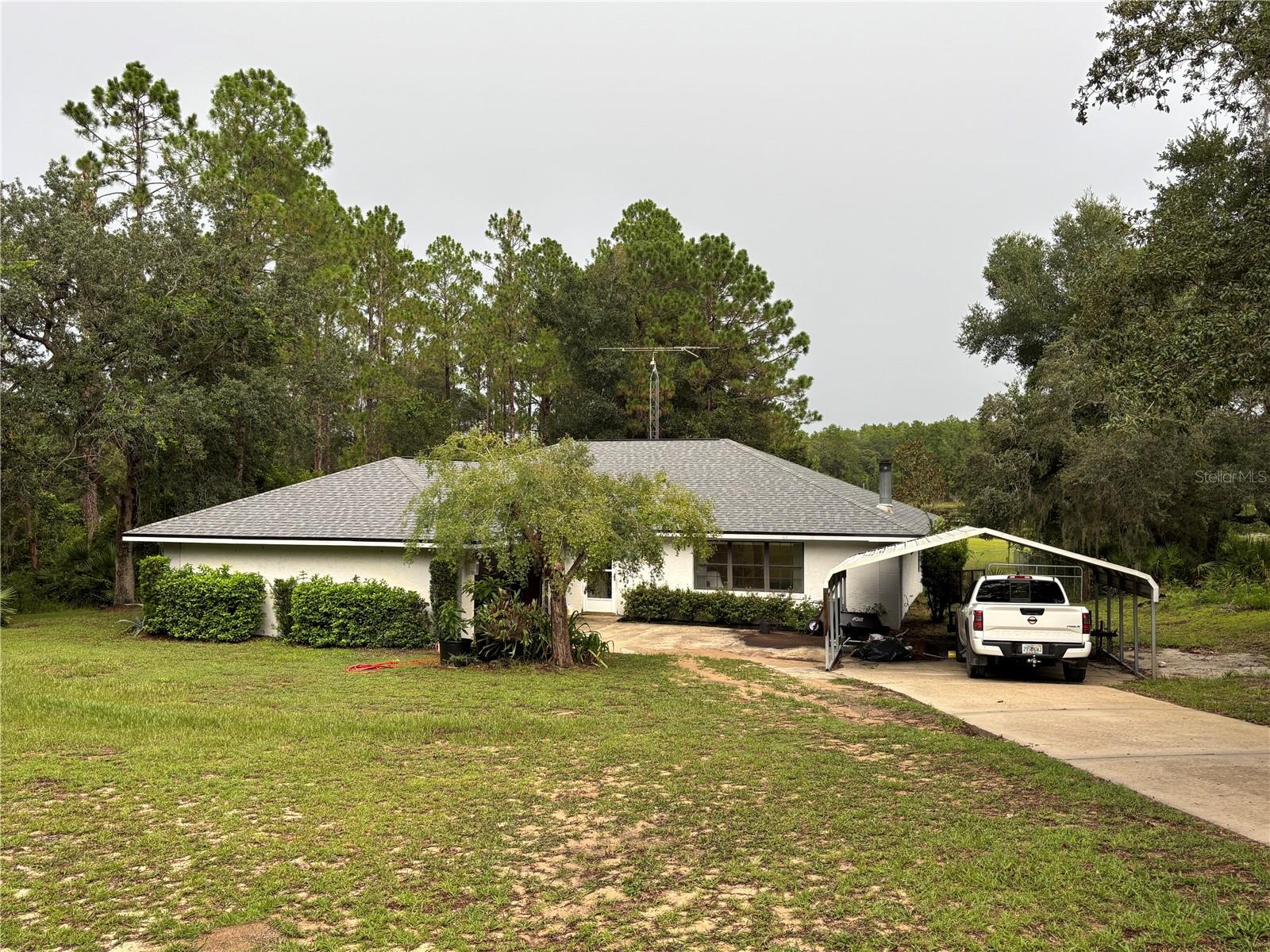17601 10th Street, Silver Springs, FL 34488
Property Photos

Would you like to sell your home before you purchase this one?
Priced at Only: $235,000
For more Information Call:
Address: 17601 10th Street, Silver Springs, FL 34488
Property Location and Similar Properties
- MLS#: OM706034 ( Residential )
- Street Address: 17601 10th Street
- Viewed: 1
- Price: $235,000
- Price sqft: $82
- Waterfront: No
- Year Built: 1994
- Bldg sqft: 2854
- Bedrooms: 2
- Total Baths: 2
- Full Baths: 2
- Garage / Parking Spaces: 3
- Days On Market: 3
- Additional Information
- Geolocation: 29.1775 / -81.8604
- County: MARION
- City: Silver Springs
- Zipcode: 34488
- Subdivision: Land O Lks Estates
- Elementary School: East Marion
- Middle School: Ft McCoy
- High School: Lake Weir
- Provided by: SUN REALTY & ASSOC
- DMCA Notice
-
DescriptionEnjoy the natural and relaxing views of Lake Tobe from this beautiful 3/2/2 Concrete Block Home! Seller is offering owner finance with $25,000 down and an increased sale price of $240,000. Lots of upgrades per owner, which include: New roof in 2021, new hot water heater in 2025, new well in 2018 along with a new well pump in 2023, New toilets and vanities in both bathrooms in 2025, AC unit in 2016, mostly all new paint in the inside in 2025, chain link fence in 2005, carport in 2005, back patio area in 2005, enclosed back porch in 2005. Enjoy the nice long paved driveway leading to a 25 x 20 attached garage along with a 18 x 19 metal carport. Spacey .60 acre yard with a fenced in backyard overlooking Lake Tobe. Spacious 28 x 8 enclosed back porch with windows, 12 x 12 covered. Inside features a big open kitchen with plenty of cabinets and a pantry, beautiful stone fireplace in an oversized living room, convenient large inside laundry room. Big master bedroom with walk in closet and new vanities and toilets in each bathroom. The guest bedrooms connect to each other which could be used for a nursery or office or a door could be installed to separate the two guest bedrooms, each have a closet of their own. Enjoy the great fishing of Lake Tobe today, hurry this one wont last long!
Payment Calculator
- Principal & Interest -
- Property Tax $
- Home Insurance $
- HOA Fees $
- Monthly -
Features
Building and Construction
- Basement: CrawlSpace
- Covered Spaces: 0.00
- Exterior Features: Other, Storage
- Fencing: ChainLink
- Flooring: Carpet, Tile, Vinyl
- Living Area: 1589.00
- Other Structures: Other, Sheds, Storage
- Roof: Shingle
Land Information
- Lot Features: OversizedLot, Sloped, Landscaped
School Information
- High School: Lake Weir High School
- Middle School: Ft McCoy Middle
- School Elementary: East Marion Elementary School
Garage and Parking
- Garage Spaces: 2.00
- Open Parking Spaces: 0.00
- Parking Features: Driveway, Other, Oversized, ParkingPad
Eco-Communities
- Water Source: Well
Utilities
- Carport Spaces: 1.00
- Cooling: CentralAir, CeilingFans
- Heating: Central
- Pets Allowed: CatsOk, DogsOk
- Sewer: SepticTank
- Utilities: CableConnected, ElectricityConnected, WaterConnected
Finance and Tax Information
- Home Owners Association Fee: 0.00
- Insurance Expense: 0.00
- Net Operating Income: 0.00
- Other Expense: 0.00
- Pet Deposit: 0.00
- Security Deposit: 0.00
- Tax Year: 2024
- Trash Expense: 0.00
Other Features
- Appliances: Dishwasher, Range, Refrigerator
- Country: US
- Interior Features: CeilingFans, WalkInClosets
- Legal Description: SEC 24 TWP 15 RGE 24 PLAT BOOK G PAGE 066 LAND-O-LAKES ESTATES BLK F LOTS 9.10
- Levels: One
- Area Major: 34488 - Silver Springs
- Occupant Type: Owner
- Parcel Number: 3264-006-009
- Possession: CloseOfEscrow
- Style: Contemporary
- The Range: 0.00
- View: Lake, TreesWoods, Water
- Zoning Code: R4
Similar Properties
Nearby Subdivisions
Grahamville
Halfmoon Minifarms
Land Olks Estates
Land-o-lks Estates
Landolks Estates
Long Lake Heights
Not In A Subdivision
Not On List
River Grove
Sec 01 Silver Lakes Acres
Silver Hammock Preserve
Silver Lakes Acres
Silver Lakes Acres 02
Silver Mdws
Silver Mdws Central
Silver Mdws North
Silver Meadows North
Silver Springs Wqods
Suthers
Timberlane
Town Park At The Wilderness Rv
Trails East
Trilakes Manor
Unr
Unrecorded Sub

- One Click Broker
- 800.557.8193
- Toll Free: 800.557.8193
- billing@brokeridxsites.com










































