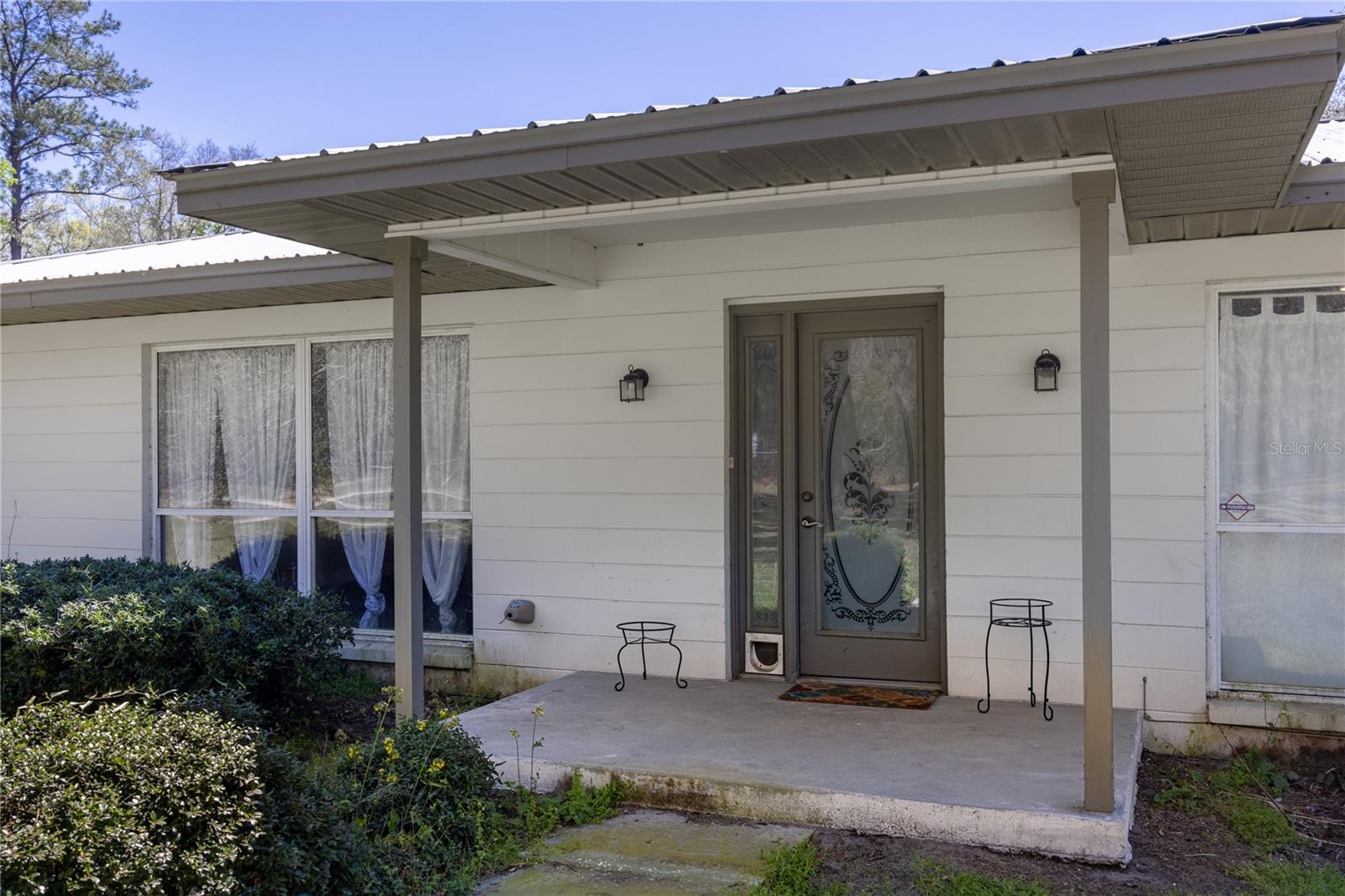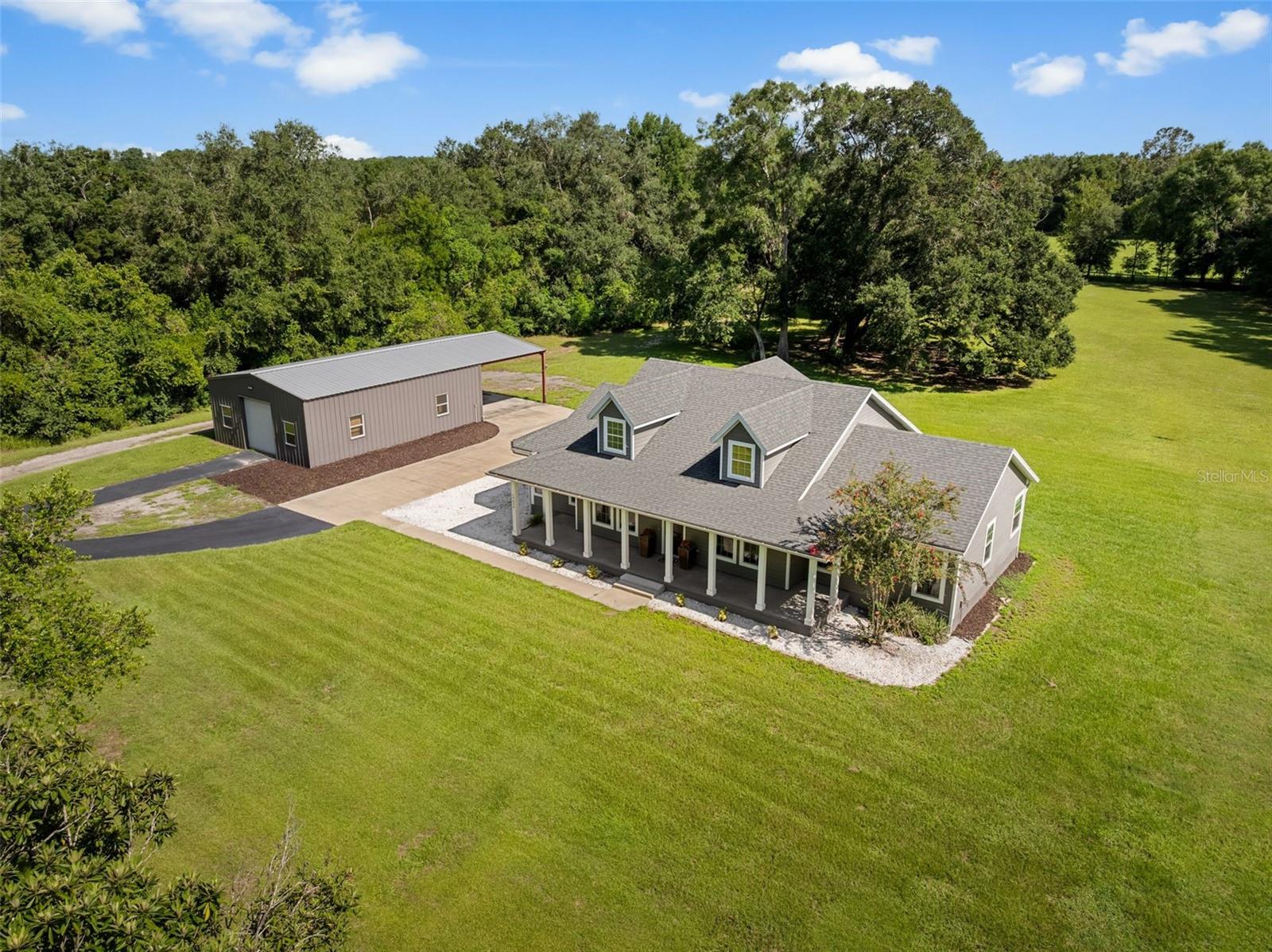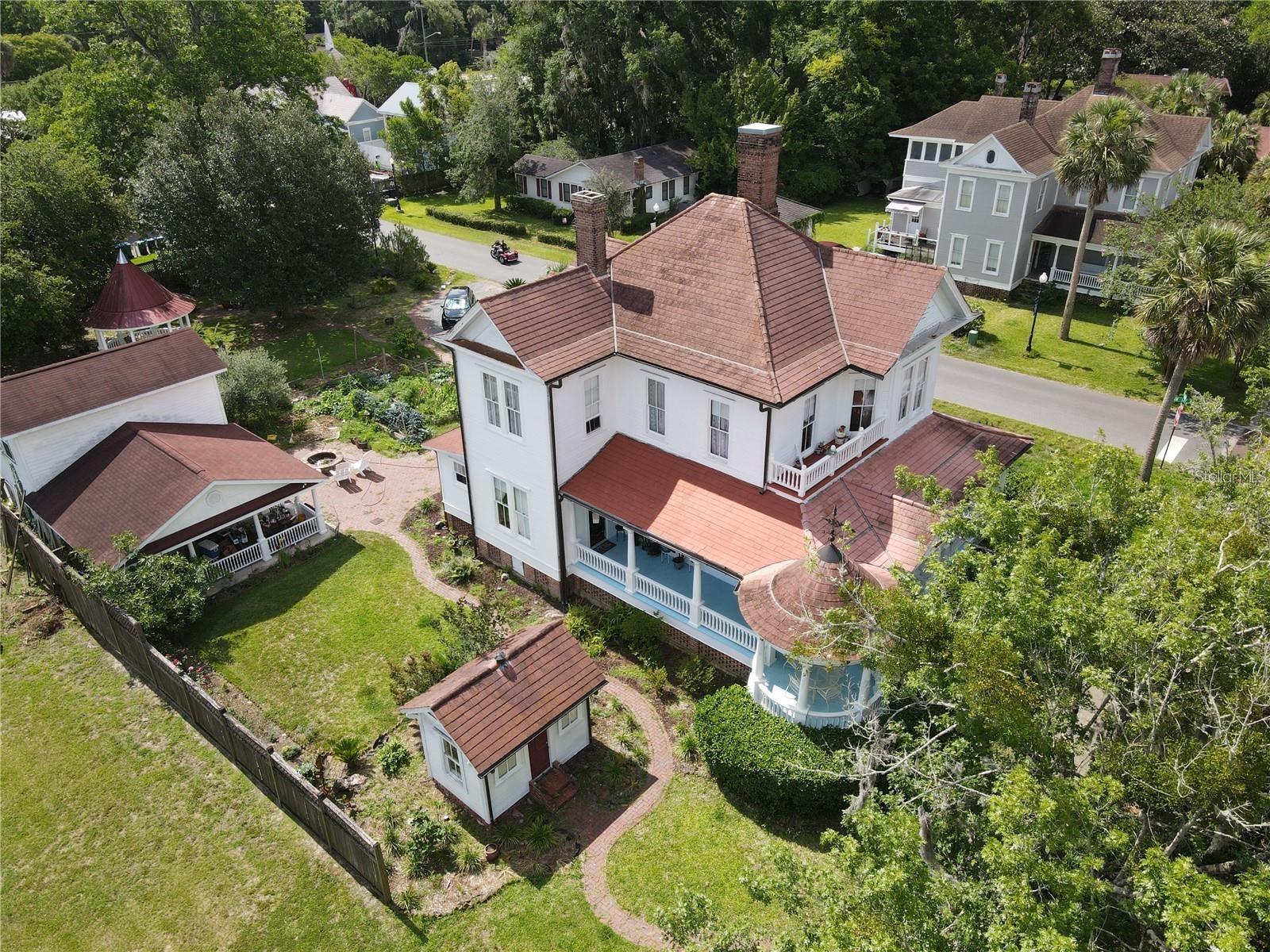19620 62nd Avenue, Alachua, FL 32615
Property Photos

Would you like to sell your home before you purchase this one?
Priced at Only: $599,900
For more Information Call:
Address: 19620 62nd Avenue, Alachua, FL 32615
Property Location and Similar Properties
- MLS#: GC532623 ( Residential )
- Street Address: 19620 62nd Avenue
- Viewed: 1
- Price: $599,900
- Price sqft: $214
- Waterfront: No
- Year Built: 2018
- Bldg sqft: 2802
- Bedrooms: 3
- Total Baths: 3
- Full Baths: 2
- 1/2 Baths: 1
- Garage / Parking Spaces: 2
- Days On Market: 2
- Additional Information
- Geolocation: 29.7137 / -82.5513
- County: ALACHUA
- City: Alachua
- Zipcode: 32615
- Subdivision: Cadillac Estates
- Provided by: BHGRE THOMAS GROUP
- DMCA Notice
-
DescriptionNestled on over 6 private acres with a natural tree perimeter, this beautifully maintained, 3 bedroom, 2.5 bath home offers peace, privacy, and premium finishes all with no HOA restrictions. Outside of the home, enjoy major value adds and practical amenities including the massive 30 x 60 insulated workshop with dual 10 x 10 roll up doors, 220 volt wiring, and an A/C unit, as well as the whole home generator on a transfer switch. As you make your way up to the front door, the expansive front porch invites you to slow down and take it all in. Step inside to discover an open and inviting layout, welcomed by the stunning gas fireplace surround and thoughtful upgrades throughout. The living room has vaulted ceilings, giving it an open feel, and crown molding throughout the rest of the home for a clean, finished look. The kitchen is well equipped and designed to make cooking easy and enjoyable. Youll find a unique, high level polished granite on the island and luxurious leathered granite countertops throughout the rest of the kitchen. Appliances include matching, black stainless steel built in double ovens with quick preheat and convection features, a gas cooktop with a brand new built in microwave above, a quiet Bosch dishwasher and a Frigidaire fridge with a water and ice dispenser. The soft close cabinetry and deep, spacious drawers offer premium function and storage for days. Just off the kitchen, the dining area is filled with natural light from panoramic windows and features a charming built in hutchperfect for displaying your favorite dishes, dcor, or storing serveware out of sight while still within reach. The Primary Suite offers a serene retreat with high end plush carpet, tray ceiling, neutral window shades, and sconce lighting flanking the bed. The luxurious en suite bathroom includes a double vanity with granite counters, soft close cabinetry, a soaking tub, and a walk in shower tiled to the ceiling with a rain showerhead for a spa like experience. A spacious walk in closet completes the suite. Two additional bedrooms and a well appointed full bath provide plenty of room for family or guests. The attached 2 car garage offers additional storage and sheltered parking. In from the garage, a versatile mudroom/laundry area connects to the homes convenient half bath, perfect for everyday use or cleanup after time spent in the yard or workshop. French doors with built in blinds lead from the great room to a screened in back porchan ideal spot to unwind while enjoying the sounds of nature, completely protected from the elements. Additionally, the home is not only comfortable year round but also energy efficient with Icynene spray foam insulation. Whether youre relaxing on the front porch, enjoying the shaded serenity of the back, or creating something new in the workshop, this property invites you to truly spread out and enjoy life at your own pace. No HOA. No close neighbors. Just the freedom of open space and the comfort of home.
Payment Calculator
- Principal & Interest -
- Property Tax $
- Home Insurance $
- HOA Fees $
- Monthly -
Features
Building and Construction
- Builder Name: Amira Builders
- Covered Spaces: 0.00
- Exterior Features: Storage
- Fencing: Fenced, Wire
- Flooring: Carpet, LuxuryVinyl, Tile
- Living Area: 1826.00
- Other Structures: Storage, Workshop
- Roof: Shingle
Garage and Parking
- Garage Spaces: 2.00
- Open Parking Spaces: 0.00
- Parking Features: Driveway, Garage, GarageDoorOpener, GarageFacesSide
Eco-Communities
- Green Energy Efficient: Insulation
- Water Source: Well
Utilities
- Carport Spaces: 0.00
- Cooling: CentralAir, CeilingFans
- Heating: Central, Electric
- Sewer: SepticTank
- Utilities: ElectricityConnected, HighSpeedInternetAvailable, Propane, WaterConnected
Finance and Tax Information
- Home Owners Association Fee: 0.00
- Insurance Expense: 0.00
- Net Operating Income: 0.00
- Other Expense: 0.00
- Pet Deposit: 0.00
- Security Deposit: 0.00
- Tax Year: 2024
- Trash Expense: 0.00
Other Features
- Appliances: BuiltInOven, Cooktop, Dryer, Dishwasher, ExhaustFan, Disposal, GasWaterHeater, IceMaker, Microwave, Refrigerator, TanklessWaterHeater, Washer
- Country: US
- Interior Features: BuiltInFeatures, TrayCeilings, CeilingFans, CrownMolding, CathedralCeilings, HighCeilings, MainLevelPrimary, StoneCounters, VaultedCeilings, WalkInClosets, WindowTreatments
- Legal Description: CADILLAC ESTATES UNREC'D S/D PARCEL 19 OR 2449/1468 & OR 3565/854 & OR 3947/ 1081
- Levels: One
- Area Major: 32615 - Alachua
- Occupant Type: Owner
- Parcel Number: 04079-019-000
- Style: Craftsman
- The Range: 0.00
Similar Properties
Nearby Subdivisions
Alachua Estates
Alachua Hills Se
Alachua Realty
Baywood Ph 1b
Baywood Ph 1c
Briarwood
Briarwood Ph 1 Pb 37 Pg 33
Cadillac Estates
Carrington Green
Clarkes 1st Add To Alachua
Clarkes 2nd Add To Alachua
Creekside Villas At Turkey Cre
Downingalachua
Dry Creek Alachua
Foxridge
Guinn Wms Reeves Survey Alach
Guinn Wms & Reeves Survey (ala
Heritage Oaks
Heritage Oaks Ph 1
Heritage Oaks Ph Ii
Hitchcocks Add Ala
Kingsland
Lakeview Villas
Laurel Farms
Meadow Glen Repl Of Noelle Est
N/a
Not In Subdivision
Olmstead Surv
Plantation Hills
Replat
Santa Fe Forest
Savannah Station
Shady Lane Acres
Tara Baywood
Tara Village
Tara Village Pb 36 Pg 50
Tompsett Surveyalachua
Turkey Creek
University Ave Properties Inc
White Oaks Ph 1
Wyndswept Hills

- One Click Broker
- 800.557.8193
- Toll Free: 800.557.8193
- billing@brokeridxsites.com




















































