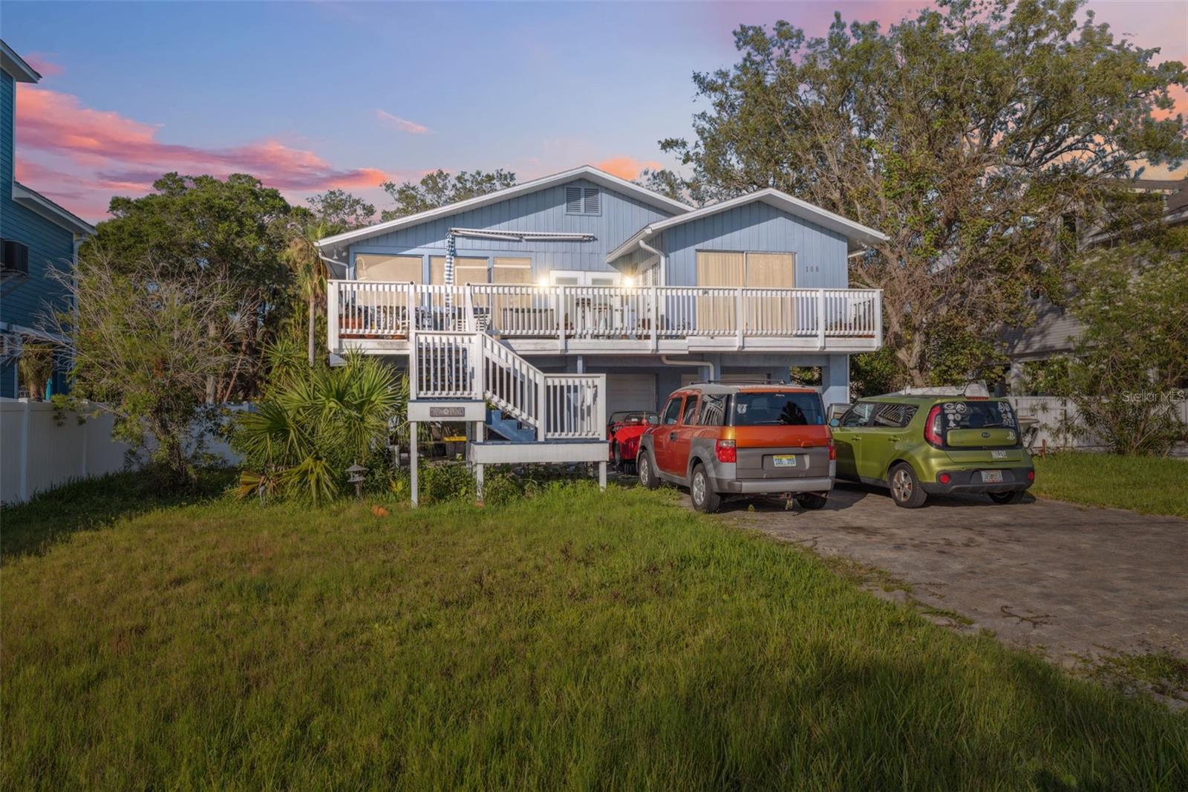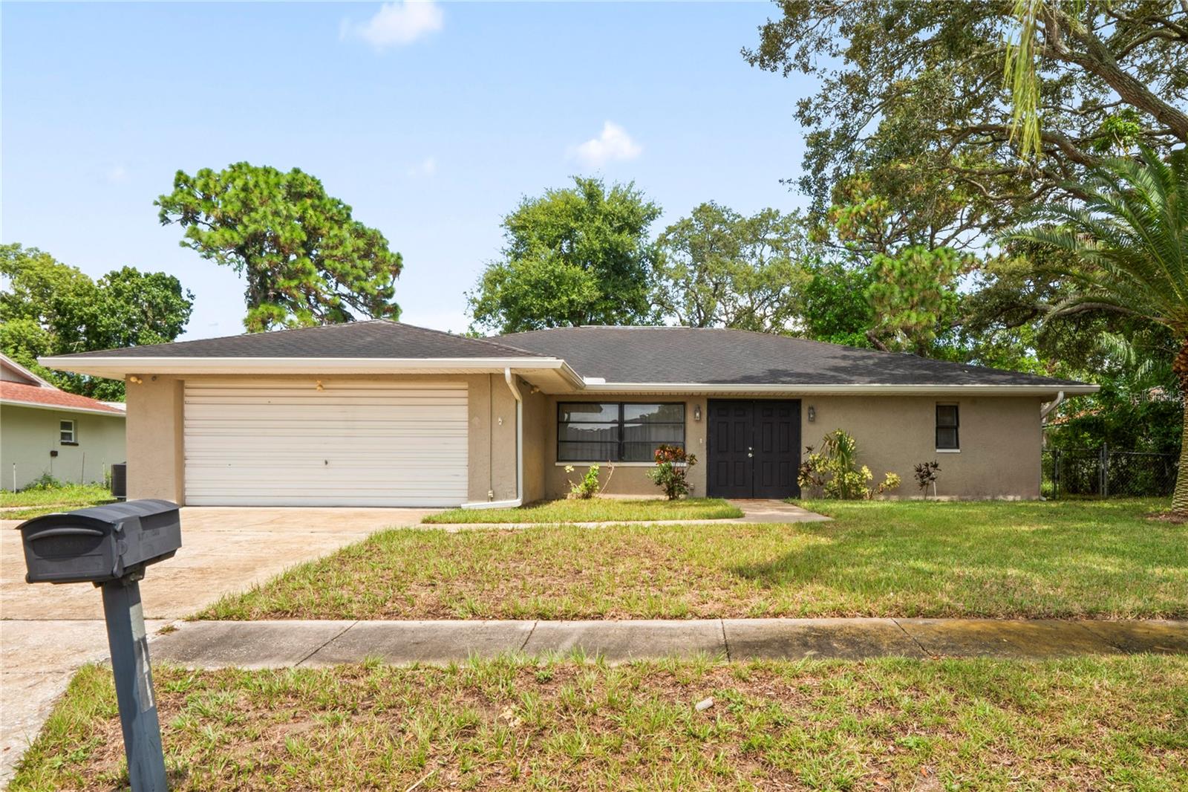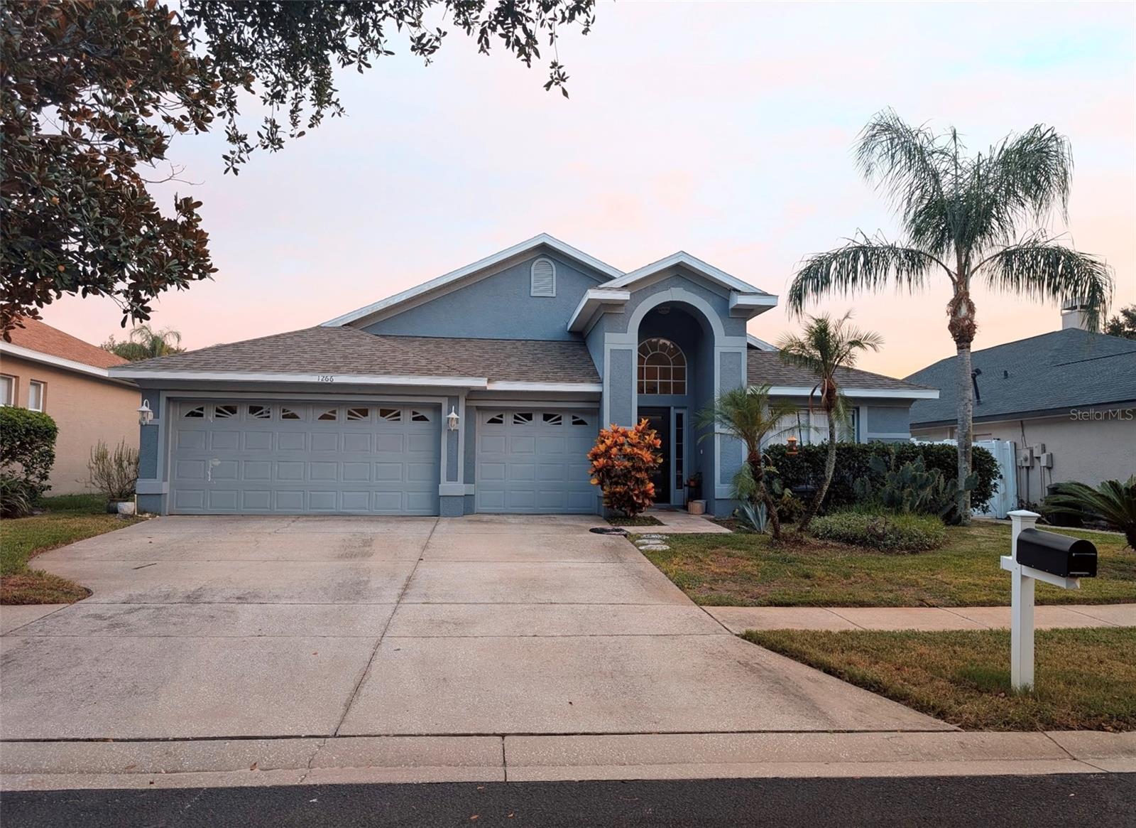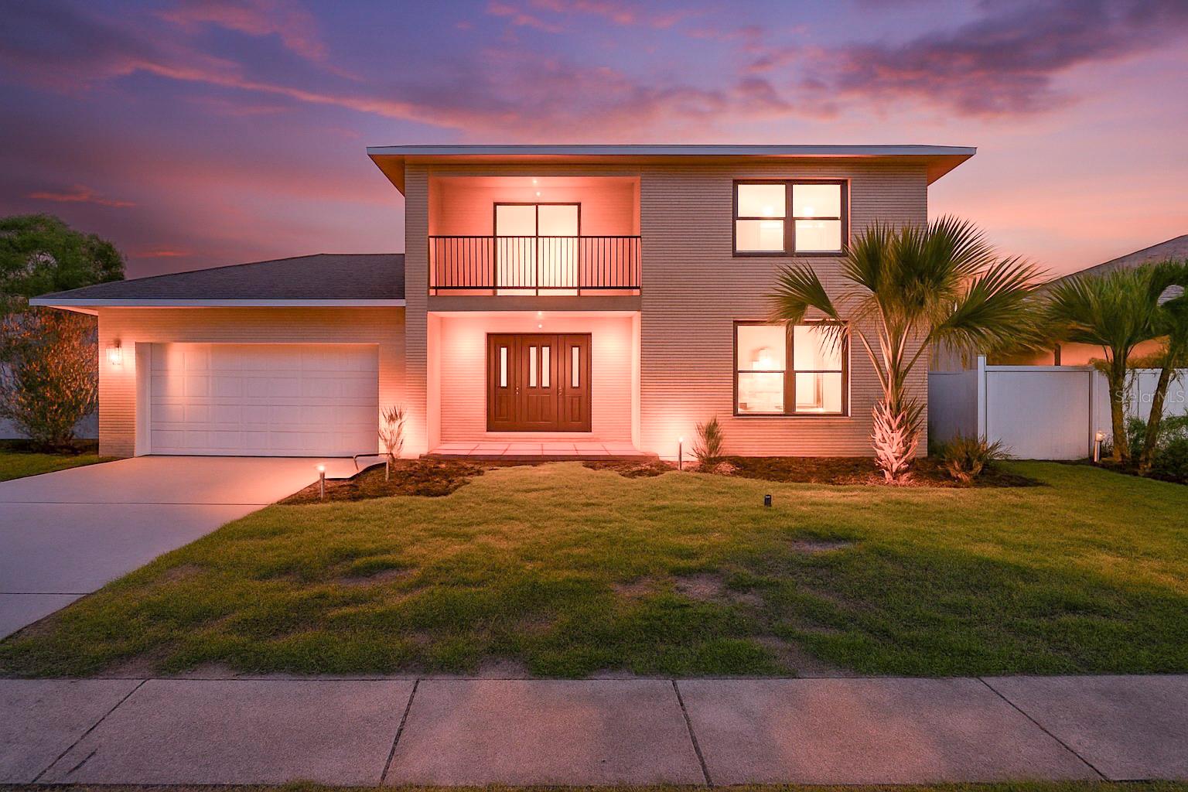1266 Paradise Lake Drive, Tarpon Springs, FL 34689
Property Photos

Would you like to sell your home before you purchase this one?
Priced at Only: $579,000
For more Information Call:
Address: 1266 Paradise Lake Drive, Tarpon Springs, FL 34689
Property Location and Similar Properties
- MLS#: TB8409612 ( Residential )
- Street Address: 1266 Paradise Lake Drive
- Viewed: 7
- Price: $579,000
- Price sqft: $194
- Waterfront: Yes
- Wateraccess: Yes
- Waterfront Type: LakePrivileges
- Year Built: 2001
- Bldg sqft: 2978
- Bedrooms: 3
- Total Baths: 3
- Full Baths: 3
- Garage / Parking Spaces: 3
- Days On Market: 50
- Additional Information
- Geolocation: 28.152 / -82.7337
- County: PINELLAS
- City: Tarpon Springs
- Zipcode: 34689
- Subdivision: North Lake Of Tarpon Spgs Ph
- Elementary School: Tarpon Springs
- Middle School: Tarpon Springs
- High School: Tarpon Springs
- Provided by: REALTY ONE GROUP ADVANTAGE
- DMCA Notice
-
Description***Property qualifies for a VA assumable loan at a fixed interest rate of 4.625% for 30 years, subject to lender approval***.Situated in the private, gated North Lake community of Tarpon Springsfeaturing two entrances, a pier on Salt Lake, and a dock on Leisure Lakethis spacious 3 bedroom + flex/office room, 3 bath home with a 3 car garage offers the perfect mix of comfort, nature, and convenience. Enjoy water activities, nearby parks, and access to the Pinellas Trail for biking or hiking, all just minutes from beaches, the Sponge Docks, shopping, dining, and a sports complex. Inside, the open floor plan connects to a screened saltwater pool surrounded by tropical landscaping, with solid wood cabinetry, granite counters, glass appliances, and a large kitchen island overlooking the patio. With two primary suites, walk in closets with personalized cabinets and shelving, a dedicated pool bath, and a garage outfitted with a fridge, sink, and openerthis home is both functional and relaxing. Tile flooring throughout the bedrooms, a newer water heater, roof (2022), pool salt system (2022), exterior paint (2020), and brand new HVAC (2025) make it truly move in ready. Irrigation system, front load washer/dryer, and full access to the boardwalk and lake dock complete the package! Don't miss this opportunity, schedule your showing today!
Payment Calculator
- Principal & Interest -
- Property Tax $
- Home Insurance $
- HOA Fees $
- Monthly -
Features
Building and Construction
- Covered Spaces: 3.00
- Fencing: Fenced, Vinyl
- Flooring: Carpet, CeramicTile
- Living Area: 2290.00
- Roof: Shingle
Property Information
- Property Condition: NewConstruction
Land Information
- Lot Features: Landscaped
School Information
- High School: Tarpon Springs High-PN
- Middle School: Tarpon Springs Middle-PN
- School Elementary: Tarpon Springs Elementary-PN
Garage and Parking
- Garage Spaces: 3.00
- Open Parking Spaces: 0.00
- Parking Features: Driveway, GolfCartGarage, OffStreet
Eco-Communities
- Pool Features: Gunite, InGround, Other, ScreenEnclosure, SaltWater
- Water Source: Public
Utilities
- Carport Spaces: 0.00
- Cooling: CentralAir, CeilingFans
- Heating: Central
- Pets Allowed: Yes
- Pets Comments: Extra Large (101+ Lbs.)
- Sewer: PublicSewer
- Utilities: CableConnected, ElectricityAvailable, NaturalGasAvailable, HighSpeedInternetAvailable, MunicipalUtilities, SewerConnected, WaterAvailable
Finance and Tax Information
- Home Owners Association Fee: 738.00
- Insurance Expense: 0.00
- Net Operating Income: 0.00
- Other Expense: 0.00
- Pet Deposit: 0.00
- Security Deposit: 0.00
- Tax Year: 2024
- Trash Expense: 0.00
Other Features
- Appliances: Dryer, Dishwasher, Disposal, GasWaterHeater, Microwave, Range, Washer
- Association Name: Monarch Association Managment INC
- Association Phone: 727-204-4766
- Country: US
- Furnished: Unfurnished
- Interior Features: BuiltInFeatures, CeilingFans, EatInKitchen, HighCeilings, KitchenFamilyRoomCombo, OpenFloorplan, StoneCounters, VaultedCeilings, WalkInClosets, WoodCabinets, Attic
- Legal Description: NORTH LAKE OF TARPON SPRINGS - PHASE 1 LOT 114 LESS W 3FT
- Levels: One
- Area Major: 34689 - Tarpon Springs
- Occupant Type: Owner
- Parcel Number: 07-27-16-60845-000-1140
- Style: Florida
- The Range: 0.00
Similar Properties
Nearby Subdivisions
Alta Vista Sub
Anclote River Crossings
Azure View
Bayshore Heights Pt Rep
Beekmans J C Sub
Brittany Park Ib Sub
Brittany Park Ph 2 Sub
Chesapeake Point
Cheyneys J K Sub
Cheyneys Mill Add Rep
Cheyneys Paul Sub
Clarks H L Sub
Clarks H L Sub 2
Clarks H. L. Sub
Cypress Park Of Tarpon Springs
Denneys M E Sub
Disston Keeneys
Dixie Park
Eagle Creek Estates
Explorers Cove
Fairmount Park
Fergusons C
Fergusons Estates
Forest Ridge Ph One
Forest Ridge Ph Two
Forest Ridge Phase One
Gnuoy Park
Golden Gateway Homes
Grammer Smith Oakhill
Grassy Pointe Ph 1
Green Dolphin Park Villas Cond
Gulf Beach Park
Gulf Front Sub
Gulfview Ridge
Hamlets At Whitcomb Place The
Harbor Woods North
Inness Park
Inness Park Ext
Karen Acres
Kibbee Add 1
Lake Tarpon Sail Tennis Club
Lake View Villas
Leisure Lake Village Condo
Lutean Shores
Mariner Village Sub
Meyers Cove
Meyers Green H G Thompson
North Lake Estates
North Lake Of Tarpon Spgs Ph
North Lake Of Tarpon Spgs - Ph
Oakleaf Village
Orange Heights
Parkside Colony
Pattens Sub N S
Pointe Alexis North Ph I Rep
Pointe Alexis North Ph Ii
Pointe Alexis North Ph Iii
Pointe Alexis South
Pointe Alexis South Ph Ii Pt R
Pointe Alexis South Ph Iii
River Bend Village
River Village
River Watch
Riverview
Rolling Oaks
Rush Fergusons Sub
Rush Fersusons
Sail Harbor
Sea Breeze Island
Serene Hills
Siler Shores
Sol-aqua
Solaqua
Stonehedge On The Hill
Sunset Hills
Sunset Hills 4th Add
Sunset Hills Rep
Sunset Ridge Park
Sunset View
Tampa Tarpon Spgs Land Co
Tarpon Heights Sec A
Tarpon Key
Tarpon Shores
Tarpon Spgs Official Map
Tarpon Trace
Trentwood Manor
Turf Surf Estates
Wegeforth Sub
Welshs Bayou Add
Westwinds Ph I
Westwinds Ph Ii
Westwinds Village
Whitcomb Place
Whitcomb Point
Windrush Bay Condo
Woods At Anderson Park
Woods At Anderson Park Condo T
Youngs Sub De Luxe

- One Click Broker
- 800.557.8193
- Toll Free: 800.557.8193
- billing@brokeridxsites.com













































