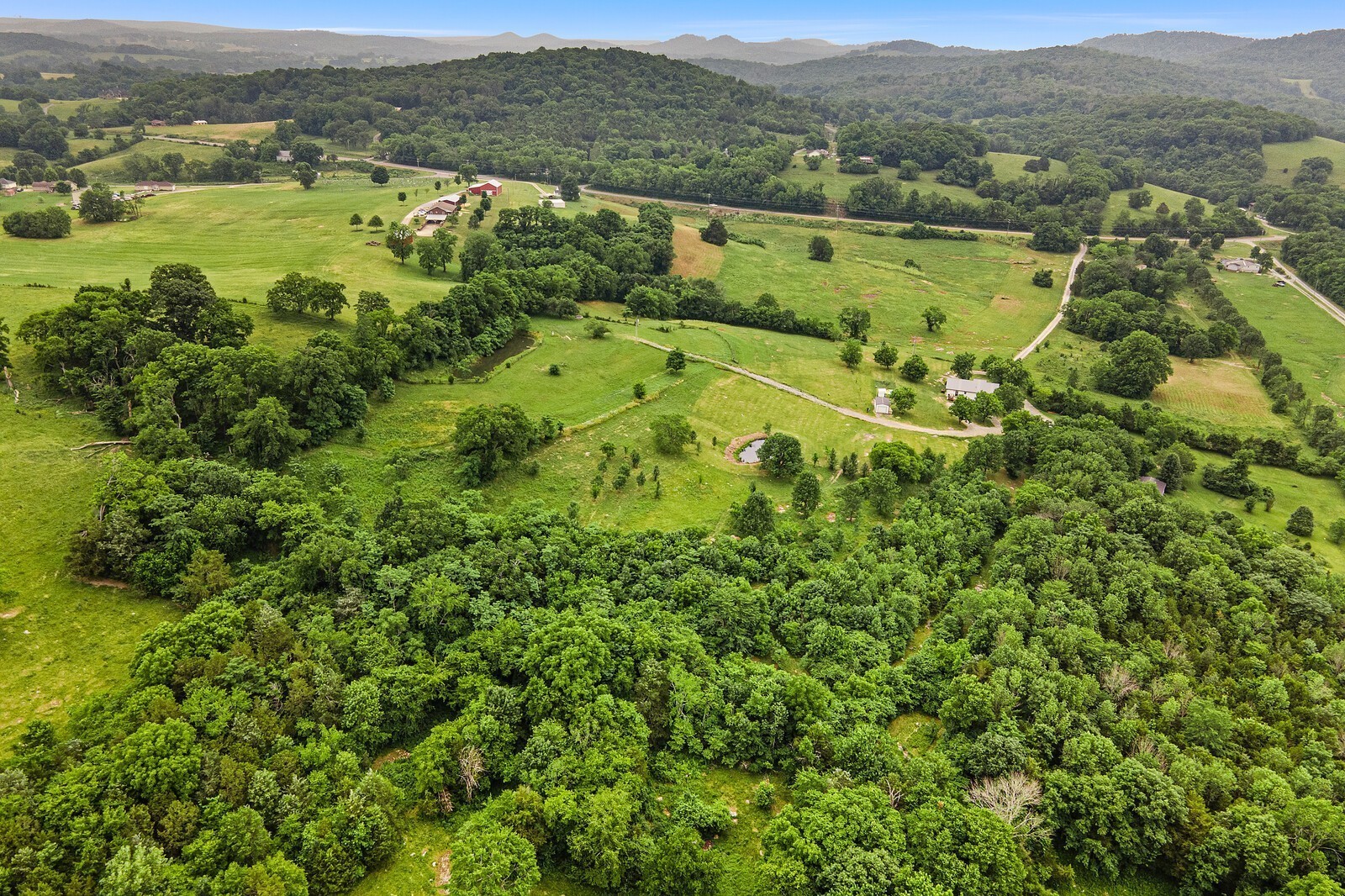8217 Chaucer Drive, Weeki Wachee, FL 34607
Property Photos

Would you like to sell your home before you purchase this one?
Priced at Only: $450,000
For more Information Call:
Address: 8217 Chaucer Drive, Weeki Wachee, FL 34607
Property Location and Similar Properties
- MLS#: W7877476 ( Residential )
- Street Address: 8217 Chaucer Drive
- Viewed: 1
- Price: $450,000
- Price sqft: $101
- Waterfront: No
- Year Built: 1986
- Bldg sqft: 4442
- Bedrooms: 3
- Total Baths: 2
- Full Baths: 2
- Garage / Parking Spaces: 2
- Days On Market: 1
- Additional Information
- Geolocation: 28.5097 / -82.5841
- County: HERNANDO
- City: Weeki Wachee
- Zipcode: 34607
- Subdivision: River Country Estates
- Elementary School: Spring Hill
- Middle School: Fox Chapel
- High School: Weeki Wachee
- Provided by: TROPIC SHORES REALTY LLC
- DMCA Notice
-
DescriptionOne or more photo(s) has been virtually staged. This incredible spacious home sits on .52 acres and has 2,8974. sq. ft. of living space. Located in upscale Community this home boasts 3 large bedrooms, step down living room with center stone fireplace, wet bar, real wood floors with sliders on both sides with views of the pool. Primary bedroom has slider as well with walk in closet and bath with dual vanities and walk in shower. In addition, formal dining room and large den surround the living room. Ceramic tile walkway and secondary bedrooms have brand new luxury vinyl flooring. Beautiful custom kitchen with real butcher block, pull out drawers in island for convenience. There is a bonus room with walk in closet for storage and a decent sized work shop. The bonus room is huge, perfect for a playroom, yoga/pilates workout room and you can go through the screened in breezeway to the oversized garage or to the open patio with fountain to the screened in pool. The heated pool and hot tub area are great. Huge deck for entertaining, outdoor kitchen with brand new mini fridge. Enjoy the Florida Lifestyle. Gutters and downspouts,
Payment Calculator
- Principal & Interest -
- Property Tax $
- Home Insurance $
- HOA Fees $
- Monthly -
Features
Building and Construction
- Builder Name: Palmwood Homes
- Covered Spaces: 0.00
- Exterior Features: RainGutters, Storage
- Flooring: Brick
- Living Area: 2874.00
- Other Structures: OutdoorKitchen
- Roof: Shingle
Land Information
- Lot Features: Cleared, DeadEnd
School Information
- High School: Weeki Wachee High School
- Middle School: Fox Chapel Middle School
- School Elementary: Spring Hill Elementary
Garage and Parking
- Garage Spaces: 2.00
- Open Parking Spaces: 0.00
- Parking Features: Driveway
Eco-Communities
- Pool Features: Gunite, Heated, InGround, ScreenEnclosure
- Water Source: Public
Utilities
- Carport Spaces: 0.00
- Cooling: CentralAir, CeilingFans
- Heating: Central
- Pets Allowed: Yes
- Sewer: PublicSewer
- Utilities: CableAvailable, MunicipalUtilities, SewerConnected
Finance and Tax Information
- Home Owners Association Fee: 125.00
- Insurance Expense: 0.00
- Net Operating Income: 0.00
- Other Expense: 0.00
- Pet Deposit: 0.00
- Security Deposit: 0.00
- Tax Year: 2024
- Trash Expense: 0.00
Other Features
- Appliances: Dryer, Dishwasher, ElectricWaterHeater, Disposal, Microwave, Range, Washer
- Country: US
- Interior Features: WetBar, BuiltInFeatures, CeilingFans, EatInKitchen, OpenFloorplan, StoneCounters, SplitBedrooms, Skylights, WalkInClosets, WoodCabinets, SeparateFormalDiningRoom
- Legal Description: RIVER COUNTRY ESTATES BLK 1 LOT 2
- Levels: One
- Area Major: 34607 - Spring Hl/Brksville/WeekiWachee/Hernando Bch
- Occupant Type: Owner
- Parcel Number: R02-223-17-3245-0001-0020
- Possession: CloseOfEscrow
- Style: Ranch
- The Range: 0.00
- View: Pool
- Zoning Code: PDP
Similar Properties
Nearby Subdivisions
Acreage
Lake In The Woods
Lake In The Woods Ph I
Palm Grove Colony
Palm Grv Colony Un 1
Palm Grv Colony Un 2
Palm Grv Colony Un 4
Palm Grv Colony Un 5
Pine Island Rep
Pine Island Replat
River Country Estates
South Bay Port #1 Unrec
Waters Of Weeki Wachee
Weeki Wachee Acres Add Un 3
Weeki Wachee Gardens
Weeki Wachee Gardens Add
Weeki Wachee Gardens Add Un 1
Weeki Wachee Gardens Add Un 2
Weeki Wachee Gardens Add Un 3
Weeki Wachee Gardens Un 1
Weeki Wachee Gardens Un 3
Weeki Wachee Gardens Un 4
Weeki Wachee Gardens Un 5
Weeki Wachee River Est Un 1
Weeki Wachee River Estate
Weeki Wachee River Retreats
Weeki Wachee Shores
Weeki Wachee Shores Unit 1
Weeki Wachee Shores Unit 2
Weeki Wachee Shores Unit 3

- One Click Broker
- 800.557.8193
- Toll Free: 800.557.8193
- billing@brokeridxsites.com


























































































