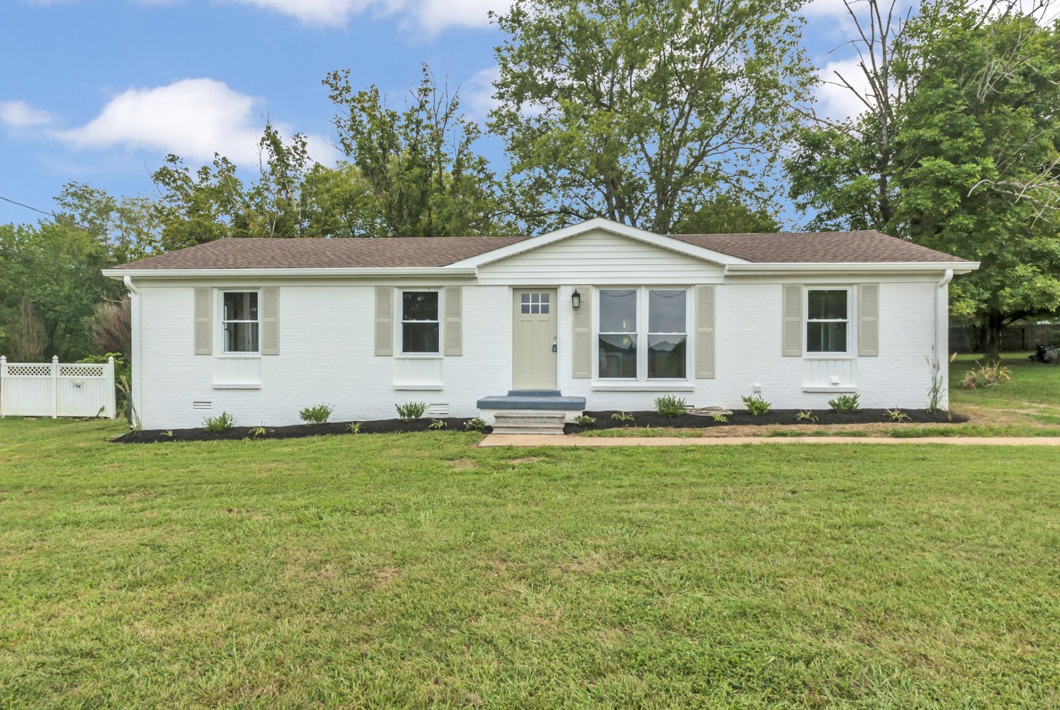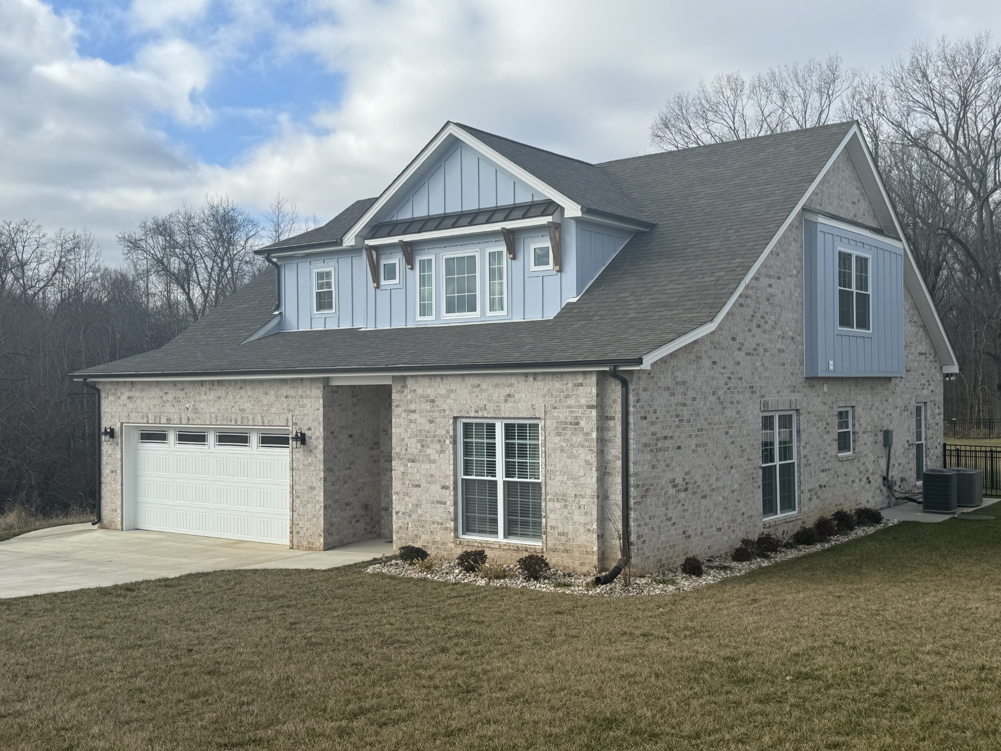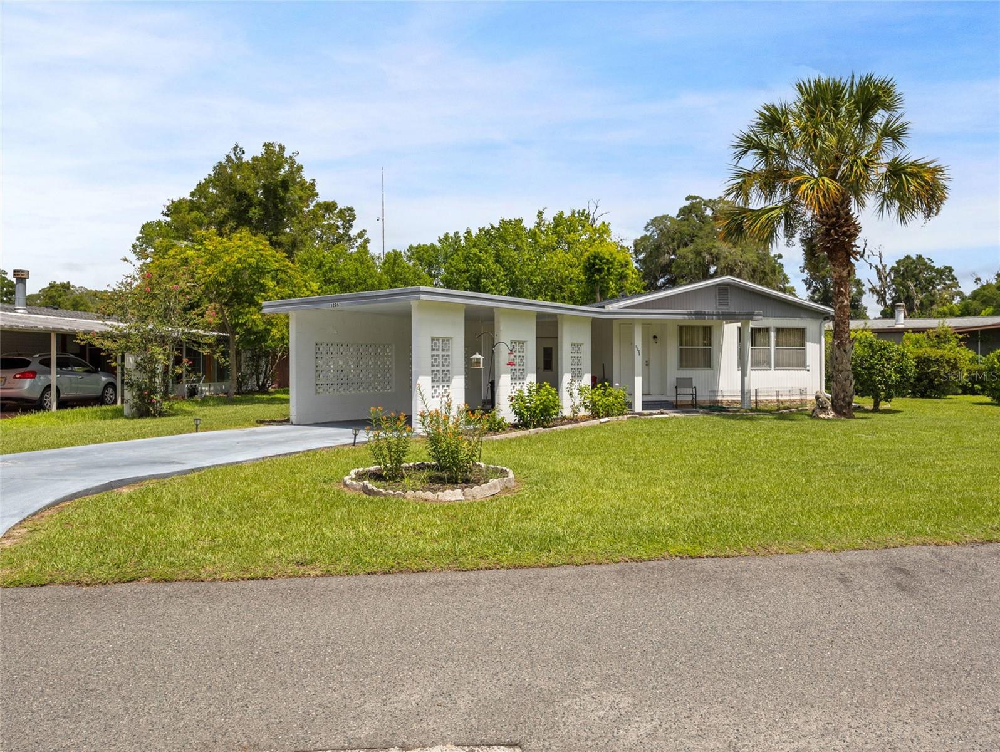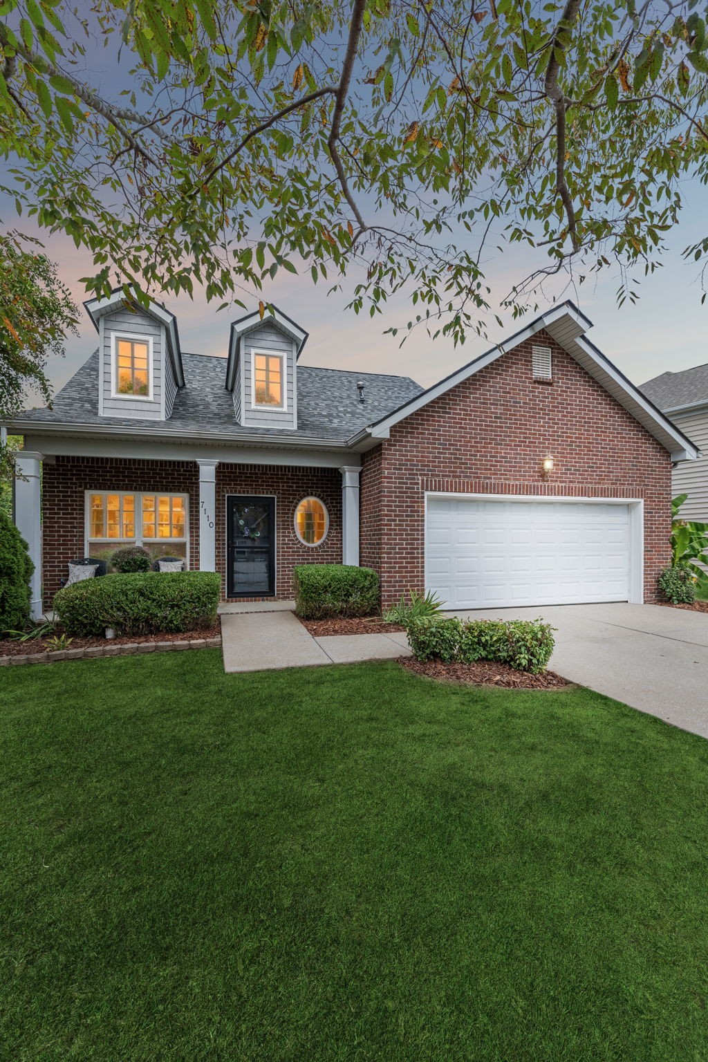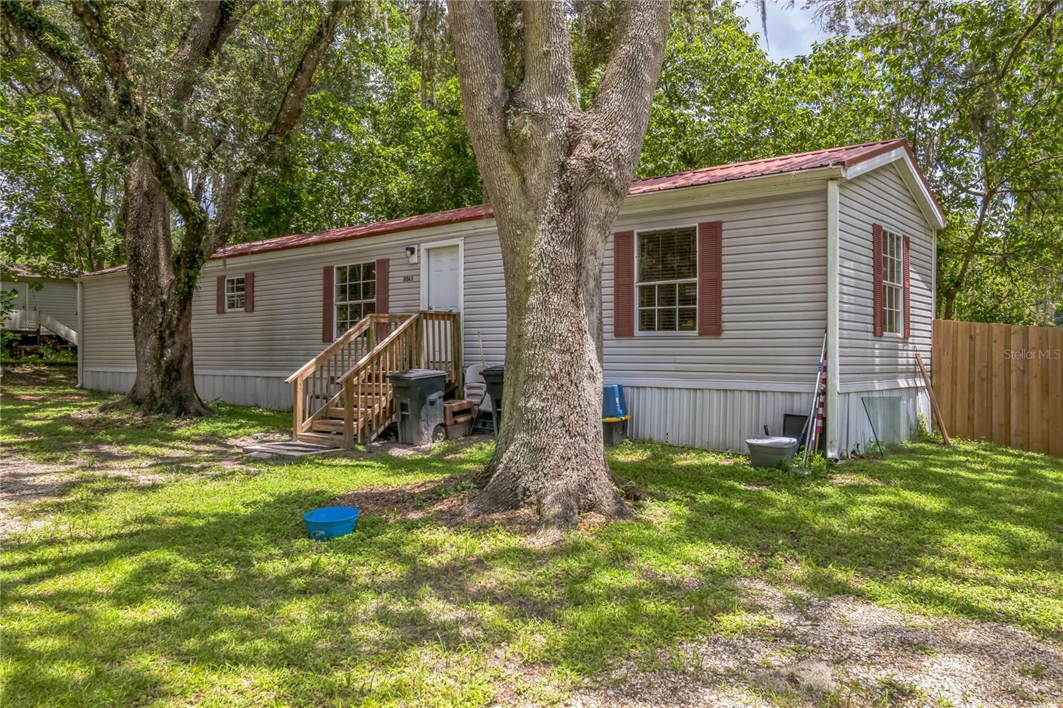3226 39th Avenue, Ocala, FL 34480
Property Photos

Would you like to sell your home before you purchase this one?
Priced at Only: $143,500
For more Information Call:
Address: 3226 39th Avenue, Ocala, FL 34480
Property Location and Similar Properties
- MLS#: OM705968 ( Residential )
- Street Address: 3226 39th Avenue
- Viewed: 1
- Price: $143,500
- Price sqft: $65
- Waterfront: No
- Year Built: 1975
- Bldg sqft: 2201
- Bedrooms: 2
- Total Baths: 2
- Full Baths: 2
- Garage / Parking Spaces: 2
- Days On Market: 2
- Additional Information
- Geolocation: 29.156 / -82.0814
- County: MARION
- City: Ocala
- Zipcode: 34480
- Subdivision: Oak Park Village
- Elementary School: Maplewood
- Middle School: Osceola
- High School: Forest
- Provided by: RE/MAX ALLSTARS REALTY
- DMCA Notice
-
DescriptionCharming 2 Bed, 2 Bath Double Wide in Oak Park Village Adult Community Welcome to this cozy and well maintained double wide mobile home located in the heart of Ocala, in the peaceful adult restricted community of Oak Park Village. This 2 bedroom, 2 bath home is move in ready and packed with recent upgrades, including a brand new roof (2024), new A/C (2024), new water heater (2025), fresh flooring (2025), new exterior back door, and all new kitchen appliances. Step outside and enjoy one of the homes most attractive features: a classic breezeblock carportperfect for keeping your car out of the weather and ideal for entertaining, cookouts, or relaxing in the shade. Theres also plenty of storage space, including a small workshop area for hobbies or projects. Oak Park Village offers a tranquil, tree lined setting with mature landscaping, while being just minutes from Ocalas best shopping, dining, medical facilities, and more. Whether you're downsizing or simply seeking a peaceful place to call home, this property checks all the boxes. Don't miss out on this gemschedule your tour today!
Payment Calculator
- Principal & Interest -
- Property Tax $
- Home Insurance $
- HOA Fees $
- Monthly -
Features
Building and Construction
- Basement: CrawlSpace
- Covered Spaces: 0.00
- Exterior Features: Lighting, Storage
- Flooring: CeramicTile, Laminate
- Living Area: 1428.00
- Roof: Shingle
Land Information
- Lot Features: Cleared
School Information
- High School: Forest High School
- Middle School: Osceola Middle School
- School Elementary: Maplewood Elementary School-M
Garage and Parking
- Garage Spaces: 0.00
- Open Parking Spaces: 0.00
Eco-Communities
- Water Source: Private
Utilities
- Carport Spaces: 2.00
- Cooling: CentralAir, CeilingFans
- Heating: Central, Electric
- Pets Allowed: Yes
- Sewer: PublicSewer
- Utilities: CableConnected
Finance and Tax Information
- Home Owners Association Fee: 0.00
- Insurance Expense: 0.00
- Net Operating Income: 0.00
- Other Expense: 0.00
- Pet Deposit: 0.00
- Security Deposit: 0.00
- Tax Year: 2024
- Trash Expense: 0.00
Other Features
- Appliances: ElectricWaterHeater, Range, Refrigerator
- Country: US
- Interior Features: CeilingFans, MainLevelPrimary
- Legal Description: SEC 26 TWP 15 RGE 22 PLAT BOOK UNR PAGE 019 OAK PARK VILLAGE BLK B LOT 3 BEING MORE PARTICULARLY DESC AS: COM AT THE SE COR OF NW 1/4 OF NE 1/4 OF SW 1/4 OF SEC 26 TH N 45-02-38 W 466.77 FT TH S 63-18-30 E 50 FT TO THE POB PT BEING ON A CURVE CONCAVE NWLY HAVING A RADIUS OF 50 FT TH SWLY ALONG CURVE A CHORD BEARING & DISTANCE OF S 44-41-20 W 30.90 FT TH S 27-18-30 E 145 FT TO PT ON A CURVE CONCAVE NWLY HAVING A RADIUS OF 195 FT TH NELY ALONG CURVE A CHORD BEARING & DISTANCE OF N 44-41-30 E 120.5 2 FT TH N 63-18-30 W 145 FT TO THE POB
- Levels: One
- Area Major: 34480 - Ocala
- Occupant Type: Owner
- Parcel Number: 2975-002-003
- The Range: 0.00
- Zoning Code: R4
Similar Properties

- One Click Broker
- 800.557.8193
- Toll Free: 800.557.8193
- billing@brokeridxsites.com








































