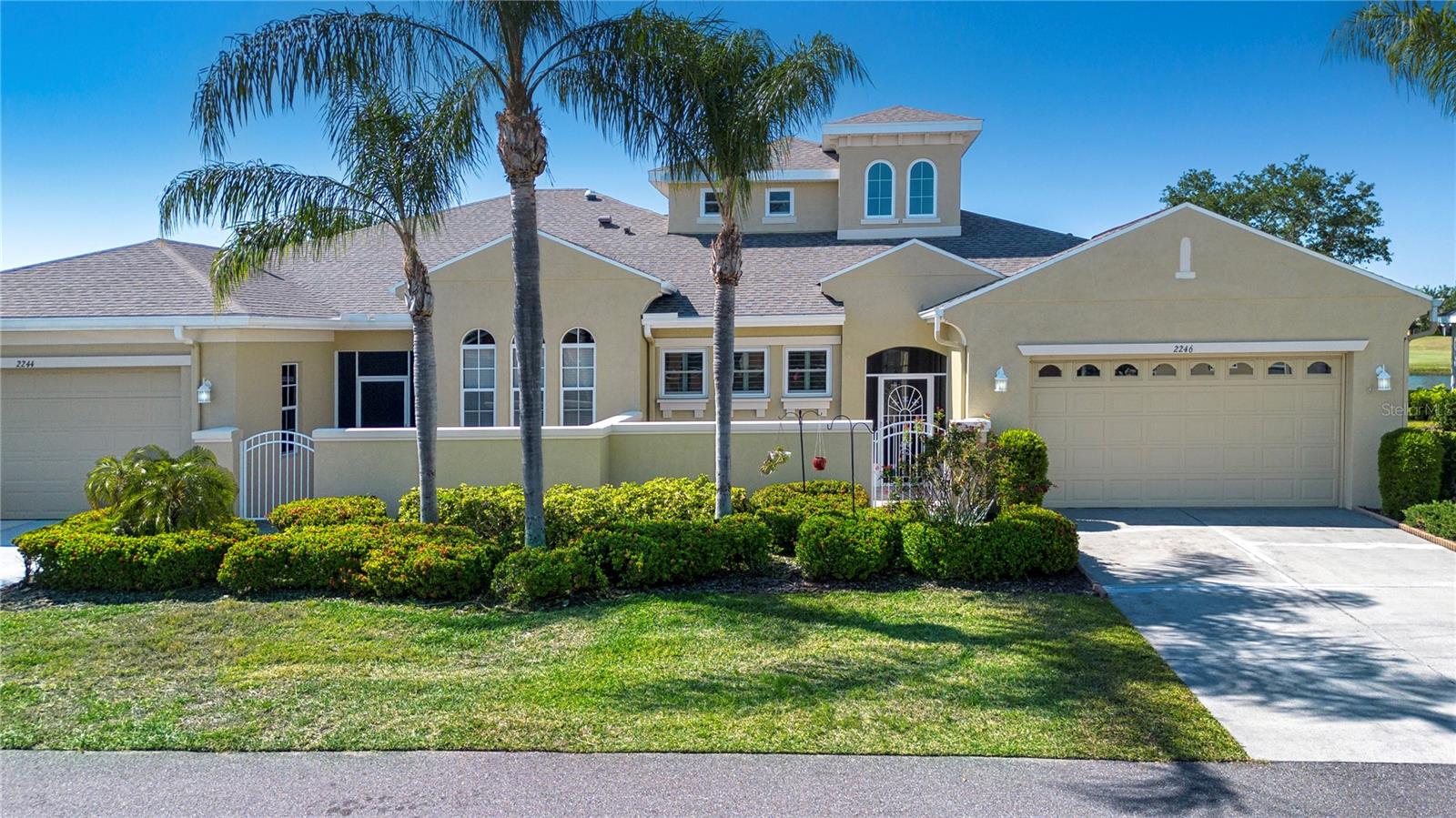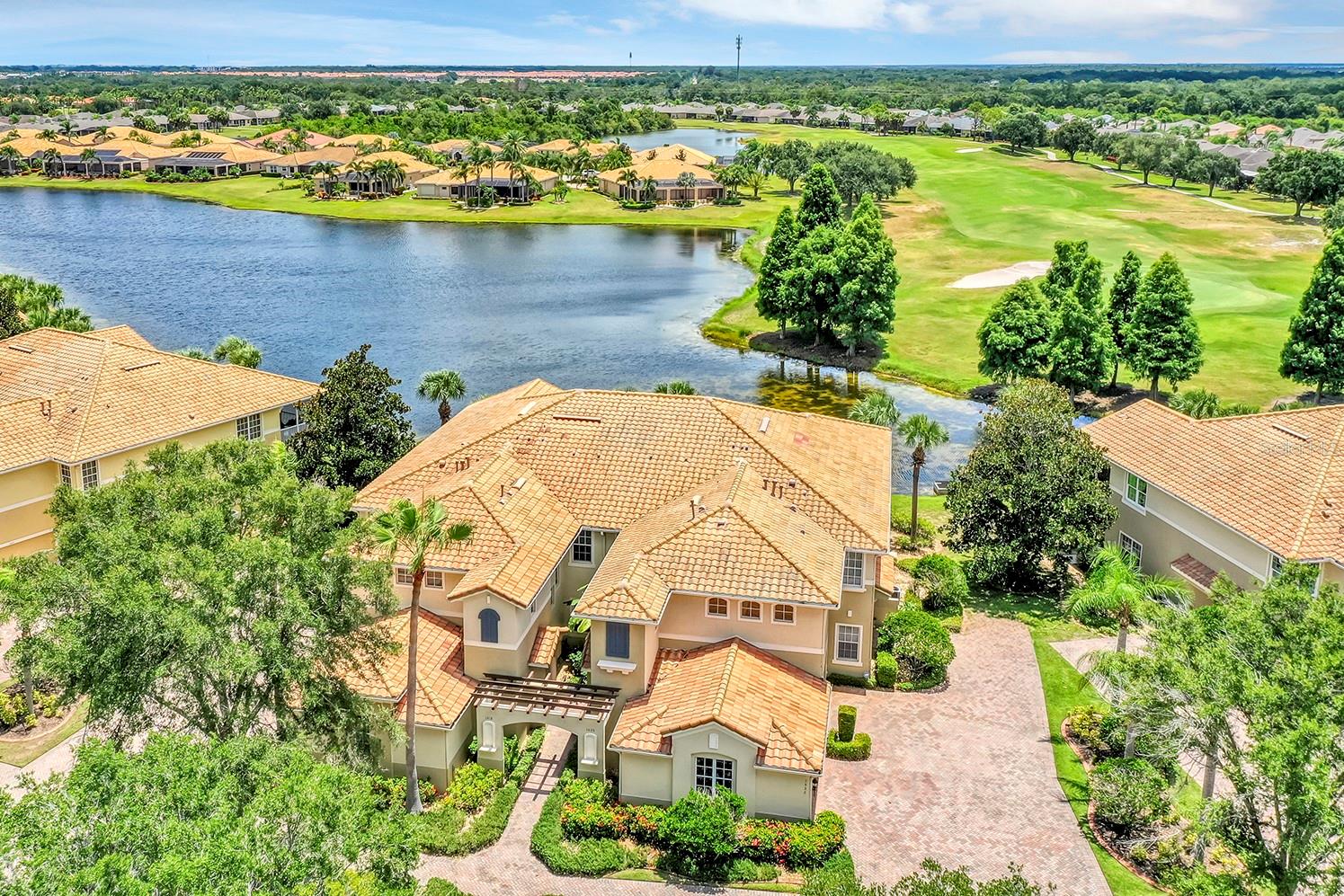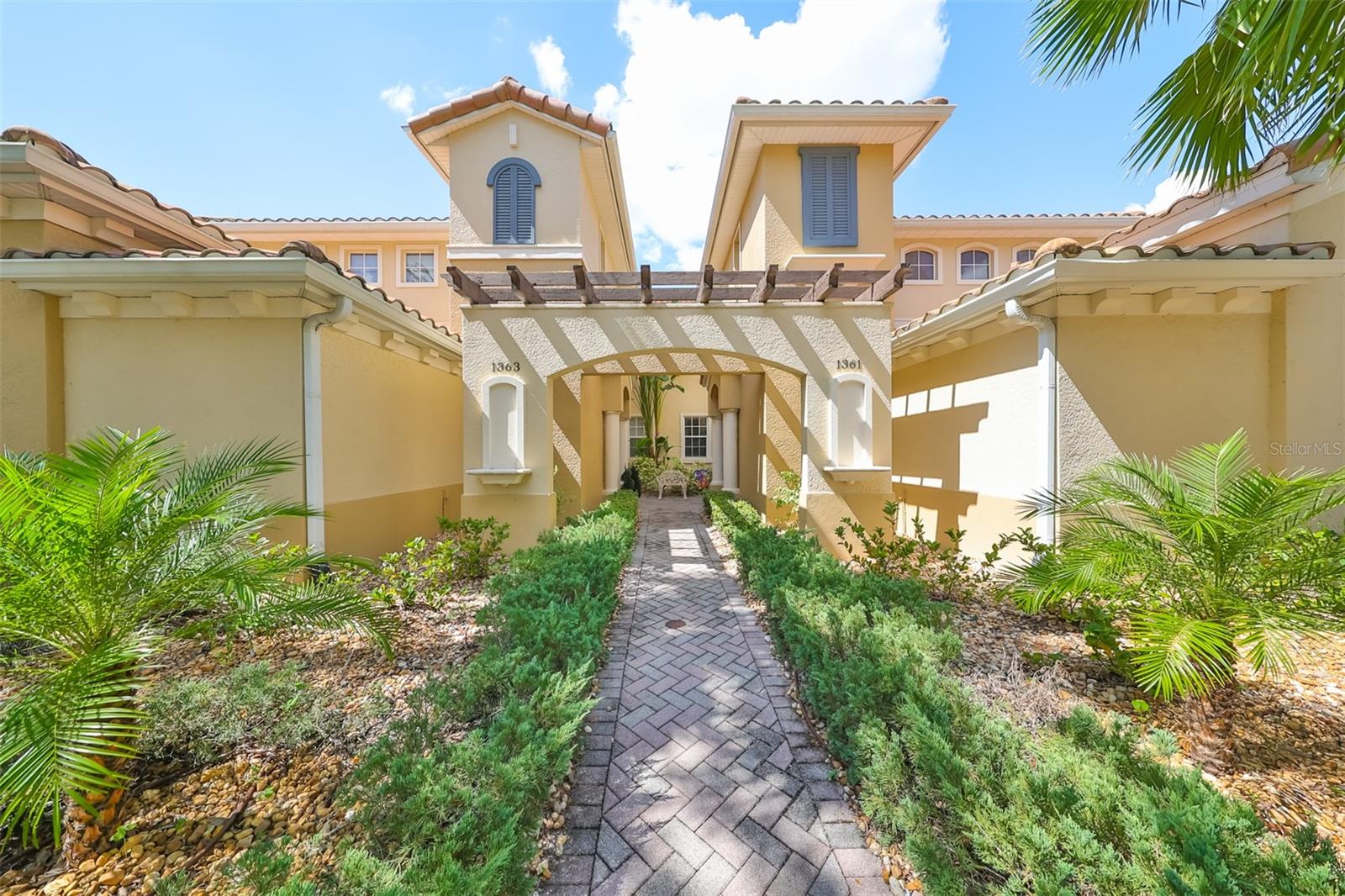1420 Emerald Dunes Drive 7, Sun City Center, FL 33573
Property Photos

Would you like to sell your home before you purchase this one?
Priced at Only: $445,000
For more Information Call:
Address: 1420 Emerald Dunes Drive 7, Sun City Center, FL 33573
Property Location and Similar Properties
- MLS#: O6327921 ( Residential )
- Street Address: 1420 Emerald Dunes Drive 7
- Viewed: 1
- Price: $445,000
- Price sqft: $141
- Waterfront: Yes
- Wateraccess: Yes
- Waterfront Type: Pond
- Year Built: 2006
- Bldg sqft: 3163
- Bedrooms: 3
- Total Baths: 2
- Full Baths: 2
- Garage / Parking Spaces: 2
- Days On Market: 1
- Additional Information
- Geolocation: 27.6901 / -82.3503
- County: HILLSBOROUGH
- City: Sun City Center
- Zipcode: 33573
- Subdivision: Toscana At Renaissance A Condo
- Building: Toscana At Renaissance A Condo
- Elementary School: Cypress Creek
- Middle School: Shields
- High School: Lennard
- Provided by: REAL BROKER, LLC
- DMCA Notice
-
DescriptionLive the maintenance free lifestyle you deserve in this spacious 3 bedroom, 2 bath condo in the gated community of Toscana at Renaissance. Nestled on the second floor with a private elevator, this end unit offers peaceful pond views and over 2,400 square feet of beautifully designed living space. High ceilings, crown molding, and natural light set the tone, while the open layout connects the living, dining, and kitchen areas for seamless everyday living and entertaining. The kitchen features solid wood cabinetry, granite countertops, a walk in pantry, and a large island. Enjoy morning coffee on your screened lanai with tranquil water views, or unwind in the oversized primary suite with tray ceilings, a walk in closet, and a spa like bath with dual sinks and a frameless glass shower. Two additional bedrooms, a dedicated study, a large laundry room, and a 2 car garage complete the layout. As a resident of Renaissance, you'll enjoy exclusive access to the Club Renaissance with resort style amenities including a fitness center, restaurant, pool, spa, and golf. Located near medical centers, shopping, and dining, and just 35 minutes to downtown Tampa.
Payment Calculator
- Principal & Interest -
- Property Tax $
- Home Insurance $
- HOA Fees $
- Monthly -
Features
Building and Construction
- Builder Name: WCI
- Covered Spaces: 0.00
- Exterior Features: SprinklerIrrigation, Lighting, RainGutters
- Flooring: Carpet, Tile
- Living Area: 2482.00
- Roof: Tile
Land Information
- Lot Features: NearGolfCourse, OutsideCityLimits, BuyerApprovalRequired, Landscaped
School Information
- High School: Lennard-HB
- Middle School: Shields-HB
- School Elementary: Cypress Creek-HB
Garage and Parking
- Garage Spaces: 2.00
- Open Parking Spaces: 0.00
- Parking Features: Driveway, Garage, GarageDoorOpener, Guest, GarageFacesSide
Eco-Communities
- Pool Features: Community
- Water Source: Public
Utilities
- Carport Spaces: 0.00
- Cooling: CentralAir, CeilingFans
- Heating: Central, Electric
- Pets Allowed: BreedRestrictions
- Sewer: PublicSewer
- Utilities: MunicipalUtilities
Finance and Tax Information
- Home Owners Association Fee Includes: CommonAreas, Electricity, Insurance, MaintenanceGrounds, MaintenanceStructure, PestControl, Pools, RecreationFacilities, ReserveFund, Sewer, Security, Taxes, Trash, Water
- Home Owners Association Fee: 703.00
- Insurance Expense: 0.00
- Net Operating Income: 0.00
- Other Expense: 0.00
- Pet Deposit: 0.00
- Security Deposit: 0.00
- Tax Year: 2024
- Trash Expense: 0.00
Other Features
- Appliances: Dishwasher, ElectricWaterHeater, Disposal, Microwave, Range, Refrigerator
- Country: US
- Interior Features: BuiltInFeatures, TrayCeilings, CeilingFans, CrownMolding, DryBar, EatInKitchen, Elevator, HighCeilings, KitchenFamilyRoomCombo, LivingDiningRoom, OpenFloorplan, StoneCounters, SplitBedrooms, WalkInClosets, WoodCabinets, WindowTreatments
- Legal Description: TOSCANA II AT RENAISSANCE A CONDOMINIUM UNIT 7
- Levels: One
- Area Major: 33573 - Sun City Center / Ruskin
- Occupant Type: Vacant
- Parcel Number: U-19-32-20-82E-000000-00007.0
- The Range: 0.00
- View: GolfCourse, Pond, Water
- Zoning Code: PD-MU
Similar Properties
Nearby Subdivisions
Acadia Condo
Acadia Ii Condominum
Andover D Condo
Andover E Condo
Andover F Condo
Andover H Condo
Andover I Condo
Andover South
Bedford A Condo
Bedford B Condo
Bedford C Condo
Bedford D Condo
Bedford H Condo
Bedford J Condo
Brookfield Condo
Cambridge A Condo Rev
Cambridge B Condo
Cambridge C Condo
Cambridge E Condo Rev
Cambridge H Condo
Cambridge I Condo
Cambridge I Condominium
Cambridge J Condo
Cambridge L Condo Rev
Cambridge M Condo Rev
Devonshire Condo
Dorchester B Condo
Dorchester C Condo
Dorchester D Condo Revis
Fairfield A Condo
Fairfield B Condo
Fairfield C Condo
Fairfield E Condo
Fairfield F Condo
Fairway Palms A Condo
Gloucester A Condo
Gloucester B Condo
Gloucester C Condo
Gloucester D Condo
Gloucester E Condo
Gloucester G Condo
Gloucester H Condo
Gloucester J Condo
Gloucester K Condo
Gloucester N Condo
Golf Villas Of Sun City Center
Grantham Condo
Highgate A Condo
Highgate C Condo
Highgate F Condo
Highgate Ii Condo Ph
Highgate Iv Condo
Highgate Iv Condomin
Huntington Condo
Idlewood Condo
Idlewood Condo Ph 2
Kensington Condo
Lancaster I Condo
Lancaster Ii Condo
Lancaster Iii Condo
Lancaster Iv Condo Ph
Manchester 1 Condo Ph
Manchester I Condo Ph A
Manchester Iii Condo Pha
Manchester Iii Condominium Pha
Manchester Iv Condo
Maplewood Condo
Nantucket I Condo Ph
Nantucket Iii Condo
Nantucket V Condo
Oakley Green Condo
Oxford I A Condo
Oxford I A Condo Phase 1
Portsmith Condo
Radison Ii Condo
Rutgers Place A Condo Am
Southampton I Condo
St George A Condo
Sun City Center Richmond Vill
Sun City Center Nottingham Vil
Sun City Center Somerset Villa
The Knolls I
The Knolls Of Kings Point A Co
The Knolls Of Kings Point Ii A
The Knolls Of Kings Point Iii
Toscana At Renaissance A Condo
Tremont I Condo
Tremont Ii Condo
Unplatted
Westwood Greens A Condo

- One Click Broker
- 800.557.8193
- Toll Free: 800.557.8193
- billing@brokeridxsites.com























































