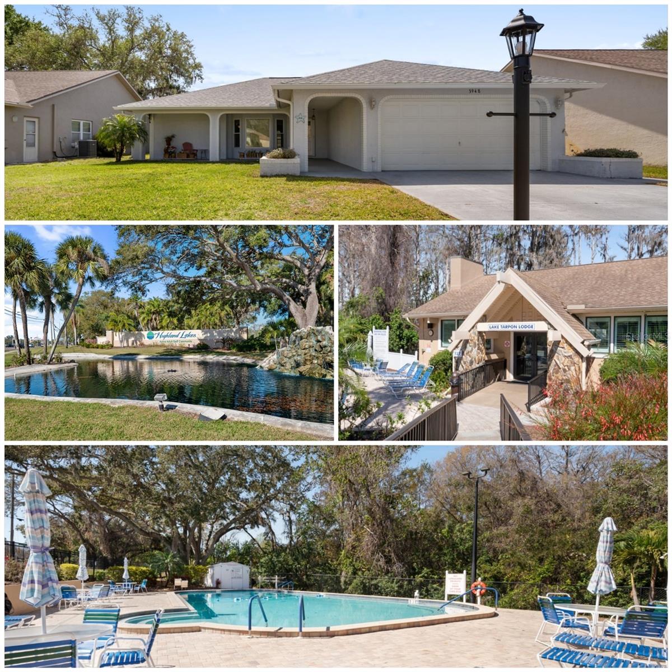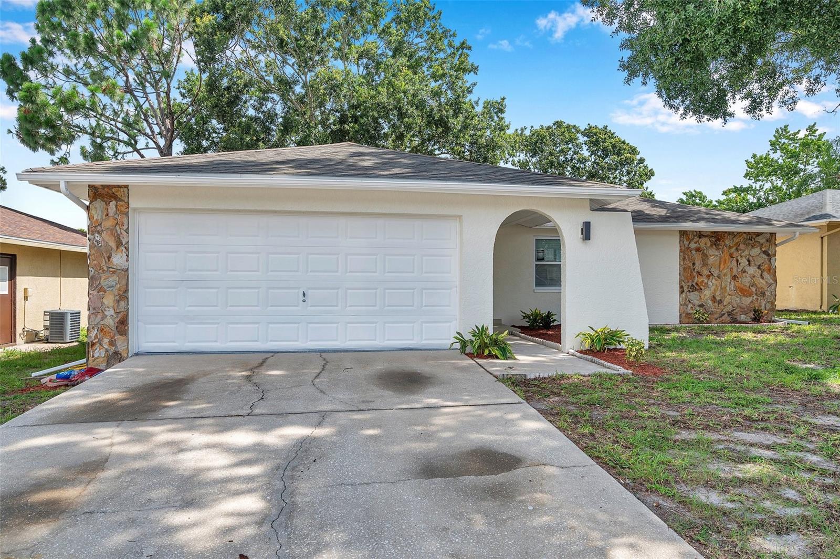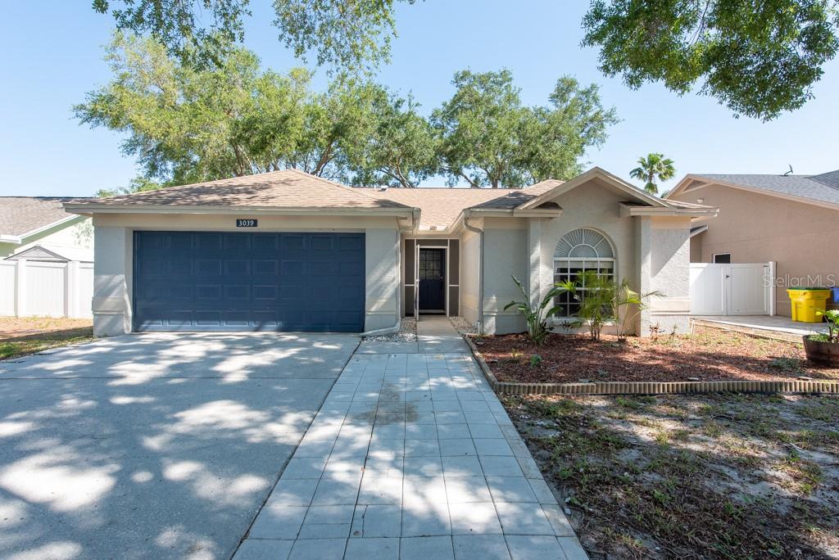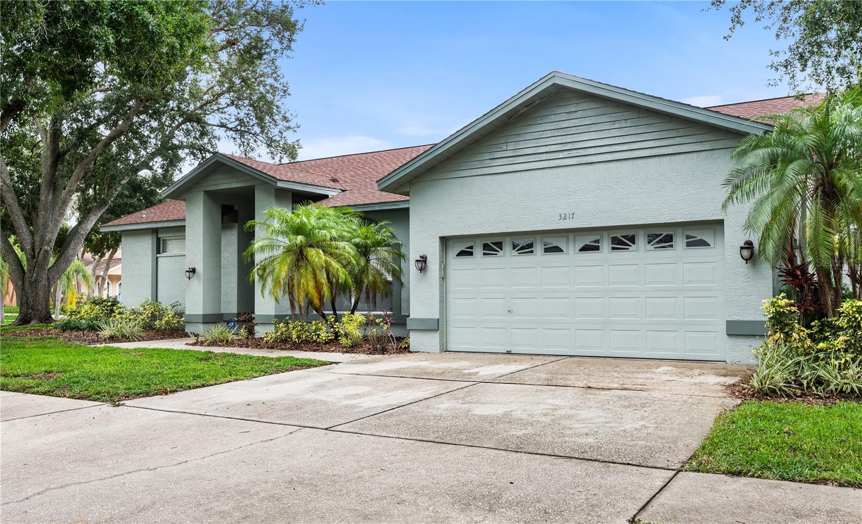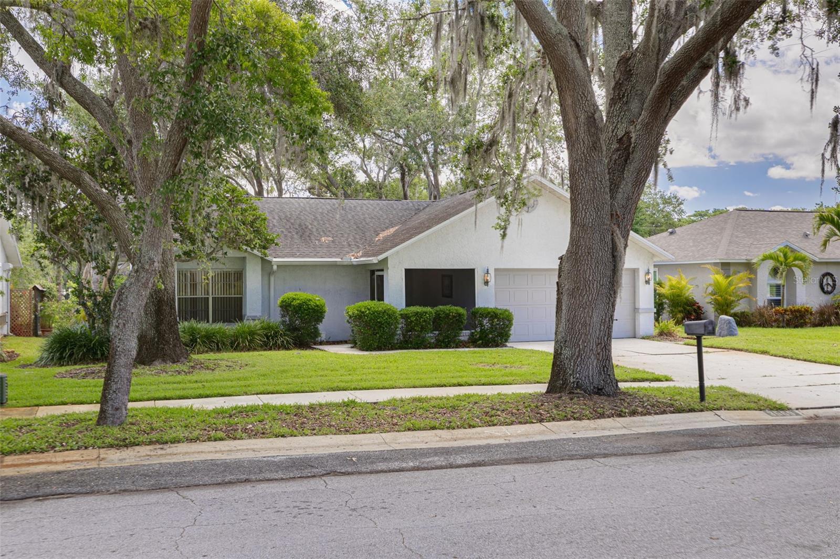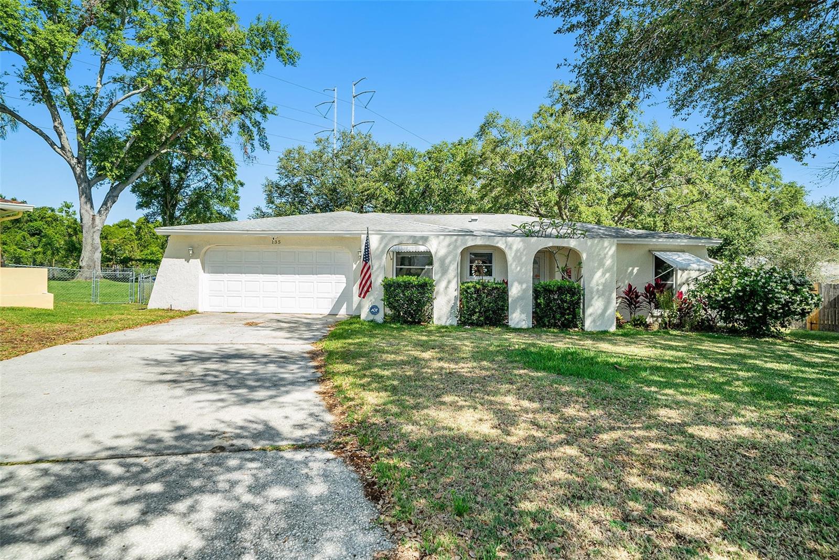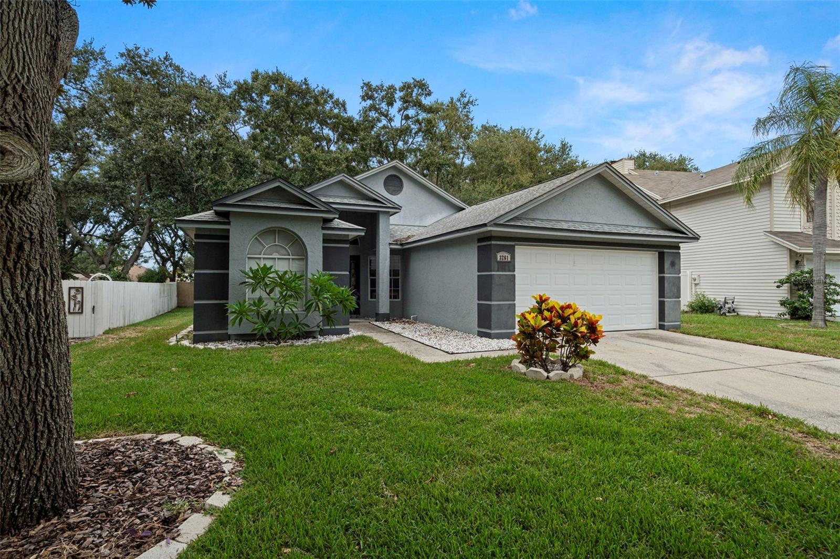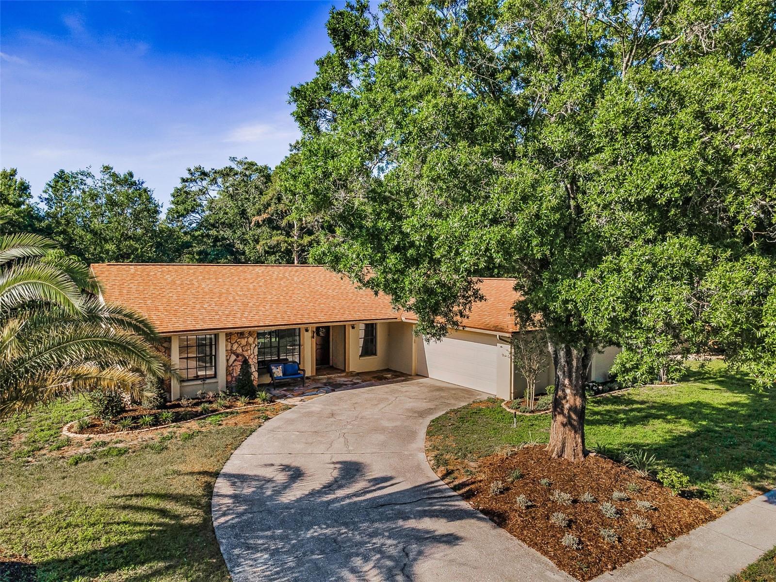1334 Glengarry Drive, Palm Harbor, FL 34684
Property Photos

Would you like to sell your home before you purchase this one?
Priced at Only: $414,900
For more Information Call:
Address: 1334 Glengarry Drive, Palm Harbor, FL 34684
Property Location and Similar Properties
- MLS#: TB8408502 ( Residential )
- Street Address: 1334 Glengarry Drive
- Viewed: 2
- Price: $414,900
- Price sqft: $198
- Waterfront: No
- Year Built: 1980
- Bldg sqft: 2095
- Bedrooms: 2
- Total Baths: 2
- Full Baths: 2
- Garage / Parking Spaces: 2
- Days On Market: 53
- Additional Information
- Geolocation: 28.0795 / -82.7275
- County: PINELLAS
- City: Palm Harbor
- Zipcode: 34684
- Subdivision: Highland Lakes
- Elementary School: land Lakes
- Provided by: BLAKE REAL ESTATE INC
- DMCA Notice
-
DescriptionBeautifully Renovated 2 Bedroom 2Bathroom+2 Car Garage Home in the Premier Golf Course 55+ Community of Highland Lakes! Discover the perfect blend of comfort, convenience and vibrant living in this meticulously maintained home. Enter through the leaded glass front door to the open concept layout of the living room, dining room and the custom kitchen with large island work space, wood cabinetry, granite countertops and stainless steel appliances! The living room, dining room and kitchen have undergone an extensive expansion to achieve the open flowing concept that opens to the extra large glassed and screened enclosed patio, which adds an addition of approximately 250 square feet. The split bedroom floor plan includes an updated primary bedroom, en suite bathroom with customized closets and impact French doors that open to its own patio. The updated secondary bedroom and hall bathroom off the kitchen boast ample space and storage for every guest! Updates to this move in ready home include a 2 Car oversized garage with washer and natural gas dryer hook ups, Water Softener, New Garage Door and opener with keypad outside, Tankless natural gas water heater, Lifetime Roof and Insulation installed in 2014, Hurricane impact French Doors, Granite Counter Tops, Natural Gas Cooktop, Tankless Water Heater, Trash Compactor, Porcelain Tile throughout, Customized Closets throughout, Ceiling Fans, New Irrigation Controller. Highland Lakes offers its members extensive sun and fun fitness opportunities: Besides unlimited free golf on our 27 hole executive golf course, residents enjoy the use of tennis, pickle ball, bocce, and shuffle board courts and an Olympic size geothermal heated pool and spa! Close to shopping, airports, restaurants, hospitals and bustling downtown Palm Harbor! Make this your forever home!
Payment Calculator
- Principal & Interest -
- Property Tax $
- Home Insurance $
- HOA Fees $
- Monthly -
Features
Building and Construction
- Covered Spaces: 0.00
- Exterior Features: SprinklerIrrigation, Lighting, RainGutters
- Flooring: PorcelainTile
- Living Area: 1247.00
- Roof: Shingle
School Information
- School Elementary: Highland Lakes Elementary-PN
Garage and Parking
- Garage Spaces: 2.00
- Open Parking Spaces: 0.00
Eco-Communities
- Water Source: None
Utilities
- Carport Spaces: 0.00
- Cooling: CentralAir
- Heating: Central, Electric
- Pets Allowed: Yes
- Sewer: PublicSewer
- Utilities: CableConnected, ElectricityConnected, HighSpeedInternetAvailable, MunicipalUtilities, SewerConnected, UndergroundUtilities, WaterConnected, WaterNotAvailable
Finance and Tax Information
- Home Owners Association Fee: 164.00
- Insurance Expense: 0.00
- Net Operating Income: 0.00
- Other Expense: 0.00
- Pet Deposit: 0.00
- Security Deposit: 0.00
- Tax Year: 2024
- Trash Expense: 0.00
Other Features
- Appliances: BuiltInOven, ConvectionOven, Cooktop, Dishwasher, ExhaustFan, ElectricWaterHeater, Disposal, GasWaterHeater, IceMaker, Microwave, Refrigerator, RangeHood, WaterSoftener, TrashCompactor, TanklessWaterHeater
- Country: US
- Interior Features: BuiltInFeatures, KitchenFamilyRoomCombo, OpenFloorplan, StoneCounters, SplitBedrooms, WalkInClosets, WoodCabinets, WindowTreatments
- Legal Description: HIGHLAND LAKES UNIT 12 LOT 3
- Levels: One
- Area Major: 34684 - Palm Harbor
- Occupant Type: Owner
- Parcel Number: 05-28-16-38902-000-0030
- The Range: 0.00
- Zoning Code: RPD-7.5
Similar Properties
Nearby Subdivisions
Alderman Ridge
Blue Jay Mobile Home Estates C
Cloverplace Condo
Country Grove Sub
Countryside North Tr 5 Ph 3
Countryside North Tract 38 Pha
Countryside Palms
Crossings At Lake Tarpon
Curlew Groves
Cypress Green
Dunbridge Woods
Estates At Cobbs Landing The P
Fresh Water Estates
Fresh Water Estates Rep
Grand Cypress On Lake Tarpon
Groves At Cobbs Landing
Hamlet At Bentley Park Ph Ii
Hidden Grove Court
Highland Lakes
Highland Lakes Condo
Highland Lakes Duplex Village
Highland Lakes Greenview Villa
Highland Lakes Mission Grove C
Highland Lakes Model Condo
Highland Lakes Unit Eighteen
Highland Lakes Villas On The G
Innisbrook
Lake Shore Estates 1st Add
Lake Shore Estates 2nd Add
Lake Shore Estates 3rd Add
Lake St George
Lake St George South
Lake St George South Unit Iv
Lake St Georgesouth
Lake St Georgeunit Va
Lake St Georgeunit Vi
Lake Tarpon Estates
Lake Tarpon Mobile Home Villag
Lake Valencia
Lake Valencia -
Meadow Brook Sub 1st Add
Orange Tree Villas Condo
Pine Ridge
Pine Ridge At Palm Harbor
Reserve At Lake Tarpon The
Rustic Oaks Second Add
Sanctuary At Cobbs Landing The
Strathmore Gate East
Strathmore Gate-east
Strathmore Gateeast
Sunshine Estates
Tampa Tarpon Spgs Land Co
Tarpon Ridge Twnhms
Villa Condo I
Village At Bentley Park
Village Of Woodland Hills
Village Of Woodland Hills Unit

- One Click Broker
- 800.557.8193
- Toll Free: 800.557.8193
- billing@brokeridxsites.com

































































































