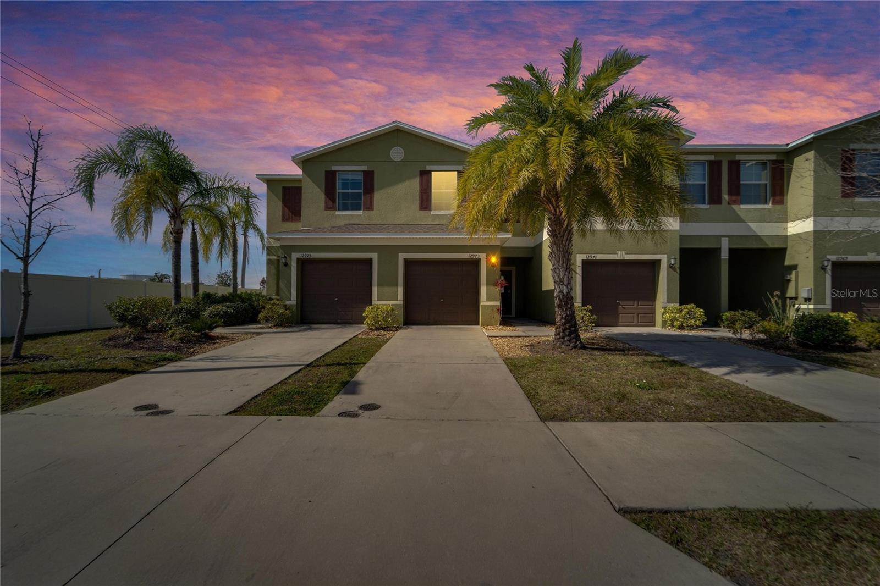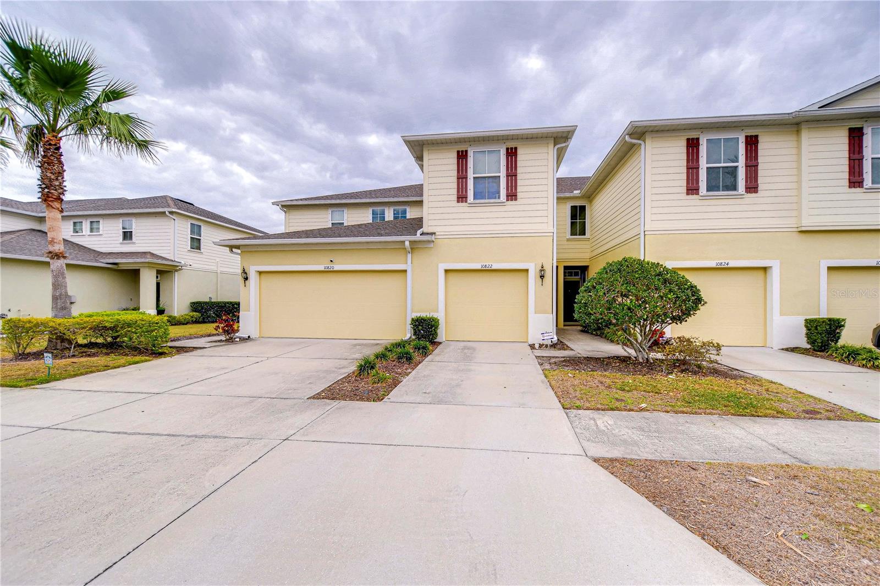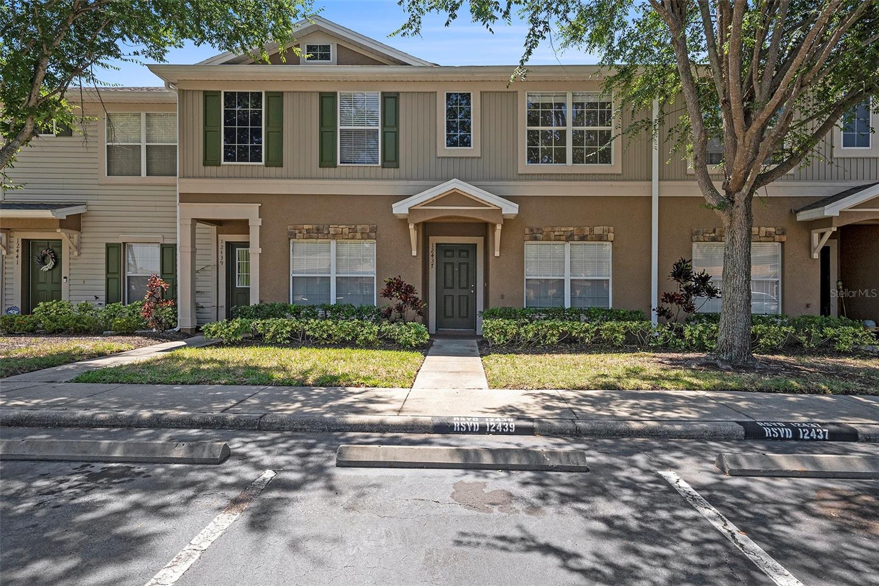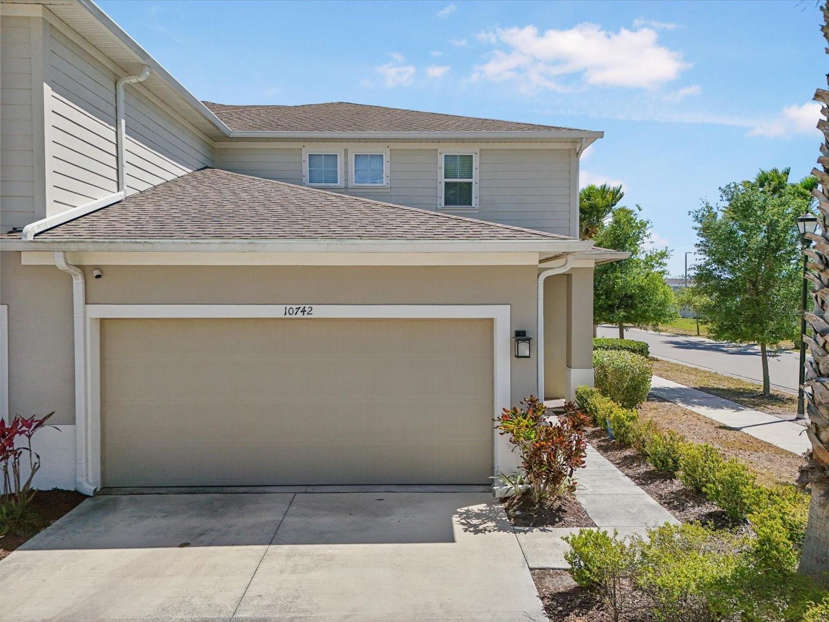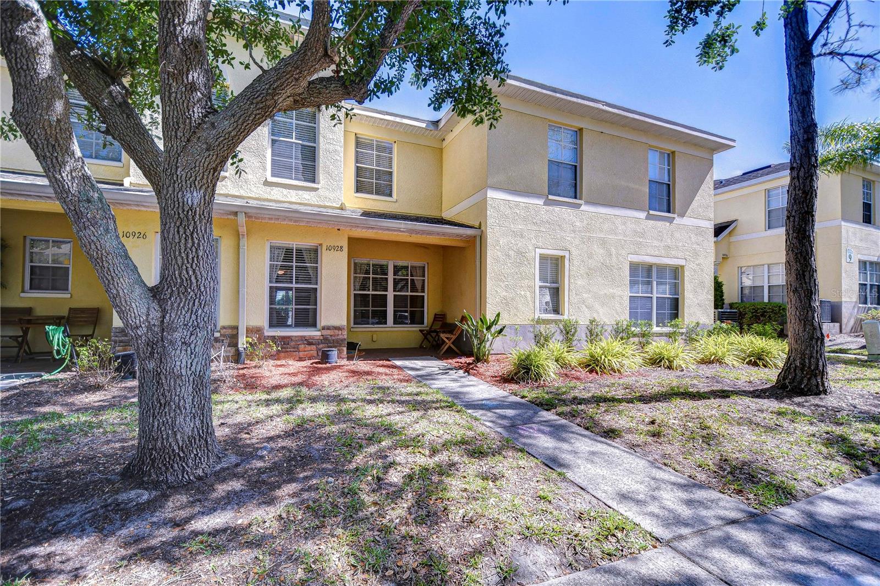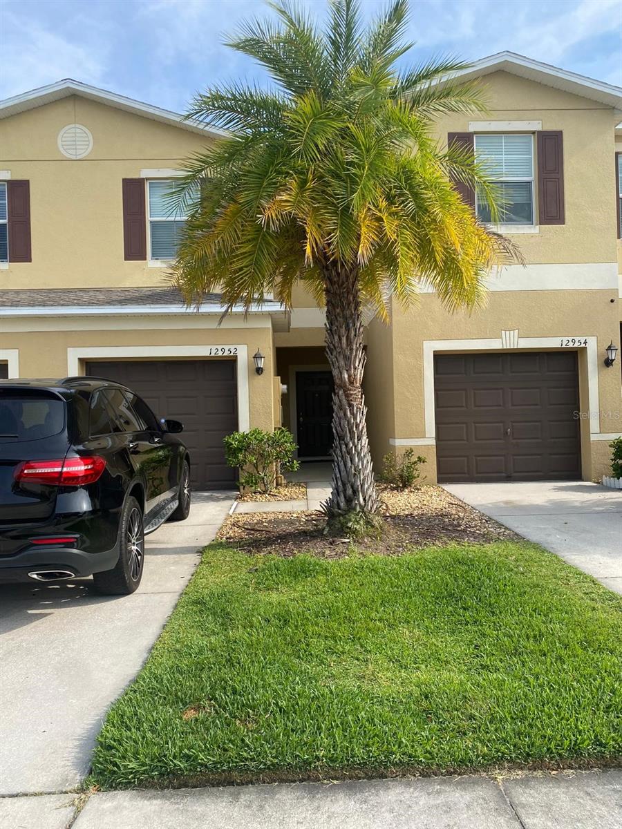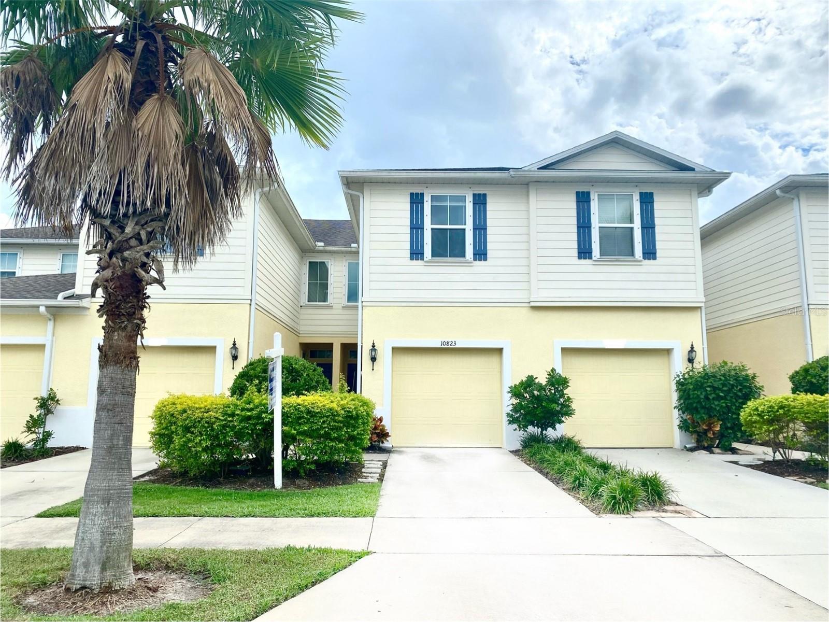12224 Foxmoor Peak Drive, Riverview, FL 33579
Property Photos

Would you like to sell your home before you purchase this one?
Priced at Only: $270,000
For more Information Call:
Address: 12224 Foxmoor Peak Drive, Riverview, FL 33579
Property Location and Similar Properties
- MLS#: TB8408820 ( Residential )
- Street Address: 12224 Foxmoor Peak Drive
- Viewed: 3
- Price: $270,000
- Price sqft: $216
- Waterfront: Yes
- Wateraccess: Yes
- Waterfront Type: Pond
- Year Built: 2005
- Bldg sqft: 1248
- Bedrooms: 2
- Total Baths: 3
- Full Baths: 2
- 1/2 Baths: 1
- Days On Market: 6
- Additional Information
- Geolocation: 27.814 / -82.3307
- County: HILLSBOROUGH
- City: Riverview
- Zipcode: 33579
- Subdivision: Panther Trace Ph 1 Townhome
- Elementary School: Collins
- Middle School: Barrington
- High School: Riverview
- Provided by: CHARLES RUTENBERG REALTY INC
- DMCA Notice
-
DescriptionWelcome Home to Panther Trace Living! Step into this beautifully maintained end unit townhome nestled in the desirable Panther Trace community, offering both comfort and style. Enjoy serene pond views from your expansive tiled and screened lanai, perfect for relaxing or entertaining outdoors. This spacious 2 bedroom, 2 full and 2 half bath home features numerous upgrades, including brand new interior and exterior paint, stylish accent walls in the living area and primary bedroom, and new flooring throughout. The kitchen is generously sized with stainless steel appliances, recessed lighting, a walk in pantry, and additional storage under the stairs. The upstairs layout offers privacy and comfort, with two large bedrooms, each with their own ensuite bathroom. The primary suite features his and her closets and overlooks peaceful pond views. Other recent upgrades include a 2020 roof and a 16 SEER AC system (installed in 2019) equipped with UV lights in the ducts and coils for enhanced air quality. Located just minutes from shopping, dining, and entertainment, this home combines convenience with modern living in a well kept community. Dont miss your chance to make this one yours!
Payment Calculator
- Principal & Interest -
- Property Tax $
- Home Insurance $
- HOA Fees $
- Monthly -
Features
Building and Construction
- Covered Spaces: 0.00
- Flooring: CeramicTile, Laminate
- Living Area: 1248.00
- Roof: Shingle
School Information
- High School: Riverview-HB
- Middle School: Barrington Middle
- School Elementary: Collins-HB
Garage and Parking
- Garage Spaces: 0.00
- Open Parking Spaces: 0.00
Eco-Communities
- Pool Features: Community
- Water Source: None
Utilities
- Carport Spaces: 0.00
- Cooling: CentralAir, CeilingFans
- Heating: Central
- Pets Allowed: CatsOk, DogsOk
- Pets Comments: Small (16-35 Lbs.)
- Sewer: None
- Utilities: CableAvailable, ElectricityAvailable, SewerAvailable, WaterAvailable, SewerNotAvailable, WaterNotAvailable
Finance and Tax Information
- Home Owners Association Fee Includes: Insurance, MaintenanceGrounds, MaintenanceStructure, Pools
- Home Owners Association Fee: 275.00
- Insurance Expense: 0.00
- Net Operating Income: 0.00
- Other Expense: 0.00
- Pet Deposit: 0.00
- Security Deposit: 0.00
- Tax Year: 2024
- Trash Expense: 0.00
Other Features
- Appliances: Dryer, Dishwasher, Disposal, Microwave, Range, Refrigerator, RangeHood
- Country: US
- Interior Features: CeilingFans, LivingDiningRoom, SplitBedrooms
- Legal Description: PANTHER TRACE PHASE 1TOWNHOMES LOT 8 BLOCK 16
- Levels: Two
- Area Major: 33579 - Riverview
- Occupant Type: Owner
- Parcel Number: U-05-31-20-79C-000016-00008.0
- The Range: 0.00
- View: Pond, Water
- Zoning Code: PD
Similar Properties

- One Click Broker
- 800.557.8193
- Toll Free: 800.557.8193
- billing@brokeridxsites.com


















