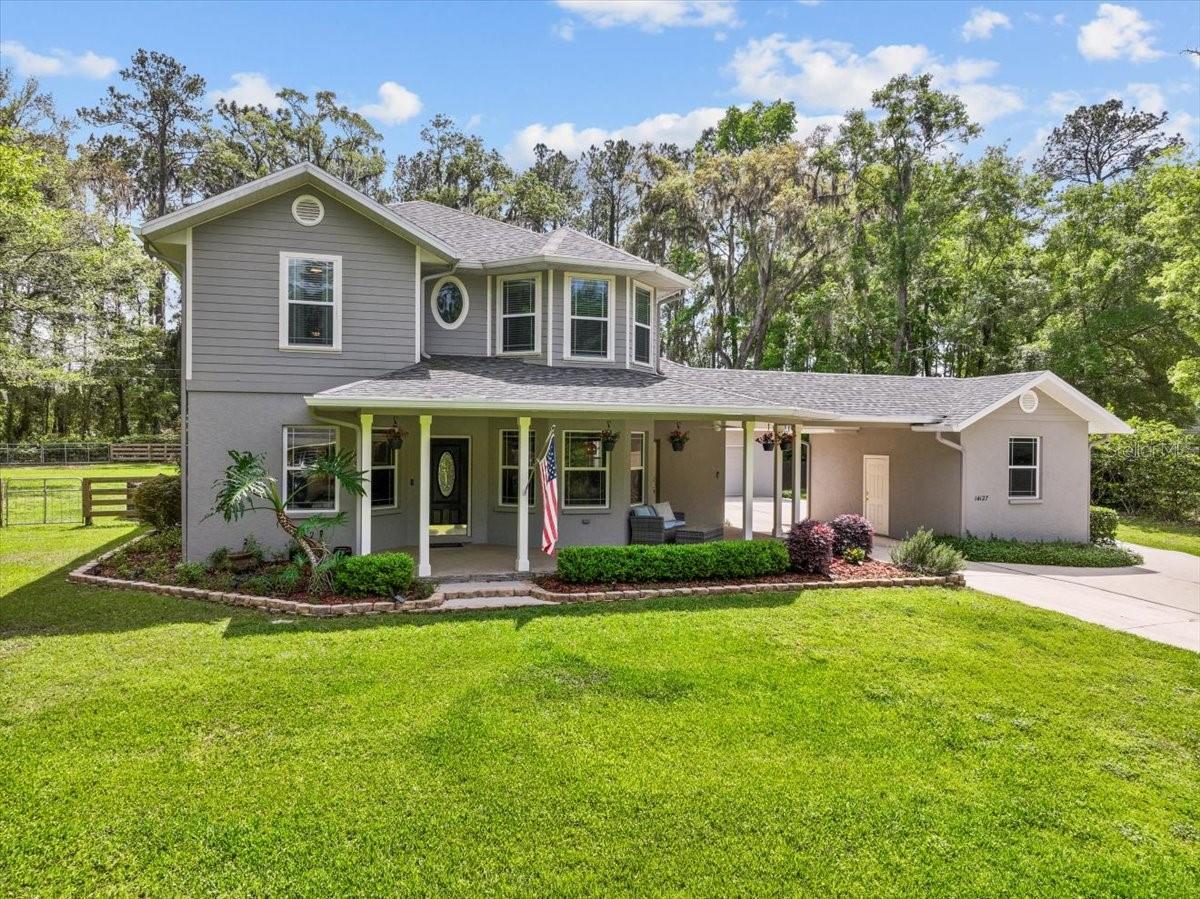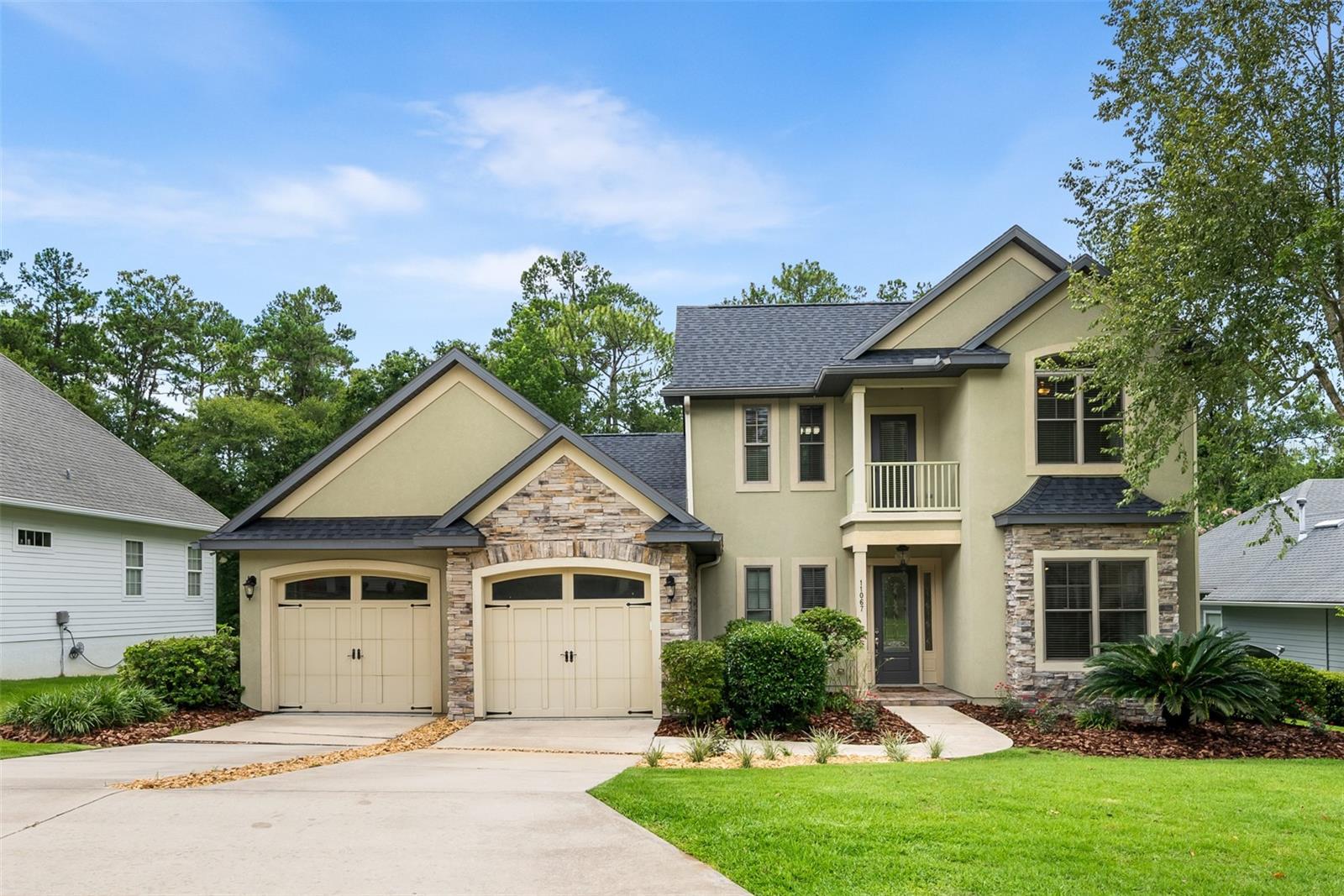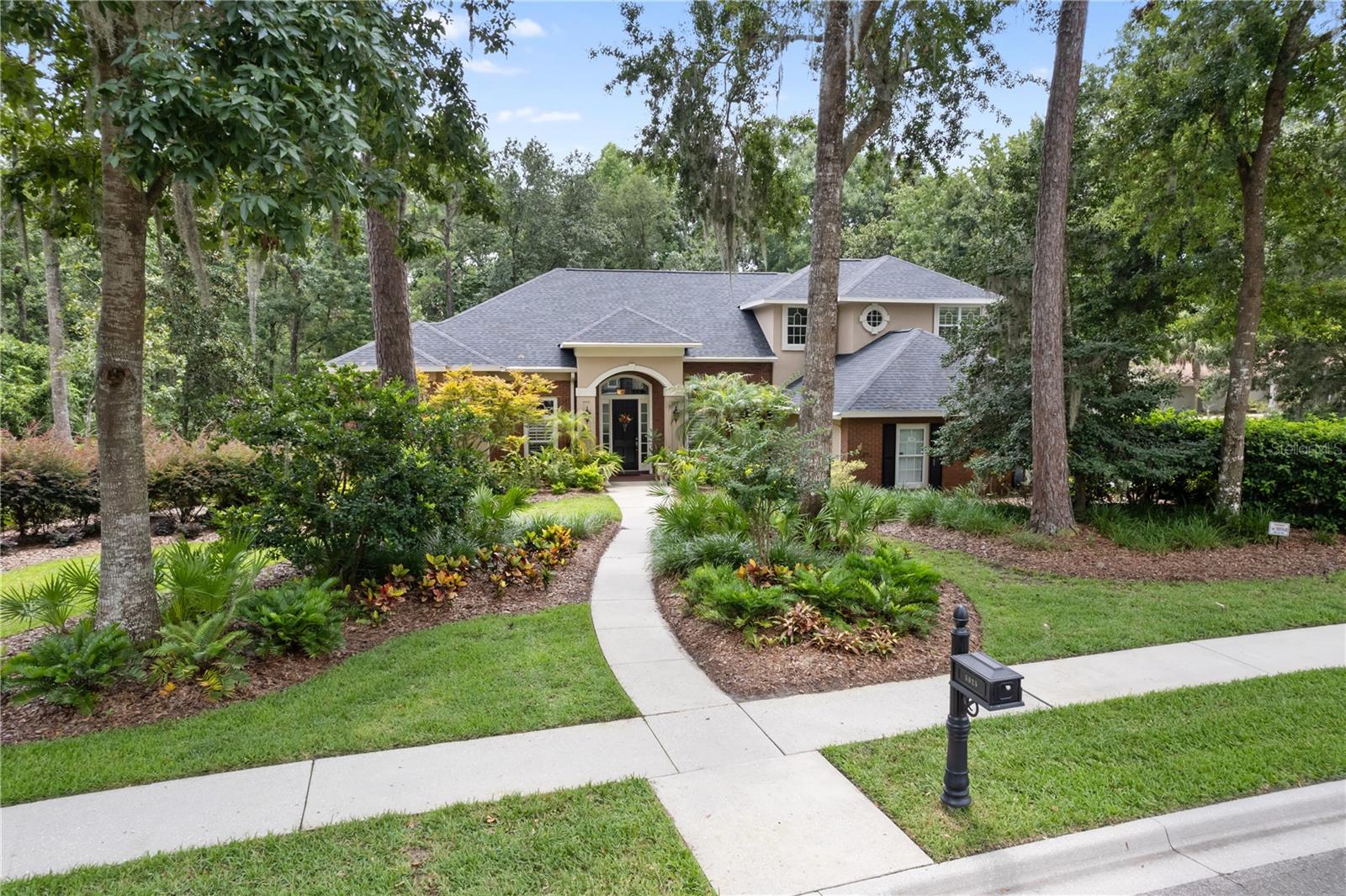11067 18th Road, Gainesville, FL 32606
Property Photos

Would you like to sell your home before you purchase this one?
Priced at Only: $659,000
For more Information Call:
Address: 11067 18th Road, Gainesville, FL 32606
Property Location and Similar Properties
- MLS#: A4659402 ( Residential )
- Street Address: 11067 18th Road
- Viewed: 1
- Price: $659,000
- Price sqft: $169
- Waterfront: No
- Year Built: 2008
- Bldg sqft: 3897
- Bedrooms: 4
- Total Baths: 4
- Full Baths: 3
- 1/2 Baths: 1
- Garage / Parking Spaces: 2
- Days On Market: 3
- Additional Information
- Geolocation: 29.6699 / -82.4598
- County: ALACHUA
- City: Gainesville
- Zipcode: 32606
- Subdivision: Ridgemont
- Elementary School: Hidden Oak
- Middle School: Fort Clarke
- Provided by: SAVVY AVENUE, LLC
- DMCA Notice
-
DescriptionWelcome to this beautifully 4 bedroom, 3.5 bath home built in 2008 located on a premium 0.4 acre lot backing up to peaceful woodsno rear neighbors! The home offers a flexible layout with 4 bedrooms, 3.5 bathrooms and a spacious layout with 3,057 sq.ft. This home has two versatile rooms downstairs, each with matching French doors allowing privacy if needed. Perfect for working from home, a music studio, formal dining room or playroom. The master suite is also downstairs with 3 bedrooms and 2 baths upstairs. Key Features & Updates:*2025: NEW ROOF May 2025, All new GE Kitchen Appliances New ceramic tile in laundry room New interior paint New carpet in master and master closets*2023: Premium hybrid heat pump water heater*2019: New upstairs AC unit*Kitchen: Beautiful wood cabinetry with granite countertops*Flooring: Wood floors throughout downstairs and upstairscarpet only in the master*Master Suite: His and hers closets lead into a spacious en suite bathroom with separate shower and jetted tub*Lot: Professionally landscaped and backs up to wooded area for added privacy*Zoned for Hidden Oak Elementary and Fort Clarke Middle School and Buchholz High School. One of the most desirable school zones in Gainesville!
Payment Calculator
- Principal & Interest -
- Property Tax $
- Home Insurance $
- HOA Fees $
- Monthly -
Features
Building and Construction
- Covered Spaces: 0.00
- Exterior Features: Balcony, FrenchPatioDoors, SprinklerIrrigation, RainGutters
- Fencing: Electric
- Flooring: Bamboo, Carpet, Tile, Wood
- Living Area: 3057.00
- Roof: Shingle
Land Information
- Lot Features: Landscaped, Private
School Information
- Middle School: Fort Clarke Middle School-AL
- School Elementary: Hidden Oak Elementary School-AL
Garage and Parking
- Garage Spaces: 2.00
- Open Parking Spaces: 0.00
- Parking Features: Driveway, Garage, GarageDoorOpener
Eco-Communities
- Water Source: Public
Utilities
- Carport Spaces: 0.00
- Cooling: CentralAir, Zoned, CeilingFans
- Heating: Central, Gas, Zoned
- Pets Allowed: Yes
- Sewer: PublicSewer
- Utilities: ElectricityConnected, NaturalGasConnected, HighSpeedInternetAvailable, UndergroundUtilities, WaterConnected
Amenities
- Association Amenities: MaintenanceGrounds
Finance and Tax Information
- Home Owners Association Fee Includes: MaintenanceGrounds, MaintenanceStructure
- Home Owners Association Fee: 450.00
- Insurance Expense: 0.00
- Net Operating Income: 0.00
- Other Expense: 0.00
- Pet Deposit: 0.00
- Security Deposit: 0.00
- Tax Year: 2024
- Trash Expense: 0.00
Other Features
- Appliances: BuiltInOven, Cooktop, Dryer, Dishwasher, Disposal, GasWaterHeater, Microwave, Refrigerator, RangeHood, Washer
- Country: US
- Interior Features: BuiltInFeatures, CeilingFans, CrownMolding, EatInKitchen, KitchenFamilyRoomCombo, MainLevelPrimary, StoneCounters, SplitBedrooms, WoodCabinets, WindowTreatments
- Legal Description: Ridgemont PB 27 PG 14 LOT 7 OR 5091/1799
- Levels: Two
- Area Major: 32606 - Gainesville
- Occupant Type: Vacant
- Parcel Number: 04321-053-007
- Possession: CloseOfEscrow
- Style: Contemporary, Craftsman
- The Range: 0.00
- View: TreesWoods
- Zoning Code: R-1A
Similar Properties
Nearby Subdivisions
Autumn Woods
Benwood Estate
Black Oaks
Broadmoor Ph 4c
Brookfield
Brookfield Cluster Ph I
Buck Ridge
Buckridge
Buckridge West
Charleston Park Ph 1 At Fletch
Countryside
Countryside Forest
Countryside Unit Ii
Eagle Point Cluster Ph 1
Eagle Point Cluster Ph 3
Ellis Park Ph 1
Ellis Park Sub Ph 1
Ellis Park Sub Ph 3
Emerald Woods Ii
Flethcers Mill The Retreat
Greystone
Haufler Bros Estate
Hickory Woods
Hills Of Santa Fe
Hills Of Santa Fe Ph 4
Hills Of Santa Fe Ph Iv
Hills Of Santa Fe Ph V
Huntington Ph Ii
Huntington Ph Viii
Hyde Park
Kensington Park
Kimberly Woods
Meadowbrook
Meadowbrook At Gainesville D1
Misty Hollow
Monterey Sub
N/a
Oak Crest Estate Add #1
Oak Crest Estate Add 1
Pebble Creek Villas
Pine Hill Estate Add 1
Ridgemont
Robin Lane
Robin Lane 3rd Add
Robin Lane Add 1
Rustlewood
Sanctuary The
Somerset
South Pointe
South Pointe Ph 1
South Pointe Ph 1 Unit 5-a
South Pointe Ph Ii
Summer Creek Ph I
Summit Oaks
The Courtyards
Timberway
Timberway Rep
Turnberry Lake
Turnberry Lake Ph 1
Valley The
Wellington Place
Williamsburg At Meadowbrook
Wyngate Farms
Wynwood Hills

- One Click Broker
- 800.557.8193
- Toll Free: 800.557.8193
- billing@brokeridxsites.com


































































