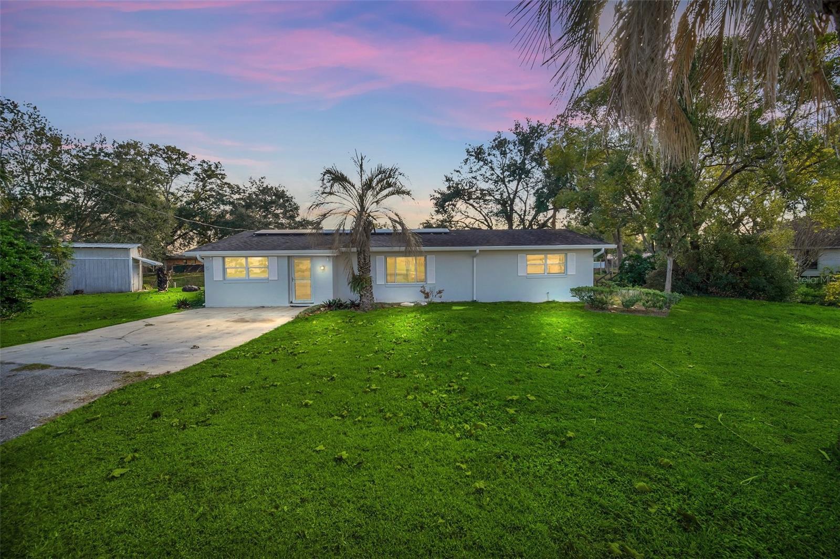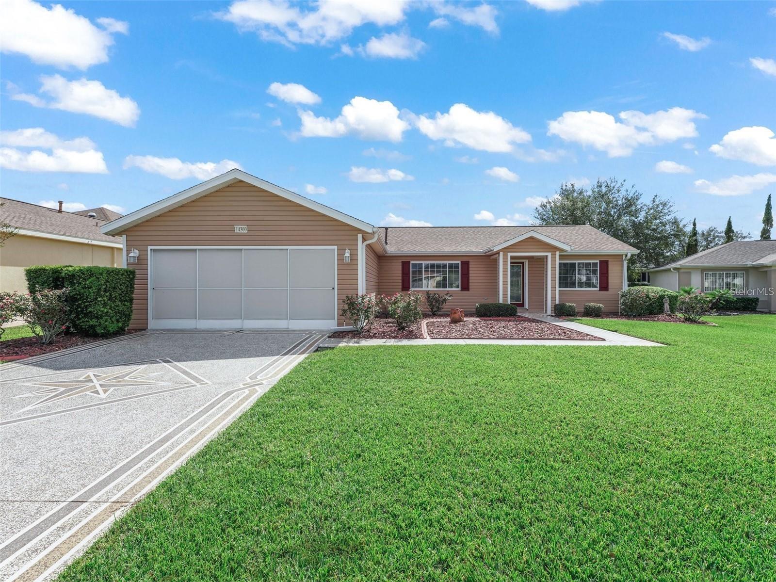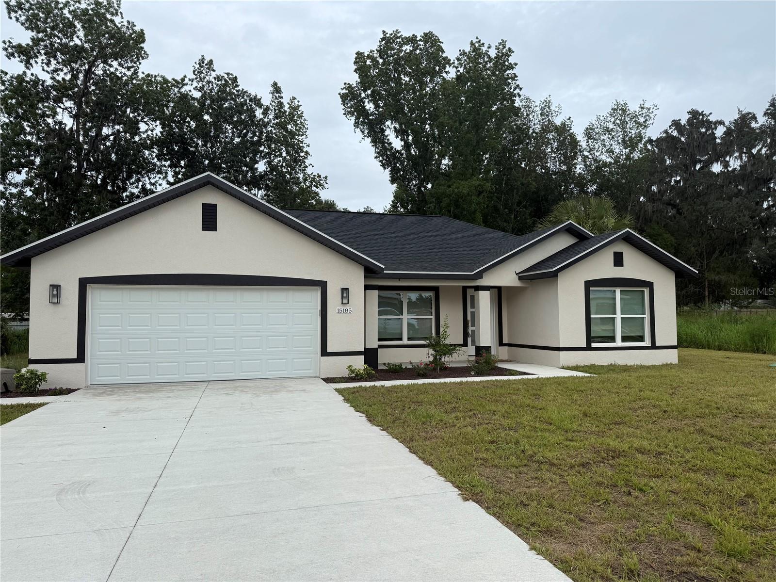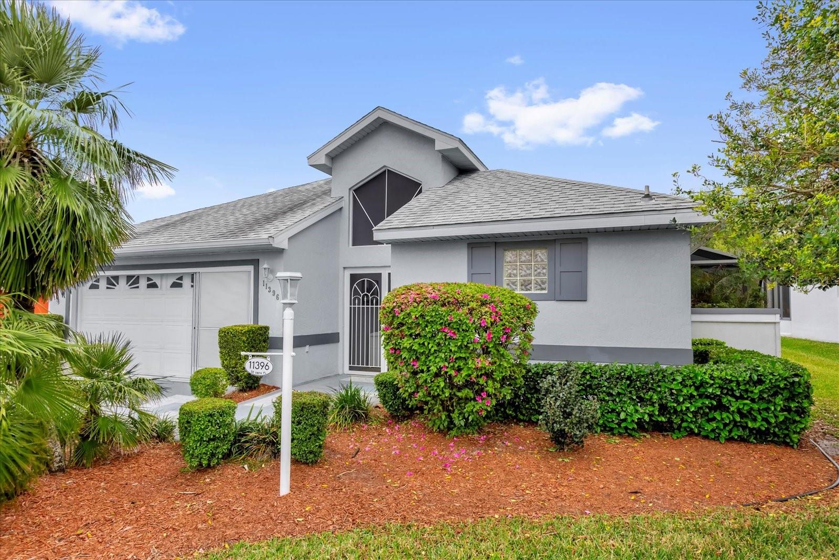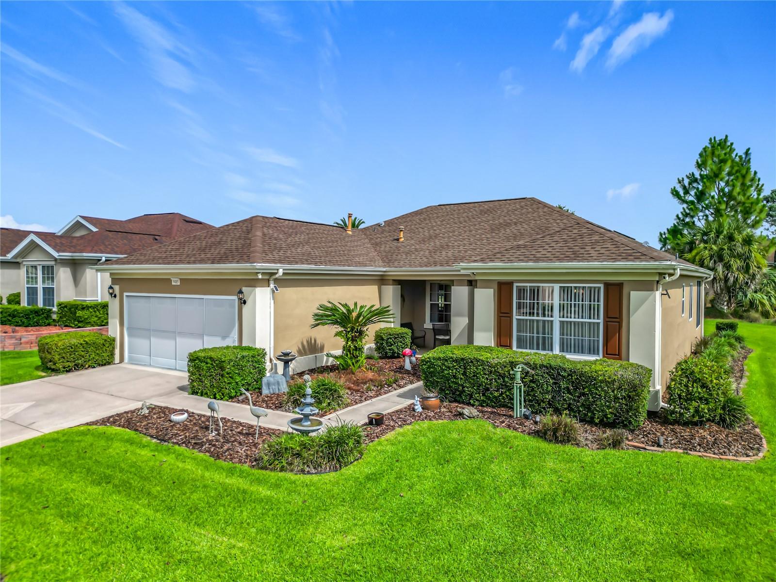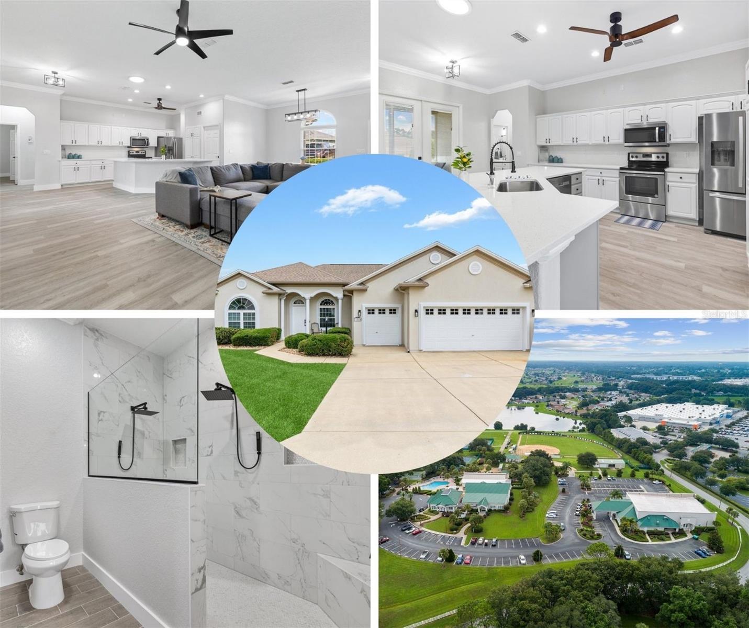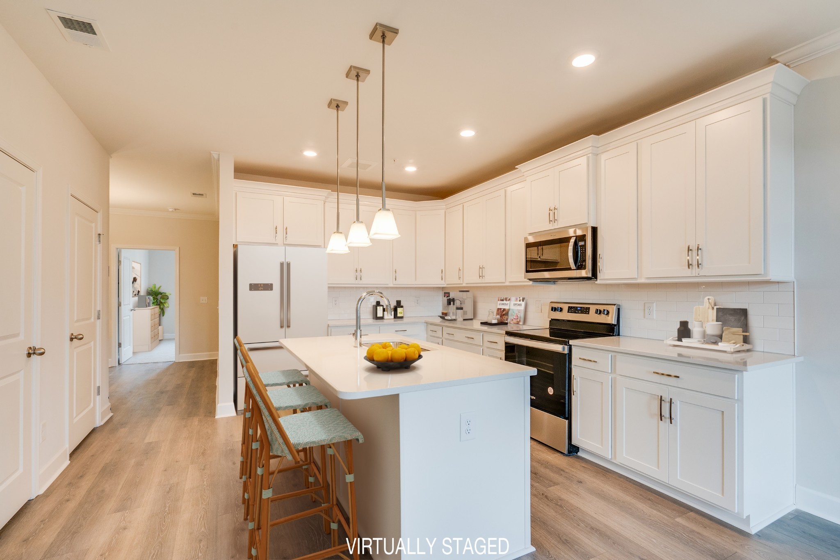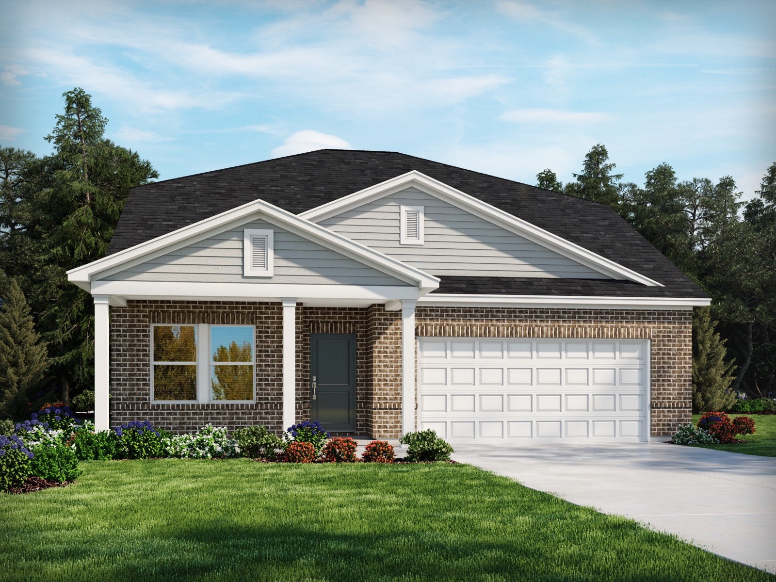11396 178th Place, Summerfield, FL 34491
Property Photos

Would you like to sell your home before you purchase this one?
Priced at Only: $2,350
For more Information Call:
Address: 11396 178th Place, Summerfield, FL 34491
Property Location and Similar Properties
- MLS#: G5099814 ( ResidentialLease )
- Street Address: 11396 178th Place
- Viewed: 1
- Price: $2,350
- Price sqft: $1
- Waterfront: No
- Year Built: 1997
- Bldg sqft: 2465
- Bedrooms: 3
- Total Baths: 3
- Full Baths: 2
- 1/2 Baths: 1
- Garage / Parking Spaces: 2
- Days On Market: 2
- Additional Information
- Geolocation: 28.9623 / -81.9623
- County: MARION
- City: Summerfield
- Zipcode: 34491
- Subdivision: Lakes/stonecrest Un 02 Ph 02
- Provided by: WORTH CLARK REALTY
- DMCA Notice
-
DescriptionFully furnished and turn key! Beautifully upgraded 3 bedroom, 2.5 bathroom home located in the highly sought after guard gated community of Stonecrest. This concrete block home with metal framing offers both elegance and functionality, featuring a private Casita with its own entrance, kitchen, bathroom, and living area, complete with a Murphy bed and sliding glass doors that open to a serene Florida garden. The main home boasts a welcoming kitchen with granite countertops, top of the line stainless steel LG appliances, a double oven range, and Amazon Alexa integration. The open living area is designed for entertaining, featuring a 77 smart TV above a beautiful electric fireplace. The primary suite is a retreat of its own, with a star ceiling, spacious walk in closet, and a recently remodeled master bath that includes a jetted Kohler walk in tub, an enlarged shower with a teak bench, rain showerhead, and body jets. A second bedroom, currently used as an office, features built in closet cabinetry, and there is also a convenient powder room. The laundry room is equipped with an LG WashTower and additional storage. The oversized two car garage provides ample storage space, a convertible refrigerator/freezer, an 80 gallon SOLAR hot water heater, and a whole house water filtration and softening system, including the Casita. Step through the double door screened breezeway into a lush Florida garden adorned with dwarf palms, ferns, angel trumpets, and a tranquil rock fountain, offering the perfect outdoor oasis. For peace of mind, the roof was replaced in 2018. As part of Stonecrest, residents enjoy maintenance free living with all lawn care, watering, and exterior landscaping handled by the POA. The community offers exceptional amenities, including four swimming pools, a large indoor saltwater pool, pickleball and tennis courts, softball fields, and two fishing lakes. The Crest Club provides access to over 80 clubs and activities, a gym, a staffed computer room, cards and games, an arts and crafts room, a billiards room, a library, and a video lending library. The 12,000 sq. ft. Community Center hosts stage productions, dances, exercise classes, club meetings, and other social events. Residents also have access to the Board Stripes Golf Course & Country Club, featuring a pro shop, full service restaurant, and bar. Stonecrest is known for its outstanding location, with two private golf cart gates leading directly to nearby shopping, including Walmart. This home offers an unparalleled opportunity to enjoy a luxurious and active lifestyle in one of the area's premier 55+ communities. Schedule your private showing today!
Payment Calculator
- Principal & Interest -
- Property Tax $
- Home Insurance $
- HOA Fees $
- Monthly -
Features
Building and Construction
- Covered Spaces: 0.00
- Living Area: 1735.00
Garage and Parking
- Garage Spaces: 2.00
- Open Parking Spaces: 0.00
Utilities
- Carport Spaces: 0.00
- Cooling: CentralAir, CeilingFans
- Heating: Central
- Pets Allowed: No
Finance and Tax Information
- Home Owners Association Fee: 0.00
- Insurance Expense: 0.00
- Net Operating Income: 0.00
- Other Expense: 0.00
- Pet Deposit: 0.00
- Security Deposit: 0.00
- Trash Expense: 0.00
Other Features
- Appliances: Dryer, Dishwasher, Disposal, Microwave, Range, Refrigerator, Washer
- Country: US
- Interior Features: CeilingFans, OpenFloorplan
- Levels: One
- Area Major: 34491 - Summerfield
- Occupant Type: Vacant
- Parcel Number: 6202-204-003
- The Range: 0.00
Owner Information
- Owner Pays: GroundsCare, Recreational
Similar Properties
Nearby Subdivisions
Belleview Heights Estate
Belleview Heights Estates Un 4
Breezewood Estate
Lake Weir Shores Un 3
Lakes/stonecrest Un 02 Ph 02
Lakesstonecrest Un 02 Ph 02
Orange Blossom Hills Un 08
Orange Blossom Hills Un 14
Raysteff Country Club Sub
Spruce Creek Country Club Echo
Spruce Creek Gc
Spruce Crk Golf Cc St Andrew
Spruce Crk South 13
Spruce Crk South Xvii
Stonecrest
Summerfield Terrace
Timucuan Island Un 04

- One Click Broker
- 800.557.8193
- Toll Free: 800.557.8193
- billing@brokeridxsites.com
















































