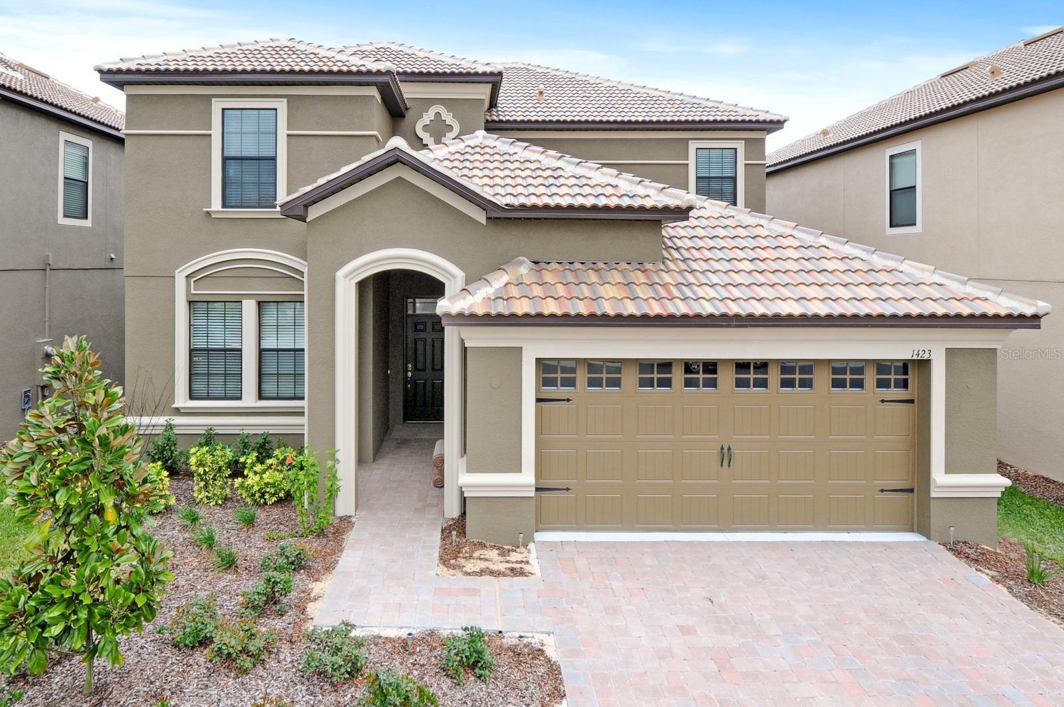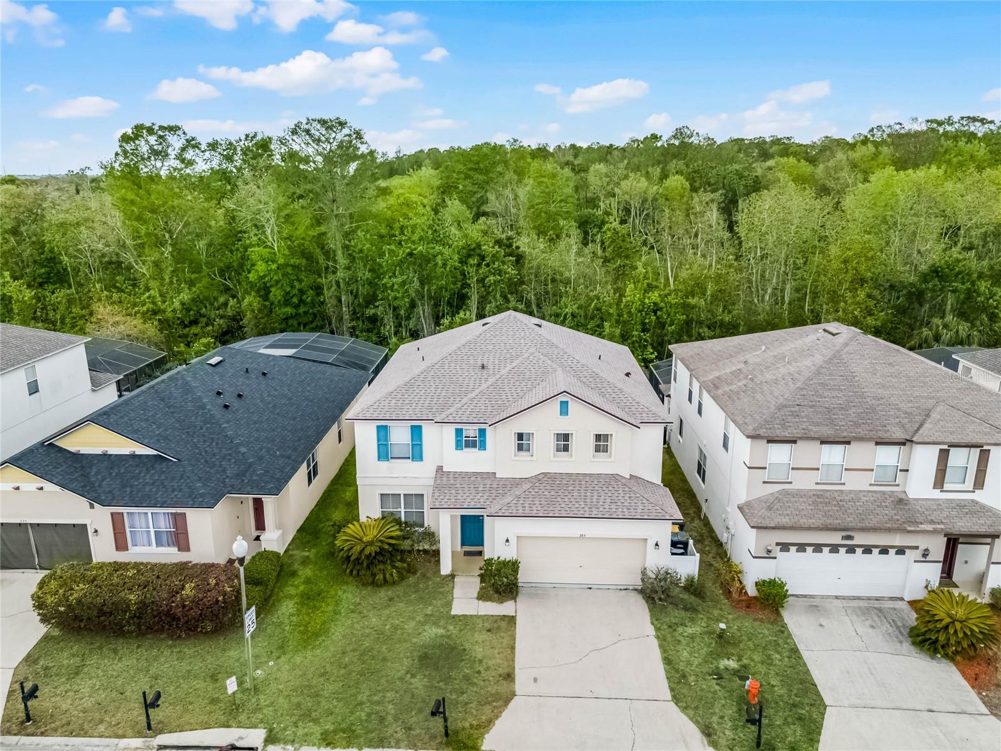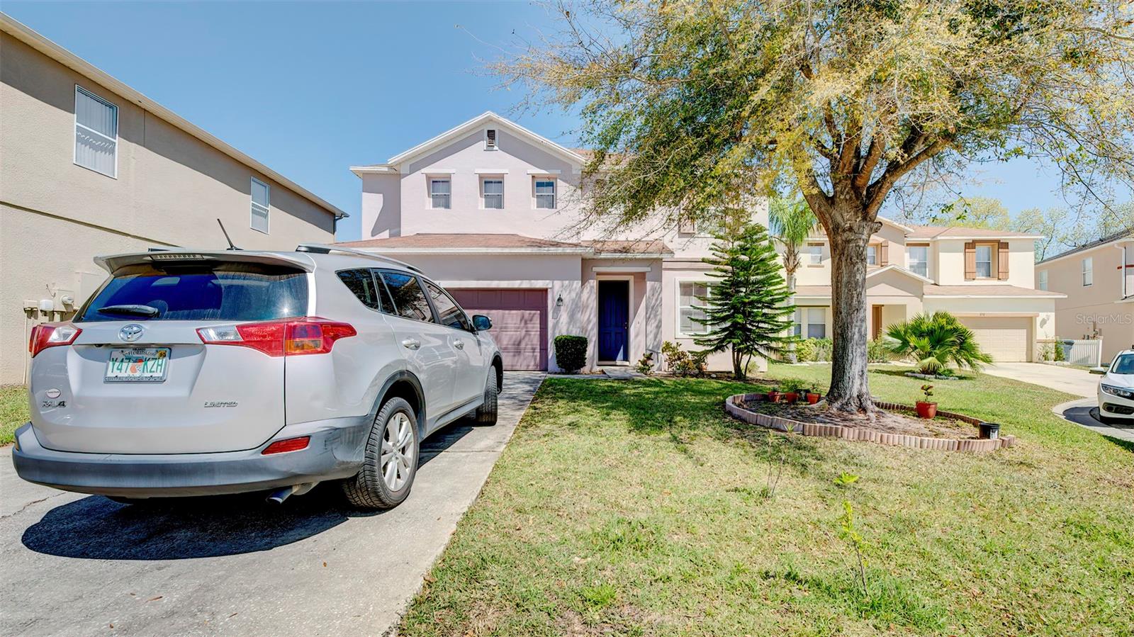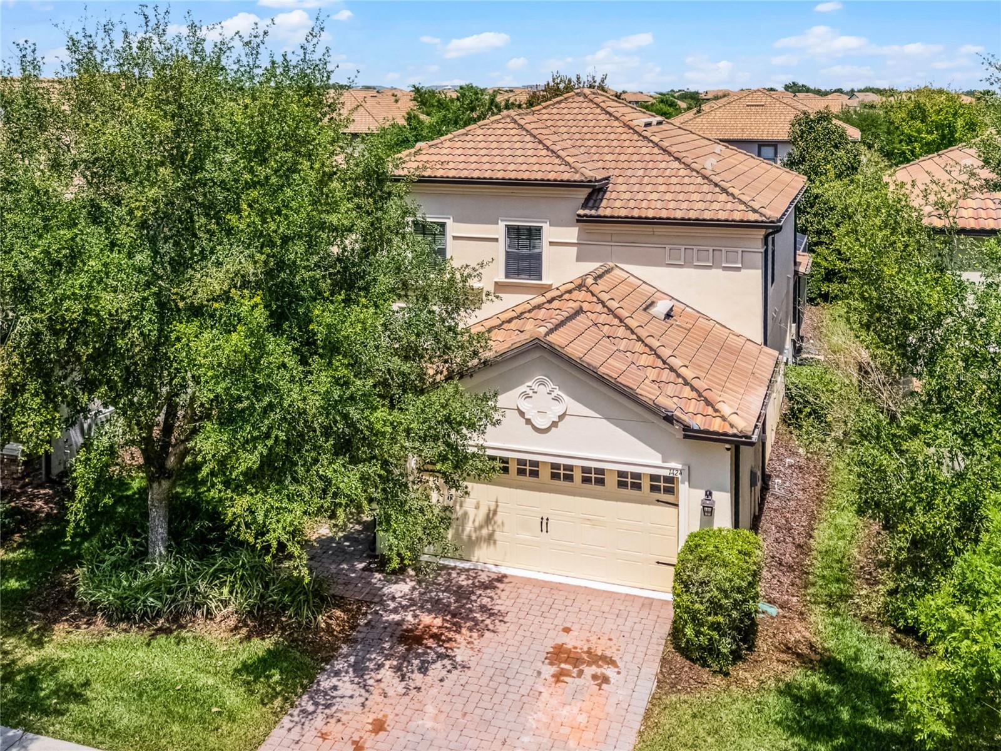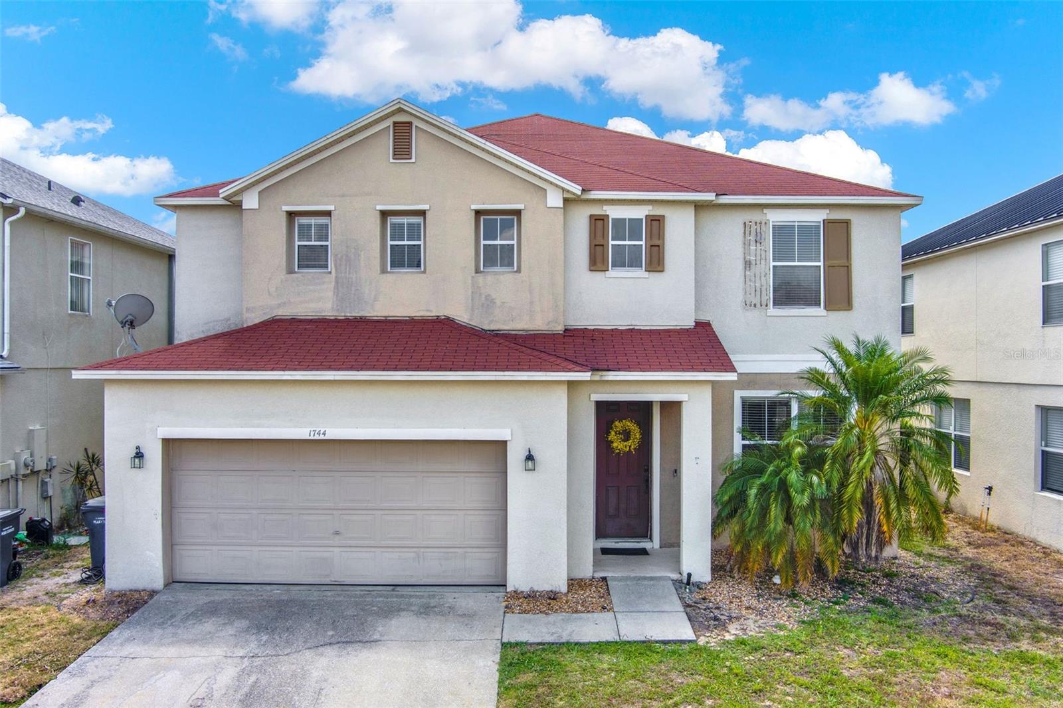2058 Derwent Drive, Davenport, FL 33896
Property Photos

Would you like to sell your home before you purchase this one?
Priced at Only: $449,900
For more Information Call:
Address: 2058 Derwent Drive, Davenport, FL 33896
Property Location and Similar Properties
- MLS#: O6328724 ( Residential )
- Street Address: 2058 Derwent Drive
- Viewed: 5
- Price: $449,900
- Price sqft: $165
- Waterfront: No
- Year Built: 2023
- Bldg sqft: 2722
- Bedrooms: 5
- Total Baths: 4
- Full Baths: 4
- Garage / Parking Spaces: 2
- Days On Market: 1
- Additional Information
- Geolocation: 28.2468 / -81.6396
- County: POLK
- City: Davenport
- Zipcode: 33896
- Subdivision: Glen/west Haven
- Elementary School: Loughman Oaks Elem
- Middle School: Citrus Ridge
- High School: Ridge Community Senior High
- Provided by: ANTS REALTY LLC
- DMCA Notice
-
DescriptionThis gorgeous two story home is located in the highly desirable Champions Gate area and features an exceptional layout with five bedrooms and four bathrooms, including two luxurious master suites. Thoughtfully designed for modern living, this home boasts a welcoming foyer that opens to a private den, perfect for a home office or study. The open concept kitchen is beautifully upgraded with 42 inch gray cabinets, stainless steel appliances, and a large quartz topped island that seamlessly connects to the great room and dining area, making it the ideal space for entertaining. The main living areas feature durable and stylish tile flooring, while the bedrooms are fitted with upgraded plush carpet for added comfort. On the main floor, youll find a guest bedroom and a full bathroom, offering convenience and flexibility for visitors or extended family. The great room flows naturally into the lanai, creating an inviting indoor outdoor living experience. Upstairs, the home features two master suites, each with a spacious walk in closet and private en suite bathroom, providing a luxurious retreat for homeowners or extended family members. Two additional guest bedrooms, a shared full bathroom, and a versatile loft space complete the second level, offering endless possibilities for a secondary living area, media room, or playroom. A dedicated utility room on the second floor adds convenience to daily chores. This home is part of the Milan Essential Collection and offers access to exceptional community amenities, including a resort style pool, fitness center, tennis courts, a playground, and a beach volleyball court. Conveniently located near Posner Park, Champions Gate Village, grocery stores, and world renowned attractions like Walt Disney World, this property combines luxury, comfort, and convenience. With its premium upgrades, thoughtful design, and vibrant community setting, this home is the perfect place to create lasting memories.
Payment Calculator
- Principal & Interest -
- Property Tax $
- Home Insurance $
- HOA Fees $
- Monthly -
Features
Building and Construction
- Builder Model: Teton
- Builder Name: Ashton Woods
- Covered Spaces: 0.00
- Exterior Features: FrenchPatioDoors, SprinklerIrrigation
- Flooring: Carpet, Tile
- Living Area: 2722.00
- Roof: Shingle
Property Information
- Property Condition: NewConstruction
School Information
- High School: Ridge Community Senior High
- Middle School: Citrus Ridge
- School Elementary: Loughman Oaks Elem
Garage and Parking
- Garage Spaces: 2.00
- Open Parking Spaces: 0.00
- Parking Features: Driveway, Garage, GarageDoorOpener
Eco-Communities
- Green Energy Efficient: Appliances, Hvac, Insulation, Lighting, Thermostat, WaterHeater, Windows
- Pool Features: Association, Community
- Water Source: Public
Utilities
- Carport Spaces: 0.00
- Cooling: CentralAir
- Heating: Central, Electric
- Pets Allowed: CatsOk, DogsOk
- Sewer: PublicSewer
- Utilities: ElectricityAvailable, MunicipalUtilities, UndergroundUtilities, WaterAvailable
Amenities
- Association Amenities: Clubhouse, FitnessCenter, Pool, TennisCourts
Finance and Tax Information
- Home Owners Association Fee Includes: MaintenanceGrounds, Pools, RecreationFacilities
- Home Owners Association Fee: 385.00
- Insurance Expense: 0.00
- Net Operating Income: 0.00
- Other Expense: 0.00
- Pet Deposit: 0.00
- Security Deposit: 0.00
- Tax Year: 2024
- Trash Expense: 0.00
Other Features
- Appliances: Dryer, Dishwasher, Disposal, Microwave, Range, Refrigerator, Washer
- Country: US
- Interior Features: OpenFloorplan, UpperLevelPrimary, WalkInClosets, Loft
- Legal Description: GLEN AT WEST HAVEN PB 190 PG 1-5 LOT 12
- Levels: Two
- Area Major: 33896 - Davenport / Champions Gate
- Occupant Type: Tenant
- Parcel Number: 27-26-05-701159-000120
- Style: Traditional
- The Range: 0.00
- View: TreesWoods
Similar Properties
Nearby Subdivisions
Abbey At West Haven
Ashebrook
Ashley Manor
Bellaviva
Bellaviva Ph 1
Bellaviva Ph 3
Belle Haven Ph 1
Bentley Oaks
Bridgewater At Town Center
Bridgewater Crossing
Bridgewater Crossing Ph 01
Champions Gate
Champions Pointe
Championsgate
Championsgate Resort
Championsgate Stoneybrook
Championsgate Stoneybrook Sout
Chelsea Park
Chelsea Park At West Haven
Crosbys Add
Dales At West Haven
Fantasy Island Res Orlando
Festival Ph 5
Fox North
Glen At West Haven
Glen/west Haven
Glenwest Haven
Green At West Haven Ph 02
Hamlet At West Haven
Interocean City Sec A
Lake Bluff/town Center East-ph
Lake Blufftown Center Eastph 1
Lake Wilson Preserve
Loma Del Sol
Loma Del Sol Ph 02 A
Loma Del Sol Ph 02 D
Loma Del Sol Ph 02 E
Loma Del Sol Ph Iid
Loma Vista Sec 01
Loma Vista Sec 02
None
Orange Villas
Paradise Woods Ph 02
Pinewood Country Estates
Reserve At Town Center
Retreat At Championsgate
Robbins Rest
Sanctuary At West Haven
Sandy Ridge
Sandy Ridge Ph 01
Sandy Ridge Ph 02
Sereno Ph 01
Sereno Ph 2
Seybold On Dunson Road Ph 01
Seybold On Dunson Road Ph 03
Seybolddunson Road Ph Vi
Shire At West Haven Ph 01
Shire At West Haven Ph 1
Shire/west Haven Ph 2
Shirewest Haven Ph 2
Stoneybrook South
Stoneybrook South Champions G
Stoneybrook South K
Stoneybrook South North
Stoneybrook South North Parcel
Stoneybrook South North Pclph
Stoneybrook South North Prcl 7
Stoneybrook South North Prcl P
Stoneybrook South Ph 1
Stoneybrook South Ph 1 1 J 1
Stoneybrook South Ph 1 Rep
Stoneybrook South Ph 1 Rep Of
Stoneybrook South Ph D-1 & E-1
Stoneybrook South Ph D1 E1
Stoneybrook South Ph F-1
Stoneybrook South Ph F1
Stoneybrook South Ph G-1
Stoneybrook South Ph G1
Stoneybrook South Ph I1 J1
Stoneybrook South Ph J 2 J 3
Stoneybrook South Ph J-2 & J-3
Stoneybrook South Ph J2 J3
Stoneybrook South Phi1j1 Pb23
Stoneybrook South Tr K
Summers Corner
Tanglewood Preserve
Thousand Oaks Ph 01
Thousand Oaks Ph 02
Thousand Oaks Ph 03
Tivoli I Reserve Ph 3
Tivoli Reserve
Tivoli Reserve Ph 1
Tivoli Reserve Ph 2
Tivoli Reserve Ph 3
Tract X
Villa Domani
Vistamar Villages
Vistamar Vlgs
Vistamar Vlgs Ph 2
Windwood Bay
Windwood Bay Ph 01
Windwood Bay Ph 02
Windwood Bay Ph 1
Windwood Bay Phase One

- One Click Broker
- 800.557.8193
- Toll Free: 800.557.8193
- billing@brokeridxsites.com





















