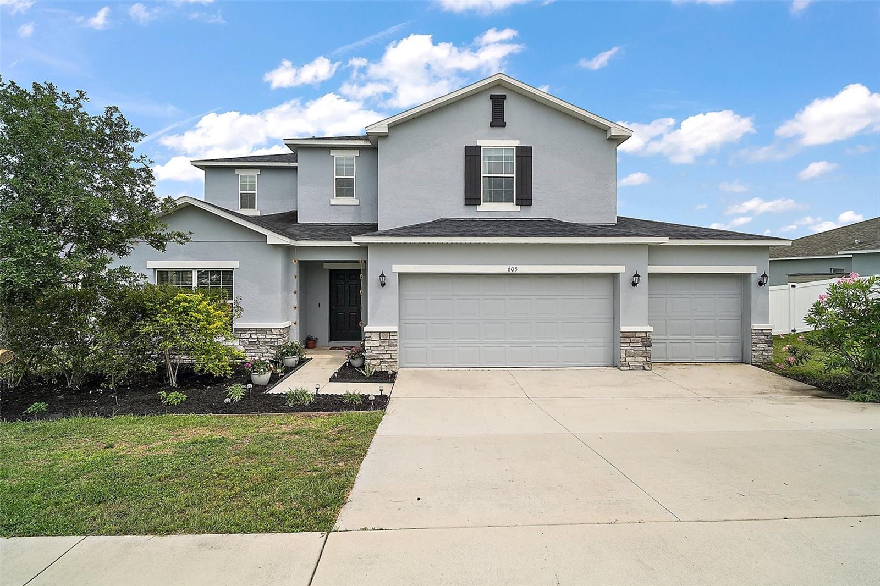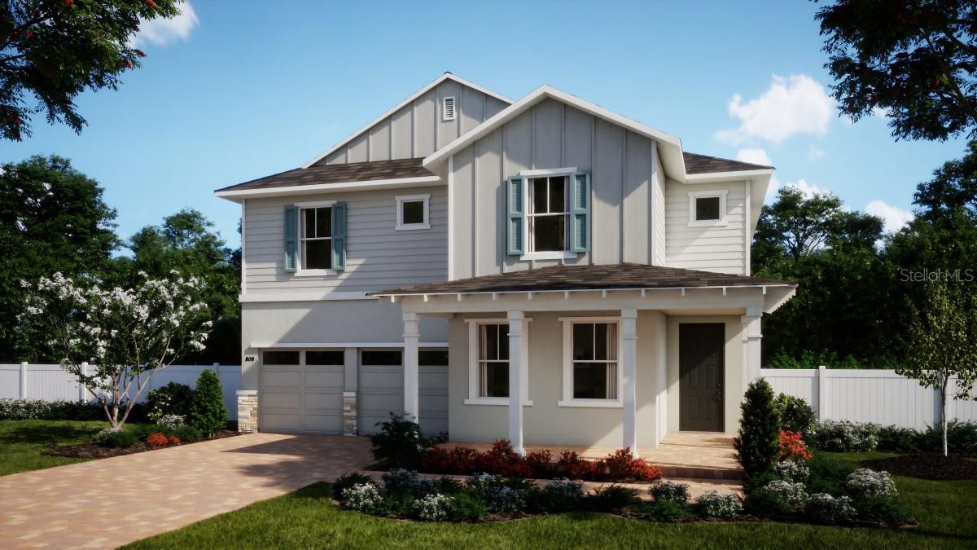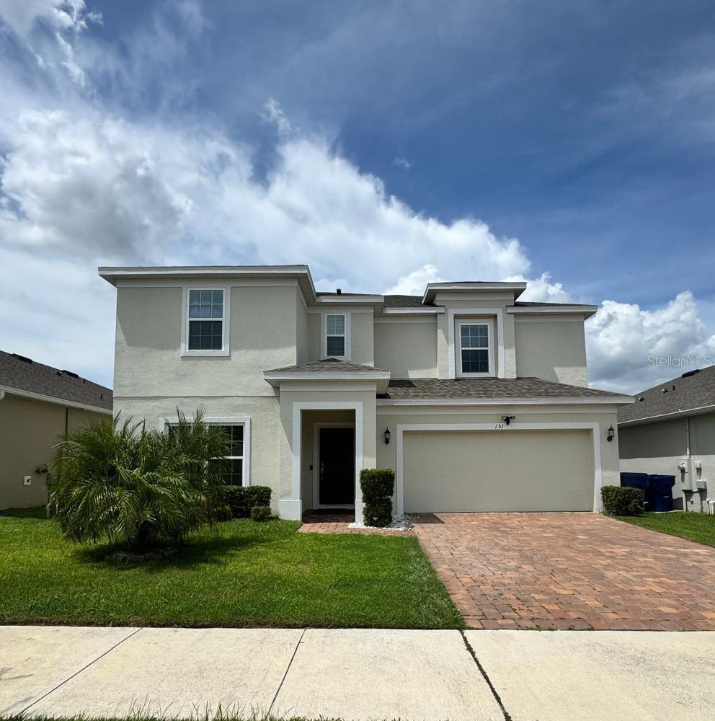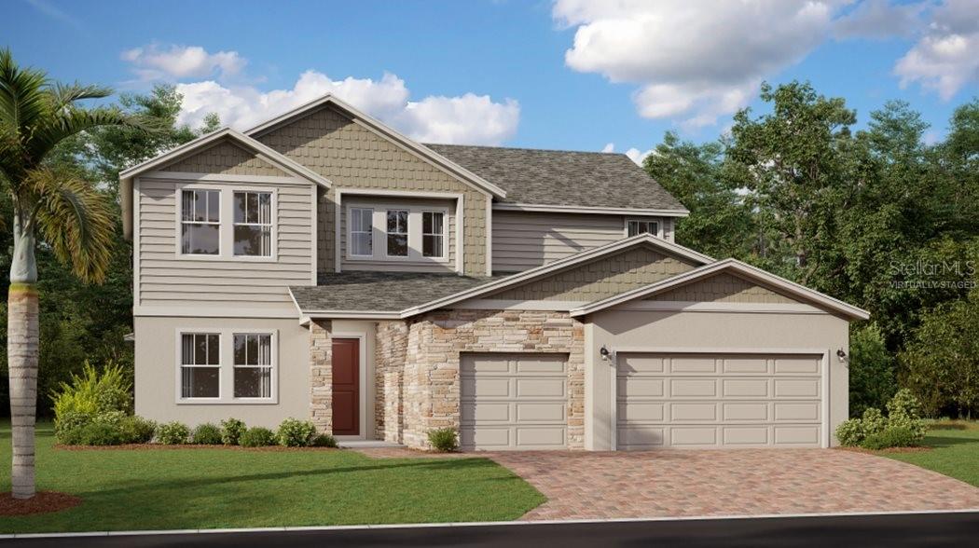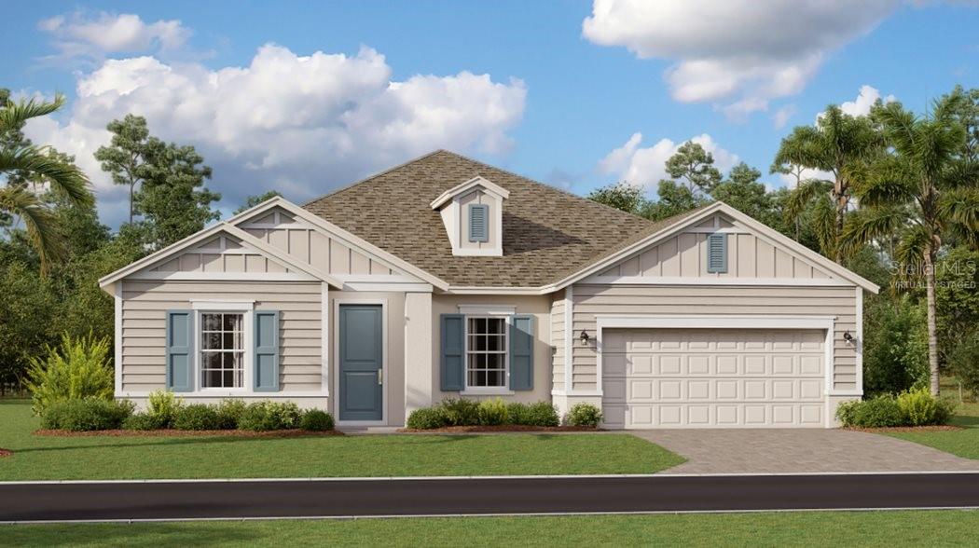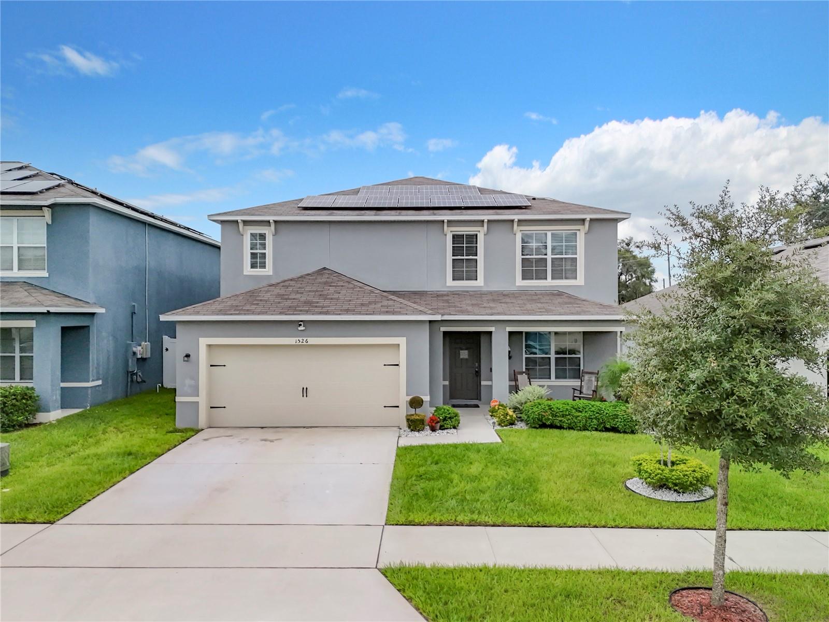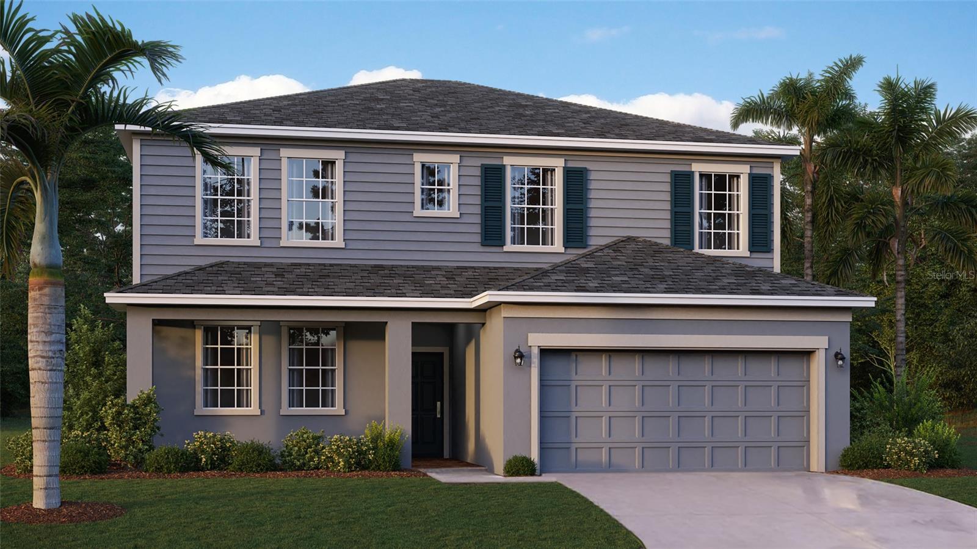309 Misty Haven Drive, Groveland, FL 34736
Property Photos

Would you like to sell your home before you purchase this one?
Priced at Only: $478,700
For more Information Call:
Address: 309 Misty Haven Drive, Groveland, FL 34736
Property Location and Similar Properties
- MLS#: G5099768 ( Residential )
- Street Address: 309 Misty Haven Drive
- Viewed: 22
- Price: $478,700
- Price sqft: $156
- Waterfront: No
- Year Built: 2017
- Bldg sqft: 3061
- Bedrooms: 4
- Total Baths: 3
- Full Baths: 3
- Garage / Parking Spaces: 2
- Days On Market: 52
- Additional Information
- Geolocation: 28.5964 / -81.7833
- County: LAKE
- City: Groveland
- Zipcode: 34736
- Subdivision: Cherry Lake Oaks
- Provided by: COOPER HOMEFRONT REALTY
- DMCA Notice
-
DescriptionWelcome to 309 Misty Haven Dr, Groveland, FL 34736! This exquisite 4 bedroom, 3 bathroom home in the desirable Cherry Lake Oaks community blends modern elegance with practical living, perfectly suited for todays dynamic market. In a time of fluctuating interest rates and strong demand for move in ready homes, this property stands out with its thoughtful design and prime location.Featuring a private office with sleek French doors, this home is ideal for remote work or a quiet retreat. The gourmet kitchen boasts granite countertops, a large island, oversized cabinetry, and premium stainless steel appliances, catering to both avid entertainers and busy families. A tankless water heater ensures energy efficiency and endless hot water, a valuable asset in todays eco conscious market.The master suite is a luxurious haven, with dual walk in closets, a spa like walk in shower, a separate soaking tub, and dual vanities. Two secondary bedrooms share a convenient Jack and Jill bathroom with a shower/tub combo, while the fourth bedroom is adjacent to a full bath with a walk in shower. The expansive backyard offers ample space for a pool or custom outdoor oasis, adding appeal for buyers seeking versatile outdoor living.With a 2 car garage and abundant storage, this home balances style and functionality. Located in Lake Countys thriving real estate market, it provides easy access to US 27, top rated schools, shopping, dining, and Central Floridas attractions, including Orlandos world famous theme parks. Built by Hibiscus Homes, renowned for quality craftsmanship, this property is a rare find in a competitive market with low inventory.Dont miss this opportunityschedule a tour today to explore this move in ready gem!
Payment Calculator
- Principal & Interest -
- Property Tax $
- Home Insurance $
- HOA Fees $
- Monthly -
Features
Building and Construction
- Builder Model: MERLOT
- Builder Name: HIBISCUS
- Covered Spaces: 2.00
- Exterior Features: SprinklerIrrigation, Lighting, RainGutters
- Flooring: Carpet, CeramicTile
- Living Area: 2041.00
- Roof: Shingle
Land Information
- Lot Features: Flat, Level, OversizedLot, Landscaped
Garage and Parking
- Garage Spaces: 2.00
- Open Parking Spaces: 0.00
- Parking Features: Driveway
Eco-Communities
- Water Source: Public
Utilities
- Carport Spaces: 0.00
- Cooling: CentralAir
- Heating: Central
- Pets Allowed: Yes
- Sewer: PublicSewer
- Utilities: CableAvailable, ElectricityConnected, HighSpeedInternetAvailable, MunicipalUtilities, PhoneAvailable, UndergroundUtilities, WaterConnected
Finance and Tax Information
- Home Owners Association Fee: 500.00
- Insurance Expense: 0.00
- Net Operating Income: 0.00
- Other Expense: 0.00
- Pet Deposit: 0.00
- Security Deposit: 0.00
- Tax Year: 2024
- Trash Expense: 0.00
Other Features
- Appliances: Dryer, Dishwasher, Disposal, Microwave, Range, Refrigerator, TanklessWaterHeater, Washer
- Association Name: Cherry Lake Oaks / Teri Phares
- Association Phone: 321-279-6862
- Country: US
- Interior Features: BuiltInFeatures, EatInKitchen, HighCeilings, KitchenFamilyRoomCombo, LivingDiningRoom, MainLevelPrimary, OpenFloorplan, StoneCounters, SplitBedrooms, SolidSurfaceCounters, WalkInClosets, WoodCabinets, Attic, SeparateFormalDiningRoom
- Legal Description: CHERRY LAKE OAKS PB 60 PG 8-9 LOT 46 ORB 5050 PG 724
- Levels: One
- Area Major: 34736 - Groveland
- Occupant Type: Owner
- Parcel Number: 02-22-25-0010-000-04600
- The Range: 0.00
- Views: 22
- Zoning Code: PUD
Similar Properties
Nearby Subdivisions
Acreage
Acreage & Unrec
Belle Shore Isles
Bellevue At Estates
Blue Spring Reserve
Brighton
Cascades Of Groveland (trilogy
Cascades Of Groveland Phas 1 B
Cascades Of Groveland Phase 2
Cascades Of Groveland Trilogy
Cascades Of Phase 1 2000
Cascadesgroveland
Cascadesgroveland Ph 1
Cascadesgroveland Ph 2
Cascadesgroveland Ph 5
Cascadesgrvland Ph 6
Cascadesgrvlandph 6
Cherry Lake Landing Rep Pb70 P
Cherry Lake Landing Rep Sub
Cherry Lake Oaks
Courtyard Villas
Cranes Landing Ph 01
Crestridge At Estates
Cypress Bluff
Cypress Bluff Ph 1
Cypress Oaks Ph 2
Cypress Oaks Ph Ii
Cypress Oaks Ph Iii A Rep
Cypress Oaks Phase Iii A Repla
Eagle Pointe Estates Ph Ii
Eagle Pointe Ph Iii Sub
Garden City Ph 1a
Great Blue Heron Estates
Green Valley West
Groveland
Groveland Cascades Groveland P
Groveland Cherry Lake Oaks
Groveland Eagle Pines
Groveland Eagle Pointe Ph 01
Groveland Farms
Groveland Farms 03-22-24
Groveland Farms 032224
Groveland Farms 092324
Groveland Farms 112324
Groveland Farms 152324
Groveland Farms 162324
Groveland Farms 232224
Groveland Farms 25
Groveland Farms 282324
Groveland Farms R24t22s35
Groveland Groveland Farms 1822
Groveland Hidden Lakes Estates
Groveland Lexington Village Ph
Groveland Park Central Lt 01
Groveland Preserve At Sunrise
Groveland Sunrise Ridge
Groveland Village Estates Sub
Groveland Waterside Pointe Ph
Groveland Westwood Ph 02
Hammock Grove Estates
Hidden Ridge 50s
In County
Lake Douglas Preserve
Lake Emma Estates
Lake Emma Sub
Lexington Village Phase Ii
Meadow Pointe 50s
Meadow Pointe 70s
None
Parkside At Estates
Parkside At Estates At Cherry
Phillips Lndg
Preserve At Sunrise
Preserve At Sunrise Phase 2
Preservesunrise Ph 2
Rainwood
Ranch Club Sub
Stewart Lake Preserve
Sunrise Ph 3
Sunset Landing Sub
The South 244ft Of North 344 F
Timber Groves
Trinity Lakes
Trinity Lakes 50
Trinity Lakes Ph
Trinity Lakes Ph 1
Trinity Lakes Ph 1 2
Trinity Lakes Ph 1 & 2
Trinity Lakes Ph 3
Trinity Lakes Ph I
Trinity Lakes Phase 4
Trinity Lks Ph 3
Villa City Rep
Waterside At Estates At Cherry
Waterside Pointe
Waterside Pointe Ph 2a
Waterside Pointe Ph 2b
Waterside Pointe Ph 3
Waterstone
Waterstone 40mu
Waterstone 40s
Waterstone 50mu
Waterstone 50s
Westwood Ph I
Westwood Ph Ii
Wilson Estates

- One Click Broker
- 800.557.8193
- Toll Free: 800.557.8193
- billing@brokeridxsites.com


























































