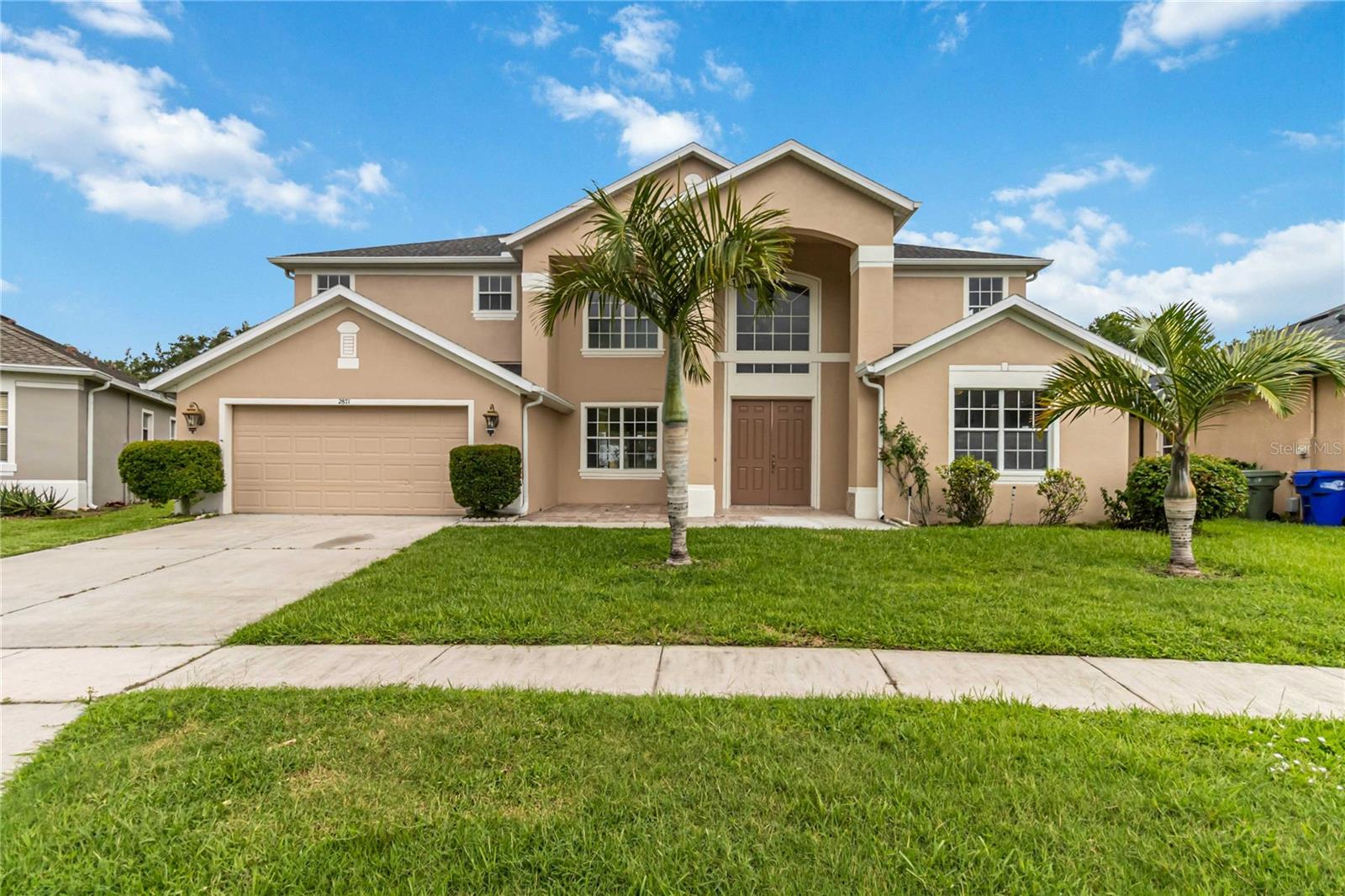3204 Hawks Ridge Point, Kissimmee, FL 34741
Property Photos

Would you like to sell your home before you purchase this one?
Priced at Only: $534,900
For more Information Call:
Address: 3204 Hawks Ridge Point, Kissimmee, FL 34741
Property Location and Similar Properties
- MLS#: O6328297 ( Residential )
- Street Address: 3204 Hawks Ridge Point
- Viewed: 1
- Price: $534,900
- Price sqft: $138
- Waterfront: No
- Year Built: 1998
- Bldg sqft: 3867
- Bedrooms: 4
- Total Baths: 2
- Full Baths: 2
- Garage / Parking Spaces: 2
- Days On Market: 3
- Additional Information
- Geolocation: 28.345 / -81.4301
- County: OSCEOLA
- City: Kissimmee
- Zipcode: 34741
- Subdivision: Hawks Nest
- Elementary School: Central Avenue Elem
- Middle School: Kissimmee Middle
- High School: Osceola High School
- Provided by: COLDWELL BANKER RESIDENTIAL RE
- DMCA Notice
-
DescriptionRare opportunity in highly desirable HAWKS NEST in Eagles Reserve! Built by PULTE Homes, this 4 bedrooms, 2 baths, with nearly 2300 sqft HIGH ceilings, split plan, formal Living room + Dining room, large family room, Large Kitchen w/ breakfast area separate desk area, Bonus room Den, spacious covered Lanai, screened Pool + Spa, lush landscaping, 2 & 1/2 car garage, cul de sac,. Extremely CONVENIENT to everything, at The Loop! WON'T LAST! Note: ALL pool & back patio furniture stays; Most interior furnishings, including artwork & accessories are available contact George for list.
Payment Calculator
- Principal & Interest -
- Property Tax $
- Home Insurance $
- HOA Fees $
- Monthly -
Features
Building and Construction
- Builder Model: The Bentley
- Builder Name: Pulte HOmes
- Covered Spaces: 0.00
- Exterior Features: SprinklerIrrigation, Lighting, RainGutters
- Flooring: Carpet, Tile, Wood
- Living Area: 2286.00
- Roof: Shingle
Land Information
- Lot Features: CulDeSac, OutsideCityLimits, NearPublicTransit, Landscaped
School Information
- High School: Osceola High School
- Middle School: Kissimmee Middle
- School Elementary: Central Avenue Elem
Garage and Parking
- Garage Spaces: 2.00
- Open Parking Spaces: 0.00
- Parking Features: Driveway, Garage, GarageDoorOpener, Oversized
Eco-Communities
- Pool Features: InGround, ScreenEnclosure, Tile, Association, Community
- Water Source: Public
Utilities
- Carport Spaces: 0.00
- Cooling: CentralAir, CeilingFans
- Heating: Central, Electric
- Pets Allowed: Yes
- Sewer: PublicSewer
- Utilities: ElectricityConnected, HighSpeedInternetAvailable, WaterConnected
Amenities
- Association Amenities: Clubhouse, Playground, Pool, RecreationFacilities
Finance and Tax Information
- Home Owners Association Fee Includes: Pools
- Home Owners Association Fee: 167.00
- Insurance Expense: 0.00
- Net Operating Income: 0.00
- Other Expense: 0.00
- Pet Deposit: 0.00
- Security Deposit: 0.00
- Tax Year: 2024
- Trash Expense: 0.00
Other Features
- Appliances: BuiltInOven, Cooktop, Dryer, Dishwasher, ElectricWaterHeater, Disposal, Microwave, Range, Refrigerator, Washer
- Country: US
- Interior Features: BuiltInFeatures, CeilingFans, CathedralCeilings, EatInKitchen, HighCeilings, KitchenFamilyRoomCombo, MainLevelPrimary, OpenFloorplan, SplitBedrooms, VaultedCeilings, WalkInClosets, WoodCabinets, WindowTreatments, SeparateFormalDiningRoom, SeparateFormalLivingRoom
- Legal Description: HAWKS NEST PB 10 PG 26 LOT 33
- Levels: One
- Area Major: 34741 - Kissimmee (Downtown East)
- Occupant Type: Owner
- Parcel Number: 05-25-29-1358-0001-0330
- Style: Florida, Ranch
- The Range: 0.00
- View: Pool
- Zoning Code: KRPU
Similar Properties
Nearby Subdivisions
Avilla
Canterbury Terrace
Cranes Cove Ph 2
Crestwood
Cypress Reserve Ph 02
Cypress Reserve Ph 1
Cypress Reserve Ph 2
Delkay Park
Enclave At Tapestry Ph 1
Enclavetapestry Ph 2
Estancia
Fairlawn
Forest Edge
Forest Edge Ph 2
Golfside
Hawks Nest
Herons Landing
Holtens Add
Kissimmee Highlands 2nd Add
Korys Place
Mathews Add Resub
Mathews Addition
Nicks Lawsons Add
Orange Gardens Sec 2
Orange Gardens Sec 4
Plantation
Preserve At Tapestry Ph 1
Preserve At Tapestry Ph 2
Preserve At Tapestry Ph 3 4
Renee Terrace Sec 2
Shadow Bay
Sonoma Resort At Tapestry Ph 1
Sonoma Resort At Tapestry Ph 2
Sonoma Restapestry Ph 1
Sonoma Restapestryph 1
Sterling Park At Stonefield
Tapestry
Tapestry Ph 2
Tapestry Ph 3
Tapestry Ph 4
Tapestry Ph 5
Trail Add 1
Tropical Park
Windsor Point Ph 2
Woodall Doyle

- One Click Broker
- 800.557.8193
- Toll Free: 800.557.8193
- billing@brokeridxsites.com


















































