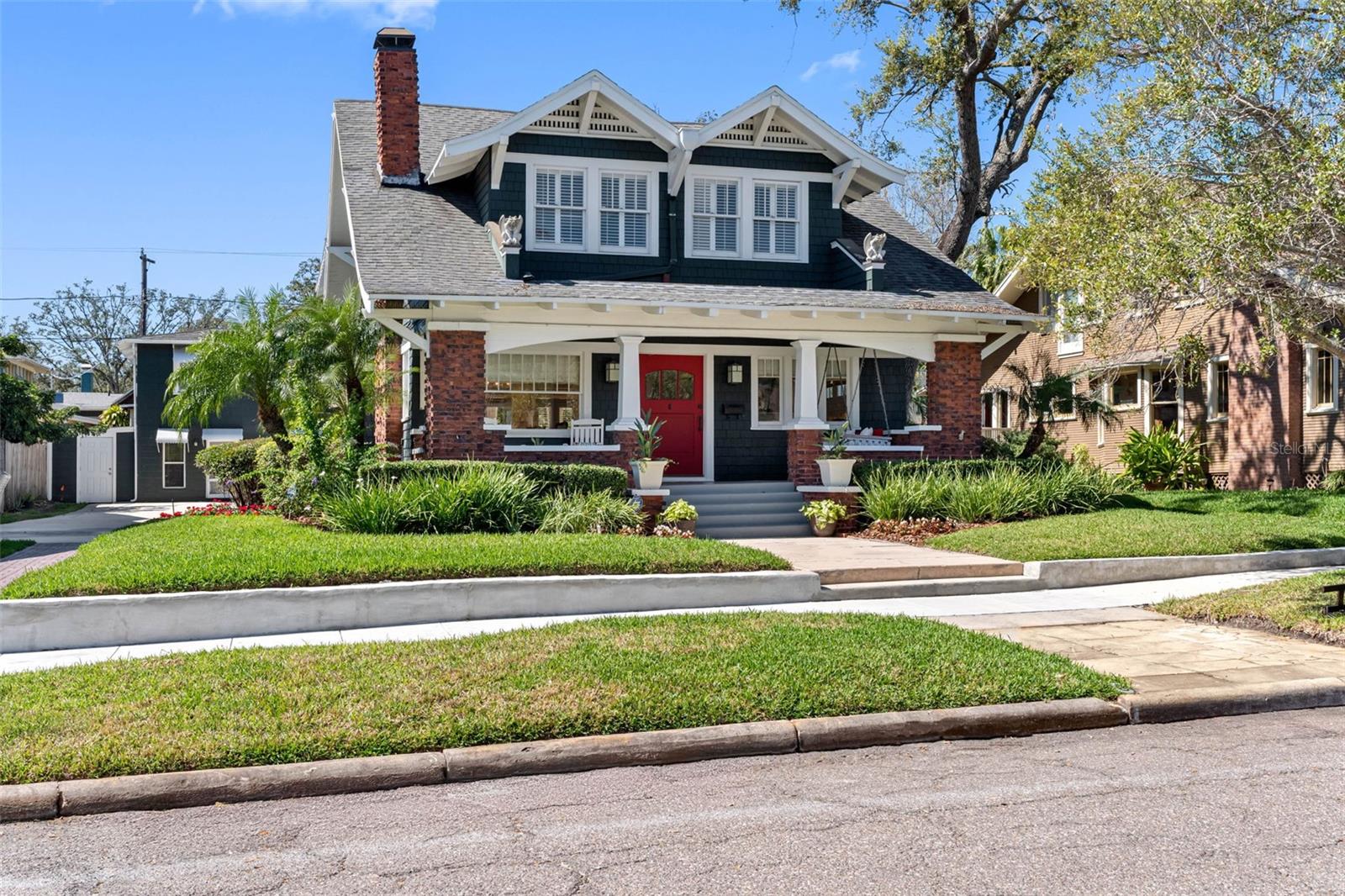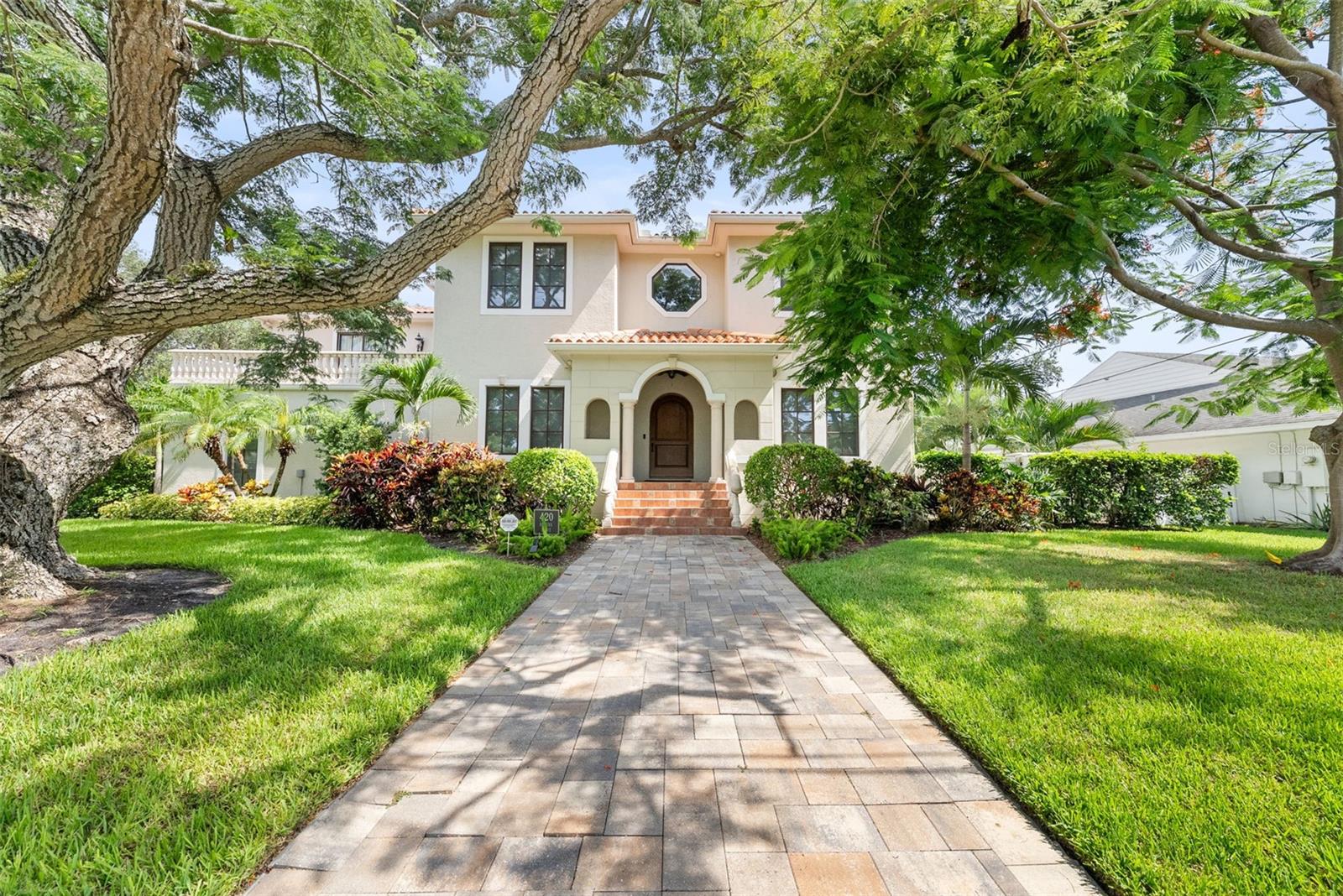929 Oregon Avenue, Tampa, FL 33606
Property Photos

Would you like to sell your home before you purchase this one?
Priced at Only: $2,349,000
For more Information Call:
Address: 929 Oregon Avenue, Tampa, FL 33606
Property Location and Similar Properties
- MLS#: TB8408590 ( Residential )
- Street Address: 929 Oregon Avenue
- Viewed: 5
- Price: $2,349,000
- Price sqft: $491
- Waterfront: No
- Year Built: 1912
- Bldg sqft: 4788
- Bedrooms: 6
- Total Baths: 6
- Full Baths: 6
- Days On Market: 8
- Additional Information
- Geolocation: 27.9323 / -82.4751
- County: HILLSBOROUGH
- City: Tampa
- Zipcode: 33606
- Subdivision: Hyde Park West
- Provided by: KELLER WILLIAMS SOUTH TAMPA
- DMCA Notice
-
DescriptionWelcome to this beautifully restored move in ready bungalow, perfectly positioned 5 doors from Bayshore Blvd and 2 blocks from Hyde Park Village. BRAND NEW ROOFS and SELLER FINANCING available. This home offers 4 bedrooms, 4 full baths, a cocktail pool/spa, plus a 2 story carriage house containing two apartments. The welcoming porch affords a view of the water and is a perfect spot for gathering with friends or neighbors. Upon entering through the 48 Craftsman front door you'll notice the abundance of natural light. Eye catching refinished heart of pine wood floors lead into the open floor plan. Box beam ceilings, custom millwork, judges panels, crown molding, and built ins can be found throughout. FIRST FLOOR:As you step inside, youll find the living room with a gas fireplace followed by a large dining room, which then opens to the recently remodeled (2023/24) chefs kitchen. It features high end appliances such as the Italian Ilve gas stove/double oven, and adjoins an eat in breakfast area. Dozens of cabinets for storage, a liquor cabinet, wine refrigerator, full bathroom, and large laundry room with new LG washer dryer and a second full sized refrigerator are conveniently located in the center of the first floor. The kitchen overlooks the sizable family room, where a set of French doors lead out to your own piece of paradise: the back lanai with a heated pool/spa, surrounded by tropical landscaping that provides privacy from the neighbors. SECOND FLOOR: Upstairs are four light filled bedrooms, each with plantation shutters, walk in closets, and built ins. The master bedrooms en suite bathroom has a dual sink vanity, marble floors and countertop, a seamless glass shower, and a large soaking tub for ultimate relaxation.The second bedroom is en suite. Bedrooms 3 and 4 share a large third bathroom with dual sinks. ADDITIONAL FACTS The two story carriage house (separate entrances), has been grandfathered to allow for rental, offering potential for additional income. The fully updated first floor unit may have garage conversion options. Both units have new LG all in one washer dryers. The house also features two sheds for storage, a covered area to park a golf cart, and a Tesla fast charging station. This home was completely renovated in 2004 with new plumbing, electrical, baths, kitchen, and floors.This home, at an elevation of 11.8 has never flooded (Helene nor Milton). Zoned for top rated schools, located 2 blocks from the upscale shopping and restaurants in Hyde Park Village and a few minutes to the thriving Downtown Tampa.
Payment Calculator
- Principal & Interest -
- Property Tax $
- Home Insurance $
- HOA Fees $
- Monthly -
Features
Building and Construction
- Basement: CrawlSpace
- Covered Spaces: 0.00
- Exterior Features: FrenchPatioDoors, SprinklerIrrigation, RainGutters, Storage
- Flooring: Carpet, Wood
- Living Area: 4270.00
- Other Structures: GuestHouse, Other
- Roof: Shingle
Land Information
- Lot Features: HistoricDistrict, Landscaped
Garage and Parking
- Garage Spaces: 0.00
- Open Parking Spaces: 0.00
Eco-Communities
- Pool Features: Heated, InGround
- Water Source: Public
Utilities
- Carport Spaces: 0.00
- Cooling: CentralAir, Ductless, CeilingFans
- Heating: Central
- Sewer: PublicSewer
- Utilities: CableConnected, ElectricityConnected, FiberOpticAvailable, NaturalGasAvailable, SewerConnected, WaterConnected
Finance and Tax Information
- Home Owners Association Fee: 0.00
- Insurance Expense: 0.00
- Net Operating Income: 0.00
- Other Expense: 0.00
- Pet Deposit: 0.00
- Security Deposit: 0.00
- Tax Year: 2024
- Trash Expense: 0.00
Other Features
- Appliances: Dryer, Dishwasher, Disposal, Refrigerator, RangeHood, WaterSoftener, TanklessWaterHeater, WaterPurifier, WineRefrigerator, Washer
- Country: US
- Interior Features: BuiltInFeatures, CeilingFans, CrownMolding, OpenFloorplan, UpperLevelPrimary, WalkInClosets, WoodCabinets, WindowTreatments
- Legal Description: HYDE PARK WEST LOT 8 BLOCK 10
- Levels: Two
- Area Major: 33606 - Tampa / Davis Island/University of Tampa
- Occupant Type: Owner
- Parcel Number: A-26-29-18-4TE-000010-00008.0
- The Range: 0.00
- View: Bay, Water
- Zoning Code: RS-60
Similar Properties
Nearby Subdivisions
Baywood
Benjamins 4th Add
Benjamins 5th Addition
Byars Thompson Add Davis
Collins Add Ext Blk
Courier City
Davis Islands
Davis Islands Byars Thompson A
Davis Islands Pb10 Pg52 To 57
Davis Islands Rep Of Pt O
Fullers Sub
Hyde Park West
Lingerlong
Morrison Grove Sub
North Hyde Park
Watrous Rev Map
West Hyde Park

- One Click Broker
- 800.557.8193
- Toll Free: 800.557.8193
- billing@brokeridxsites.com
































































































