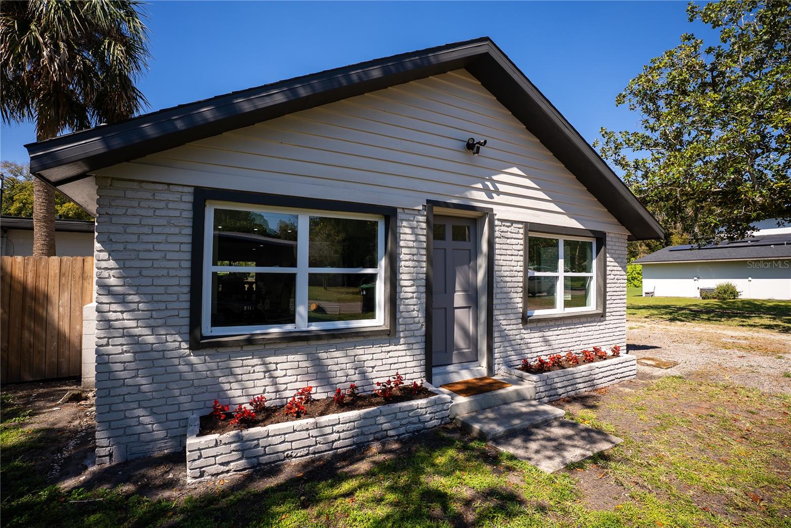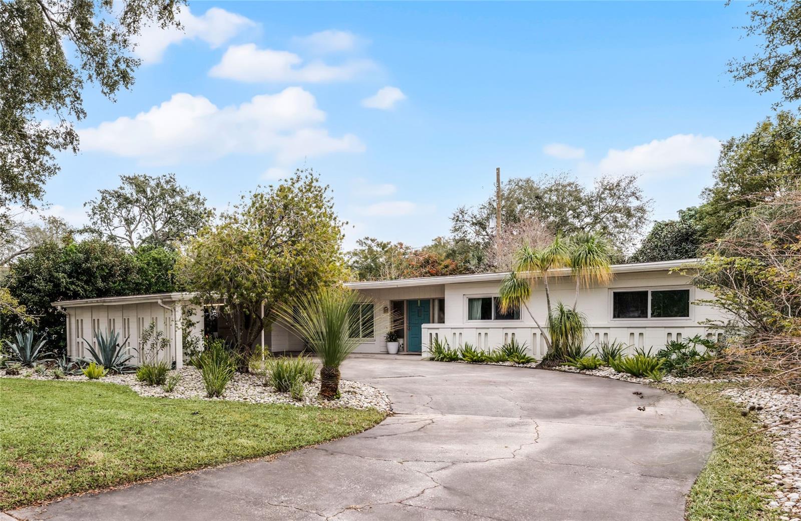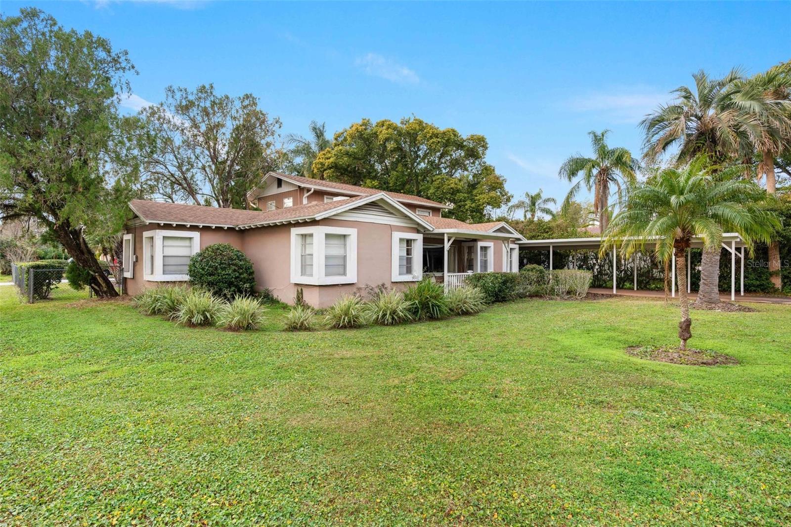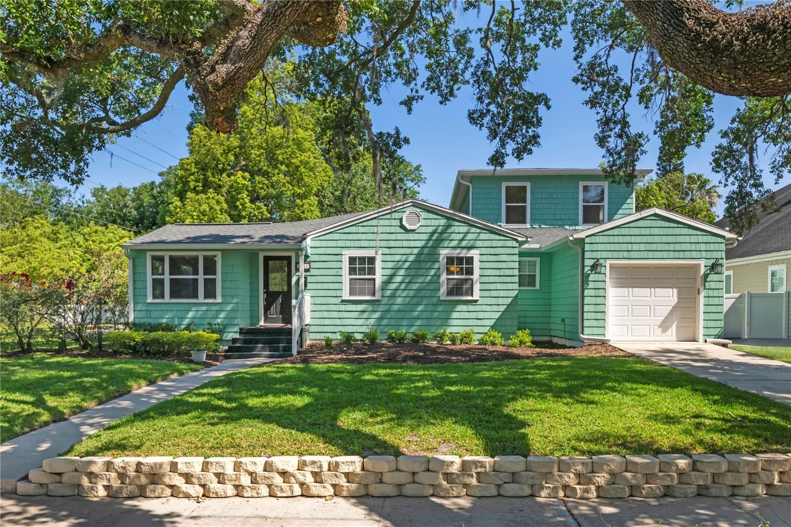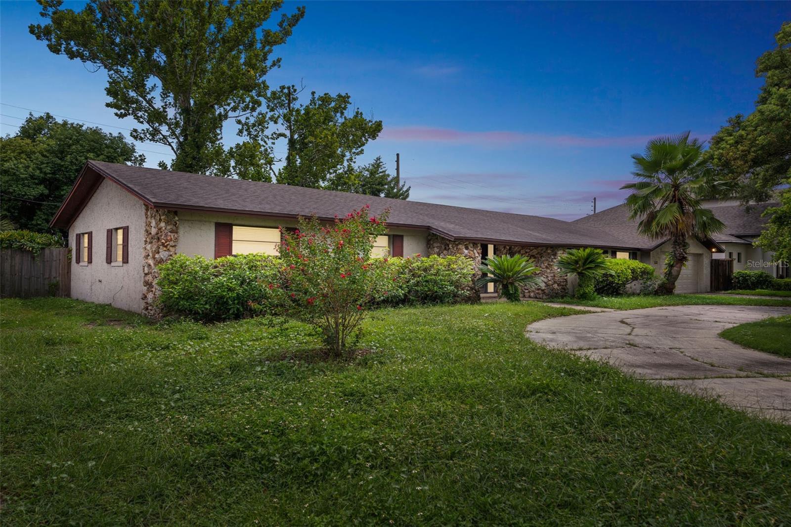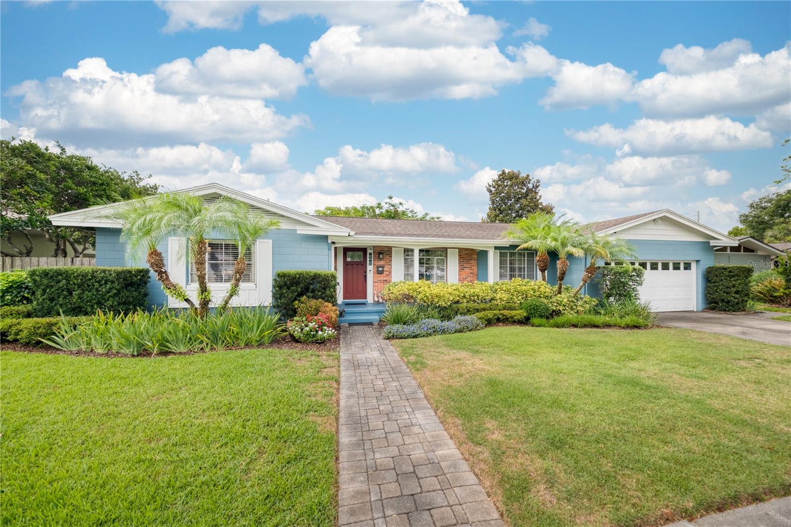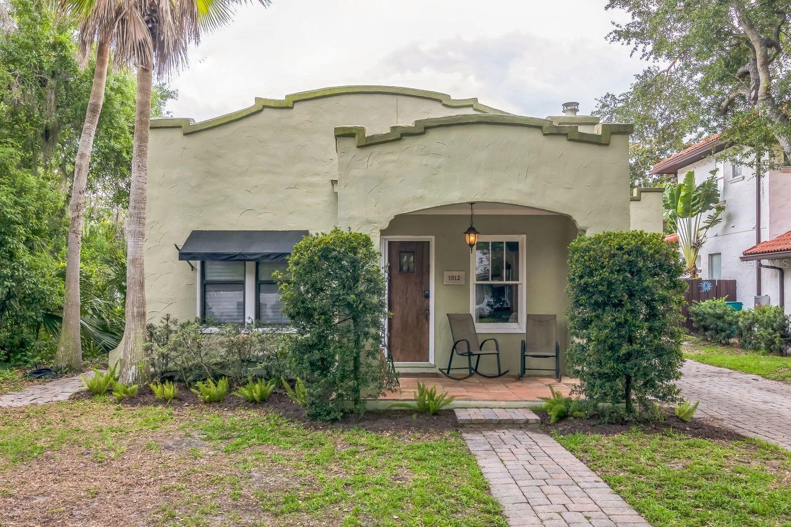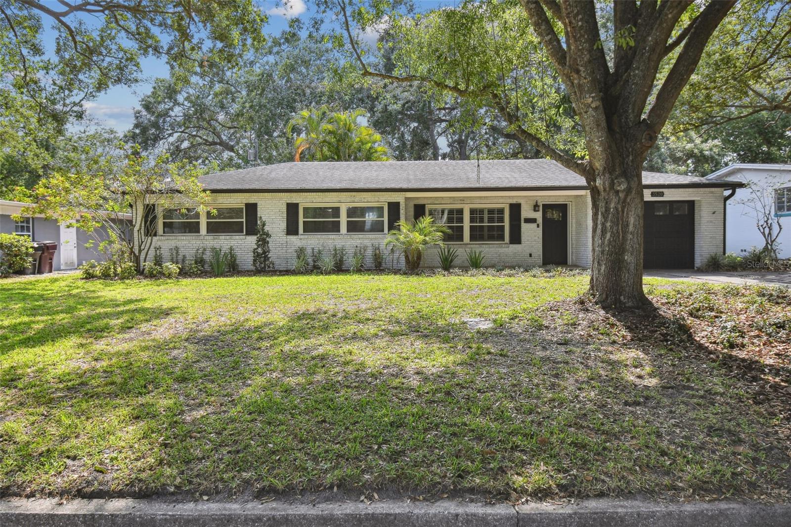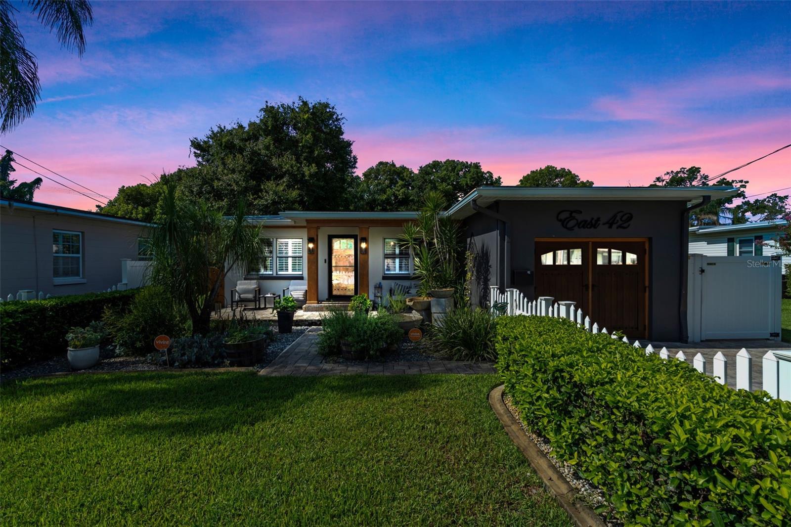42 Hazel Street, Orlando, FL 32804
Property Photos

Would you like to sell your home before you purchase this one?
Priced at Only: $599,000
For more Information Call:
Address: 42 Hazel Street, Orlando, FL 32804
Property Location and Similar Properties
- MLS#: O6326966 ( Residential )
- Street Address: 42 Hazel Street
- Viewed: 1
- Price: $599,000
- Price sqft: $276
- Waterfront: No
- Year Built: 1953
- Bldg sqft: 2171
- Bedrooms: 2
- Total Baths: 2
- Full Baths: 2
- Days On Market: 4
- Additional Information
- Geolocation: 28.5783 / -81.3775
- County: ORANGE
- City: Orlando
- Zipcode: 32804
- Subdivision: Midway Add
- Elementary School: Princeton Elem
- Middle School: College Park
- High School: Edgewater
- Provided by: LPT REALTY, LLC
- DMCA Notice
-
DescriptionDesigner Bungalow with Executive Chef Kitchen & Luxe Upgrades! If youve been searching for the perfect blend of urban sophistication, walkable lifestyle, and turn key luxurywelcome to 42 E Hazel St. Located in the heart of College Park just steps from Mathews Park, this meticulously updated 2 bed, 2 bath bungalow checks all the boxes for the buyer who has been patiently awaiting a well priced, move in ready signature home in one of Central Floridas most sought after communities. From the moment you arrive, the home makes a statement. The tropical fountain, mature landscaping, paver walkways, and inviting front porch create a sense of calm and curb appeal thats both upscale and welcoming. The fully fenced front and back yards, lush with greenery and served by a well fed sprinkler system, offer privacy and charm thats rare this close to the city. Step inside and youll immediately appreciate the homes cool, curated vibe. Original hardwood floors, beautiful exterior woodwork, carriage style garage doors, and custom barn doors blend seamlessly with high end finishes throughout. Sunburst plantation shutters offer timeless elegance and light control in every room. The heart of the home is an executive chefs kitchena true showstopper featuring a built in Sub Zero refrigerator, Thermador gas range, Thermador dishwasher, built in wine cooler, and a reverse osmosis water filtration system. Whether youre prepping dinner for two or hosting a small soire, this space delivers both style and substance. Each bathroom has been fully renovated with rain showers, modern tilework, and boutique style finishes that feel straight out of a luxury spa. The bedrooms are serene and spacious, and the layout offers ideal separation between living and private spaces. Out back, the vibe continues with a covered outdoor living area and pergola, perfect for relaxing in the shade or entertaining friends. The Jacuzzi hot tub invites evening unwinds, while a tidy shed adds practical storage. The metal roof, Rinnai tankless water heater, Vivint smart security system (optional), and transferable termite bond with Massey offer peace of mind and long term durability. Other upgrades include: Fully fenced front and rear yards, paver driveway and rear patio, well fed irrigation system and beautiful wood accents throughout. Situated in the sought after Princeton Elementary district and walkable to Edgewater Drives shops, cafs, and dining, this home offers the best of both worldsurban access and a tucked away sense of retreat. You're also just minutes from Downtown Orlando, Ivanhoe Village, and AdventHealth. Sellers have this home priced to move, so do not delay in setting up your private viewing today!
Payment Calculator
- Principal & Interest -
- Property Tax $
- Home Insurance $
- HOA Fees $
- Monthly -
Features
Building and Construction
- Covered Spaces: 0.00
- Exterior Features: Courtyard, DogRun, Garden, SprinklerIrrigation, Lighting, Storage
- Fencing: ChainLink, Vinyl
- Flooring: Wood
- Living Area: 1689.00
- Other Structures: Sheds
- Roof: BuiltUp, Metal
Land Information
- Lot Features: CityLot, Landscaped
School Information
- High School: Edgewater High
- Middle School: College Park Middle
- School Elementary: Princeton Elem
Garage and Parking
- Garage Spaces: 0.00
- Open Parking Spaces: 0.00
- Parking Features: Driveway
Eco-Communities
- Water Source: Public
Utilities
- Carport Spaces: 0.00
- Cooling: CentralAir, CeilingFans
- Heating: Central
- Pets Allowed: CatsOk, DogsOk
- Pets Comments: Medium (36-60 Lbs.)
- Sewer: PublicSewer
- Utilities: ElectricityConnected, HighSpeedInternetAvailable, Propane, MunicipalUtilities, SewerConnected, WaterConnected
Finance and Tax Information
- Home Owners Association Fee: 0.00
- Insurance Expense: 0.00
- Net Operating Income: 0.00
- Other Expense: 0.00
- Pet Deposit: 0.00
- Security Deposit: 0.00
- Tax Year: 2024
- Trash Expense: 0.00
Other Features
- Appliances: Cooktop, Dishwasher, Disposal, Range, Refrigerator, TanklessWaterHeater, WineRefrigerator
- Country: US
- Interior Features: CeilingFans, EatInKitchen, MainLevelPrimary, OpenFloorplan, StoneCounters, WalkInClosets
- Legal Description: MIDWAY ADDITION G/117 LOT 2
- Levels: One
- Area Major: 32804 - Orlando/College Park
- Occupant Type: Owner
- Parcel Number: 14-22-29-5633-00-020
- Style: Bungalow, Contemporary, Florida
- The Range: 0.00
- View: ParkGreenbelt
- Zoning Code: R-2A/T/W
Similar Properties
Nearby Subdivisions
Acreage
Adair Park
Adair Terrace
Anderson Park
Ardsley Manor
Bonita Park
Carlson Park
College Court Sub
College Park
College Park 06 At Lakeview
College Park Add
College Park Cc Sec
College Park Fifth Add
College Park First Add
College Park Fourth Add
College Park Second Add
College Park South
College Park Third Add
Concord Park 1st Add
Country Club Add
Country Club Estates
Country Club Villas
Country Club Villas Ph 02
Crestwood Estates
Dowd Park
Edgewater Heights
Edgewater Heights 02
Edgewater Manor
Edgewater Park
Fairview Shores
Fairvilla Park
Gilbert Terrace
Golfview
Grantdowd Anx
Hillcrest Heights 2nd Add
Interlaken Add
Interlaken Shores
Ivanhoe Grove Rep
Ivanhoe Park Rep
Ivanhoe Terrace
Midway Add
Neva Court
Orange Park
Palomar
Princeton Court
Repass Sub
Rosemere
Rosemere Annex
Sanderlin Sub
Shady Lane Terrace
Spring Lake Terrace
Sunshine Gardens
Sunshine Gardens 1st Add
University Heights
Verge Bonita Place
Yates Sub

- One Click Broker
- 800.557.8193
- Toll Free: 800.557.8193
- billing@brokeridxsites.com





























