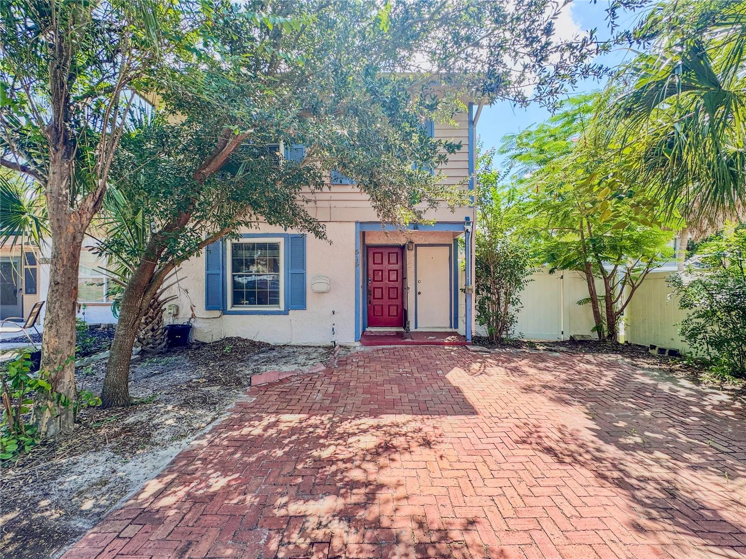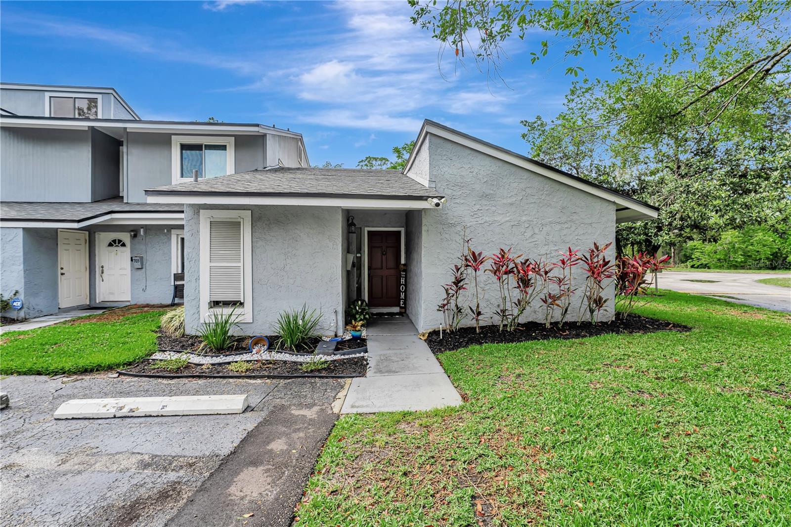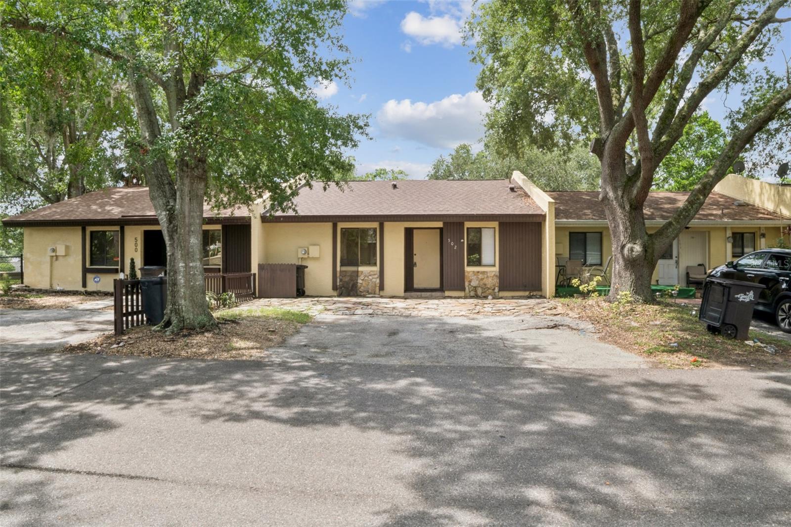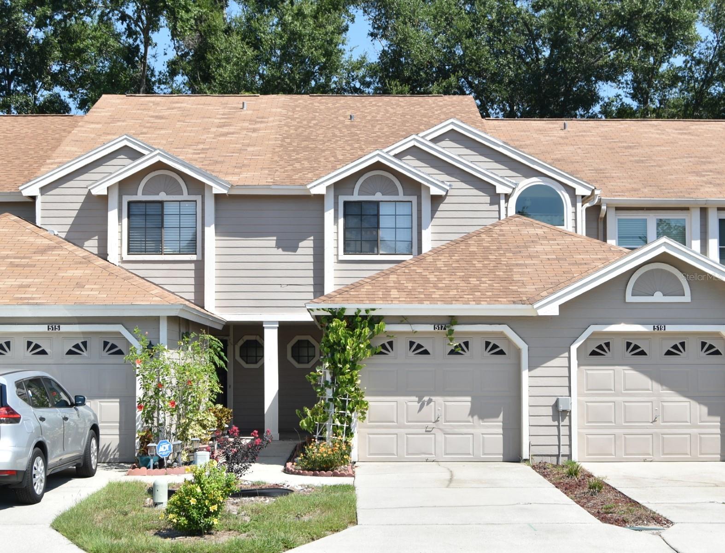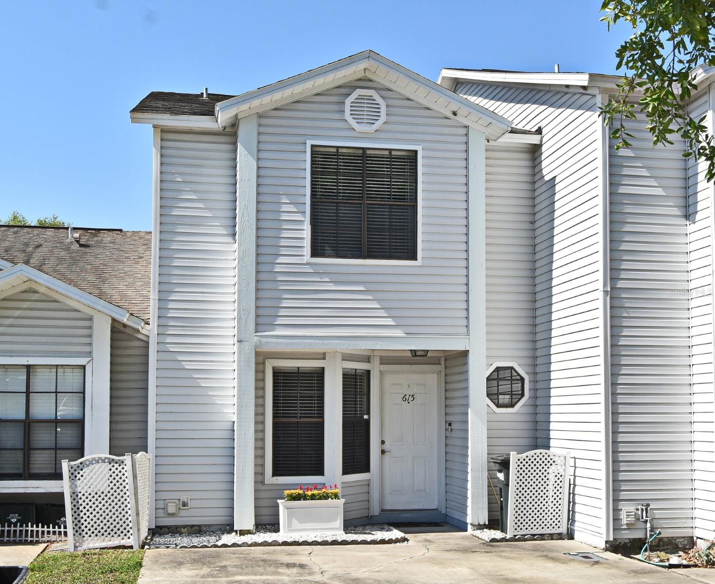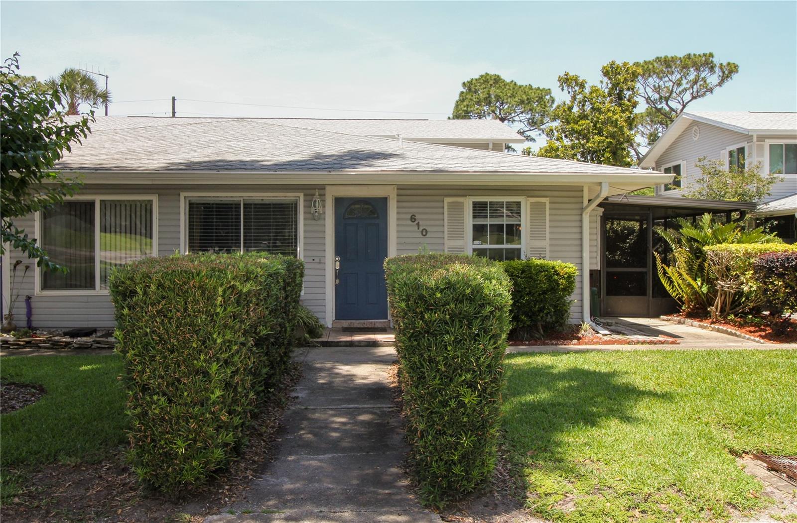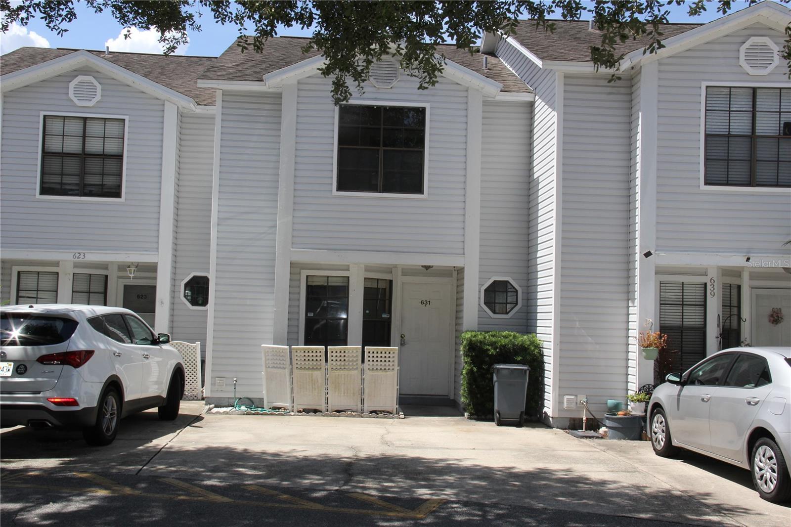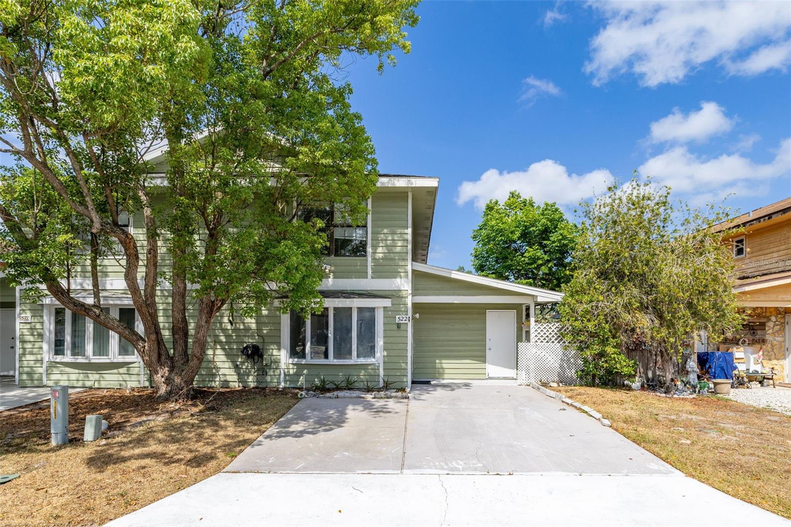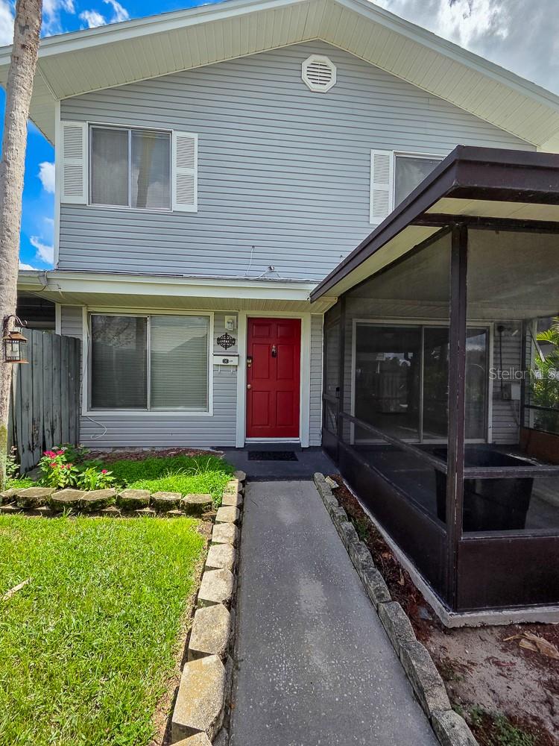647 Clemson Drive, Altamonte Springs, FL 32714
Property Photos

Would you like to sell your home before you purchase this one?
Priced at Only: $250,000
For more Information Call:
Address: 647 Clemson Drive, Altamonte Springs, FL 32714
Property Location and Similar Properties
- MLS#: O6327701 ( Residential )
- Street Address: 647 Clemson Drive
- Viewed: 8
- Price: $250,000
- Price sqft: $237
- Waterfront: No
- Year Built: 1986
- Bldg sqft: 1056
- Bedrooms: 2
- Total Baths: 2
- Full Baths: 2
- Days On Market: 54
- Additional Information
- Geolocation: 28.659 / -81.4072
- County: SEMINOLE
- City: Altamonte Springs
- Zipcode: 32714
- Subdivision: River Ridge
- Elementary School: Spring Lake
- Middle School: Teague
- High School: Lake Brantley
- Provided by: THE WILKINS WAY LLC
- DMCA Notice
-
DescriptionBeautifully Updated 2 Bed, 2 Bath Townhome in River Ridge! This charming end unit townhome offers a bright, open concept layout perfect for comfortable living and entertaining. The updated kitchen features granite countertops, stainless steel appliances, and a spacious breakfast bar with ample seating, flowing seamlessly into the dining and living areas. Step through the sliding glass doors onto a beautiful patioideal for relaxing or enjoying your morning coffee. The spacious primary bedroom is filled with natural light and includes a large walk in closet with custom shelving. The en suite bathroom features a granite topped vanity and a sleek glass walk in shower. A/C replaced in 2025 for added peace of mind. Located just minutes from major highways (414, 417, I 4), Uptown Altamonte, Cranes Roost Park, and the Altamonte Mallthis home offers both convenience and comfort. Dont miss your opportunityschedule your showing today!
Payment Calculator
- Principal & Interest -
- Property Tax $
- Home Insurance $
- HOA Fees $
- Monthly -
Features
Building and Construction
- Covered Spaces: 0.00
- Exterior Features: SprinklerIrrigation
- Flooring: Carpet, CeramicTile
- Living Area: 985.00
- Roof: Shingle
School Information
- High School: Lake Brantley High
- Middle School: Teague Middle
- School Elementary: Spring Lake Elementary
Garage and Parking
- Garage Spaces: 0.00
- Open Parking Spaces: 0.00
Eco-Communities
- Water Source: Public, None
Utilities
- Carport Spaces: 0.00
- Cooling: CentralAir, CeilingFans
- Heating: Central, Electric
- Pets Allowed: CatsOk, DogsOk
- Sewer: PublicSewer
- Utilities: CableAvailable, ElectricityConnected, WaterNotAvailable
Finance and Tax Information
- Home Owners Association Fee Includes: MaintenanceStructure
- Home Owners Association Fee: 400.00
- Insurance Expense: 0.00
- Net Operating Income: 0.00
- Other Expense: 0.00
- Pet Deposit: 0.00
- Security Deposit: 0.00
- Tax Year: 2024
- Trash Expense: 0.00
Other Features
- Appliances: BarFridge, Dishwasher, Disposal, Microwave, Range, Refrigerator
- Association Name: Miriam Wood
- Country: US
- Interior Features: CeilingFans, DryBar, HighCeilings, LivingDiningRoom, Skylights, WalkInClosets
- Legal Description: LOT 20 RIVER RIDGE PG 43 PG 64
- Levels: One
- Area Major: 32714 - Altamonte Springs West/Forest City
- Occupant Type: Owner
- Parcel Number: 15-21-29-527-0000-0200
- The Range: 0.00
- Zoning Code: R-3A
Similar Properties

- One Click Broker
- 800.557.8193
- Toll Free: 800.557.8193
- billing@brokeridxsites.com



























