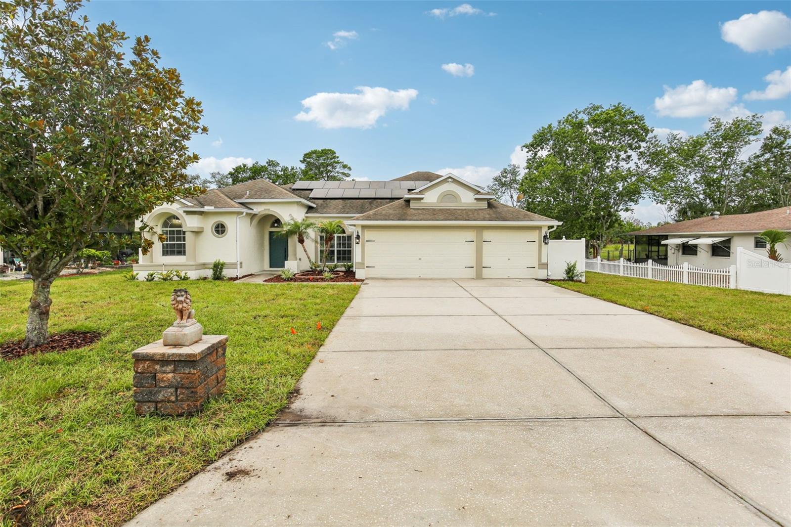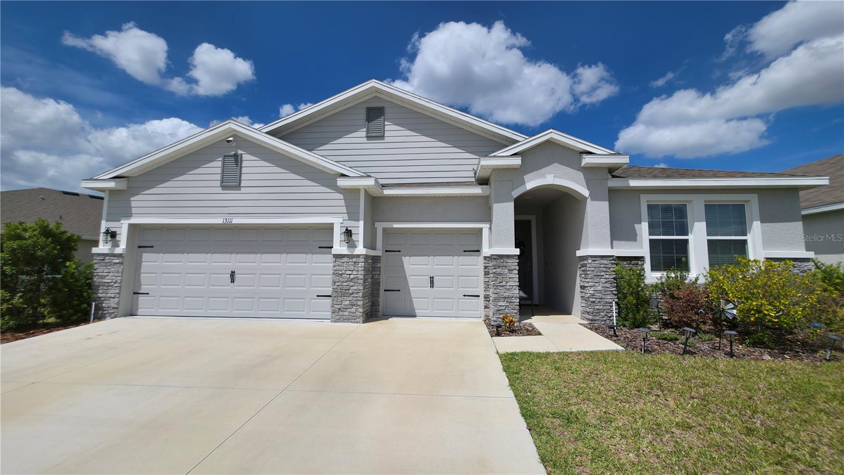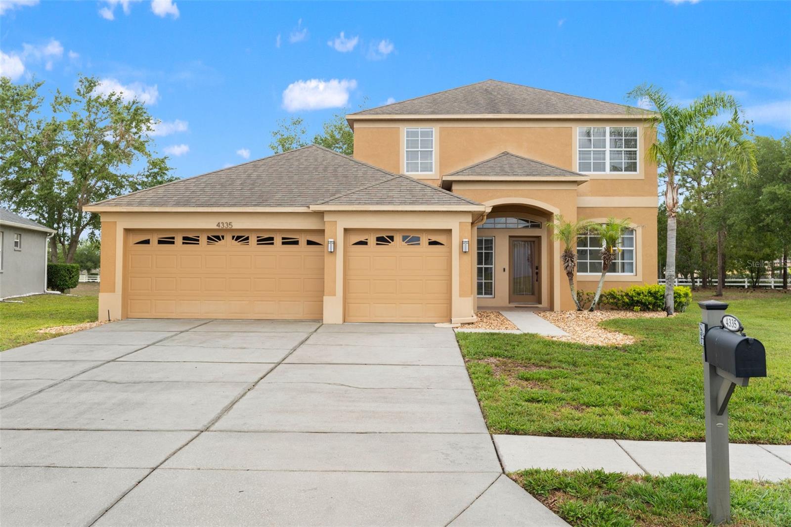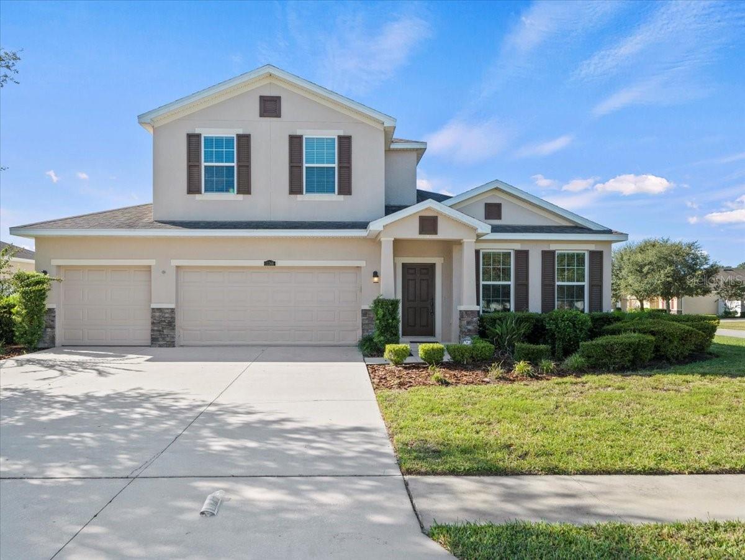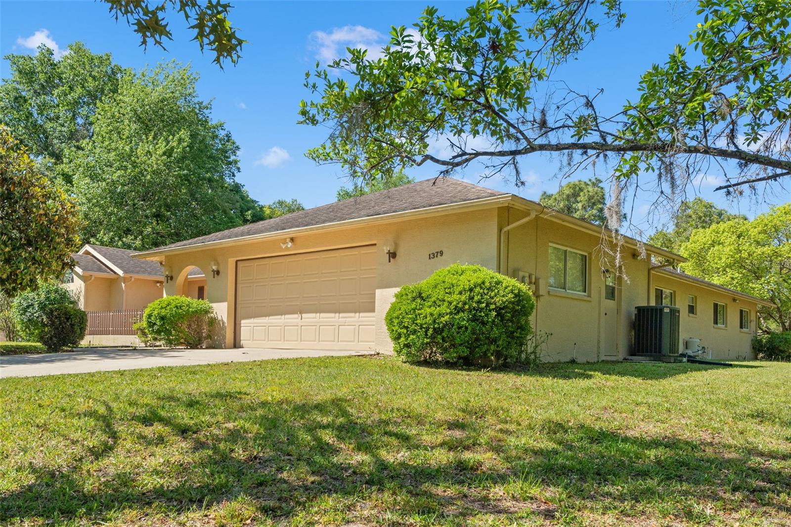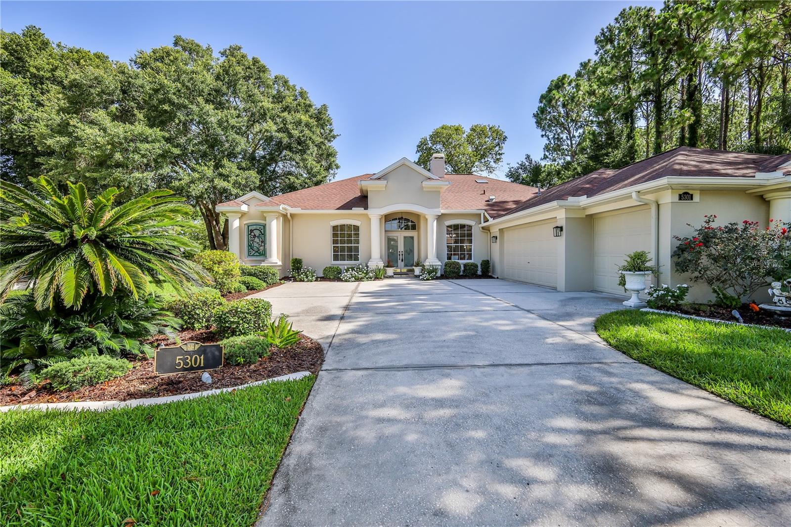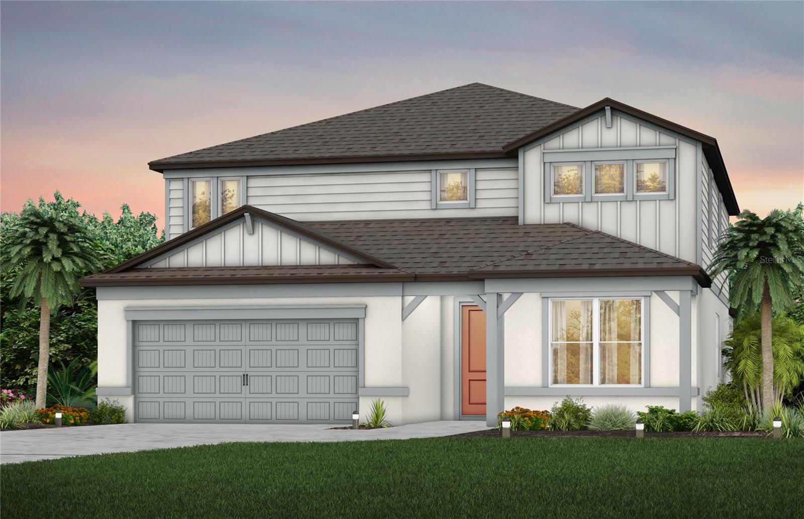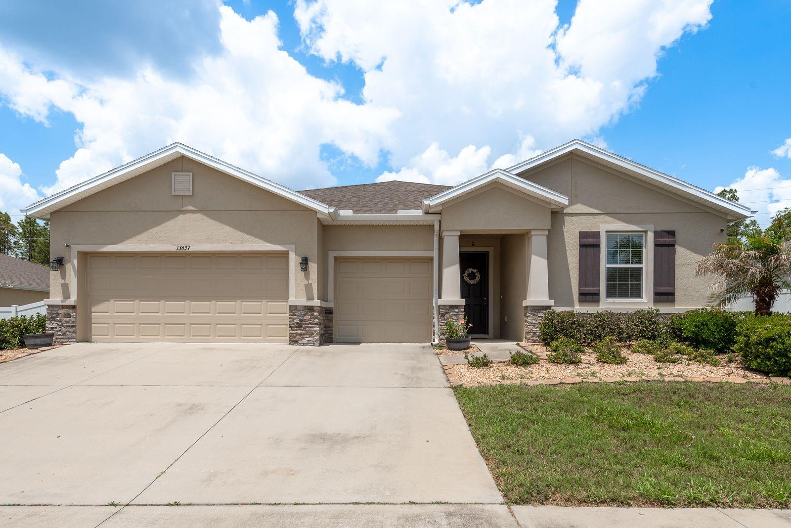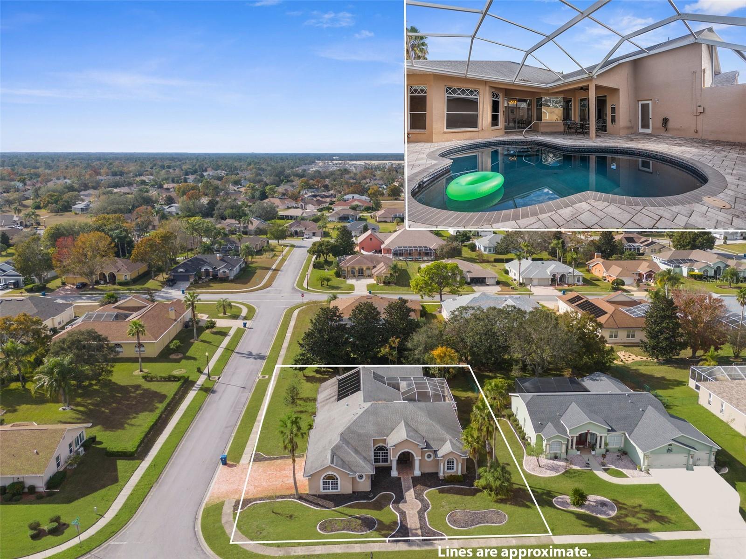14348 Finsbury Drive, Spring Hill, FL 34609
Property Photos

Would you like to sell your home before you purchase this one?
Priced at Only: $459,900
For more Information Call:
Address: 14348 Finsbury Drive, Spring Hill, FL 34609
Property Location and Similar Properties
- MLS#: W7877113 ( Residential )
- Street Address: 14348 Finsbury Drive
- Viewed: 2
- Price: $459,900
- Price sqft: $141
- Waterfront: No
- Year Built: 2010
- Bldg sqft: 3262
- Bedrooms: 4
- Total Baths: 3
- Full Baths: 2
- 1/2 Baths: 1
- Garage / Parking Spaces: 2
- Days On Market: 7
- Additional Information
- Geolocation: 28.4427 / -82.4875
- County: HERNANDO
- City: Spring Hill
- Zipcode: 34609
- Subdivision: Villages At Avalon Ph 2b East
- Elementary School: Suncoast Elementary
- Middle School: Powell Middle
- High School: Natures Coast Technical High S
- Provided by: KW REALTY ELITE PARTNERS
- DMCA Notice
-
DescriptionThis meticulously maintained move in ready two story home built in 2010 offers 2,851 sq. ft. of living space and offers an amazing private salt water pool, ( as well as the community pool ). There are four spacious bedrooms, two and a half bathrooms and an oversized two car garage. The Home has an irrigation system that keeps the landscaping lush, green and beautiful. The interior boasts gorgeous tiles, newer waterproof vinyl plank and laminate wood flooring throughout, eliminating carpet for low maintenance. With no rear neighbors and a brand new downstairs air conditioner installed in April 2025, this home offers both comfort and privacy. Features include the interior of the home is beautifully painted in wonderful neutral paint colors, there is an in wall pest control system, the home is pre wired for a security system and there is an inside laundry room. Enjoy the refreshing and relaxing saltwater pool surrounded by gorgeous pavers and a charming open paver patio, along with a vinyl privacy fence in the backyard. You can cool off in your very own salt water pool right in your own back yard. No need to go to the Community Pool, having your own pool is wonderful for both fun family parties and relaxing, lazy summer days. The expansive master bedroom features soaring ceilings and two walk in closets. The master bathroom includes a large vanity, relaxing garden tub, and a separate step in shower. The home includes a wonderful loft area perfect for a home office, home gym or childrens play area. There are three additional spacious bedrooms, each with large closets and fan/lights. There is a separate formal living room that can serve as a fifth bedroom, and a lovely formal dining room. The huge family room seamlessly connects to a beautiful kitchen equipped with gorgeous gray cabinets, newer stainless steel appliances, two pantries, and a stunning kitchen island with a convenient second sink. The kitchen and dining area flow seamlessly through sliding glass doors onto a beautiful paver patio, where the amazing saltwater pool awaits. Dine Poolside and enjoy a cold beer or glass of wine while you put some steaks on the barbie and the kids and pets play in the fenced in private backyard ! You will Love this Family friendly neighborhood, located just minutes to shopping, dining, top rated schools, hospitals and walking distance to the Suncoast Trail bike/walking trails, Anderson Snow Park with baseball and soccer fields, playgrounds and a New splashpad (just opened in July 2025). The Suncoast Parkway is only 5 minutes away making commuting a breeze. With a low HOA ( thats only $800 a year ) and no CDD fees, you have access to two community pools, fitness center, play ground and clubhouse. You have found your Florida Dream Home with the perfect balance of suburban tranquility and urban convenience. Don't miss out on the opportunity to make it yours. Priced to sell quickly for only $459,900. Schedule a private tour today and envision your future in this stunning family homewhere comfort meets elegance and outdoor relaxation and enjoyment awaits!
Payment Calculator
- Principal & Interest -
- Property Tax $
- Home Insurance $
- HOA Fees $
- Monthly -
Features
Building and Construction
- Covered Spaces: 0.00
- Exterior Features: SprinklerIrrigation
- Fencing: Fenced, Vinyl
- Flooring: CeramicTile, Laminate, Vinyl
- Living Area: 2851.00
- Roof: Shingle
Land Information
- Lot Features: Flat, Level, OutsideCityLimits, Landscaped
School Information
- High School: Natures Coast Technical High School
- Middle School: Powell Middle
- School Elementary: Suncoast Elementary
Garage and Parking
- Garage Spaces: 2.00
- Open Parking Spaces: 0.00
- Parking Features: Driveway, Garage, GarageDoorOpener
Eco-Communities
- Pool Features: Gunite, InGround, SaltWater, Association, Community
- Water Source: Public
Utilities
- Carport Spaces: 0.00
- Cooling: CentralAir, CeilingFans
- Heating: Central
- Pets Allowed: Yes
- Sewer: PublicSewer
- Utilities: CableConnected, ElectricityConnected, SewerConnected, WaterConnected
Amenities
- Association Amenities: Clubhouse, FitnessCenter, Playground, Pool
Finance and Tax Information
- Home Owners Association Fee Includes: Pools, RecreationFacilities
- Home Owners Association Fee: 200.00
- Insurance Expense: 0.00
- Net Operating Income: 0.00
- Other Expense: 0.00
- Pet Deposit: 0.00
- Security Deposit: 0.00
- Tax Year: 2024
- Trash Expense: 0.00
Other Features
- Appliances: Dishwasher, ElectricWaterHeater, Disposal, Microwave, Refrigerator
- Country: US
- Interior Features: BuiltInFeatures, CeilingFans, CathedralCeilings, KitchenFamilyRoomCombo, LivingDiningRoom, OpenFloorplan, SplitBedrooms, WalkInClosets, WoodCabinets, WindowTreatments, SeparateFormalDiningRoom, SeparateFormalLivingRoom
- Legal Description: VILLAGES AT AVALON PH 2B EAST BLK 1 LOT 10
- Levels: Two
- Area Major: 34609 - Spring Hill/Brooksville
- Occupant Type: Owner
- Parcel Number: R34-223-18-3750-0010-0100
- Possession: CloseOfEscrow
- Style: Contemporary
- The Range: 0.00
- Zoning Code: PDP
Similar Properties
Nearby Subdivisions
Amber Woods Ph Ii
Amber Woods Ph Iii
Amber Woods Phase Ii
Anderson Snow Estates
Avalon East
Avalon West
Avalon West Ph 1
Ayers Heights
Barony Woods East
Barony Woods Ph 1
Barony Woods Ph 2
Barony Woods Phase 1
Barony Woods Phase 2
Barrington At Sterling Hill
Barrington/sterling Hill
Barrington/sterling Hill Un 2
Barringtonsterling Hill
Barringtonsterling Hill Un 1
Barringtonsterling Hill Un 2
Caldera
Caldera Phases 3 4
Crown Pointe
East Linden Est Un 1
East Linden Est Un 2
East Linden Est Un 6
East Linden Estate
East Linden Estates
Hernando Highlands Unrec
Huntington Woods
Lindenwood
Not On List
Oaks (the) Unit 3
Oaks The
Padrons West Linden Estates
Park Ridge Villas
Pine Bluff
Pine Bluff Lot 4
Pine Bluff Lot 59
Plantation Palms
Preston Hollow
Preston Hollow Unit 3
Preston Hollow Unit 4
Pristine Place Ph 1
Pristine Place Ph 2
Pristine Place Ph 3
Pristine Place Ph 5
Pristine Place Phase 1
Pristine Place Phase 2
Pristine Place Phase 3
Pristine Place Phase 4
Pristine Place Phase 5
Pristine Place Phase 6
Rainbow Woods
Sand Ridge Ph 2
Silver Spgs Shores 50
Silverthorn
Silverthorn Ph 1
Silverthorn Ph 2a
Silverthorn Ph 2b
Silverthorn Ph 3
Silverthorn Ph 4 Sterling Run
Silverthorn Ph 4a
Spring Hill
Spring Hill Unit 10
Spring Hill Unit 11
Spring Hill Unit 12
Spring Hill Unit 13
Spring Hill Unit 14
Spring Hill Unit 16
Spring Hill Unit 17
Spring Hill Unit 18
Spring Hill Unit 18 1st Rep
Spring Hill Unit 20
Spring Hill Unit 24
Spring Hill Unit 9
Spring Hillunit 16
Sterling Hill
Sterling Hill Ph 1a
Sterling Hill Ph 1b
Sterling Hill Ph 2a
Sterling Hill Ph 2b
Sterling Hill Ph 3
Sterling Hill Ph1a
Sterling Hill Ph1b
Sterling Hill Ph2a
Sterling Hill Ph2b
Sterling Hill Ph3
Sterling Hill Phase 2b
Sterling Hills Ph3 Un1
Sterling Hills Phase 2b
Sunset Landing
Sunset Landing Lot 7
The Oaks
Unrecorded
Verano
Verano - The Estates
Verano Ph 1
Villages At Avalon
Villages At Avalon 3b2
Villages At Avalon 3b3
Villages At Avalon Ph 1
Villages At Avalon Ph 2a
Villages At Avalon Ph 2b East
Villages At Avalon Phase Iv
Villages Of Avalon
Villages Of Avalon Ph 3a
Villages Of Avalon Ph 3b-1
Villages Of Avalon Ph 3b1
Villagesavalon Ph Iv
Wellington At Seven Hills
Wellington At Seven Hills Ph 1
Wellington At Seven Hills Ph 2
Wellington At Seven Hills Ph 3
Wellington At Seven Hills Ph 4
Wellington At Seven Hills Ph 6
Wellington At Seven Hills Ph 7
Wellington At Seven Hills Ph 9
Wellington At Seven Hills Ph10
Wellington At Seven Hills Ph11
Wellington At Seven Hills Ph5a
Wellington At Seven Hills Ph5c
Wellington At Seven Hills Ph5d
Wellington At Seven Hills Ph6
Wellington At Seven Hills Ph7
Whiting Estates
Whiting Estates Phase 2
Wyndsor Place

- One Click Broker
- 800.557.8193
- Toll Free: 800.557.8193
- billing@brokeridxsites.com





































































