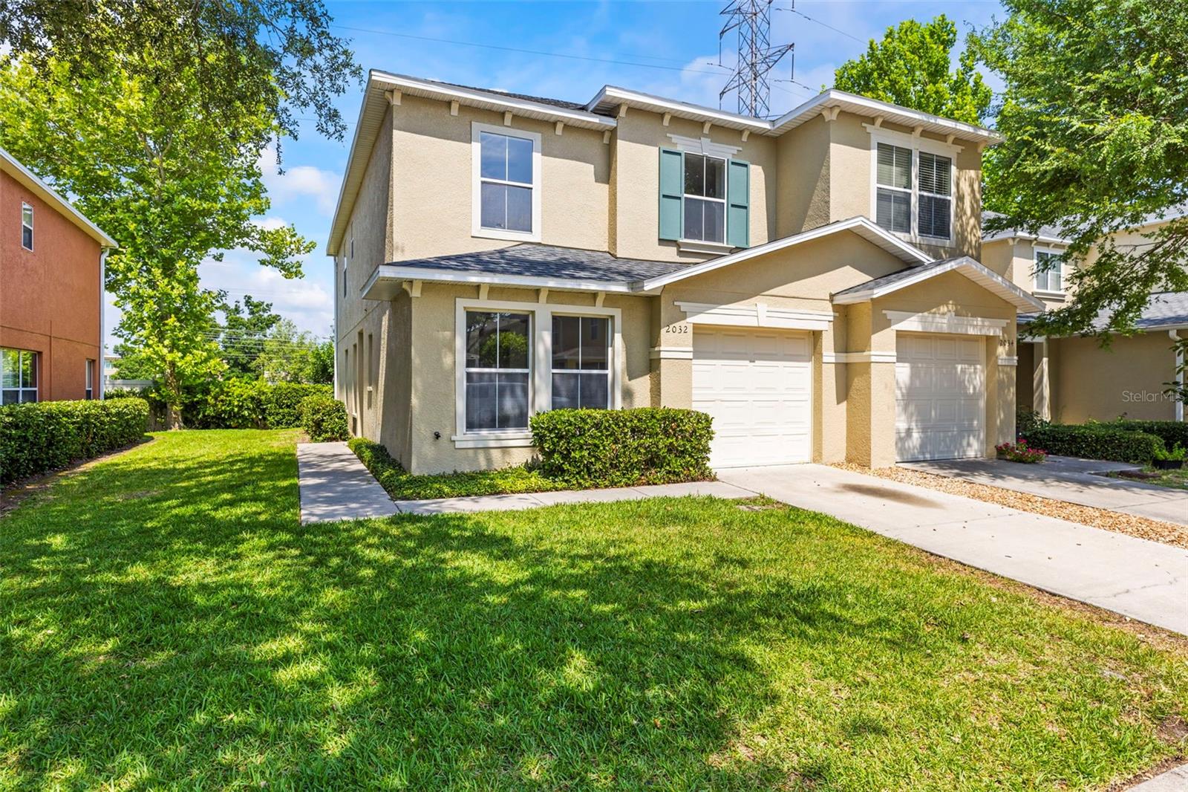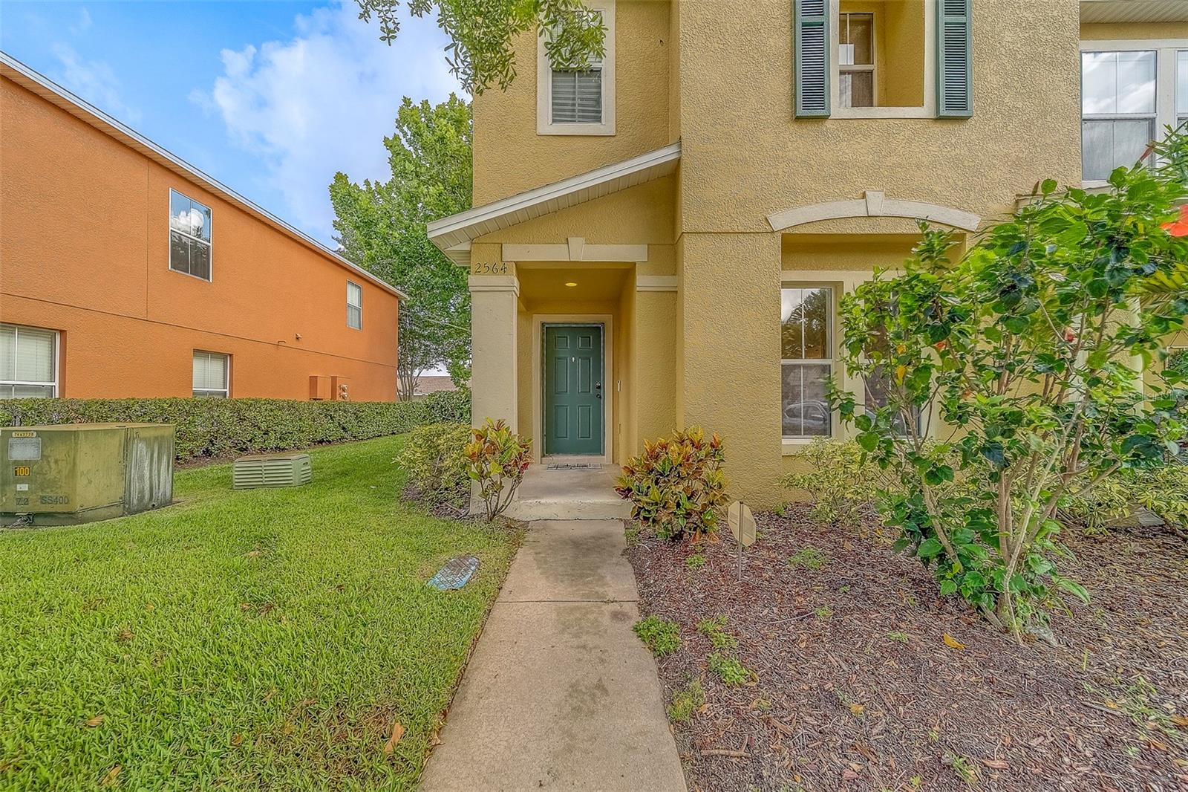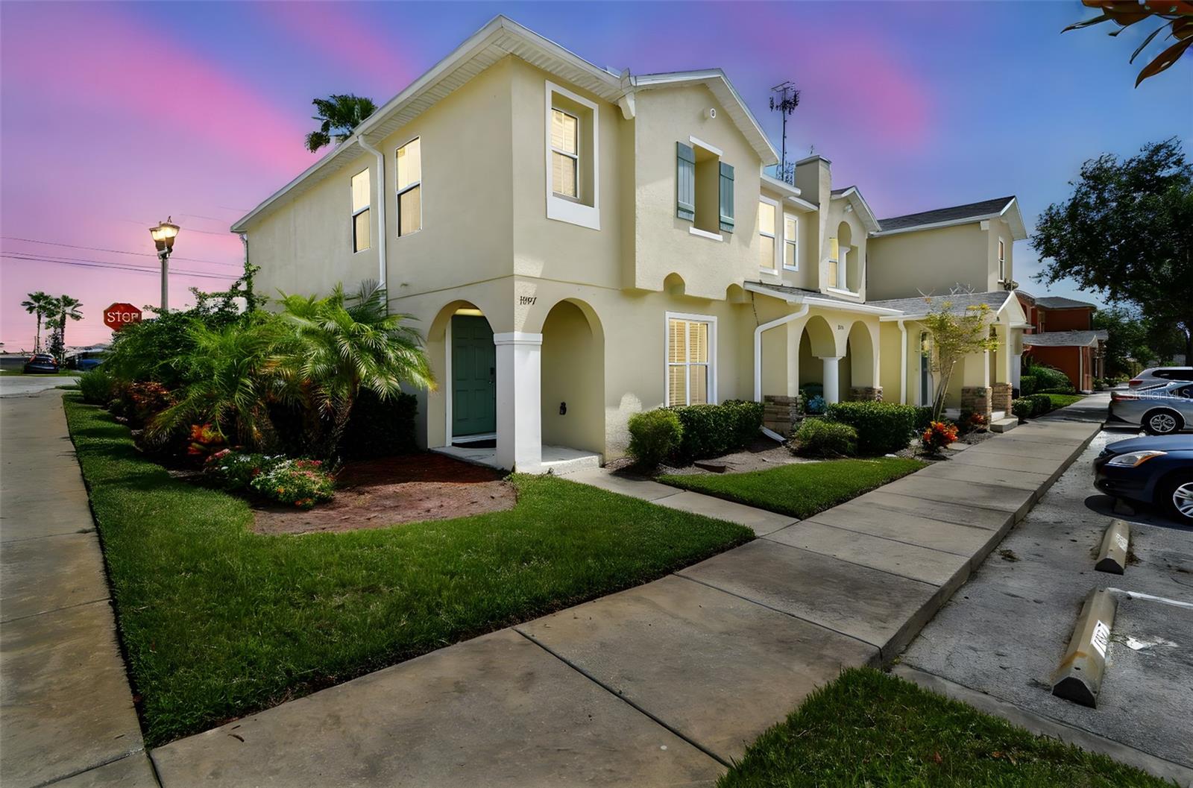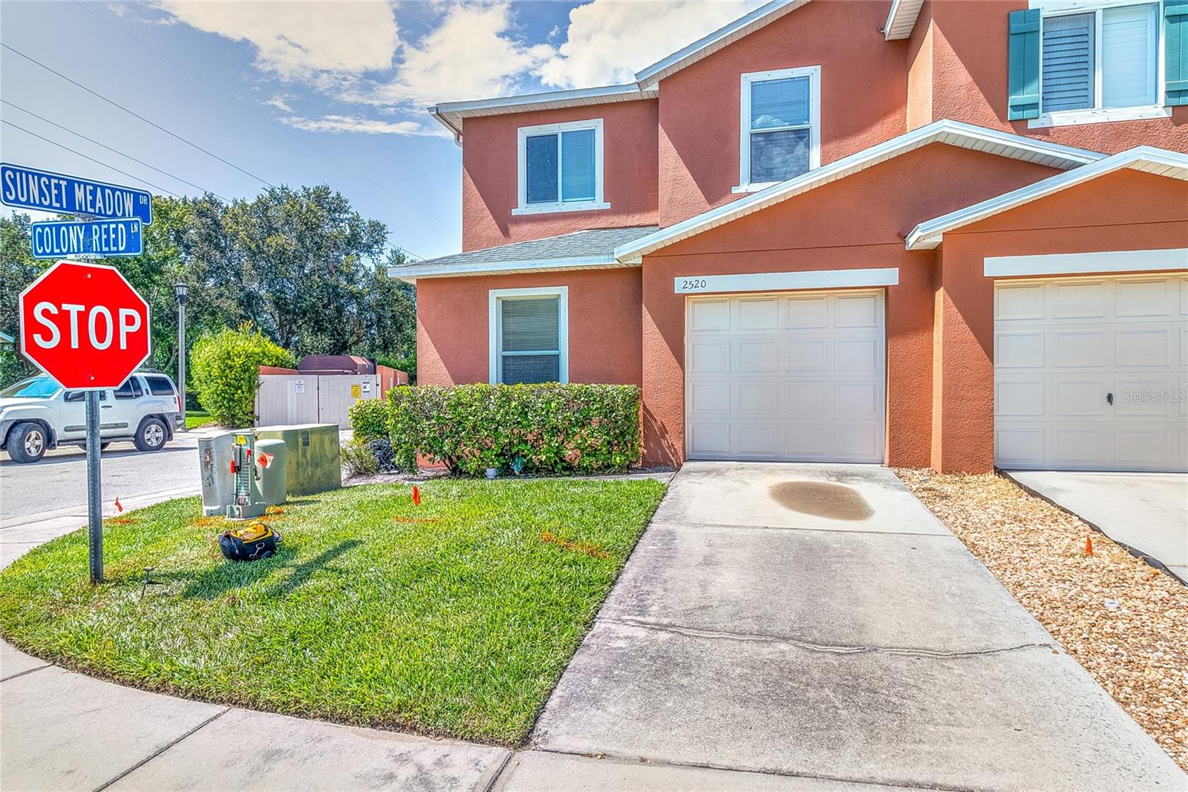2564 Hidden Cove Lane, Clearwater, FL 33763
Property Photos

Would you like to sell your home before you purchase this one?
Priced at Only: $308,999
For more Information Call:
Address: 2564 Hidden Cove Lane, Clearwater, FL 33763
Property Location and Similar Properties
- MLS#: TB8406124 ( Residential )
- Street Address: 2564 Hidden Cove Lane
- Viewed: 1
- Price: $308,999
- Price sqft: $216
- Waterfront: No
- Year Built: 2007
- Bldg sqft: 1429
- Bedrooms: 3
- Total Baths: 3
- Full Baths: 2
- 1/2 Baths: 1
- Days On Market: 60
- Additional Information
- Geolocation: 27.9972 / -82.7314
- County: PINELLAS
- City: Clearwater
- Zipcode: 33763
- Subdivision: Sunset Pointe Twnhms
- Elementary School: McMullen
- Middle School: Safety Harbor
- High School: Countryside
- Provided by: CHARLES RUTENBERG REALTY INC
- DMCA Notice
-
DescriptionWelcome to this beautifully updated 3 bedroom, 2.5 bathroom end unit townhome in the highly desirable Sunset Pointe Townhomes community! This move in ready home offers modern updates, functional design, and worry free living in a prime Clearwater location. Step inside to a newly painted interior with luxury vinyl flooring throughout and enjoy a bright, open first floor layout. The spacious modern kitchen flows seamlessly into the living and dining area, with a convenient half bath for guests. Upstairs features two large guest bedrooms, an oversized laundry room, and a split bedroom layout for privacy. The primary suite is tucked away at the back with dual closets and a private ensuite bathroom. Recent major updates include a new roof (2023), new water heater (2025), and HVAC system (2021), offering peace of mind and energy efficiency. Enjoy a low monthly HOA fee that covers cable TV, internet, exterior maintenance, grounds upkeep, common areas, and trash service. The pet friendly community offers resort style amenities like a sparkling pool and playground. Located in a high and dry area with no flood insurance required, and just minutes from US 19, top rated beaches, shopping, and popular dining......this home truly has it all. Dont miss your chance to own this beautifully updated home in one of Clearwaters most convenient and well kept communities. Schedule your showing today! Seller is considering including the furniture with a reasonable offer.
Payment Calculator
- Principal & Interest -
- Property Tax $
- Home Insurance $
- HOA Fees $
- Monthly -
Features
Building and Construction
- Covered Spaces: 0.00
- Exterior Features: Lighting
- Fencing: Vinyl
- Flooring: Tile, Vinyl
- Living Area: 1429.00
- Roof: Shingle
Property Information
- Property Condition: NewConstruction
Land Information
- Lot Features: Cleared, CornerLot, CityLot, NearGolfCourse, NearPublicTransit, BuyerApprovalRequired, Landscaped
School Information
- High School: Countryside High-PN
- Middle School: Safety Harbor Middle-PN
- School Elementary: McMullen-Booth Elementary-PN
Garage and Parking
- Garage Spaces: 0.00
- Open Parking Spaces: 0.00
- Parking Features: Assigned, Guest
Eco-Communities
- Pool Features: InGround, Association, Community
- Water Source: Public
Utilities
- Carport Spaces: 0.00
- Cooling: CentralAir, CeilingFans
- Heating: Central, Electric
- Pets Allowed: Yes
- Pets Comments: Large (61-100 Lbs.)
- Sewer: PublicSewer
- Utilities: CableAvailable, ElectricityAvailable, SewerAvailable, WaterAvailable
Amenities
- Association Amenities: Playground, Pool
Finance and Tax Information
- Home Owners Association Fee Includes: CommonAreas, CableTv, Insurance, Internet, MaintenanceGrounds, MaintenanceStructure, Pools, ReserveFund, Taxes, Trash
- Home Owners Association Fee: 387.32
- Insurance Expense: 0.00
- Net Operating Income: 0.00
- Other Expense: 0.00
- Pet Deposit: 0.00
- Security Deposit: 0.00
- Tax Year: 2024
- Trash Expense: 0.00
Other Features
- Appliances: Dryer, Dishwasher, ElectricWaterHeater, Microwave, Range, Refrigerator, RangeHood, Washer
- Association Name: Pro Active Property Management
- Association Phone: 727-942-4755
- Country: US
- Furnished: FurnishedOrUnfurnished
- Interior Features: BuiltInFeatures, CeilingFans, HighCeilings, LivingDiningRoom, OpenFloorplan, SplitBedrooms, UpperLevelPrimary, WoodCabinets
- Legal Description: SUNSET POINTE TOWNHOMES BLK 40, LOT 1
- Levels: Two
- Area Major: 33763 - Clearwater
- Occupant Type: Owner
- Parcel Number: 06-29-16-88147-040-0010
- Style: Florida, Traditional
- The Range: 0.00
- View: TreesWoods
Similar Properties
Nearby Subdivisions

- One Click Broker
- 800.557.8193
- Toll Free: 800.557.8193
- billing@brokeridxsites.com








































































