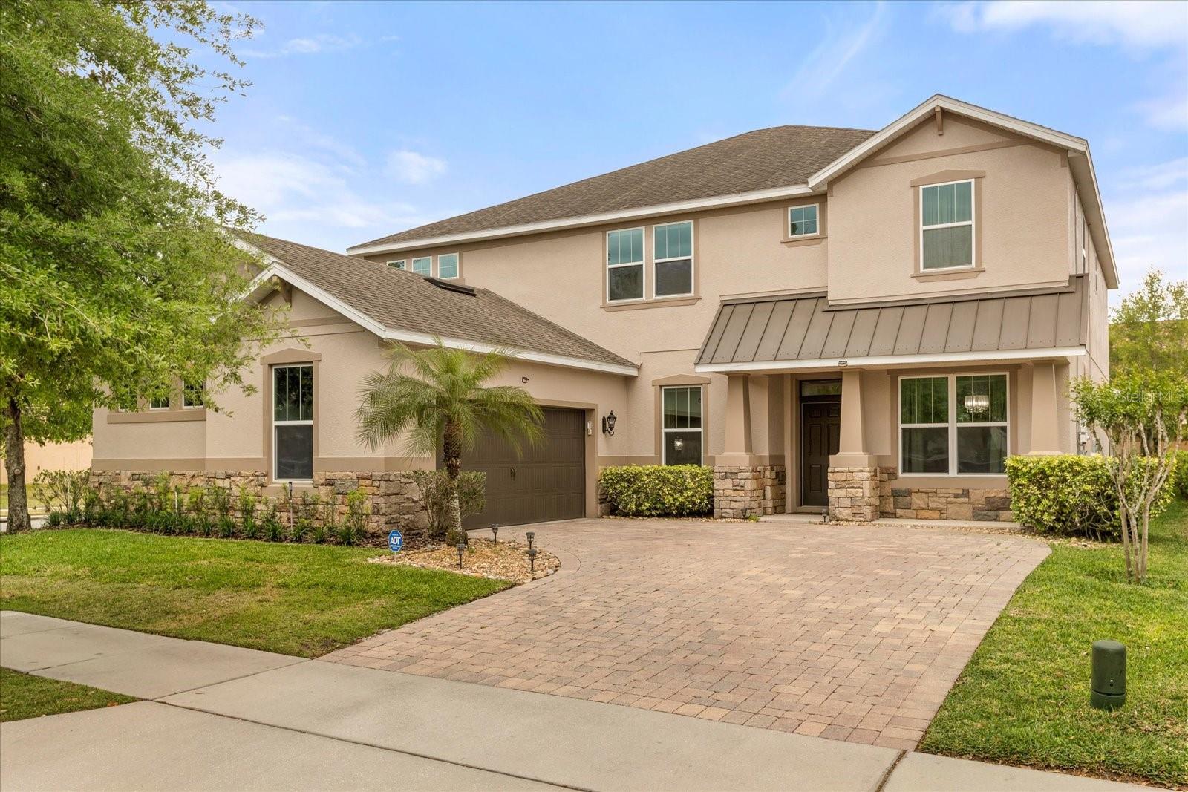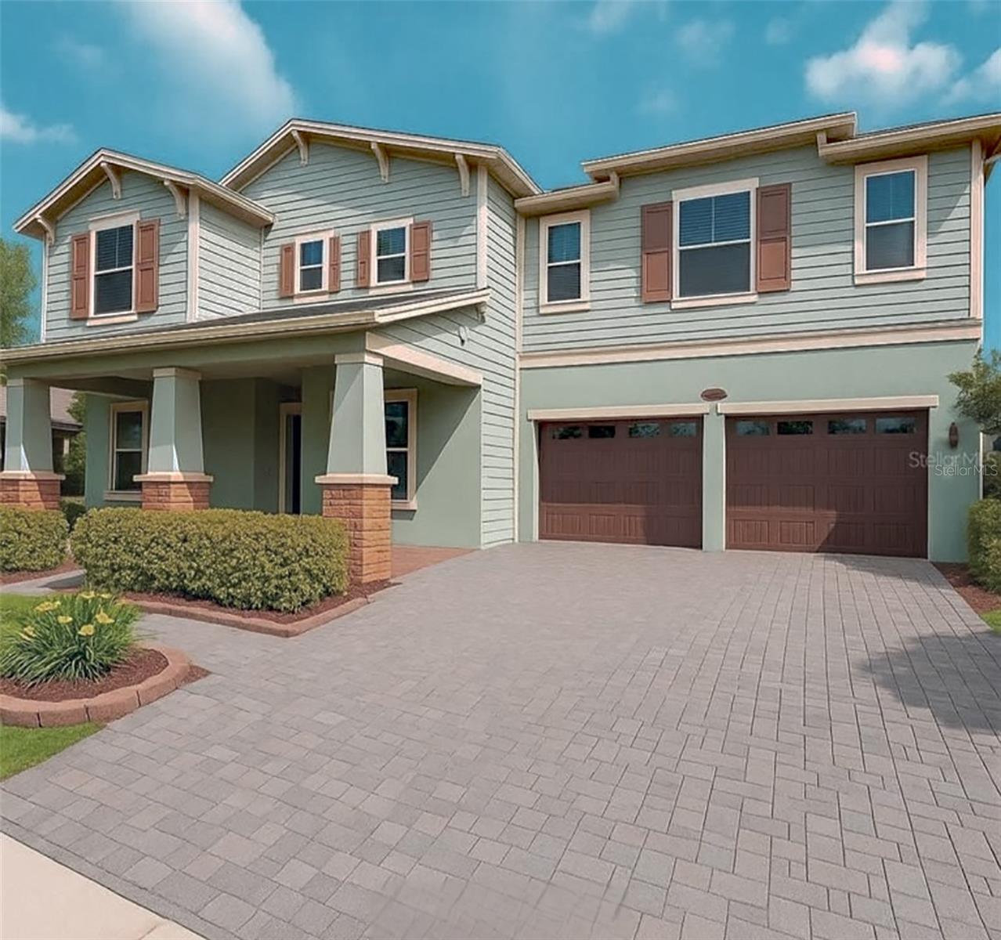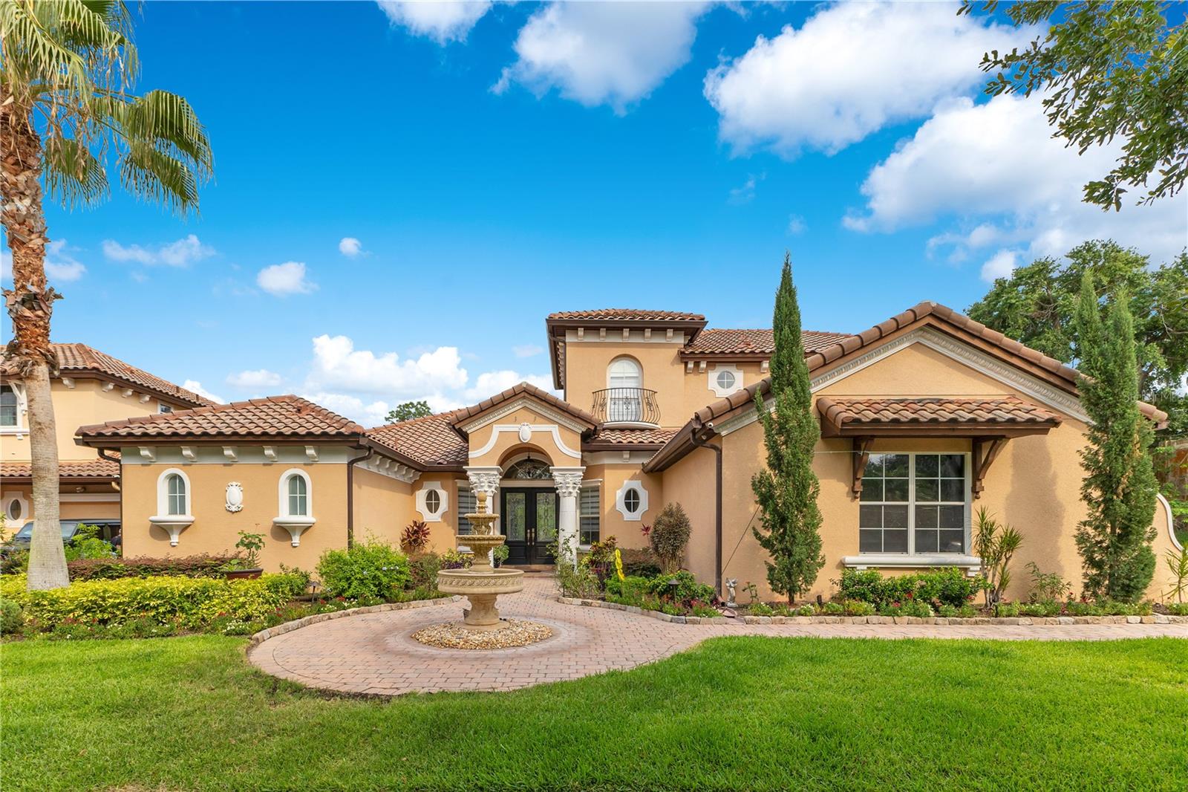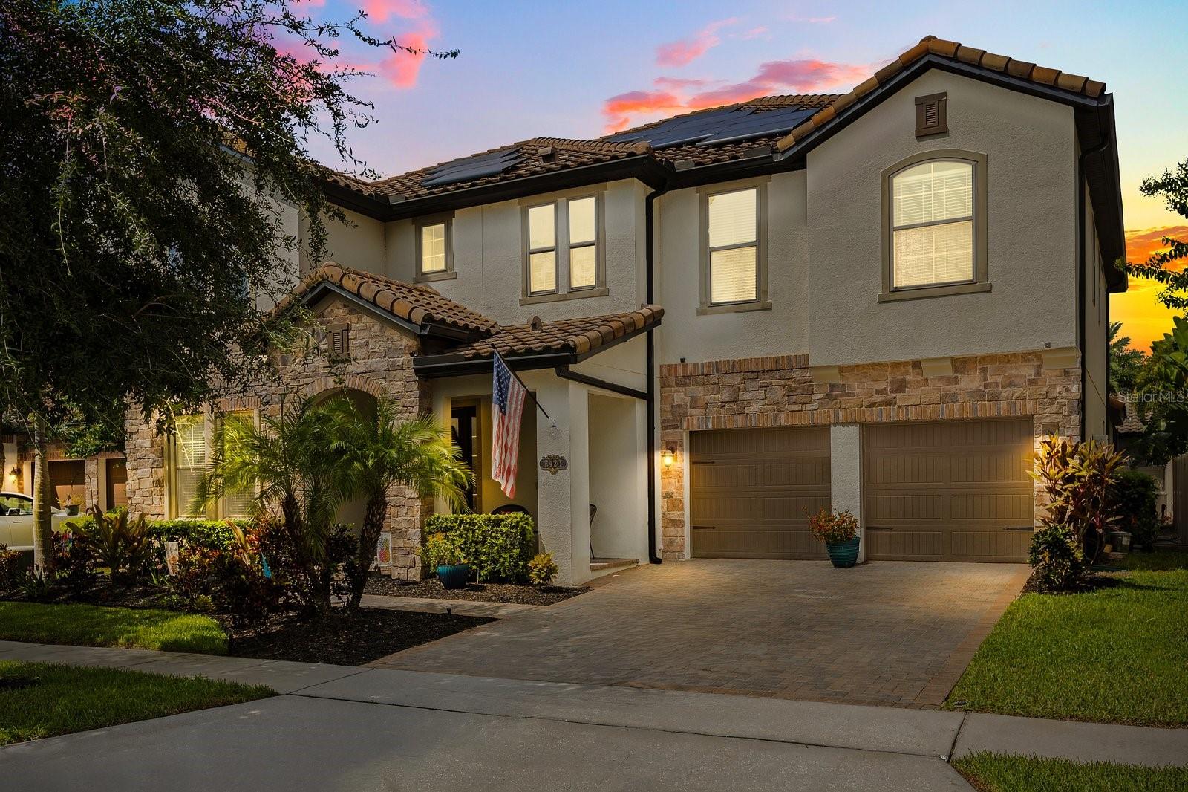13525 Gorgona Isle Drive, Windermere, FL 34786
Property Photos

Would you like to sell your home before you purchase this one?
Priced at Only: $1,120,000
For more Information Call:
Address: 13525 Gorgona Isle Drive, Windermere, FL 34786
Property Location and Similar Properties
- MLS#: O6322534 ( Residential )
- Street Address: 13525 Gorgona Isle Drive
- Viewed: 27
- Price: $1,120,000
- Price sqft: $226
- Waterfront: No
- Year Built: 2018
- Bldg sqft: 4964
- Bedrooms: 5
- Total Baths: 5
- Full Baths: 4
- 1/2 Baths: 1
- Garage / Parking Spaces: 2
- Days On Market: 60
- Additional Information
- Geolocation: 28.4396 / -81.5905
- County: ORANGE
- City: Windermere
- Zipcode: 34786
- Subdivision: Windermere Isle
- Elementary School: Castleview
- Middle School: Horizon West
- High School: Horizon
- Provided by: CHARLES RUTENBERG REALTY ORLANDO
- DMCA Notice
-
DescriptionWhy wait for rates to drop? Qualified buyers can take advantage of the sellers mortgage rate buydown and start saving from day onemaking this Windermere Isle luxury home an even greater opportunity. Built in 2018 and enhanced with more than $130,000 in upgrades, this meticulously maintained 5 bedroom, 4.5 bath estate home features 4,625 sq. ft. of elegant/functional living space on a corner lot that borders green space for added privacy. Step inside to a soaring 25 ft foyer, custom staircase, and chefs kitchen with quartz island, gas cooktop, double convection ovens, 42" cabinets, and a walk in butlers pantry. The main level primary suite features a spa like bath with soaking tub, walk in shower, dual vanities, and massive closet. Upstairs spans 2,820 sq. ft. with a media/family room, loft, two en suites, and a Jack and Jillperfect area for family or guests. Upgrades include hardwood/tile floors, tray ceilings, Disney themed stained glass windows, 27kW commerical generator, polyceramic garage flooring, extended storage, zoned HVAC with humidity control/UV filtration, and a tankless water heater. Enjoy covered porches, nightly Disney fireworks views, muture landscaping, fencing, and serene greenery. Community perks: resort style pool, playground, and tot lot. Just 10 minutes from Disney, close to golf, dining, shopping, highways, and top rated schools (Castleview Elementary & Horizon West. This isnt just a homeits a lifestyle, now with seller paid rate buydown savings. Schedule your showing TODAY!
Payment Calculator
- Principal & Interest -
- Property Tax $
- Home Insurance $
- HOA Fees $
- Monthly -
Features
Building and Construction
- Covered Spaces: 2.00
- Exterior Features: SprinklerIrrigation, Lighting, RainGutters
- Fencing: Stone, Vinyl
- Flooring: CeramicTile, PorcelainTile, Wood
- Living Area: 4625.00
- Roof: Shingle
Land Information
- Lot Features: CornerLot, Flat, Level, Landscaped
School Information
- High School: Horizon High School
- Middle School: Horizon West Middle School
- School Elementary: Castleview Elementary
Garage and Parking
- Garage Spaces: 2.00
- Open Parking Spaces: 0.00
- Parking Features: Driveway, Garage, GarageDoorOpener
Eco-Communities
- Green Energy Efficient: Appliances, Construction, Hvac, Thermostat, WaterHeater
- Pool Features: Association, Community
- Water Source: Public
Utilities
- Carport Spaces: 0.00
- Cooling: CentralAir, HumidityControl, Zoned, CeilingFans
- Heating: Central, HeatPump, Zoned
- Pets Allowed: No
- Sewer: PublicSewer
- Utilities: CableAvailable, CableConnected, ElectricityAvailable, ElectricityConnected, NaturalGasAvailable, NaturalGasConnected, MunicipalUtilities, PhoneAvailable, SewerConnected, UndergroundUtilities, WaterAvailable, WaterConnected
Amenities
- Association Amenities: MaintenanceGrounds, Playground, Park, Pool, Trails, CableTv
Finance and Tax Information
- Home Owners Association Fee Includes: AssociationManagement, CommonAreas, CableTv, Internet, MaintenanceGrounds, Pools, Taxes
- Home Owners Association Fee: 268.00
- Insurance Expense: 0.00
- Net Operating Income: 0.00
- Other Expense: 0.00
- Pet Deposit: 0.00
- Security Deposit: 0.00
- Tax Year: 2024
- Trash Expense: 0.00
Other Features
- Accessibility Features: AccessibleWasherDryer, AccessibleClosets, AccessibleCentralLivingArea, CentralLivingArea, AccessibleDoors, AccessibleHallways
- Appliances: BuiltInOven, ConvectionOven, Cooktop, Dryer, Dishwasher, ExhaustFan, Freezer, GasWaterHeater, IceMaker, Microwave, Range, Refrigerator, RangeHood, TanklessWaterHeater, Washer
- Association Name: Derek Rubino
- Association Phone: 407-653-8128
- Country: US
- Interior Features: BuiltInFeatures, TrayCeilings, CeilingFans, CathedralCeilings, CofferedCeilings, EatInKitchen, HighCeilings, MainLevelPrimary, OpenFloorplan, StoneCounters, VaultedCeilings, WalkInClosets, WoodCabinets, WindowTreatments, SeparateFormalDiningRoom, Loft
- Legal Description: WINDERMERE ISLE 91/135 LOT 15
- Levels: Two
- Area Major: 34786 - Windermere
- Occupant Type: Owner
- Parcel Number: 34-23-27-9175-00-150
- Style: Craftsman
- The Range: 0.00
- View: TreesWoods
- Views: 27
- Zoning Code: P-D
Similar Properties
Nearby Subdivisions
Bella Vita Estates
Bellaria
Belmere Village
Belmere Village G2 48 65
Belmere Village G5
Butler Bay
Butler Ridge
Casa Del Lago Rep
Casabella
Casabella Ph 2
Chaine Du Lac
Down Acres Estates
Down Point Sub
Down Point Subdivision
Downs Cove Camp Sites
Edens Hammock
Enclave
Enclave At Windermere Landing
Estates At Windermere
Farms
Glenmuir
Glenmuir 48 39
Glenmuir Ut 02 51 42
Gotha Town
Isleworth
Keenes Pointe
Keenes Pointe 46104
Lake Burden South Ph 2
Lake Burden South Ph I
Lake Butler Estates
Lake Cawood Estates
Lake Cresent Reserve
Lake Davis Reserve
Lake Down Cove
Lake Hancock Shores
Lake Roper Pointe
Lake Sawyer South Ph 01
Lakes
Lakes Of Windermere Ph 1
Lakes Of Windermere Ph 2a
Lakes Windermere Ph 01 49 108
Lakeside Villas
Lakeswindermere Ph 04
Lakeswindermere Ph 3
Lakeswindermerepeachtree
Landings At Lake Sawyer
Marina Bay Estates
Metcalf Park Rep
Not On The List
Other
Oxford Moor 4730
Palms At Windermere
Peachtree Park
Preston Square
Providence
Providence Ph 2
Reserve At Belmere Ph 02 48 14
Reserve At Belmere Ph 03 51 01
Reserve At Lake Butler
Reserve At Lake Butler Sound
Reserve At Lake Butler Sound 4
Reservebelmere Ph 04
Sanctuarylkswindermere
Sawyer Shores Sub
Silver Woods
Silver Woods Ph 02
Silver Woods Ph 03a
Silver Woods Ph 04
Summerport Beach
Summerport Ph 02
Summerport Ph 05
Sunset Bay
Tildens Grove Ph 01 4765
Tuscany Ridge 50 141
Vineyardshorizons West Ph 1b
Waterstone
Waterstone A D E F G H J L
Wauseon Ridge
Weatherstone On Lake Olivia
West Lake Butler Estates
West Point Commons
Westover Club Ph 02 4771
Westover Reserve Ph 02
Westside Village
Whitney Isles At Belmere
Whitney Isles/belmere Ph 02
Whitney Islesbelmere Ph 02
Wickham Park
Windermere Isle
Windermere Isle Ph 2
Windermere Reserve
Windermere Sound
Windermere Sound Ph 2
Windermere Terrace
Windermere Town
Windermere Town Rep
Windermere Trails Ph 3b
Windermere Trails Phase 1b
Windermere Trails Phase 1c 801
Windermere Trails Phase 4a
Windermere Trls Ph 1b
Windermere Trls Ph 1c
Windermere Trls Ph 3a
Windermere Trls Ph 3b
Windermere Trls Ph 4b
Windermere Trls Ph Ia
Windsor Hill
Windstone

- One Click Broker
- 800.557.8193
- Toll Free: 800.557.8193
- billing@brokeridxsites.com




































































