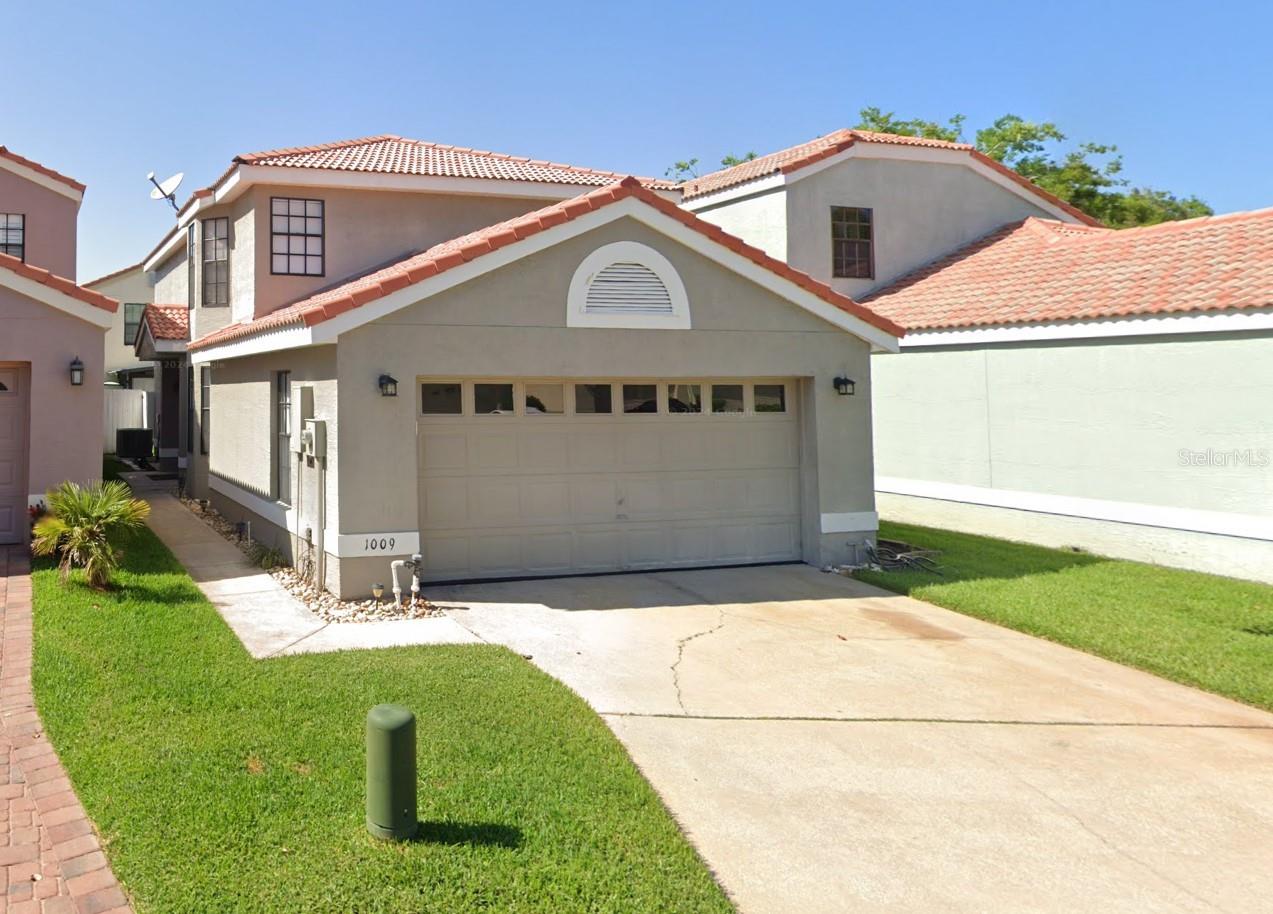1384 La Paloma Circle, Winter Springs, FL 32708
Property Photos

Would you like to sell your home before you purchase this one?
Priced at Only: $340,000
For more Information Call:
Address: 1384 La Paloma Circle, Winter Springs, FL 32708
Property Location and Similar Properties
- MLS#: O6325682 ( Residential )
- Street Address: 1384 La Paloma Circle
- Viewed: 7
- Price: $340,000
- Price sqft: $189
- Waterfront: No
- Year Built: 1983
- Bldg sqft: 1802
- Bedrooms: 3
- Total Baths: 2
- Full Baths: 2
- Garage / Parking Spaces: 2
- Days On Market: 16
- Additional Information
- Geolocation: 28.6498 / -81.2607
- County: SEMINOLE
- City: Winter Springs
- Zipcode: 32708
- Subdivision: Sunrise Village
- Elementary School: Rainbow Elementary
- Middle School: Indian Trails Middle
- High School: Oviedo High
- Provided by: KELLER WILLIAMS ADVANTAGE REALTY
- DMCA Notice
-
DescriptionOne or more photo(s) has been virtually staged. Welcome to this beautifully maintained 3 bedroom, 2 bathroom home in Winter Springs' Sunrise community that blends comfort, style, and functionality. Fresh exterior paint, two car garage, and newer roof (2018) greet you upon approach. Step inside to discover a bright, open living space highlighted by vaulted ceilings and sleek laminate flooring throughout. The freshly painted interior gives the home a clean, modern feel, ready for you to move right in. A large living space is located right inside the front door, which then transitions into a secondary living space or a great dining room whatever you may choose. The heart of the home is the kitchen, which opens to the living spaces, featuring solid wood cabinets, stainless steel appliances, and ample counter spaceperfect for everyday cooking and entertaining. Three bedrooms offer generous space, natural light, and good size closets. The primary suite features a private bathroom with a single sink vanity and large, tile shower/tub combo while the secondary bathroom also boasts a single sink vanity and shower/tub combo. A covered patio or Florida room is located off the living spaces and opens to an open patio out back. The partially fenced backyard offers privacy and room to relax, garden, or host gatherings. This home checks all the boxesdont miss the opportunity to make it yours!
Payment Calculator
- Principal & Interest -
- Property Tax $
- Home Insurance $
- HOA Fees $
- Monthly -
Features
Building and Construction
- Covered Spaces: 0.00
- Exterior Features: Lighting, RainGutters
- Fencing: Wood
- Flooring: Carpet, Laminate, Tile
- Living Area: 1303.00
- Other Structures: Sheds
- Roof: Shingle
Land Information
- Lot Features: Landscaped
School Information
- High School: Oviedo High
- Middle School: Indian Trails Middle
- School Elementary: Rainbow Elementary
Garage and Parking
- Garage Spaces: 2.00
- Open Parking Spaces: 0.00
Eco-Communities
- Water Source: Public
Utilities
- Carport Spaces: 0.00
- Cooling: CentralAir, CeilingFans
- Heating: Central
- Pets Allowed: Yes
- Sewer: PublicSewer
- Utilities: CableAvailable, HighSpeedInternetAvailable
Finance and Tax Information
- Home Owners Association Fee: 360.00
- Insurance Expense: 0.00
- Net Operating Income: 0.00
- Other Expense: 0.00
- Pet Deposit: 0.00
- Security Deposit: 0.00
- Tax Year: 2024
- Trash Expense: 0.00
Other Features
- Appliances: Dryer, Disposal, Range, Refrigerator, Washer
- Country: US
- Interior Features: BuiltInFeatures, CeilingFans, EatInKitchen, MainLevelPrimary, SolidSurfaceCounters, Skylights, VaultedCeilings, WoodCabinets
- Legal Description: LOT 88 SUNRISE VILLAGE UNIT 3 PB 27 PG 59
- Levels: One
- Area Major: 32708 - Casselberrry/Winter Springs / Tuscawilla
- Occupant Type: Owner
- Parcel Number: 19-21-31-506-0000-0880
- The Range: 0.00
- Zoning Code: PUD
Similar Properties
Nearby Subdivisions
Amherst
Arrowhead At Tuscawilla
Avery Park
Barrington Estates
Bentley Club At Bentley Green
Country Club Village
Deer Run
Deersong 2
Eagles Watch Ph 2
Fox Glen At Chelsea Parc Tusca
Foxmoor
Georgetowne
Glen Eagle
Greenbriar Sub Ph 1
Greenbriar Sub Ph 2
Greenbriar Tuscawilla
Greenbriar/ Tuscawilla
Greenspointe
Highlands Sec 1
Hollowbrook
Howell Creek Reserve Ph 3
Lake Jessup
Mount Greenwood
North Orlando 2nd Add
North Orlando Ranches Sec 02
North Orlando Ranches Sec 02a
North Orlando Ranches Sec 04
North Orlando Ranches Sec 08
North Orlando Ranches Sec 09
North Orlando Ranches Sec 10
North Orlando Terrace
North Orlando Townsite 4th Add
Northern Oaks
Oak Forest
Oak Forest Unit 2
Oak Forest Unit 3
Oak Forest Unit 6
Parkstone
Parkstone Unit 2
Parkstone Unit 3
Parkstone Unit 4
Reserve At Tuscawilla Ph 2
Seasons
Seasons The
Seven Oaks
Seville Chase
St Johns Landing
Sunrise Village
Sunrise Village Unit 5
Tuscawilla
Tuscawilla Parcel 90
Tuskawilla Crossings Ph 2
Tuskawilla Point
Wedgewood Tennis Villas
Wicklow Greens At Tuscawilla
Wildwood
Williamson Heights
Winding Hollow
Winding Hollow Unit 3
Winding Hollow Unit 4
Winter Spgs
Winter Spgs Village Ph 2
Winter Springs

- One Click Broker
- 800.557.8193
- Toll Free: 800.557.8193
- billing@brokeridxsites.com





















































